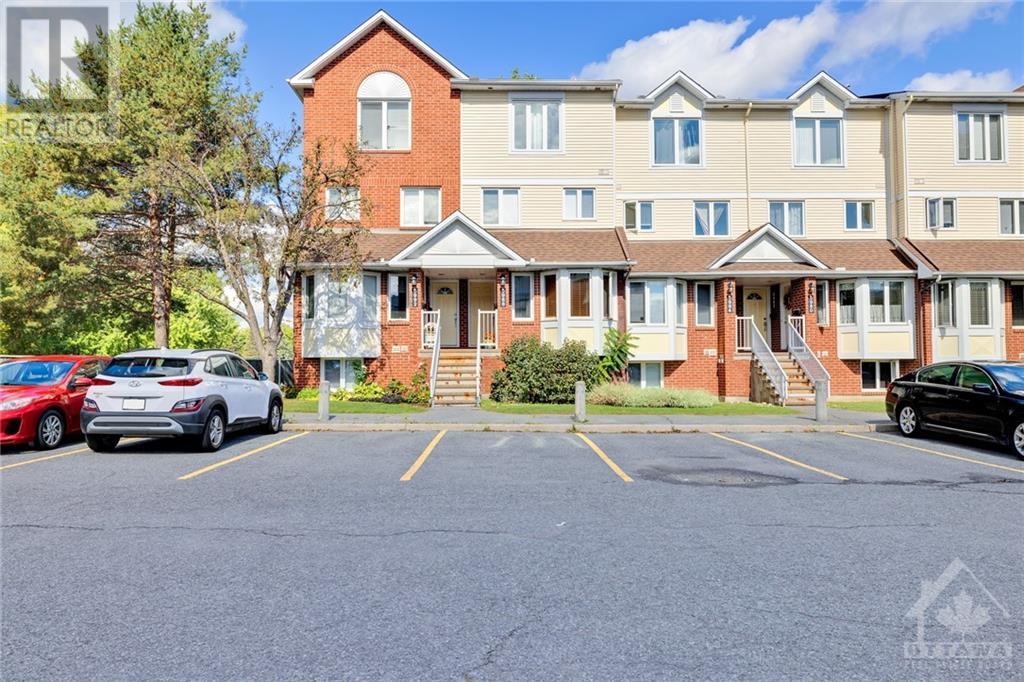5988 Red Willow Drive Orleans - Convent Glen And Area (2009 - Chapel Hill), Ontario K1C 7H9
$359,900Maintenance, Insurance
$435 Monthly
Maintenance, Insurance
$435 MonthlyFlooring: Tile, Welcome to 5988 Red Willow Drive, an affordable & bright stacked condo in the sought-after Chapel Hill neighborhood, ideal for first-time buyers or investors. Upon entry, the kitchen greets you on the right, offering ample counter space, cabinetry & an eat-in area by a large window that floods the space with natural light. Moving forward, you enter the open-concept living & dining area, which is spacious and bathed in sunlight, complete with a fireplace for those cozy winter nights. Descend to the lower level, where you'll find two generously sized bedrooms, offering comfort and flexibility, a laundry room, extra storage space & a full bathroom. The entire unit features laminate flooring throughout, providing a clean, carpet-free space. Step outside to the backyard patio, perfect for relaxation or entertaining guests. With its prime location near parks, amenities, & transit, this home is a fantastic opportunity. Book a showing today & see all that this incredible property has to offer!, Flooring: Laminate (id:19720)
Property Details
| MLS® Number | X9523130 |
| Property Type | Single Family |
| Neigbourhood | Chapel Hill |
| Community Name | 2009 - Chapel Hill |
| Amenities Near By | Public Transit, Park |
| Community Features | Pets Allowed |
| Parking Space Total | 1 |
| Structure | Deck |
Building
| Bathroom Total | 2 |
| Bedrooms Below Ground | 2 |
| Bedrooms Total | 2 |
| Appliances | Dishwasher, Dryer, Refrigerator, Stove, Washer |
| Basement Development | Finished |
| Basement Type | N/a (finished) |
| Cooling Type | Central Air Conditioning |
| Exterior Finish | Brick |
| Foundation Type | Concrete |
| Heating Fuel | Natural Gas |
| Heating Type | Forced Air |
| Stories Total | 2 |
| Type | Apartment |
| Utility Water | Municipal Water |
Land
| Acreage | No |
| Land Amenities | Public Transit, Park |
| Zoning Description | Residential |
Rooms
| Level | Type | Length | Width | Dimensions |
|---|---|---|---|---|
| Lower Level | Other | Measurements not available | ||
| Lower Level | Primary Bedroom | 4.08 m | 3.7 m | 4.08 m x 3.7 m |
| Lower Level | Bedroom | 3.53 m | 3.09 m | 3.53 m x 3.09 m |
| Lower Level | Bathroom | Measurements not available | ||
| Lower Level | Laundry Room | Measurements not available | ||
| Main Level | Kitchen | 4.11 m | 2.23 m | 4.11 m x 2.23 m |
| Main Level | Dining Room | 2.13 m | 1.98 m | 2.13 m x 1.98 m |
| Main Level | Dining Room | 3.2 m | 2.64 m | 3.2 m x 2.64 m |
| Main Level | Living Room | 4.31 m | 3.42 m | 4.31 m x 3.42 m |
| Main Level | Bathroom | Measurements not available |
Interested?
Contact us for more information

Mark Ghossein
Salesperson

2733 Lancaster Road, Unit 121
Ottawa, Ontario K1B 0A9
(613) 317-2121
(613) 903-7703


























