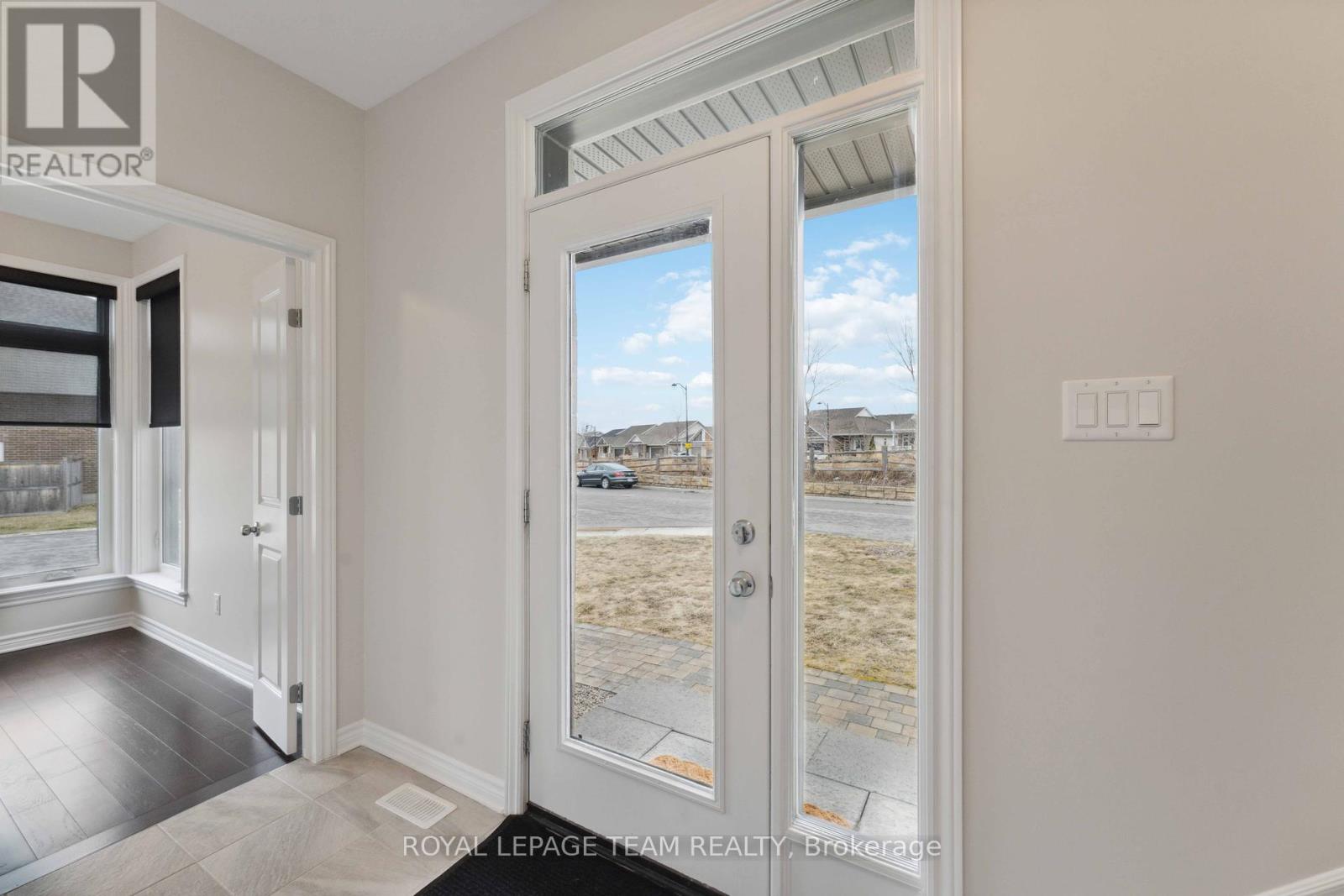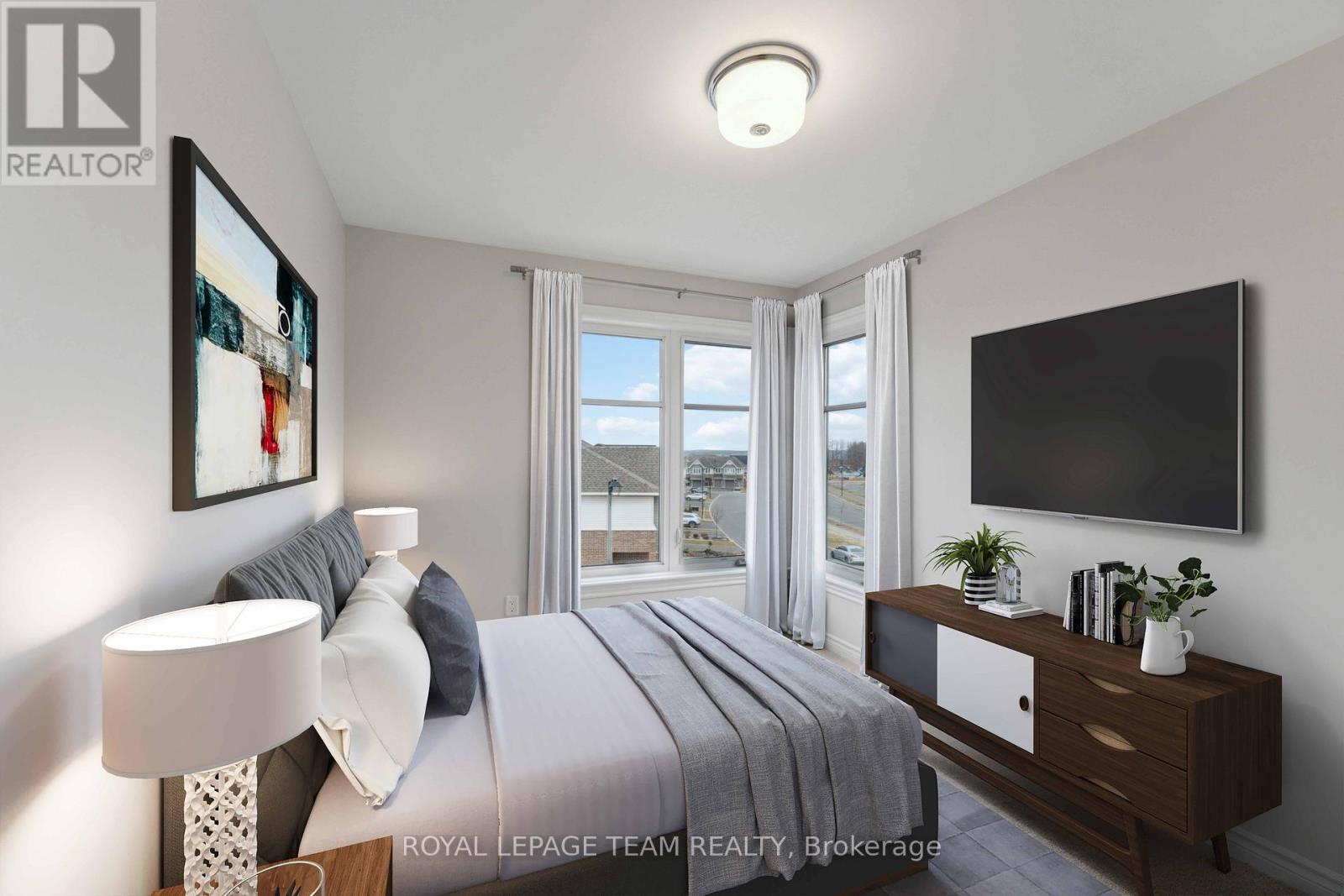599 Cartographe Street Ottawa, Ontario K4A 3N6
$648,000
Welcome to this ABSOLUTELY STUNNING 2 bed+ den end-unit townhome on a corner lot! The main level features a study/den that would be perfect as a home office or other flex space. It also has a convenient powder room, access to the garage as well as the unfinished basement which offers ample storage. The second level is the main living area with a beautiful open concept layout. The functional kitchen features a large island with barstools, granite countertops, a walk-in pantry as well as additional storage along the back of the living room. Just off the dining space is a private balcony for you to enjoy your morning coffee and beautiful neighbourhood! This entire space is flooded with sunlight from the floor to ceiling windows ! The open and airy staircase leads you to the upper level with a main bath, easy access laundry room, a spacious bedroom. Last but not least, there is the primary bedroom featuring his & her closets and an ensuite bath. Energy-efficient with central air, HRV, this home is near the LRT, parks, and amenities, offering comfort and convenience in a vibrant community. A perfect blend of comfort and convenience, this home is not to be missed! (some pictures are virtual staged) (id:19720)
Open House
This property has open houses!
2:00 pm
Ends at:4:00 pm
2:00 pm
Ends at:4:00 pm
Property Details
| MLS® Number | X12088754 |
| Property Type | Single Family |
| Community Name | 1110 - Camelot |
| Amenities Near By | Public Transit, Park |
| Parking Space Total | 3 |
Building
| Bathroom Total | 3 |
| Bedrooms Above Ground | 2 |
| Bedrooms Total | 2 |
| Appliances | Garage Door Opener Remote(s), Dishwasher, Dryer, Hood Fan, Stove, Washer, Refrigerator |
| Basement Development | Unfinished |
| Basement Type | N/a (unfinished) |
| Construction Style Attachment | Attached |
| Cooling Type | Central Air Conditioning |
| Exterior Finish | Brick |
| Foundation Type | Block |
| Half Bath Total | 1 |
| Heating Fuel | Natural Gas |
| Heating Type | Forced Air |
| Stories Total | 3 |
| Size Interior | 1,500 - 2,000 Ft2 |
| Type | Row / Townhouse |
| Utility Water | Municipal Water |
Parking
| Attached Garage | |
| Garage |
Land
| Acreage | No |
| Land Amenities | Public Transit, Park |
| Sewer | Sanitary Sewer |
| Size Depth | 46 Ft ,9 In |
| Size Frontage | 42 Ft ,4 In |
| Size Irregular | 42.4 X 46.8 Ft ; Irregular |
| Size Total Text | 42.4 X 46.8 Ft ; Irregular |
| Zoning Description | Residential |
Rooms
| Level | Type | Length | Width | Dimensions |
|---|---|---|---|---|
| Second Level | Living Room | 6.29 m | 3.47 m | 6.29 m x 3.47 m |
| Second Level | Dining Room | 3.65 m | 2.38 m | 3.65 m x 2.38 m |
| Second Level | Kitchen | 2.64 m | 3.65 m | 2.64 m x 3.65 m |
| Third Level | Primary Bedroom | 3.37 m | 3.75 m | 3.37 m x 3.75 m |
| Third Level | Bedroom | 2.79 m | 3.17 m | 2.79 m x 3.17 m |
| Main Level | Den | 2.84 m | 2.33 m | 2.84 m x 2.33 m |
https://www.realtor.ca/real-estate/28181134/599-cartographe-street-ottawa-1110-camelot
Contact Us
Contact us for more information
Monica Cheng
Salesperson
1723 Carling Avenue, Suite 1
Ottawa, Ontario K2A 1C8
(613) 725-1171
(613) 725-3323


































