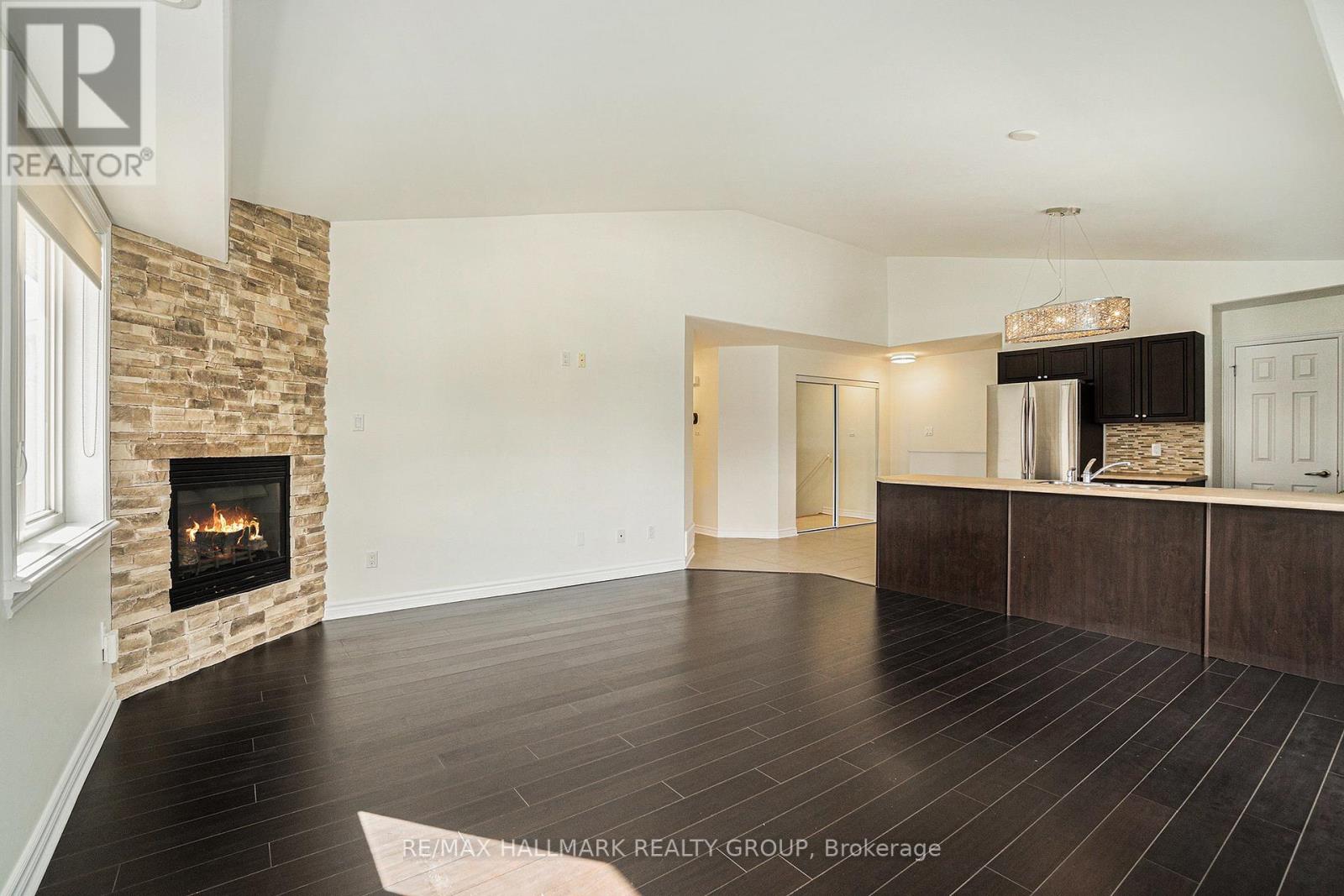6 - 1238 Marenger Street Ottawa, Ontario K1C 1S2
$389,900Maintenance, Insurance, Water
$351 Monthly
Maintenance, Insurance, Water
$351 MonthlyThis bright and airy 2-bedroom top-floor corner unit offers 1100 sq' of living space. The open-concept living and dining area boasts vaulted ceilings and a cozy gas fireplace. The kitchen is well-equipped with generous cabinetry, a pantry, and plenty of counter space. Enjoy your morning coffee on the balcony while soaking up the sunlight. The spacious primary bedroom includes a walk-in closet. Additional highlights include fresh paint throughout, low condo fees, one surfaced parking space, and visitor parking. Excellent location, conveniently located just off the highway and a short walk to the Jeanne d'Arc LRT station. (id:19720)
Property Details
| MLS® Number | X12051660 |
| Property Type | Single Family |
| Community Name | 2006 - Convent Glen South |
| Community Features | Pet Restrictions |
| Features | Balcony, In Suite Laundry |
| Parking Space Total | 1 |
Building
| Bathroom Total | 1 |
| Bedrooms Above Ground | 2 |
| Bedrooms Total | 2 |
| Age | 11 To 15 Years |
| Appliances | Dishwasher, Dryer, Hood Fan, Microwave, Stove, Washer, Refrigerator |
| Cooling Type | Central Air Conditioning |
| Exterior Finish | Vinyl Siding, Brick |
| Fireplace Present | Yes |
| Heating Fuel | Natural Gas |
| Heating Type | Forced Air |
| Size Interior | 1,000 - 1,199 Ft2 |
| Type | Apartment |
Parking
| No Garage |
Land
| Acreage | No |
Rooms
| Level | Type | Length | Width | Dimensions |
|---|---|---|---|---|
| Second Level | Kitchen | 3.11 m | 3.26 m | 3.11 m x 3.26 m |
| Second Level | Living Room | 4.95 m | 4.71 m | 4.95 m x 4.71 m |
| Second Level | Bathroom | 2.85 m | 3.4 m | 2.85 m x 3.4 m |
| Second Level | Primary Bedroom | 5.52 m | 3.08 m | 5.52 m x 3.08 m |
| Second Level | Bedroom | 4.35 m | 2.97 m | 4.35 m x 2.97 m |
https://www.realtor.ca/real-estate/28096839/6-1238-marenger-street-ottawa-2006-convent-glen-south
Contact Us
Contact us for more information

Jen Parker
Salesperson
www.jenparker.ca/
610 Bronson Avenue
Ottawa, Ontario K1S 4E6
(613) 236-5959
(613) 236-1515
www.hallmarkottawa.com/






















