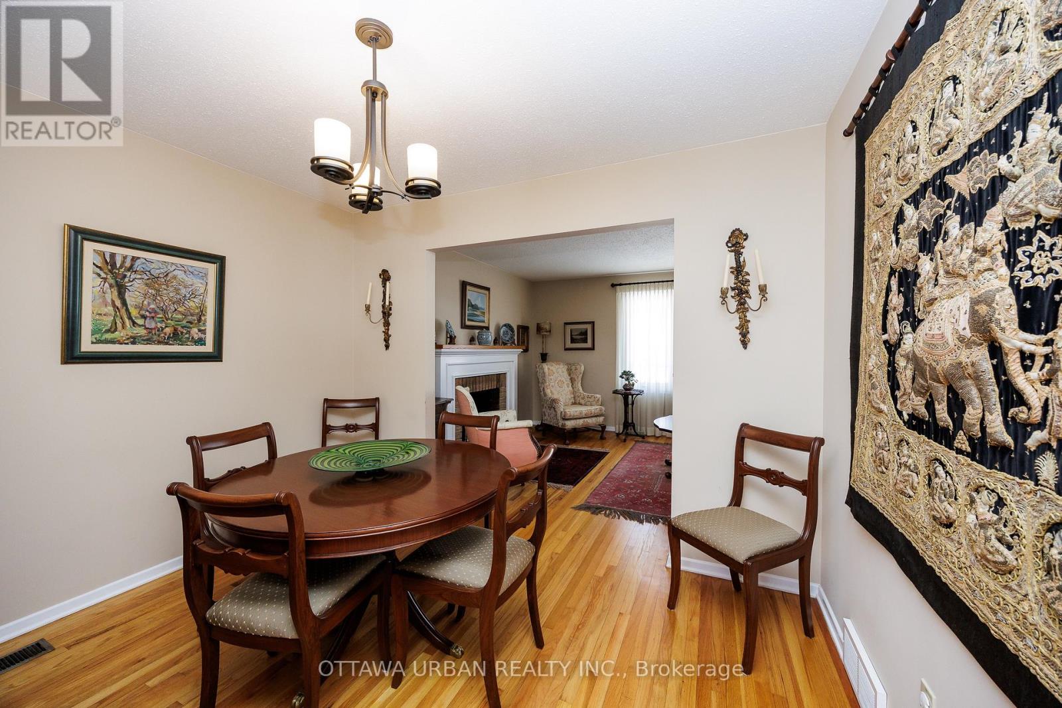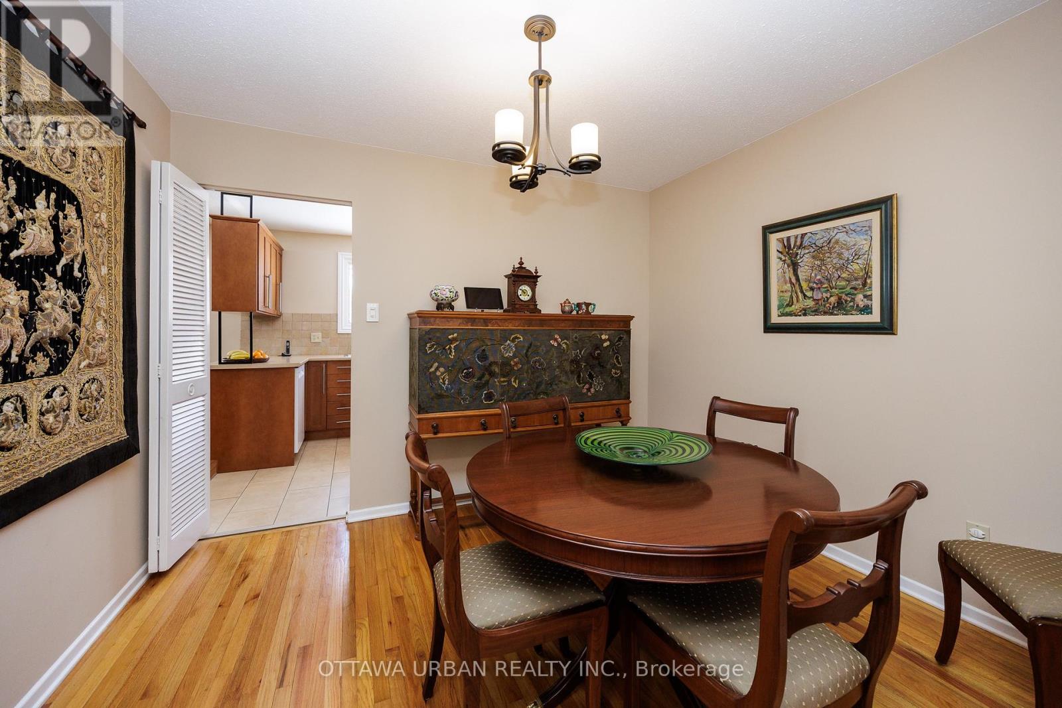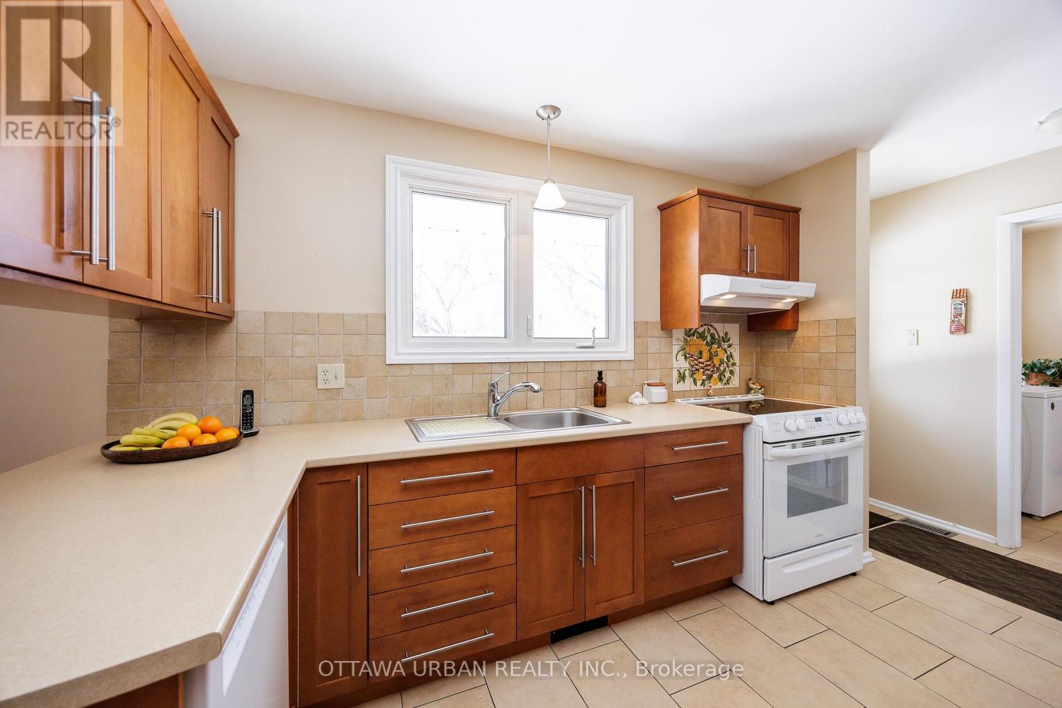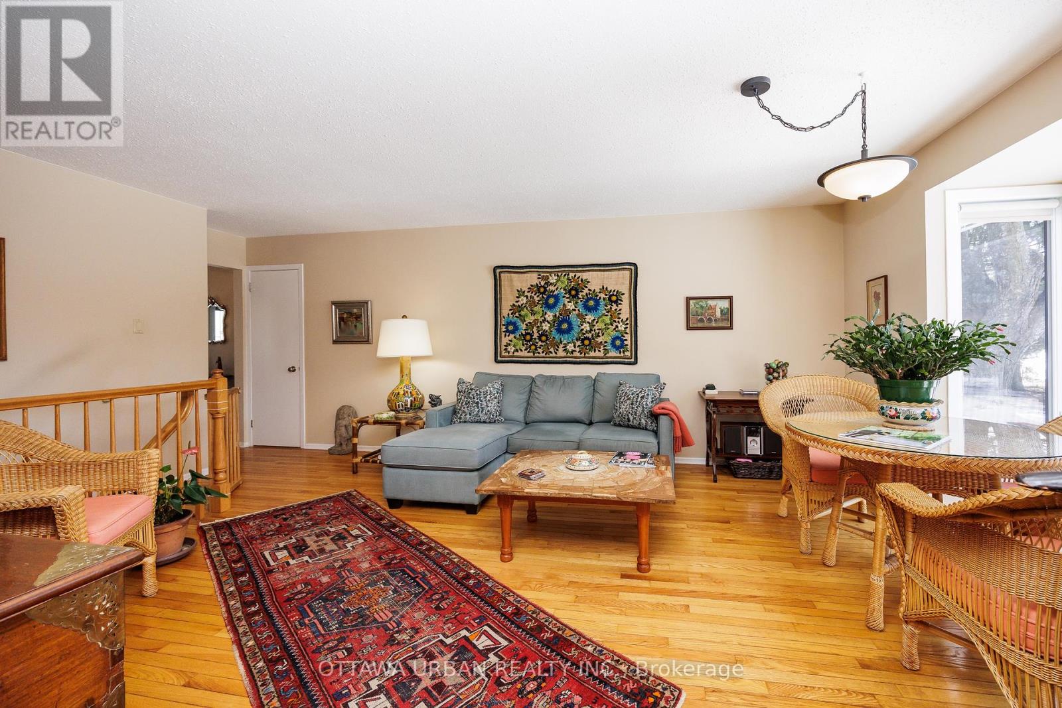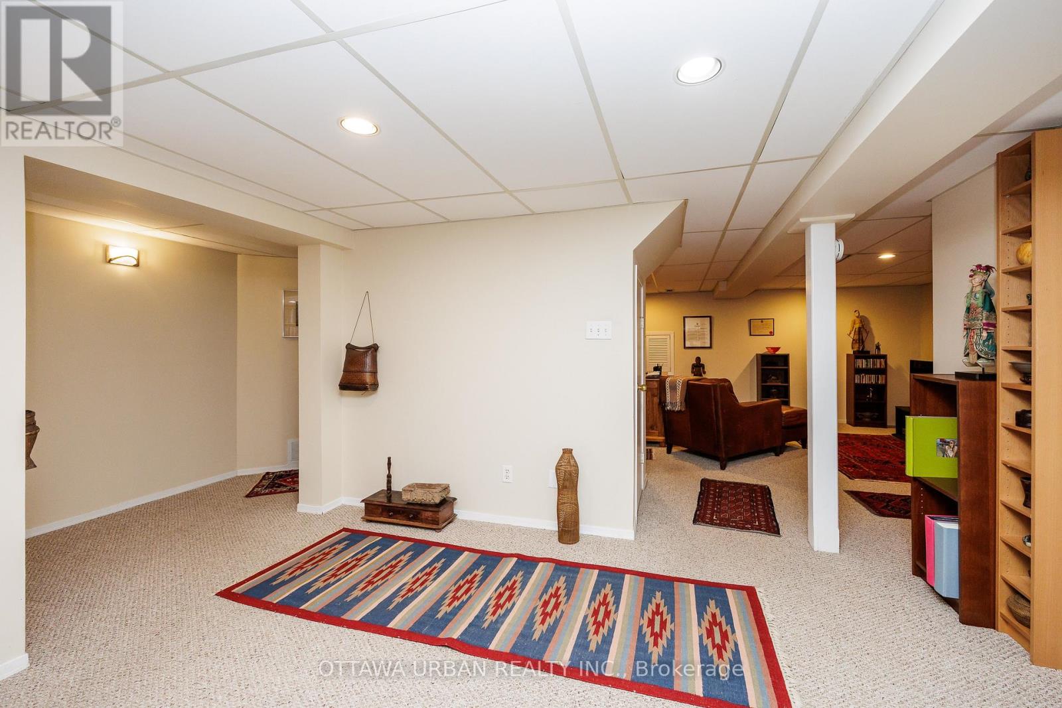6 Carlaw Avenue Ottawa, Ontario K2G 0R1
$799,900
OPEN HOUSE Sunday April 6, 2-4pm. A Dream Family Home! Welcome to this meticulously maintained, bright, and inviting bungalow, built by Campeau, and nestled in the heart of highly desirable Briargreen. Located right beside Briargreen Park, this home offers unbeatable access to year-round recreational activities. Enjoy the open space, playground, soccer field, baseball diamond and basketball court in the summer, or skating and hockey in the winter. Keep an active family lifestyle. Plus, with Briargreen Public School just across the park the kids don't even need to cross the road to go to school. Inside, this home features 3 generous bedrooms and 2.5 bathrooms, combining comfort and practicality. The expansive, sun-filled principal rooms create a welcoming atmosphere, perfect for family living. The updated kitchen opens to the main floor family room with a wonderful bay window overlooking the yard & trees. An ideal space for entertaining and everyday family gatherings. Hardwood floors run throughout the main level, enhancing the home's charm and warmth, while large windows flood the space with natural light. The main floor also includes a convenient laundry room and direct access to the garage. The finished basement provides additional versatile living space, ideal for a home theatre, playroom, or office. There's also plenty of storage space, making it easy to stay organized -- including a walk-in closet in the principal bedroom. Outside, the peaceful, treed yard provides privacy and the perfect spot for relaxing or hosting outdoor events. The single-car garage adds convenience and extra storage. This home has been thoughtfully updated and upgraded, offering both modern comfort and timeless appeal. It is deceptively spacious with an excellent layout, high quality finishes, and an unbeatable location. This home provides the perfect balance of style, comfort, and convenience. No conveyance of any written signed offers prior to 6pm Thursday April 10, 2025 (id:19720)
Open House
This property has open houses!
2:00 pm
Ends at:4:00 pm
Property Details
| MLS® Number | X12060872 |
| Property Type | Single Family |
| Community Name | 7602 - Briargreen |
| Parking Space Total | 3 |
Building
| Bathroom Total | 3 |
| Bedrooms Above Ground | 3 |
| Bedrooms Total | 3 |
| Age | 51 To 99 Years |
| Amenities | Fireplace(s) |
| Appliances | Garage Door Opener Remote(s), Water Meter, Dishwasher, Dryer, Hood Fan, Stove, Washer, Window Coverings, Refrigerator |
| Architectural Style | Bungalow |
| Basement Development | Finished |
| Basement Type | Full (finished) |
| Construction Style Attachment | Detached |
| Cooling Type | Central Air Conditioning |
| Exterior Finish | Brick Veneer, Aluminum Siding |
| Fireplace Present | Yes |
| Fireplace Total | 1 |
| Flooring Type | Hardwood |
| Foundation Type | Poured Concrete |
| Half Bath Total | 1 |
| Heating Fuel | Natural Gas |
| Heating Type | Forced Air |
| Stories Total | 1 |
| Size Interior | 1,500 - 2,000 Ft2 |
| Type | House |
| Utility Water | Municipal Water |
Parking
| Attached Garage | |
| Garage |
Land
| Acreage | No |
| Sewer | Sanitary Sewer |
| Size Depth | 100 Ft |
| Size Frontage | 62 Ft ,7 In |
| Size Irregular | 62.6 X 100 Ft |
| Size Total Text | 62.6 X 100 Ft |
| Zoning Description | Residential |
Rooms
| Level | Type | Length | Width | Dimensions |
|---|---|---|---|---|
| Basement | Office | 5.717 m | 3.757 m | 5.717 m x 3.757 m |
| Basement | Office | 4.415 m | 3.732 m | 4.415 m x 3.732 m |
| Basement | Recreational, Games Room | 5.725 m | 4.234 m | 5.725 m x 4.234 m |
| Basement | Recreational, Games Room | 4.321 m | 3.741 m | 4.321 m x 3.741 m |
| Basement | Bathroom | 2.435 m | 1.776 m | 2.435 m x 1.776 m |
| Basement | Workshop | 3.219 m | 2.518 m | 3.219 m x 2.518 m |
| Basement | Utility Room | Measurements not available | ||
| Main Level | Living Room | 6.508 m | 3.656 m | 6.508 m x 3.656 m |
| Main Level | Dining Room | 3.329 m | 2.811 m | 3.329 m x 2.811 m |
| Main Level | Family Room | 4.628 m | 4.16 m | 4.628 m x 4.16 m |
| Main Level | Kitchen | 3.539 m | 2.702 m | 3.539 m x 2.702 m |
| Main Level | Laundry Room | 2.595 m | 2.022 m | 2.595 m x 2.022 m |
| Main Level | Primary Bedroom | 3.729 m | 3.785 m | 3.729 m x 3.785 m |
| Main Level | Bedroom | 3.844 m | 2.725 m | 3.844 m x 2.725 m |
| Main Level | Bedroom | 3.186 m | 2.747 m | 3.186 m x 2.747 m |
| Main Level | Bathroom | 3.107 m | 1.5 m | 3.107 m x 1.5 m |
| Main Level | Bathroom | 1.51 m | 1.25 m | 1.51 m x 1.25 m |
https://www.realtor.ca/real-estate/28117870/6-carlaw-avenue-ottawa-7602-briargreen
Contact Us
Contact us for more information

Dan Moloughney
Broker of Record
www.ottawaurbanrealty.com/
www.facebook.com/OttawaUrbanRealty
twitter.com/OttawaUrban
www.linkedin.com/in/dan-moloughney-53164711/
36 Rosebery Avenue
Ottawa, Ontario K1S 1W2
(613) 233-2323










