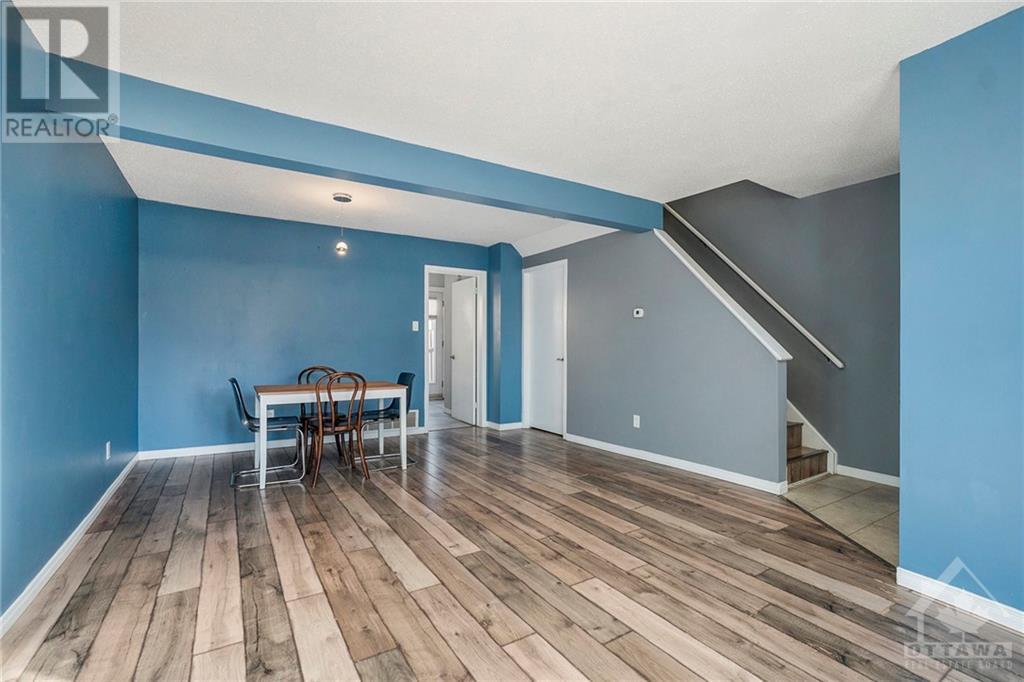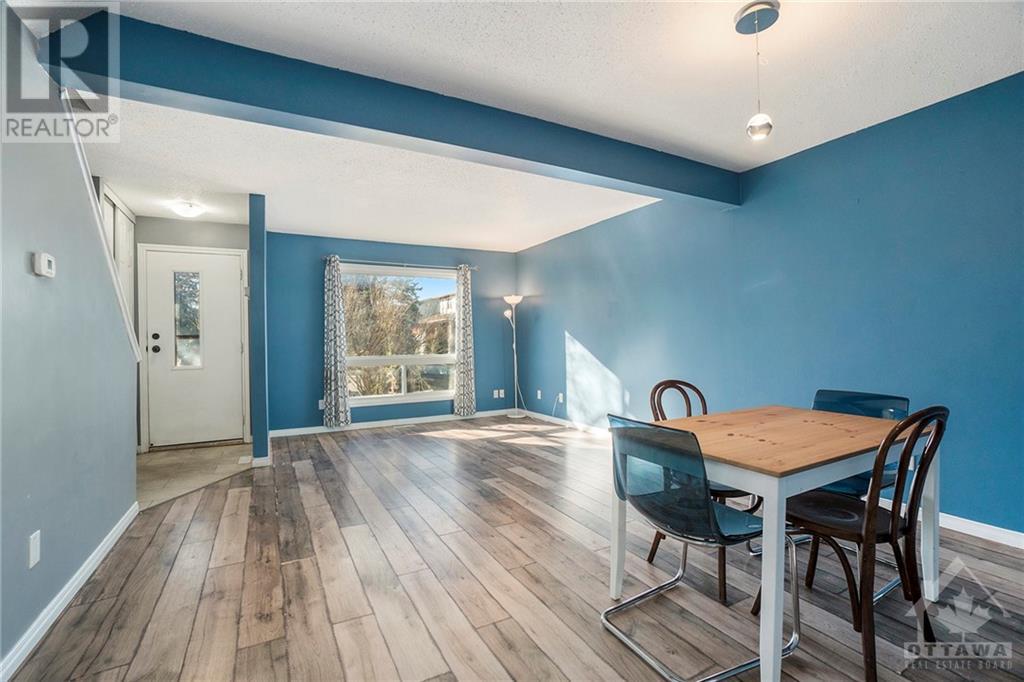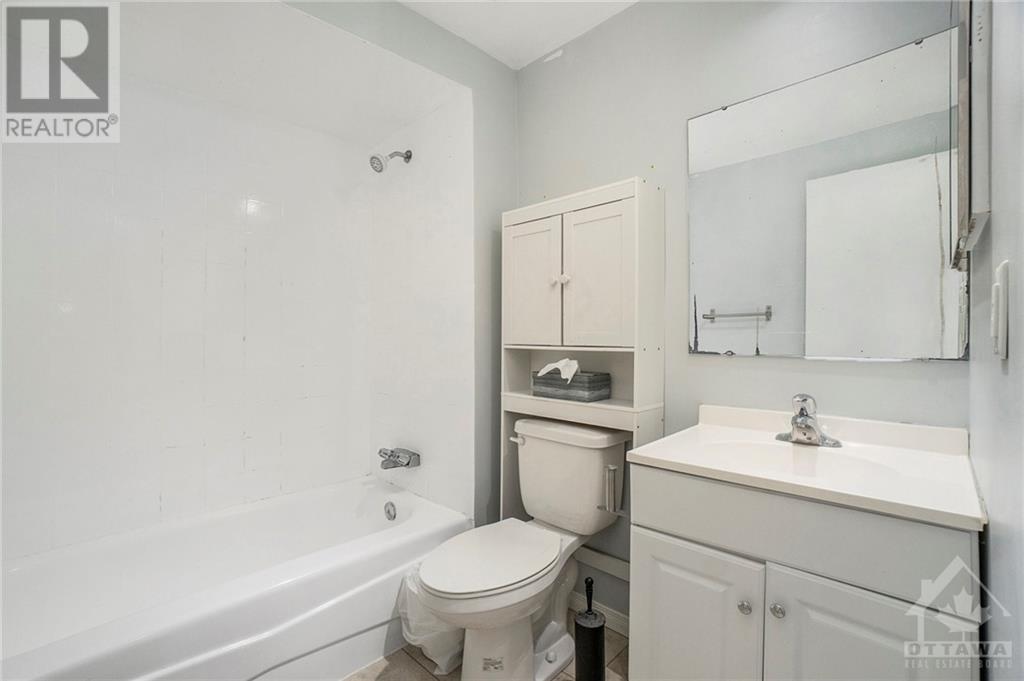6 Henfield Avenue Unit#d Ottawa, Ontario K2J 1P2
$2,300 Monthly
This inviting 3-bedroom, 3-bathroom family condo is perfect for those seeking a move-in-ready home. The bright and spacious main floor features a dining area that seamlessly flows into the living room, a convenient 2-piece bath, and a well-designed kitchen with ample storage and workspace. From the living room, step out into your private backyard, perfect for relaxing or entertaining. Upstairs, you’ll find three generously sized bedrooms, including a primary suite with its own 2-piece ensuite, as well as a full 4-piece family bathroom. The unfinished basement offers a flexible space ready for your personal touch, whether you envision a recreation room, home office, or additional storage. Located in a quiet area, the home boasts a peaceful backyard and is steps away from a private park, with countless green spaces and amenities nearby. Please include Schedule B with all offers. (id:19720)
Property Details
| MLS® Number | 1420437 |
| Property Type | Single Family |
| Neigbourhood | Knollsbrook/Barrhaven |
| Amenities Near By | Airport, Golf Nearby, Recreation Nearby |
| Parking Space Total | 1 |
Building
| Bathroom Total | 3 |
| Bedrooms Above Ground | 3 |
| Bedrooms Total | 3 |
| Amenities | Laundry - In Suite |
| Appliances | Refrigerator, Dishwasher, Dryer, Hood Fan, Stove, Washer |
| Basement Development | Unfinished |
| Basement Type | Full (unfinished) |
| Constructed Date | 1976 |
| Cooling Type | Central Air Conditioning |
| Exterior Finish | Brick, Siding |
| Fixture | Drapes/window Coverings |
| Flooring Type | Laminate |
| Half Bath Total | 2 |
| Heating Fuel | Natural Gas |
| Heating Type | Forced Air |
| Stories Total | 2 |
| Type | Row / Townhouse |
| Utility Water | Municipal Water |
Parking
| Surfaced |
Land
| Acreage | No |
| Land Amenities | Airport, Golf Nearby, Recreation Nearby |
| Sewer | Municipal Sewage System |
| Size Irregular | * Ft X * Ft |
| Size Total Text | * Ft X * Ft |
| Zoning Description | Res |
Rooms
| Level | Type | Length | Width | Dimensions |
|---|---|---|---|---|
| Second Level | Bedroom | 13'3" x 9'1" | ||
| Second Level | Bedroom | 10'11" x 8'7" | ||
| Second Level | Bedroom | 15'11" x 11'3" | ||
| Main Level | Kitchen | 9'4" x 11'0" | ||
| Main Level | Living Room | 12'11" x 14'6" |
https://www.realtor.ca/real-estate/27653933/6-henfield-avenue-unitd-ottawa-knollsbrookbarrhaven
Interested?
Contact us for more information

Connor Mccrudden
Salesperson

610 Bronson Avenue
Ottawa, ON K1S 4E6
(613) 236-5959
(613) 236-1515
www.hallmarkottawa.com

Bryan Nadeau
Salesperson

610 Bronson Avenue
Ottawa, ON K1S 4E6
(613) 236-5959
(613) 236-1515
www.hallmarkottawa.com




















