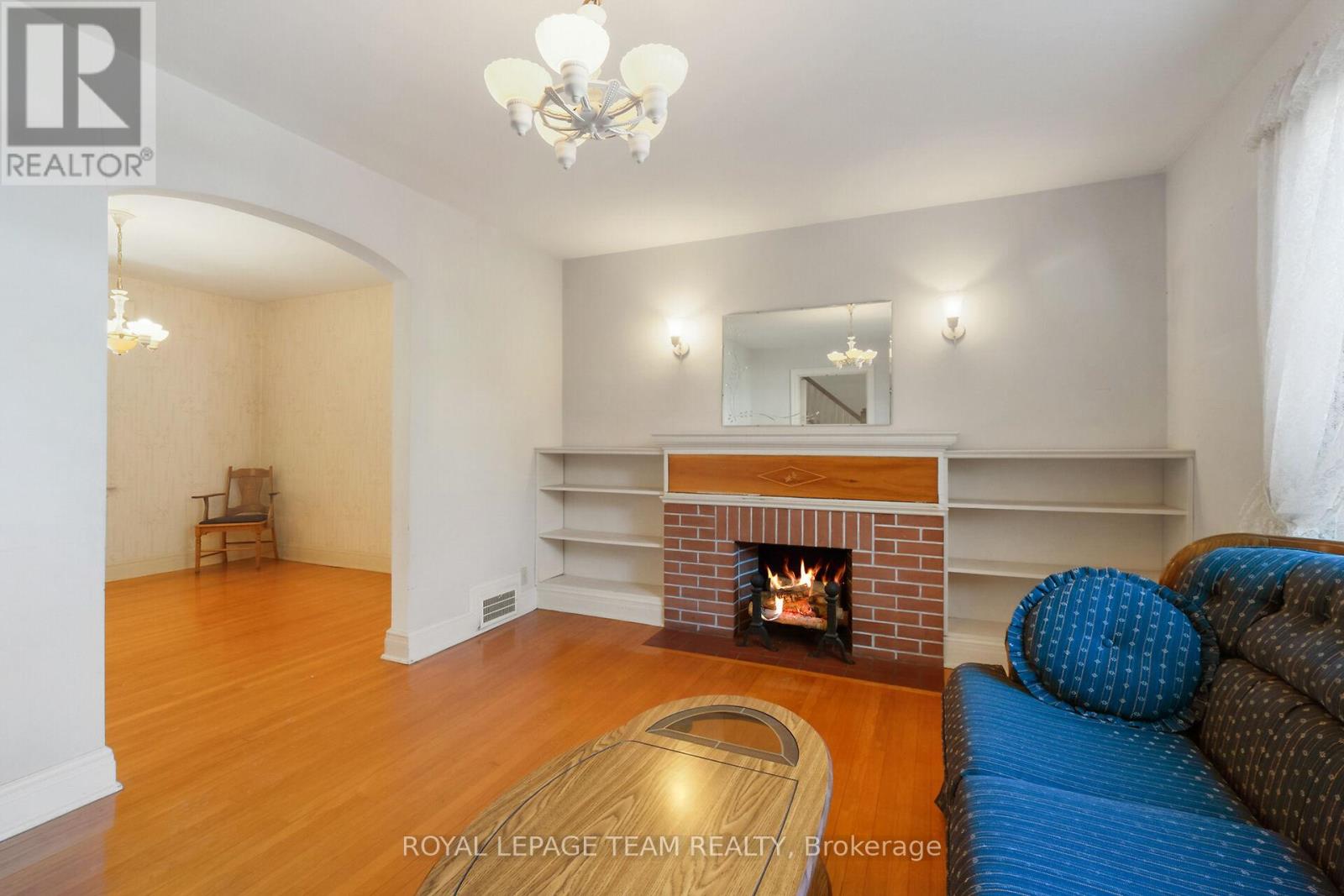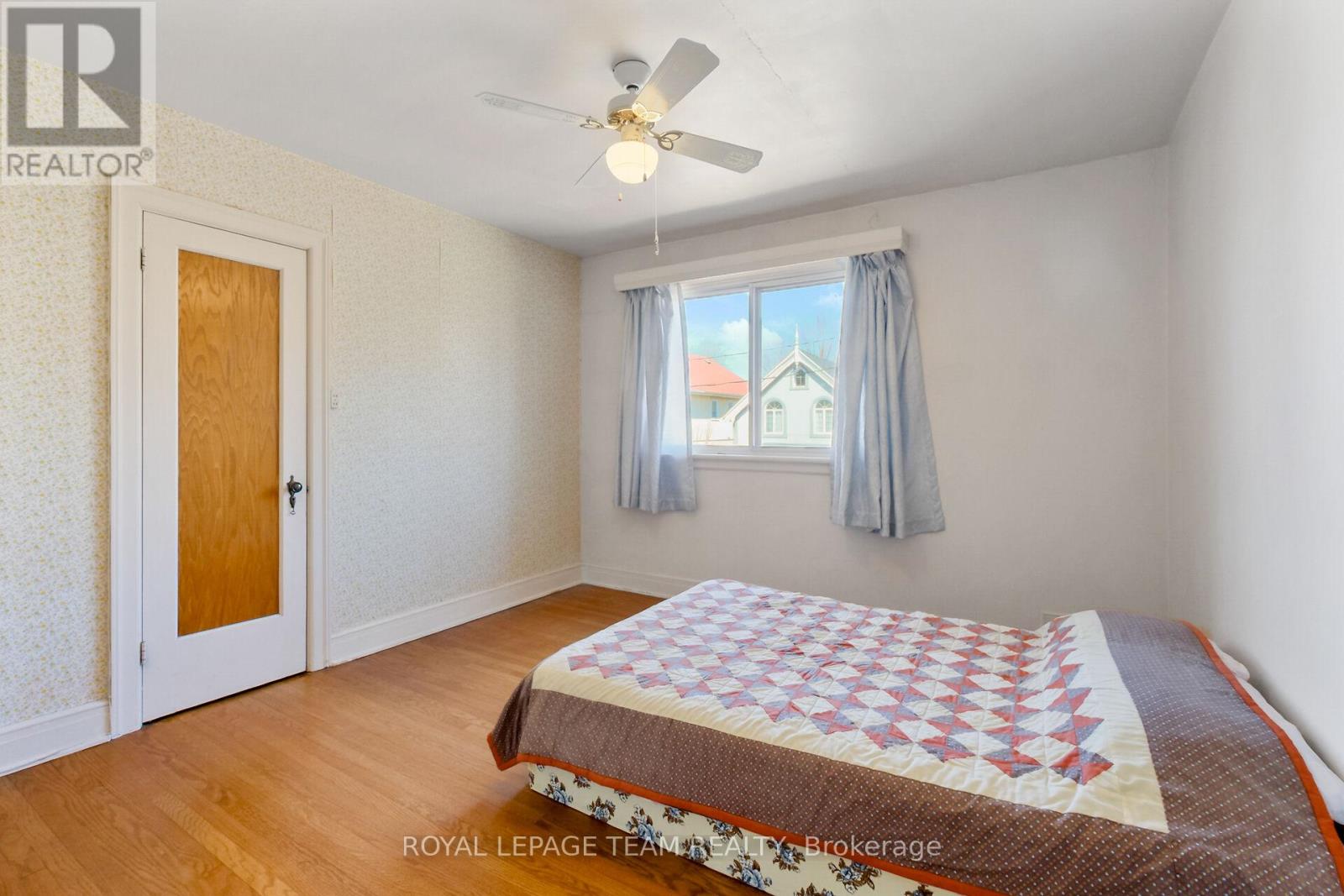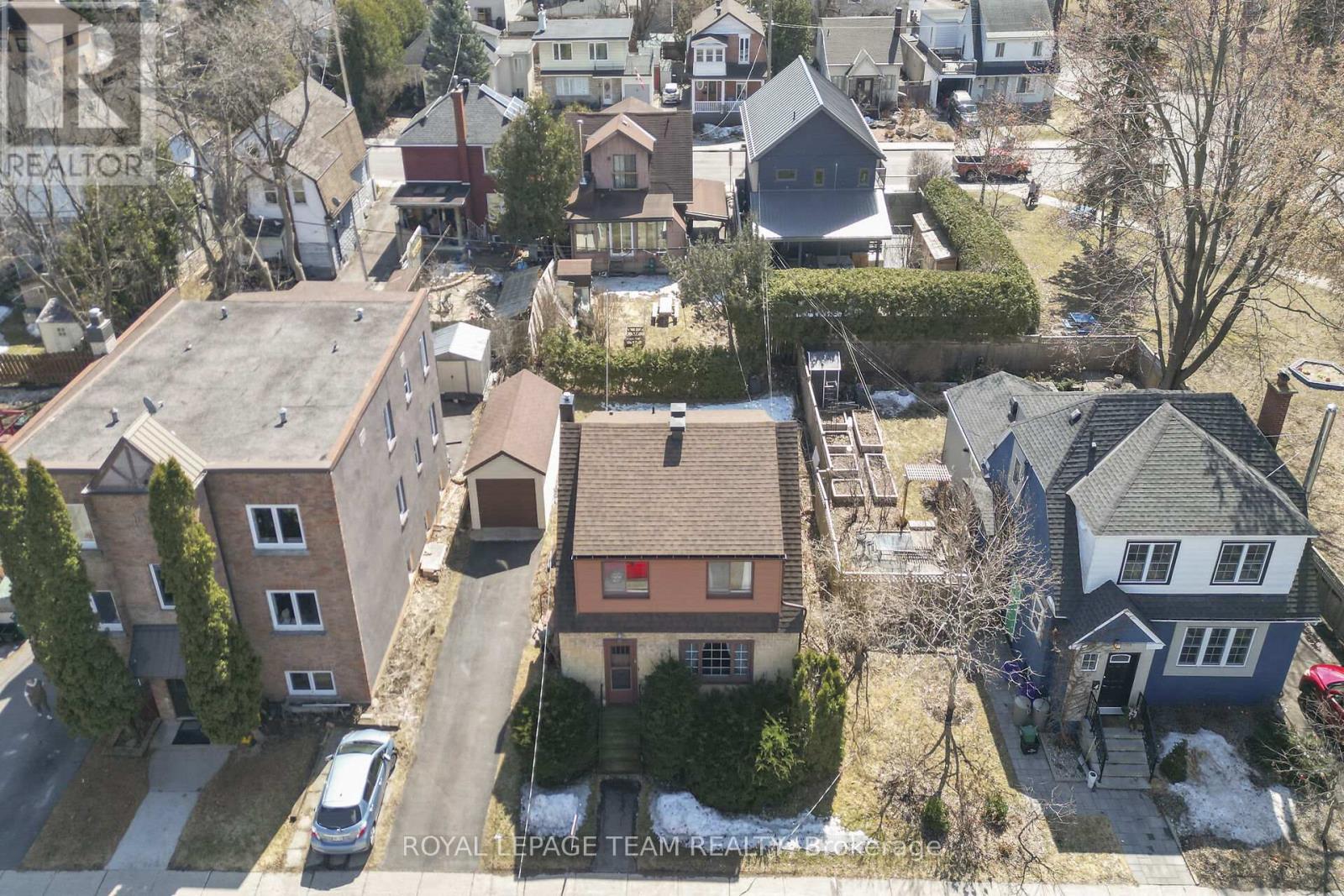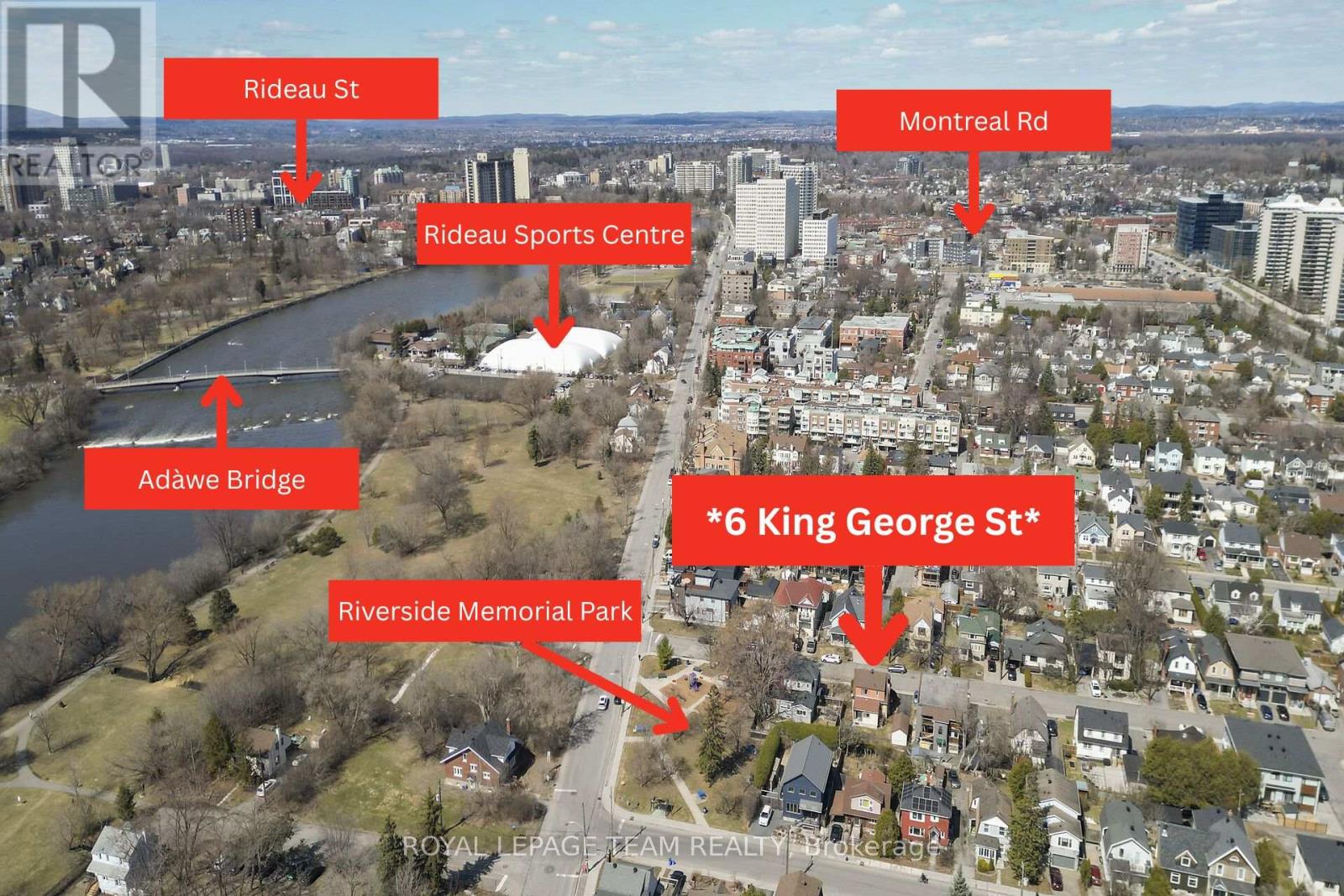6 King George Street Ottawa, Ontario K1K 1V8
$689,900
Welcome to 6 King George, a charming detached single-family home perfectly situated just 5 minutes from downtown Ottawa. This 3-bedroom, 2-bath residence sits on a generous 50x85 lot and features a traditional 1970s layout, ideal for families, professionals, renovators or investors seeking timeless appeal and functional living space. The detached garage offers additional storage or workshop potential. Step outside and enjoy the natural beauty of the nearby river, with easy access to parks and year-round recreation. Located in a walkable neighborhood, you're just moments from downtown, local shops, restaurants, schools, and essential amenities. Commuters will appreciate quick access to the Queensway, while students and healthcare professionals benefit from the proximity to the University of Ottawa and Montfort Hospital. Whether you're building your family's future or investing in Ottawa real estate, this well-located home offers the lifestyle and convenience you've been waiting for. (id:19720)
Property Details
| MLS® Number | X12068823 |
| Property Type | Single Family |
| Community Name | 3501 - Overbrook |
| Amenities Near By | Public Transit |
| Features | Flat Site, Dry |
| Parking Space Total | 3 |
Building
| Bathroom Total | 2 |
| Bedrooms Above Ground | 3 |
| Bedrooms Total | 3 |
| Amenities | Fireplace(s) |
| Appliances | Dishwasher, Dryer, Stove, Washer, Refrigerator |
| Basement Development | Unfinished |
| Basement Type | Full (unfinished) |
| Construction Style Attachment | Detached |
| Exterior Finish | Brick, Vinyl Siding |
| Fireplace Present | Yes |
| Fireplace Total | 1 |
| Foundation Type | Poured Concrete |
| Half Bath Total | 1 |
| Heating Fuel | Natural Gas |
| Heating Type | Forced Air |
| Stories Total | 2 |
| Size Interior | 1,100 - 1,500 Ft2 |
| Type | House |
| Utility Water | Municipal Water |
Parking
| Detached Garage | |
| Garage |
Land
| Acreage | No |
| Land Amenities | Public Transit |
| Landscape Features | Landscaped |
| Sewer | Sanitary Sewer |
| Size Depth | 85 Ft |
| Size Frontage | 50 Ft |
| Size Irregular | 50 X 85 Ft |
| Size Total Text | 50 X 85 Ft |
Rooms
| Level | Type | Length | Width | Dimensions |
|---|---|---|---|---|
| Second Level | Primary Bedroom | 3.77 m | 3.07 m | 3.77 m x 3.07 m |
| Second Level | Bedroom 2 | 3.5 m | 2.43 m | 3.5 m x 2.43 m |
| Second Level | Bedroom 3 | 3.5 m | 3.48 m | 3.5 m x 3.48 m |
| Second Level | Bathroom | 3.01 m | 2.4 m | 3.01 m x 2.4 m |
| Main Level | Kitchen | 3.56 m | 3.35 m | 3.56 m x 3.35 m |
| Main Level | Living Room | 4.6 m | 3.5 m | 4.6 m x 3.5 m |
| Main Level | Dining Room | 3.29 m | 3.35 m | 3.29 m x 3.35 m |
| Main Level | Foyer | 1 m | 1.37 m | 1 m x 1.37 m |
| Main Level | Family Room | 3.56 m | 3.74 m | 3.56 m x 3.74 m |
https://www.realtor.ca/real-estate/28135633/6-king-george-street-ottawa-3501-overbrook
Contact Us
Contact us for more information

John Bennett
Salesperson
bennettlefebvre.ca/
1723 Carling Avenue, Suite 1
Ottawa, Ontario K2A 1C8
(613) 725-1171
(613) 725-3323
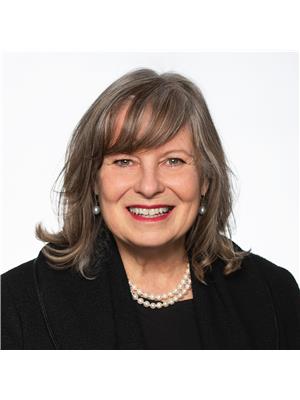
Joanne Lefebvre
Salesperson
www.bennettlefebvre.ca/
1723 Carling Avenue, Suite 1
Ottawa, Ontario K2A 1C8
(613) 725-1171
(613) 725-3323

Chuck Lefebvre
Salesperson
1723 Carling Avenue, Suite 1
Ottawa, Ontario K2A 1C8
(613) 725-1171
(613) 725-3323











