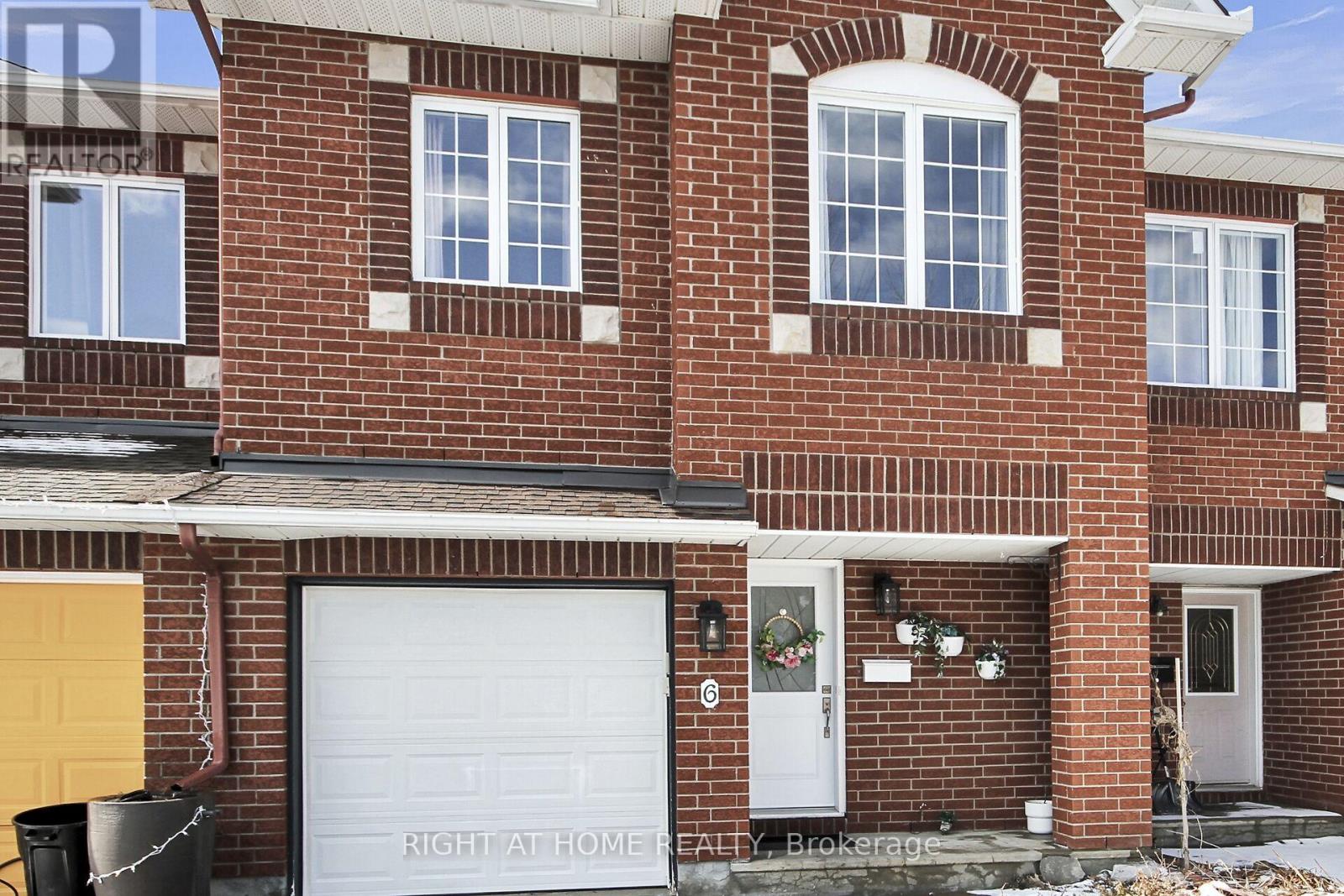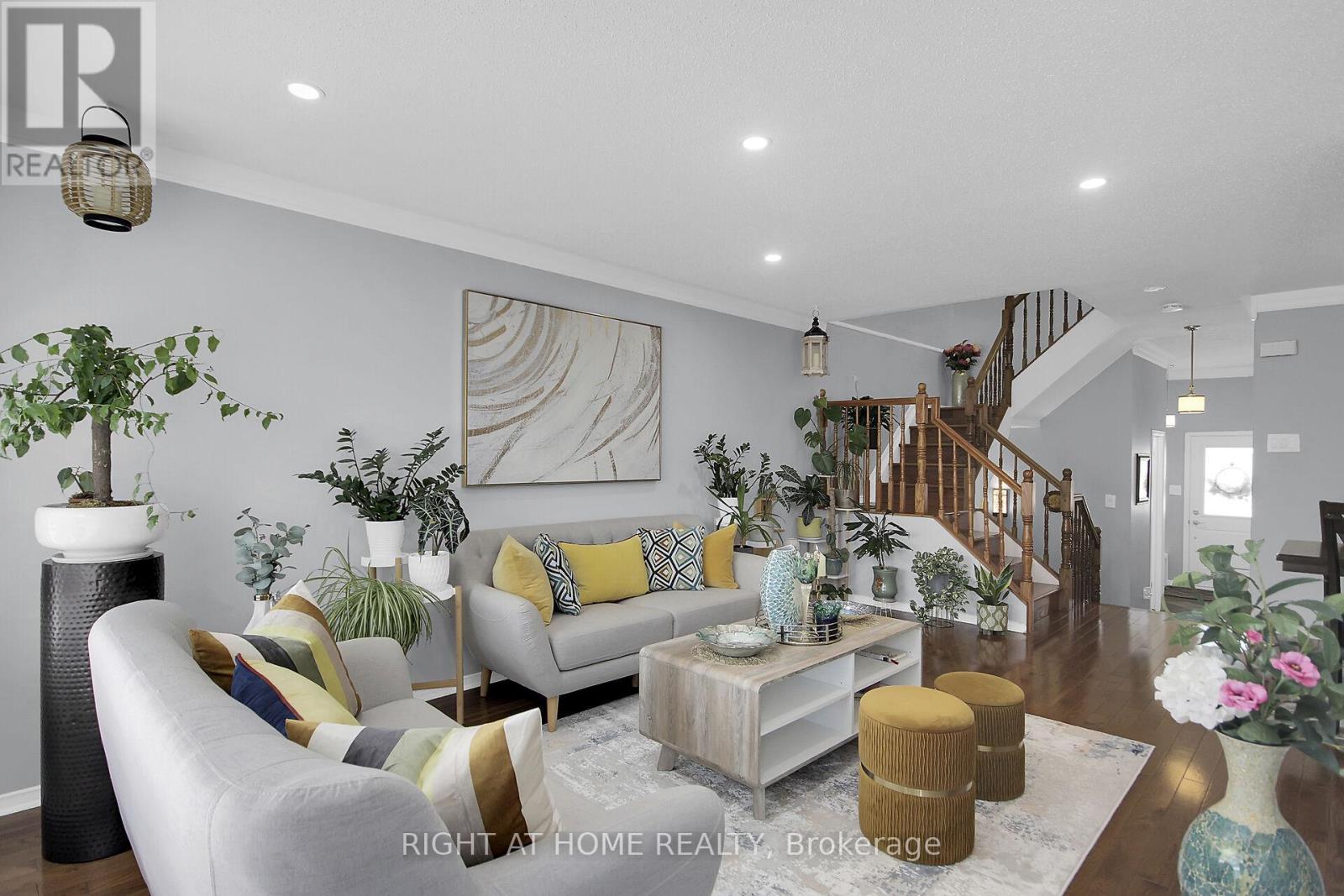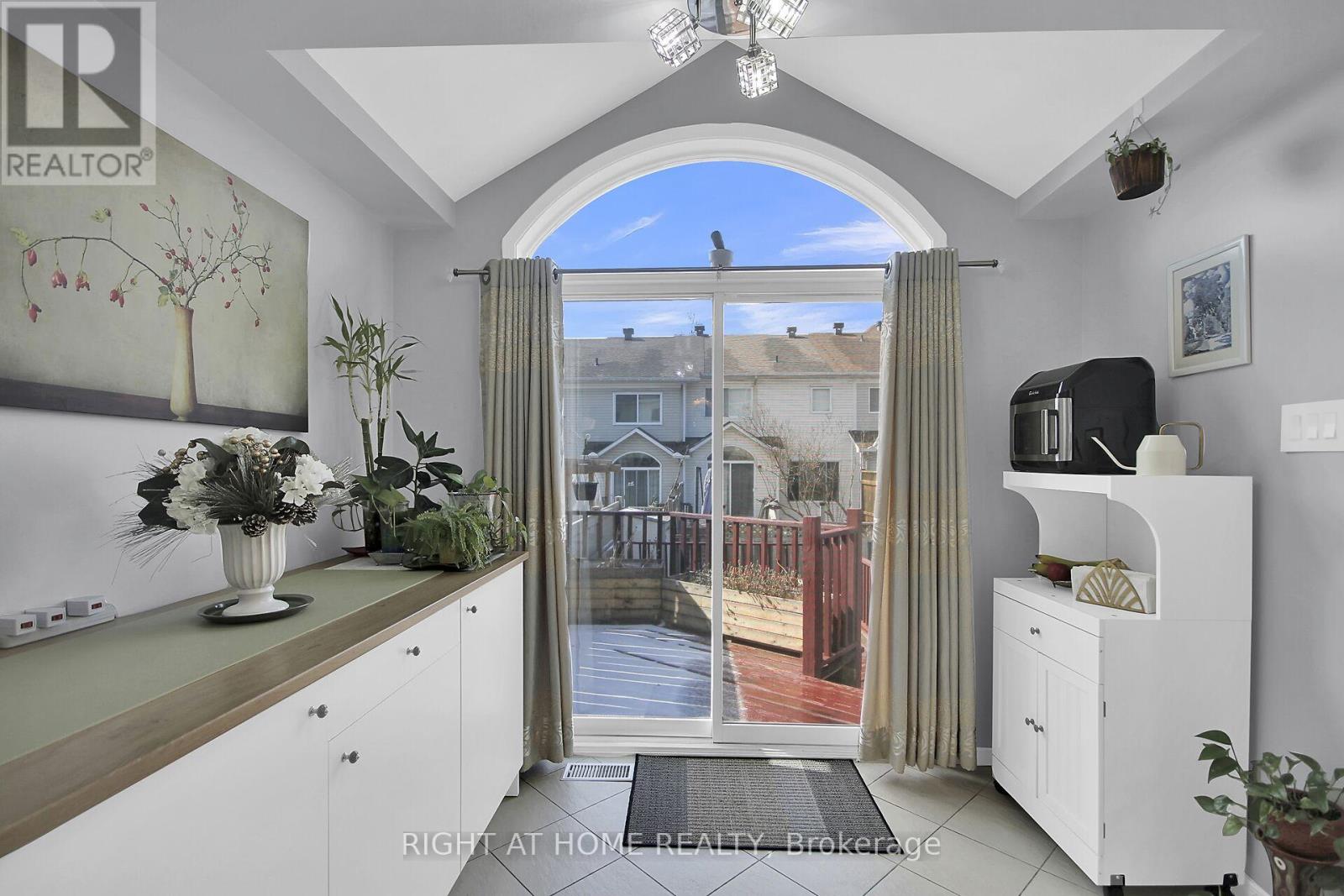6 Watts Street Ottawa, Ontario K2J 4V5
$619,900
This extremely cared for 3-bedroom, 2.5 bathroom townhome in family friendly Heritage Glen is a MINTO's popular FIFTH AVENUE MODEL townhome offering over 1800 sq. ft. of Beautiful, Sunny, bright and cheerful living space. Located in a quiet family neighbourhood and across the street from a park making this home perfect for the family with children. Flooded with natural light, this home offers a main level with hardwood flooring, sunny living room & dining room and a good sized kitchen. Upstairs find a primary bed with 4 piece ensuite and large walk-in. Two good sized secondary bedrooms with a 3 piece main bath. Lower level is fully finished w spacious rec room with a gas fireplace with good natural light through a large window. Minutes away from Chapman Mills Marketplace, walkable transit and amenities, right in the heart of Barrhaven. (id:19720)
Property Details
| MLS® Number | X12042225 |
| Property Type | Single Family |
| Community Name | 7706 - Barrhaven - Longfields |
| Amenities Near By | Public Transit, Schools, Park |
| Community Features | School Bus |
| Parking Space Total | 2 |
Building
| Bathroom Total | 3 |
| Bedrooms Above Ground | 3 |
| Bedrooms Total | 3 |
| Age | 16 To 30 Years |
| Amenities | Fireplace(s) |
| Appliances | Dishwasher, Dryer, Stove, Washer, Refrigerator |
| Basement Development | Finished |
| Basement Type | Full (finished) |
| Construction Style Attachment | Attached |
| Cooling Type | Central Air Conditioning |
| Exterior Finish | Brick, Vinyl Siding |
| Fireplace Present | Yes |
| Fireplace Total | 1 |
| Foundation Type | Poured Concrete |
| Half Bath Total | 1 |
| Heating Fuel | Natural Gas |
| Heating Type | Forced Air |
| Stories Total | 2 |
| Size Interior | 1,500 - 2,000 Ft2 |
| Type | Row / Townhouse |
| Utility Water | Municipal Water |
Parking
| Attached Garage | |
| Garage |
Land
| Access Type | Year-round Access |
| Acreage | No |
| Fence Type | Fully Fenced, Fenced Yard |
| Land Amenities | Public Transit, Schools, Park |
| Sewer | Sanitary Sewer |
| Size Depth | 99 Ft |
| Size Frontage | 20 Ft ,3 In |
| Size Irregular | 20.3 X 99 Ft |
| Size Total Text | 20.3 X 99 Ft |
| Zoning Description | Residential |
Rooms
| Level | Type | Length | Width | Dimensions |
|---|---|---|---|---|
| Second Level | Primary Bedroom | 5.3 m | 1 m | 5.3 m x 1 m |
| Second Level | Bedroom 2 | 4.64 m | 2.82 m | 4.64 m x 2.82 m |
| Second Level | Bedroom 3 | 3.85 m | 2.82 m | 3.85 m x 2.82 m |
| Basement | Family Room | 7.21 m | 3.16 m | 7.21 m x 3.16 m |
| Main Level | Living Room | 6.7 m | 3.16 m | 6.7 m x 3.16 m |
| Main Level | Dining Room | 2.98 m | 2.59 m | 2.98 m x 2.59 m |
| Main Level | Kitchen | 4.78 m | 2.68 m | 4.78 m x 2.68 m |
Utilities
| Cable | Available |
| Sewer | Installed |
https://www.realtor.ca/real-estate/28075556/6-watts-street-ottawa-7706-barrhaven-longfields
Contact Us
Contact us for more information
Deepak Kumar
Broker
14 Chamberlain Ave Suite 101
Ottawa, Ontario K1S 1V9
(613) 369-5199
(416) 391-0013













































