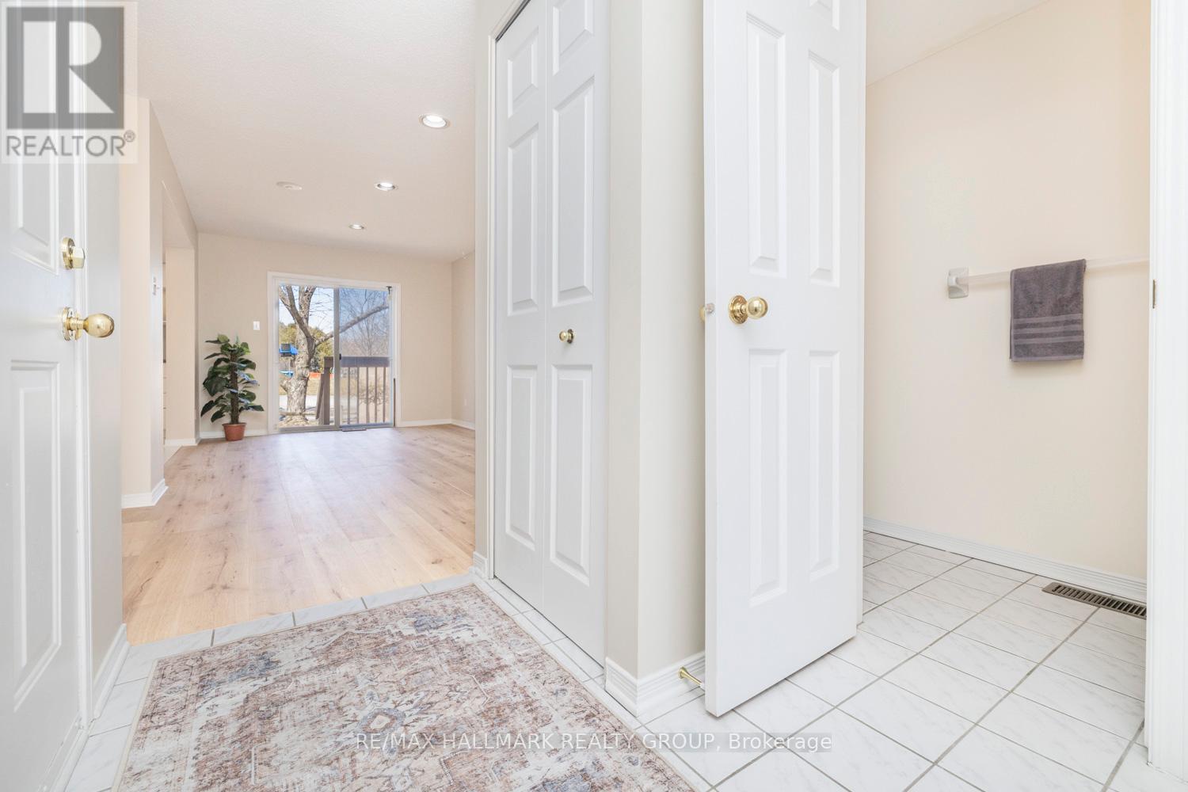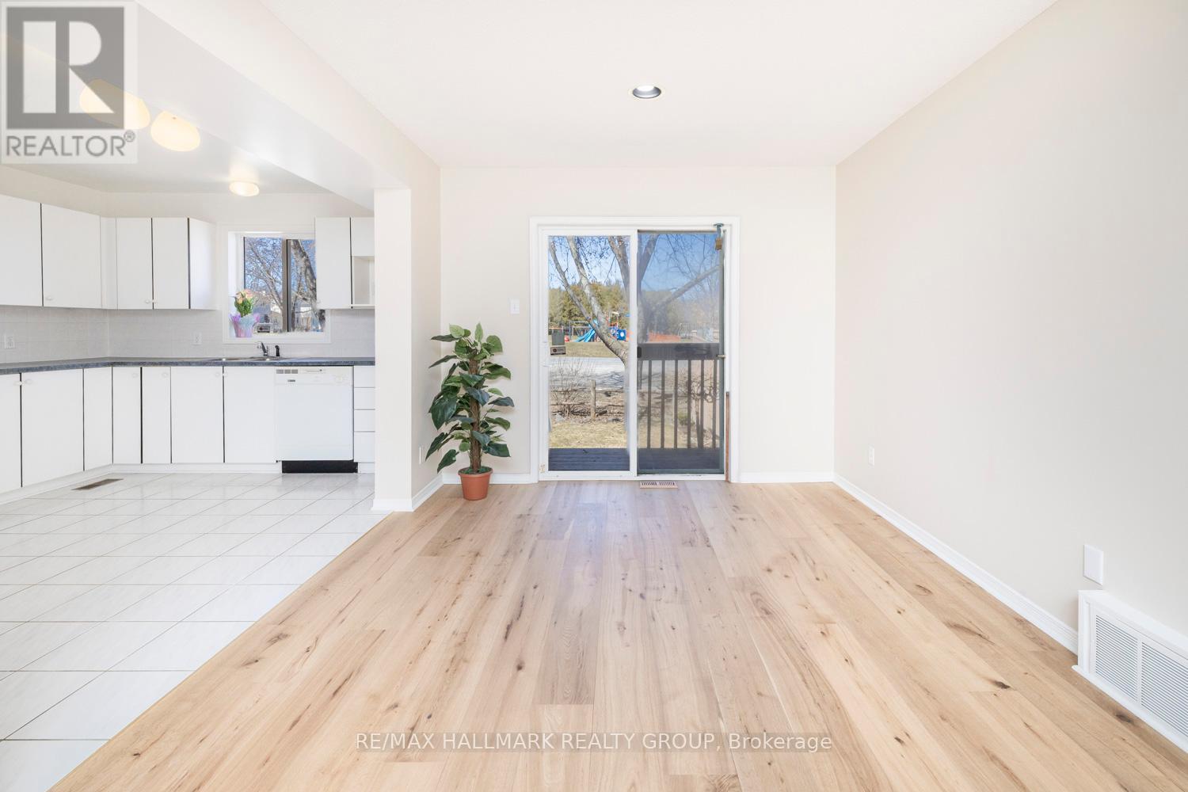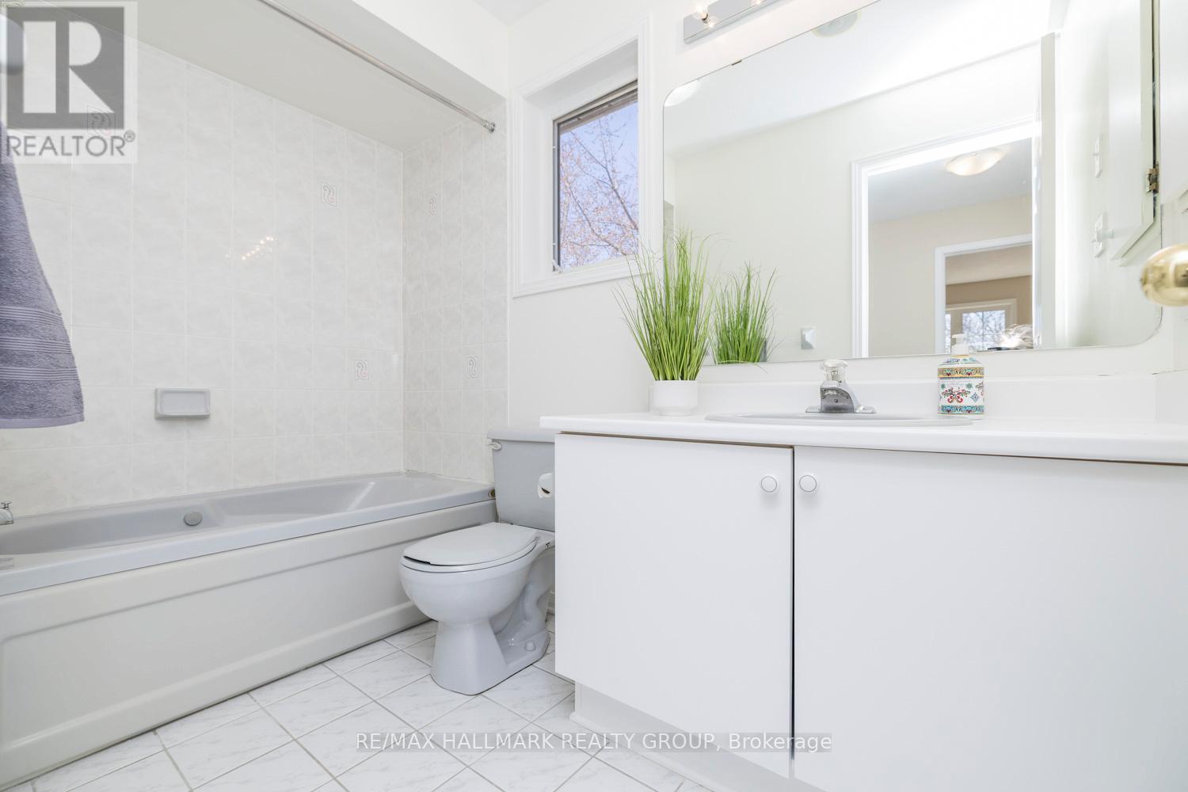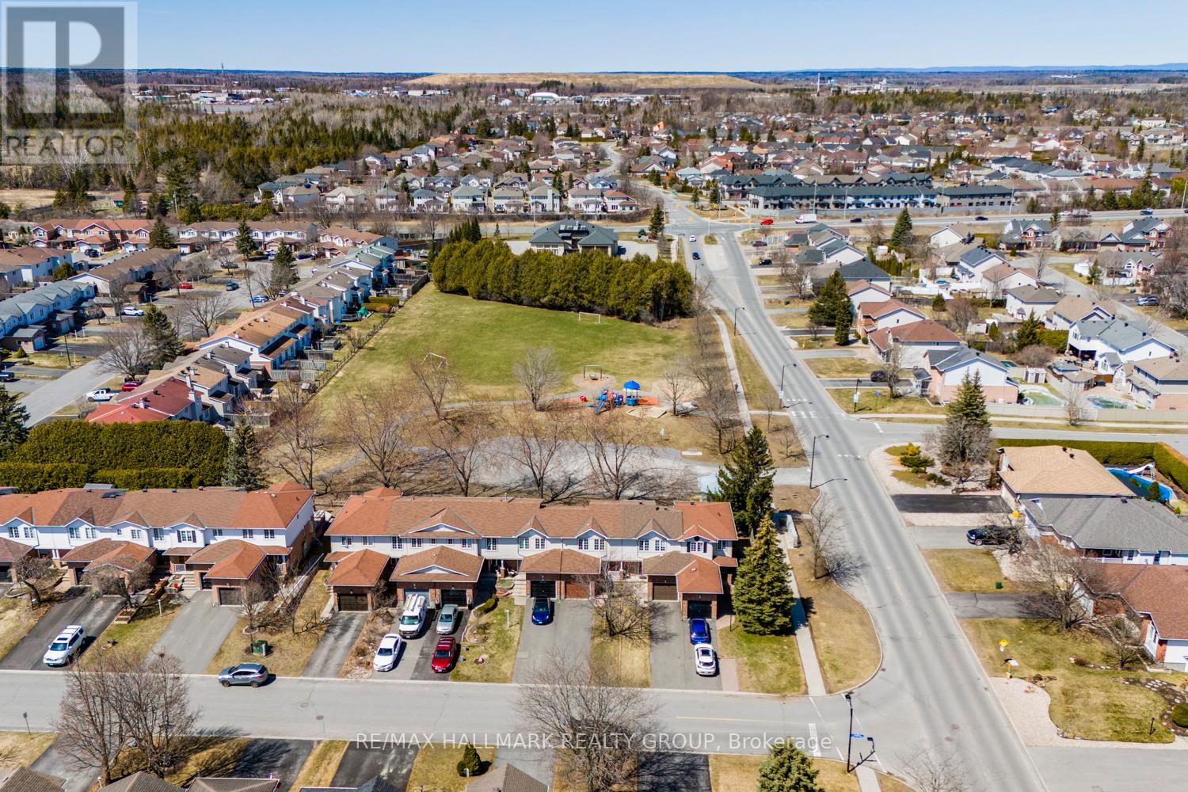6 Whalings Circle Ottawa, Ontario K2S 1S4
$499,000
Welcome to this beautifully maintained one owner 2-bedroom, 2-bathroom townhouse with no rear neighbours, just the serenity of a park right in your backyard! Need more space? The new owner can easily convert this home back to its original 3 bedroom layout. The open-concept main floor living and dining area is bathed in natural light and showcases brand new engineered hardwood flooring and neutral tones throughout, creating a bright and welcoming space. The spacious kitchen features room for an eat-in area and direct access to the backyard through sliding patio doors perfect for enjoying morning coffee or hosting summer BBQs. A convenient powder room is located just off the front entrance. Upstairs, you'll find two generously sized primary bedrooms. The main full bathroom completes the second level. Downstairs, the finished basement provides a great spot for a rec room, home office, or play area plenty of room for everyone. Step out back and take in the view of the adjacent family-friendly park, complete with a play structure and soccer field. With a private driveway that fits two vehicles and an attached garage, parking is a breeze. All this in a prime location just minutes to Hwy 417 and walking distance to schools, parks, shopping, and all essential amenities. No conveyance of offers until 2:00 PM, April 30th, 2025 (id:19720)
Open House
This property has open houses!
5:00 pm
Ends at:7:00 pm
Property Details
| MLS® Number | X12096652 |
| Property Type | Single Family |
| Community Name | 8202 - Stittsville (Central) |
| Parking Space Total | 3 |
Building
| Bathroom Total | 2 |
| Bedrooms Above Ground | 2 |
| Bedrooms Total | 2 |
| Amenities | Fireplace(s) |
| Appliances | Dishwasher, Dryer, Freezer, Hood Fan, Stove, Washer, Refrigerator |
| Basement Development | Finished |
| Basement Type | Full (finished) |
| Construction Style Attachment | Attached |
| Exterior Finish | Brick, Vinyl Siding |
| Fireplace Present | Yes |
| Fireplace Total | 1 |
| Foundation Type | Poured Concrete |
| Half Bath Total | 1 |
| Heating Fuel | Natural Gas |
| Heating Type | Forced Air |
| Stories Total | 2 |
| Size Interior | 1,100 - 1,500 Ft2 |
| Type | Row / Townhouse |
| Utility Water | Municipal Water |
Parking
| Attached Garage | |
| Garage |
Land
| Acreage | No |
| Sewer | Sanitary Sewer |
| Size Depth | 105 Ft |
| Size Frontage | 21 Ft |
| Size Irregular | 21 X 105 Ft |
| Size Total Text | 21 X 105 Ft |
Rooms
| Level | Type | Length | Width | Dimensions |
|---|---|---|---|---|
| Second Level | Bedroom | 6.27 m | 3.32 m | 6.27 m x 3.32 m |
| Second Level | Bedroom | 4.63 m | 3.41 m | 4.63 m x 3.41 m |
| Second Level | Bathroom | 2.7 m | 1.5 m | 2.7 m x 1.5 m |
| Basement | Other | 2.43 m | 1.55 m | 2.43 m x 1.55 m |
| Basement | Family Room | 4.11 m | 5.66 m | 4.11 m x 5.66 m |
| Basement | Laundry Room | 2.43 m | 2.46 m | 2.43 m x 2.46 m |
| Main Level | Foyer | 1.79 m | 2.3 m | 1.79 m x 2.3 m |
| Main Level | Living Room | 3.93 m | 2.4 m | 3.93 m x 2.4 m |
| Main Level | Dining Room | 1.92 m | 3.47 m | 1.92 m x 3.47 m |
| Main Level | Kitchen | 4.17 m | 2.77 m | 4.17 m x 2.77 m |
| Main Level | Bathroom | 2.25 m | 0.9 m | 2.25 m x 0.9 m |
https://www.realtor.ca/real-estate/28198201/6-whalings-circle-ottawa-8202-stittsville-central
Contact Us
Contact us for more information

Elliot Mould
Salesperson
610 Bronson Avenue
Ottawa, Ontario K1S 4E6
(613) 236-5959
(613) 236-1515
www.hallmarkottawa.com/

Sean Tasse
Broker
610 Bronson Avenue
Ottawa, Ontario K1S 4E6
(613) 236-5959
(613) 236-1515
www.hallmarkottawa.com/








































