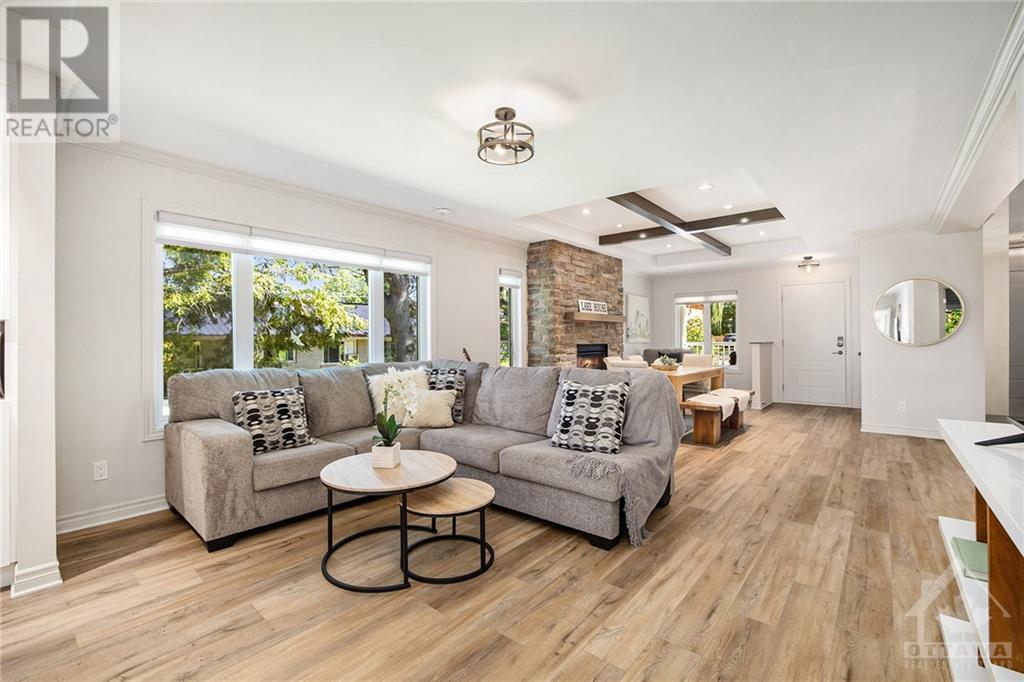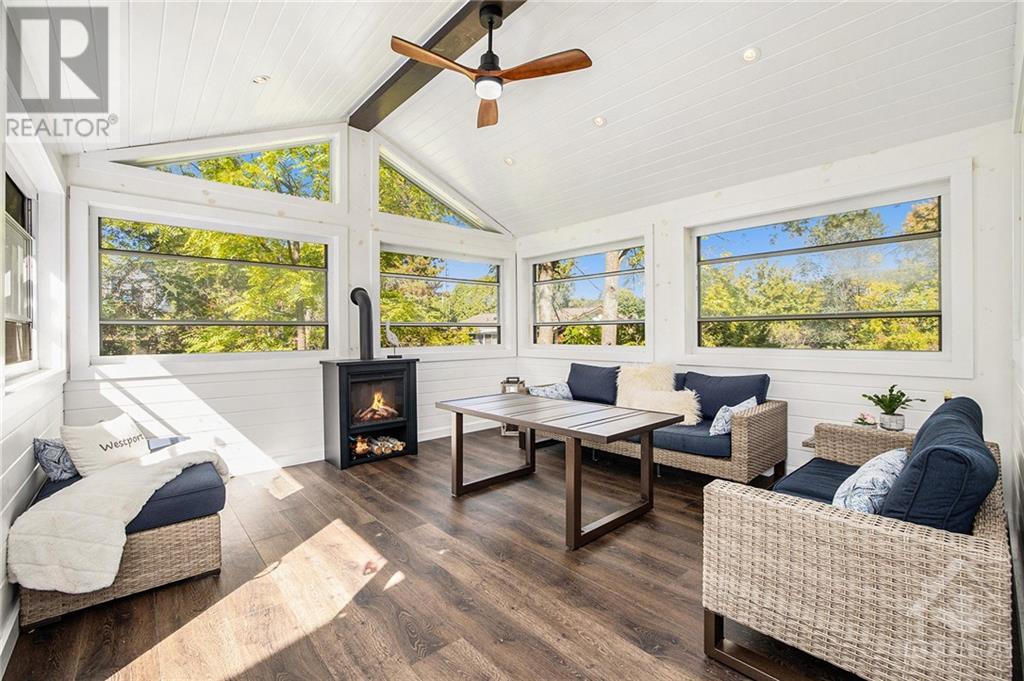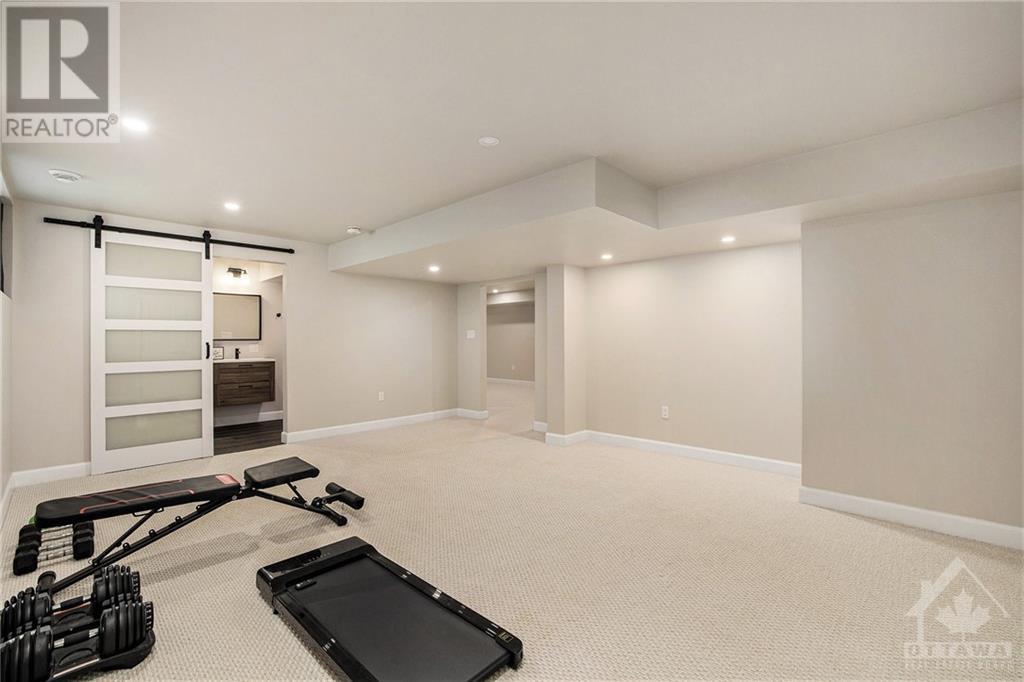6 Whelan Street Westport, Ontario K0G 1X0
$945,000
Welcome to 6 Whelan St, Westport—a beautifully crafted bungalow on a private, tree-lined lot with a creek running through it. This 1,550 sq ft craftsman-style home, plus a 220 sq ft three-season room, combines modern luxury and rustic charm with 2+1 bedrooms and 3 full baths. The open-concept living area features coffered ceilings, exposed wood beams, and a floor-to-ceiling stone fireplace. The chef’s kitchen includes quartz countertops, an 8-foot island, and high-end shaker cabinets. The finished basement boasts a 15x20 family room, a 25x15 bedroom, an ensuite with an infrared sauna, and a walk-in closet. Outdoor living is enhanced with a 15x15 three-season room, Trex patio, and ample storage. Steps from Upper Rideau Lake and downtown, with easy access to local dining, live music, golf courses, and Foley Mountain’s trails. A perfect blend of nature and modern comfort awaits at 6 Whelan St. (id:19720)
Property Details
| MLS® Number | 1412439 |
| Property Type | Single Family |
| Neigbourhood | Westport |
| Amenities Near By | Golf Nearby, Shopping, Water Nearby |
| Community Features | Family Oriented |
| Features | Treed, Wooded Area |
| Parking Space Total | 2 |
| Road Type | Paved Road |
| Structure | Deck |
Building
| Bathroom Total | 3 |
| Bedrooms Above Ground | 2 |
| Bedrooms Below Ground | 1 |
| Bedrooms Total | 3 |
| Appliances | Refrigerator, Dishwasher, Dryer, Hood Fan, Microwave, Stove, Washer |
| Architectural Style | Bungalow |
| Basement Development | Finished |
| Basement Type | Full (finished) |
| Constructed Date | 2022 |
| Construction Style Attachment | Detached |
| Cooling Type | Central Air Conditioning, Air Exchanger |
| Exterior Finish | Stone, Siding |
| Fireplace Present | Yes |
| Fireplace Total | 1 |
| Flooring Type | Wall-to-wall Carpet, Vinyl |
| Foundation Type | Poured Concrete |
| Heating Fuel | Propane |
| Heating Type | Forced Air |
| Stories Total | 1 |
| Type | House |
| Utility Water | Municipal Water |
Parking
| Open | |
| Gravel | |
| Tandem |
Land
| Access Type | Water Access |
| Acreage | No |
| Land Amenities | Golf Nearby, Shopping, Water Nearby |
| Landscape Features | Land / Yard Lined With Hedges |
| Sewer | Municipal Sewage System |
| Size Depth | 174 Ft ,6 In |
| Size Frontage | 56 Ft |
| Size Irregular | 55.97 Ft X 174.54 Ft |
| Size Total Text | 55.97 Ft X 174.54 Ft |
| Zoning Description | R1 |
Rooms
| Level | Type | Length | Width | Dimensions |
|---|---|---|---|---|
| Lower Level | Recreation Room | 13'0" x 48'11" | ||
| Lower Level | Bedroom | 15'3" x 18'11" | ||
| Lower Level | Other | 12'11" x 3'10" | ||
| Lower Level | 3pc Bathroom | 14'10" x 5'4" | ||
| Lower Level | Utility Room | 14'10" x 14'7" | ||
| Main Level | Foyer | 7'4" x 7'0" | ||
| Main Level | Sitting Room | 6'11" x 7'0" | ||
| Main Level | Dining Room | 14'11" x 9'5" | ||
| Main Level | Living Room | 14'11" x 12'11" | ||
| Main Level | Kitchen | 14'6" x 16'0" | ||
| Main Level | Primary Bedroom | 14'3" x 13'10" | ||
| Main Level | Other | 5'11" x 4'3" | ||
| Main Level | 4pc Ensuite Bath | 10'1" x 9'4" | ||
| Main Level | Bedroom | 11'8" x 10'0" | ||
| Main Level | Laundry Room | 10'1" x 7'9" | ||
| Main Level | 4pc Bathroom | 6'5" x 8'11" |
Utilities
| Electricity | Available |
https://www.realtor.ca/real-estate/27486111/6-whelan-street-westport-westport
Interested?
Contact us for more information

Daniel Hale
Salesperson
2934 Baseline Rd Unit 402
Ottawa, Ontario K2H 1B2
(855) 408-9468
unreserved.com/

































