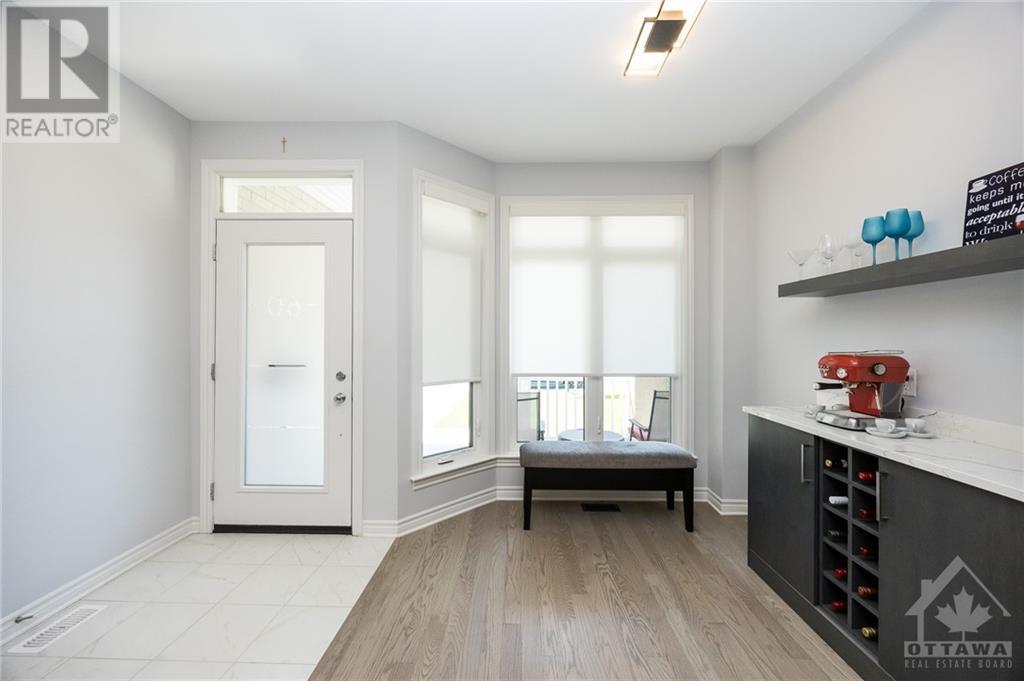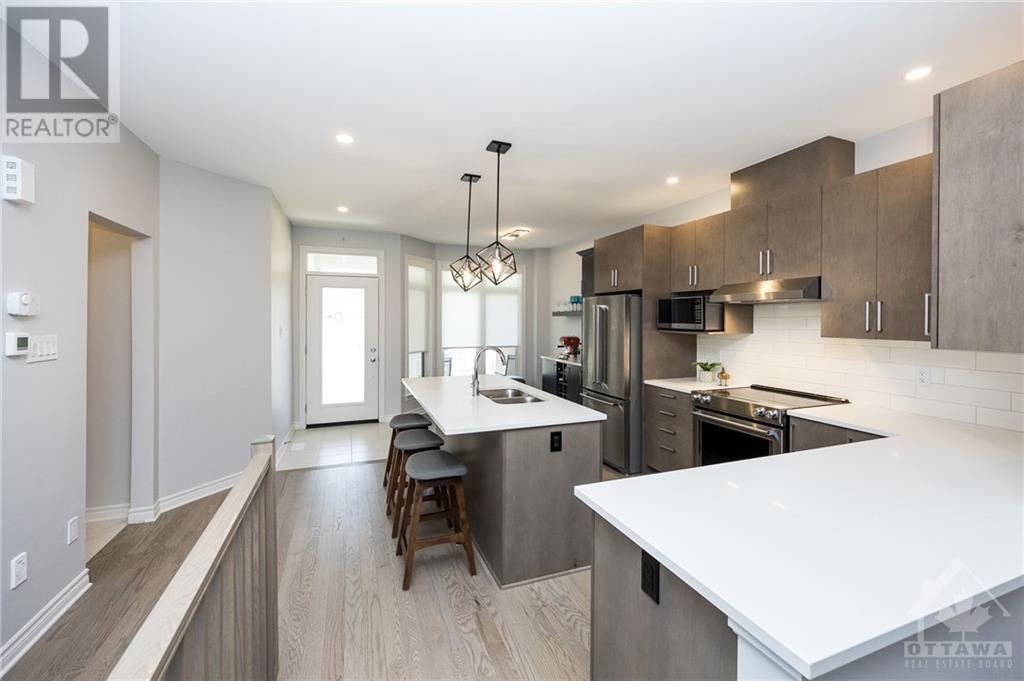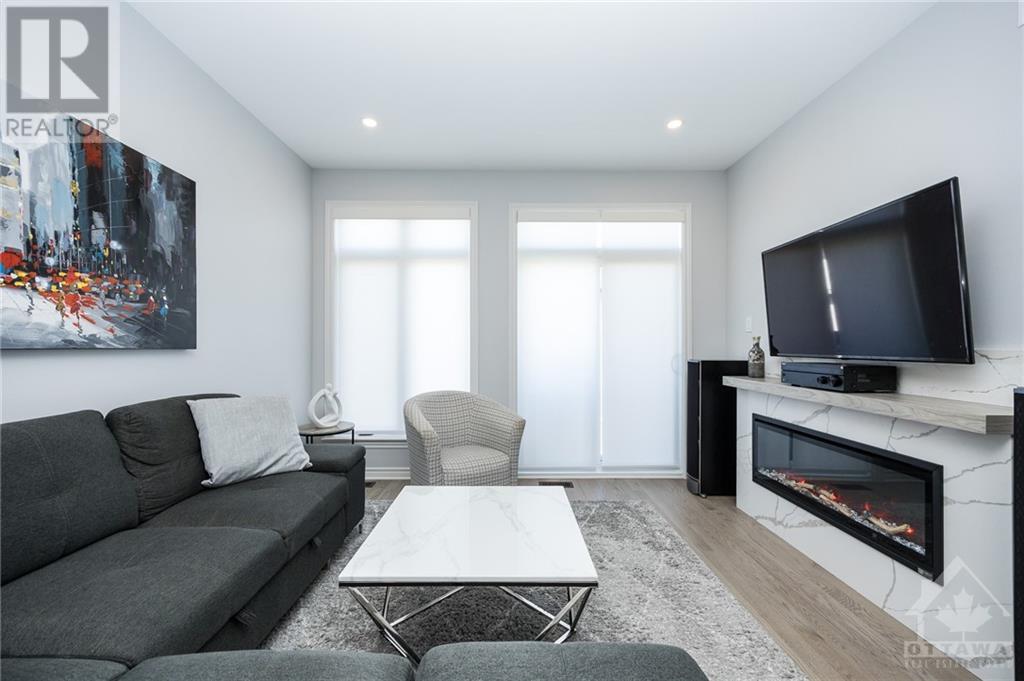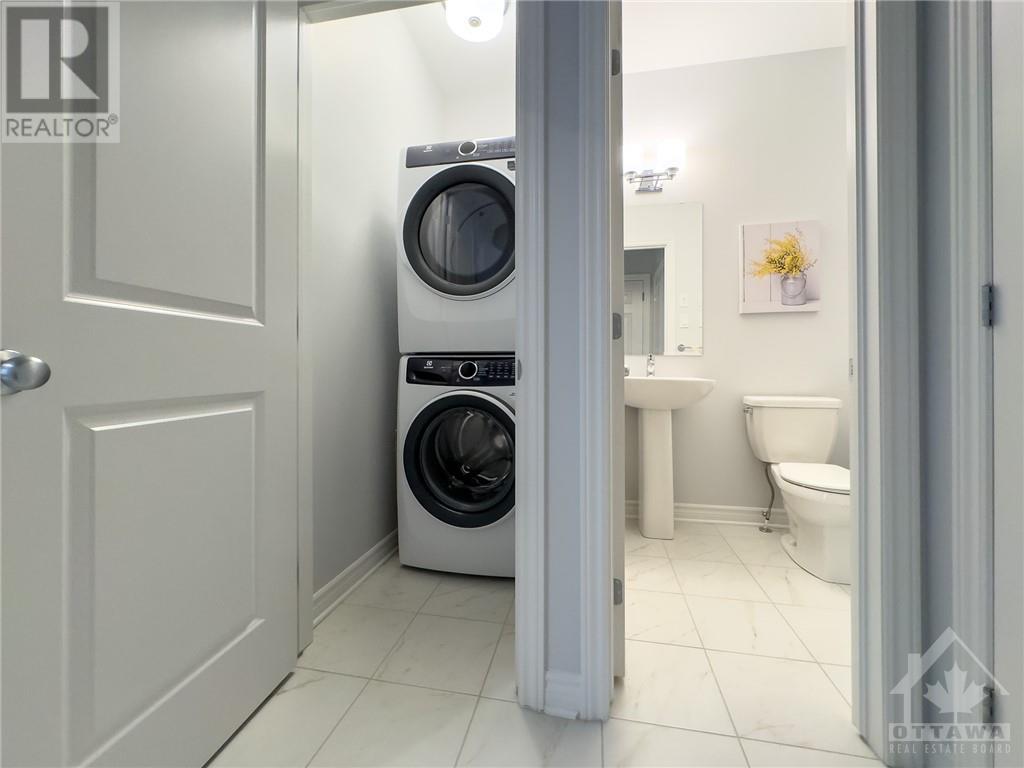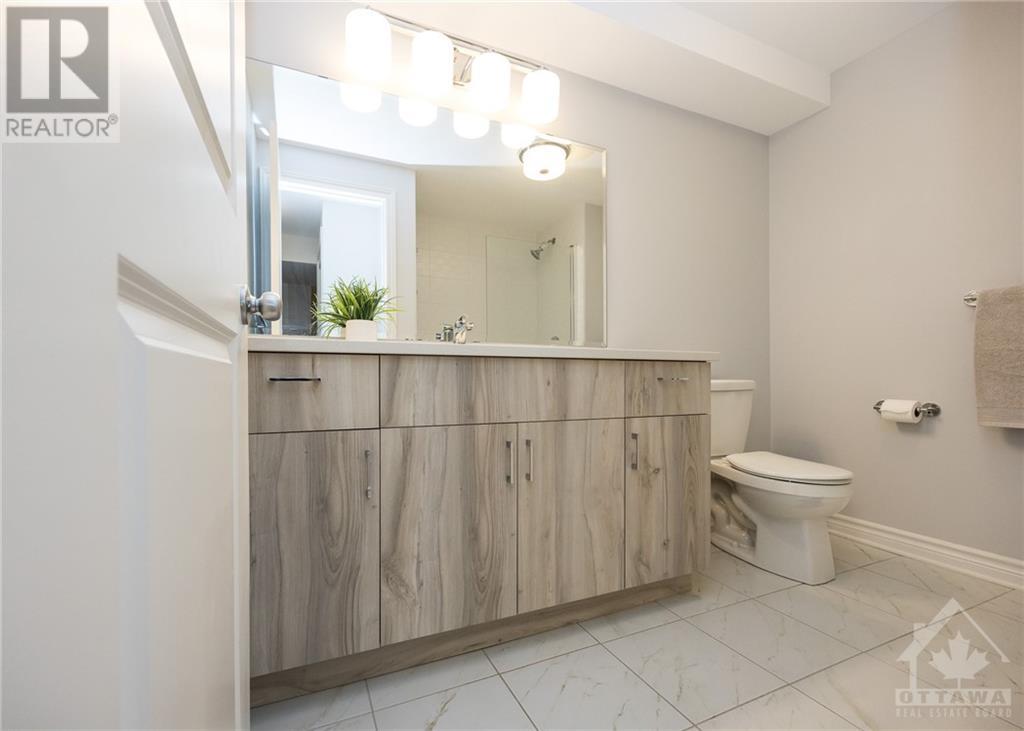60 Kayenta Street Ottawa, Ontario K2S 2K7
$749,800
Welcome to this newly built adult-oriented bungalow featuring a one-car garage and a fully equipped in-law suite! The main floor offers a spacious primary bedroom with an ensuite tiled shower, a large kitchen with stunning quartz countertops, a convenient coffee bar, and a dining room perfect for gatherings. The cozy living room features an electric fireplace. Electric blinds are installed throughout the main level for added convenience. Enjoy your mornings on the front porch with a cup of coffee. The main level also includes laundry for added convenience. Step outside to a private, fenced backyard. The basement offers a separate dwelling unit, complete with a full kitchen, laundry, a 3-piece bathroom, and a comfortable bedroom. Additionally, there's a storage/utility room in the basement. Access to the community center is included, combining modern living with practical amenities, perfect for those seeking comfort and functionality. Common area fee of $300 per year. (id:19720)
Property Details
| MLS® Number | X10428517 |
| Property Type | Single Family |
| Neigbourhood | Stittsville |
| Community Name | 8207 - Remainder of Stittsville & Area |
| Parking Space Total | 2 |
Building
| Bathroom Total | 3 |
| Bedrooms Above Ground | 1 |
| Bedrooms Below Ground | 1 |
| Bedrooms Total | 2 |
| Amenities | Fireplace(s) |
| Appliances | Cooktop, Dishwasher, Dryer, Hood Fan, Microwave, Refrigerator, Stove, Washer |
| Architectural Style | Bungalow |
| Basement Development | Finished |
| Basement Type | Full (finished) |
| Construction Style Attachment | Attached |
| Cooling Type | Central Air Conditioning |
| Exterior Finish | Brick |
| Fireplace Present | Yes |
| Fireplace Total | 1 |
| Foundation Type | Concrete |
| Half Bath Total | 2 |
| Heating Fuel | Natural Gas |
| Heating Type | Forced Air |
| Stories Total | 1 |
| Type | Row / Townhouse |
| Utility Water | Municipal Water |
Parking
| Attached Garage |
Land
| Acreage | No |
| Fence Type | Fenced Yard |
| Sewer | Sanitary Sewer |
| Size Depth | 100 Ft |
| Size Frontage | 24 Ft |
| Size Irregular | 24 X 100 Ft ; 0 |
| Size Total Text | 24 X 100 Ft ; 0 |
| Zoning Description | R3z |
Rooms
| Level | Type | Length | Width | Dimensions |
|---|---|---|---|---|
| Basement | Bathroom | 2.31 m | 2.69 m | 2.31 m x 2.69 m |
| Basement | Living Room | 3.32 m | 3.22 m | 3.32 m x 3.22 m |
| Basement | Bedroom | 3.73 m | 3.47 m | 3.73 m x 3.47 m |
| Basement | Laundry Room | 2.02 m | 2.2 m | 2.02 m x 2.2 m |
| Basement | Kitchen | 2.81 m | 2.48 m | 2.81 m x 2.48 m |
| Main Level | Dining Room | 2.54 m | 2.26 m | 2.54 m x 2.26 m |
| Main Level | Bathroom | 1.39 m | 1.47 m | 1.39 m x 1.47 m |
| Main Level | Dining Room | 3.63 m | 3.09 m | 3.63 m x 3.09 m |
| Main Level | Bathroom | 2.38 m | 2.46 m | 2.38 m x 2.46 m |
| Main Level | Kitchen | 4.52 m | 4.01 m | 4.52 m x 4.01 m |
| Main Level | Living Room | 3.63 m | 3.7 m | 3.63 m x 3.7 m |
| Main Level | Primary Bedroom | 5.53 m | 3.3 m | 5.53 m x 3.3 m |
Interested?
Contact us for more information

Graham Hall
Salesperson
www.yowhometeam.ca/
659 Sue Holloway Drive
Ottawa, Ontario K2J 5W4
(613) 755-2278
(613) 755-2279
www.innovationrealty.ca/
Curtis Fillier
Broker
www.yowhometeam.ca/
curtisfillierrealestate/
659 Sue Holloway Drive
Ottawa, Ontario K2J 5W4
(613) 755-2278
(613) 755-2279
www.innovationrealty.ca/




