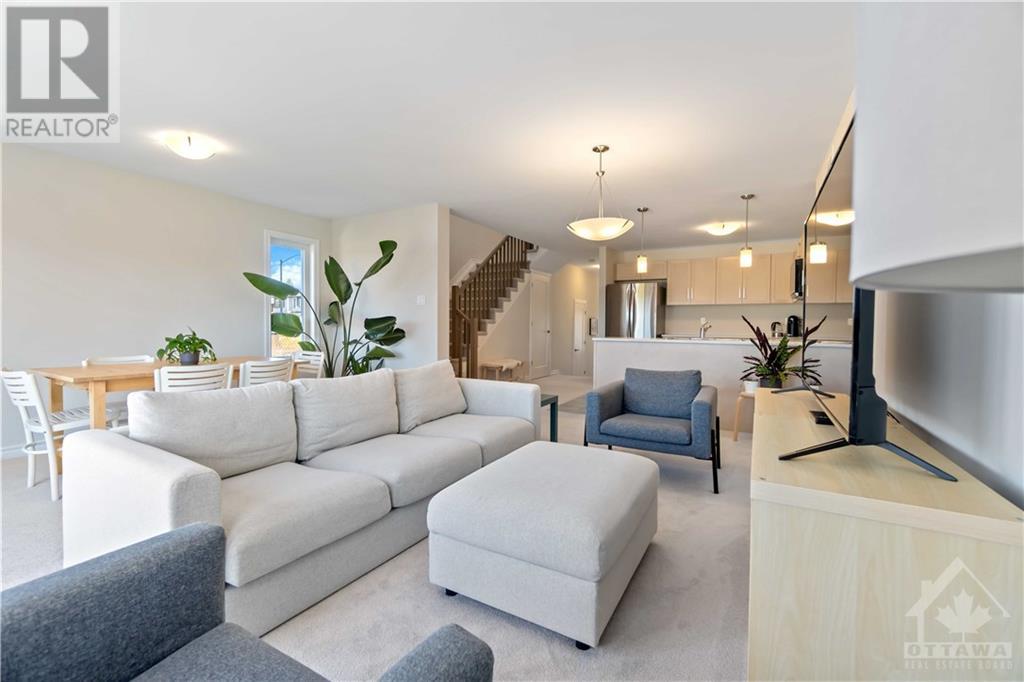60 O'donovan Drive Carleton Place, Ontario K7C 0S2
$599,900
Beautifully designed 3-bed, 3-bath End Unit townhome, built in 2023 in the vibrant, community of Carleton Place. Ideally located on a quiet crescent, just steps from the river, scenic trails, parks, and Carleton Place High School. The main floor welcomes you with a bright, spacious foyer, offering a large closet, inside entry from the garage, and a convenient 2-piece powder room. An open-concept kitchen with contemporary finishes connecting to a sunlit living and dining area, perfect for both relaxing and entertaining. Oversized windows offer beautiful views creating a serene and inviting space. Upstairs, primary bedroom features a large walk-in closet and a stylish 3-piece en-suit. Two additional well-sized bedrooms, a family bathroom, and the convenient upper-level laundry complete the second floor. The lower level offers fantastic potential with full-sized windows and a rough-in for an additional bathroom. The ideal location with easy access to nature and city life. (id:19720)
Property Details
| MLS® Number | 1415397 |
| Property Type | Single Family |
| Neigbourhood | Carleton Place |
| Amenities Near By | Recreation Nearby, Shopping, Water Nearby |
| Community Features | School Bus |
| Features | Automatic Garage Door Opener |
| Parking Space Total | 3 |
Building
| Bathroom Total | 3 |
| Bedrooms Above Ground | 3 |
| Bedrooms Total | 3 |
| Appliances | Refrigerator, Dishwasher, Dryer, Stove, Washer |
| Basement Development | Unfinished |
| Basement Type | Full (unfinished) |
| Constructed Date | 2023 |
| Cooling Type | Central Air Conditioning, Air Exchanger |
| Exterior Finish | Brick, Siding |
| Fire Protection | Smoke Detectors |
| Flooring Type | Wall-to-wall Carpet, Tile |
| Foundation Type | Poured Concrete |
| Half Bath Total | 1 |
| Heating Fuel | Natural Gas |
| Heating Type | Forced Air |
| Stories Total | 2 |
| Type | Row / Townhouse |
| Utility Water | Municipal Water |
Parking
| Attached Garage | |
| Inside Entry |
Land
| Acreage | No |
| Land Amenities | Recreation Nearby, Shopping, Water Nearby |
| Sewer | Municipal Sewage System |
| Size Depth | 100 Ft ,1 In |
| Size Frontage | 30 Ft ,9 In |
| Size Irregular | 30.78 Ft X 100.08 Ft |
| Size Total Text | 30.78 Ft X 100.08 Ft |
| Zoning Description | Residential |
Rooms
| Level | Type | Length | Width | Dimensions |
|---|---|---|---|---|
| Second Level | Primary Bedroom | 15'0" x 11'4" | ||
| Second Level | Bedroom | 14'2" x 9'3" | ||
| Second Level | Bedroom | 11'10" x 9'2" | ||
| Second Level | 3pc Ensuite Bath | Measurements not available | ||
| Second Level | Full Bathroom | Measurements not available | ||
| Second Level | Laundry Room | Measurements not available | ||
| Lower Level | Recreation Room | 17'10" x 15'3" | ||
| Main Level | Living Room/dining Room | 18'2" x 14'8" | ||
| Main Level | Kitchen | 11'7" x 10'2" | ||
| Main Level | Foyer | Measurements not available | ||
| Main Level | 2pc Bathroom | Measurements not available |
https://www.realtor.ca/real-estate/27515573/60-odonovan-drive-carleton-place-carleton-place
Interested?
Contact us for more information

Jason Polonski
Salesperson
www.ottawarealtyman.com/
https://www.facebook.com/yj.polonski
https://www.linkedin.com/profile/view?id=387596850&trk=nav_responsive_tab_profile
14 Chamberlain Ave Suite 101
Ottawa, Ontario K1S 1V9
(613) 369-5199
(416) 391-0013
www.rightathomerealty.com/






























