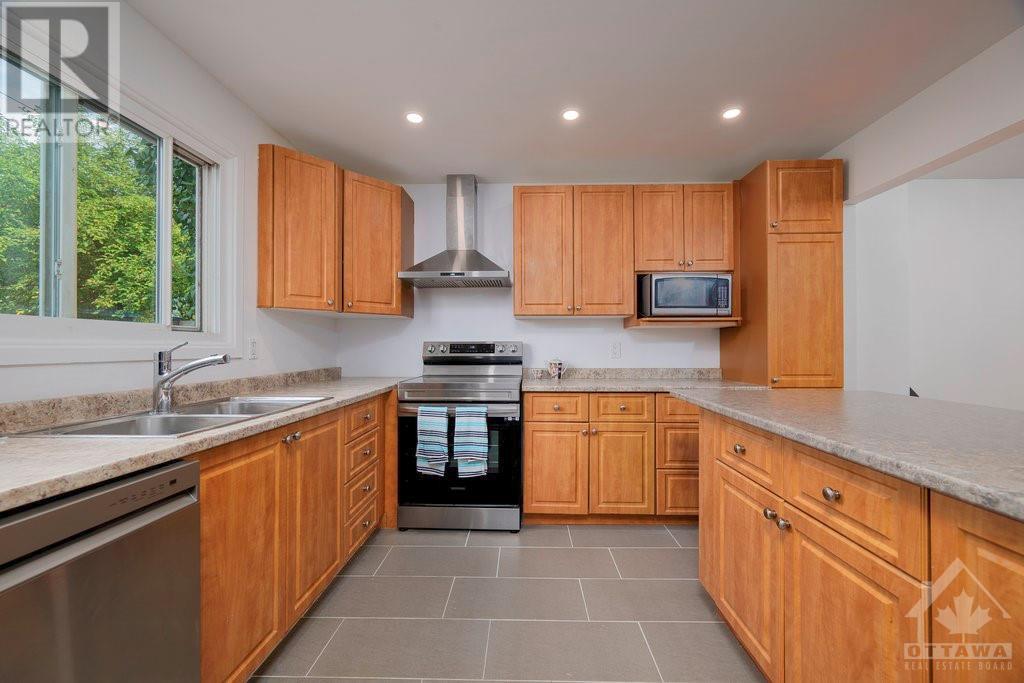60 Shoreham Avenue South Of Baseline To Knoxdale (7604 - Craig Henry/woodvale), Ontario K2G 3T7
$758,000
Flooring: Tile, Flooring: Hardwood, Flooring: Carpet W/W & Mixed, Lovely detached home in the highly desirable Craig Henry neighbourhood. This 2-storey home offers a perfect blend of comfort & style. The hardwood flrs throughout the main lvl adds warmth to the open-concept design connecting the living/dining rm and kitchen. The well-appointed kitchen features a large island w/ a breakfast bar, ample cabinetry, & sleek SS appliances, ensuring that cooking is both enjoyable and efficient. Relax by the wood-burning fireplace in the family rm, which also provides patio door access to the fenced-in backyard with access to the walking path behind the house. A partial bathroom & a washer/dryer complete the main lvl. The bright upper level boasts a skylight, 3 generously sized bedrooms, each providing ample space & a well-designed cheater ensuite bathroom serves the bedrooms, offering both convenience & privacy. The lower lvl includes a large recreation rm & den with a 3 piece ensuite. Close to amenities! Roof 2020, AC 2022, renovated baths & basement 2024. (id:19720)
Property Details
| MLS® Number | X10442125 |
| Property Type | Single Family |
| Neigbourhood | Craig Henry |
| Community Name | 7604 - Craig Henry/Woodvale |
| Amenities Near By | Public Transit, Park |
| Parking Space Total | 3 |
| Structure | Deck |
Building
| Bathroom Total | 3 |
| Bedrooms Above Ground | 3 |
| Bedrooms Total | 3 |
| Amenities | Fireplace(s) |
| Appliances | Dishwasher, Dryer, Hood Fan, Refrigerator, Stove, Washer |
| Basement Development | Finished |
| Basement Type | Full (finished) |
| Construction Style Attachment | Detached |
| Cooling Type | Central Air Conditioning |
| Exterior Finish | Brick |
| Fireplace Present | Yes |
| Fireplace Total | 1 |
| Foundation Type | Concrete |
| Heating Fuel | Natural Gas |
| Heating Type | Forced Air |
| Stories Total | 2 |
| Type | House |
| Utility Water | Municipal Water |
Parking
| Attached Garage | |
| Inside Entry |
Land
| Acreage | No |
| Fence Type | Fenced Yard |
| Land Amenities | Public Transit, Park |
| Sewer | Sanitary Sewer |
| Size Depth | 100 Ft |
| Size Frontage | 37 Ft ,4 In |
| Size Irregular | 37.35 X 100 Ft ; 0 |
| Size Total Text | 37.35 X 100 Ft ; 0 |
| Zoning Description | R2m |
Rooms
| Level | Type | Length | Width | Dimensions |
|---|---|---|---|---|
| Second Level | Bathroom | 3.63 m | 1.75 m | 3.63 m x 1.75 m |
| Second Level | Bedroom | 5.02 m | 2.87 m | 5.02 m x 2.87 m |
| Second Level | Bedroom | 3.55 m | 2.99 m | 3.55 m x 2.99 m |
| Second Level | Primary Bedroom | 5.25 m | 3.65 m | 5.25 m x 3.65 m |
| Lower Level | Recreational, Games Room | 5.56 m | 5.53 m | 5.56 m x 5.53 m |
| Lower Level | Bathroom | 2.89 m | 1.82 m | 2.89 m x 1.82 m |
| Lower Level | Den | 3.75 m | 3.12 m | 3.75 m x 3.12 m |
| Main Level | Living Room | 4.62 m | 3.65 m | 4.62 m x 3.65 m |
| Main Level | Dining Room | 3.65 m | 3.12 m | 3.65 m x 3.12 m |
| Main Level | Family Room | 5.1 m | 3.3 m | 5.1 m x 3.3 m |
| Main Level | Kitchen | 3.7 m | 3.68 m | 3.7 m x 3.68 m |
| Main Level | Bathroom | 2.18 m | 1.93 m | 2.18 m x 1.93 m |
| Main Level | Laundry Room | 2.18 m | 1.93 m | 2.18 m x 1.93 m |
Interested?
Contact us for more information
Joanne Gauthier
Broker of Record
www.equityone.ca/
6951 South Village Drive
Ottawa, Ontario K4P 0A3
(613) 434-1521
































