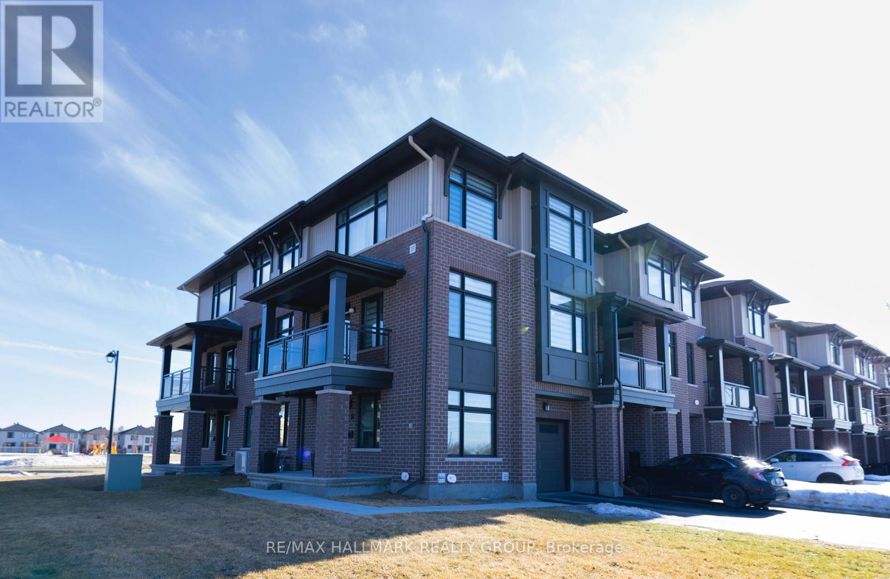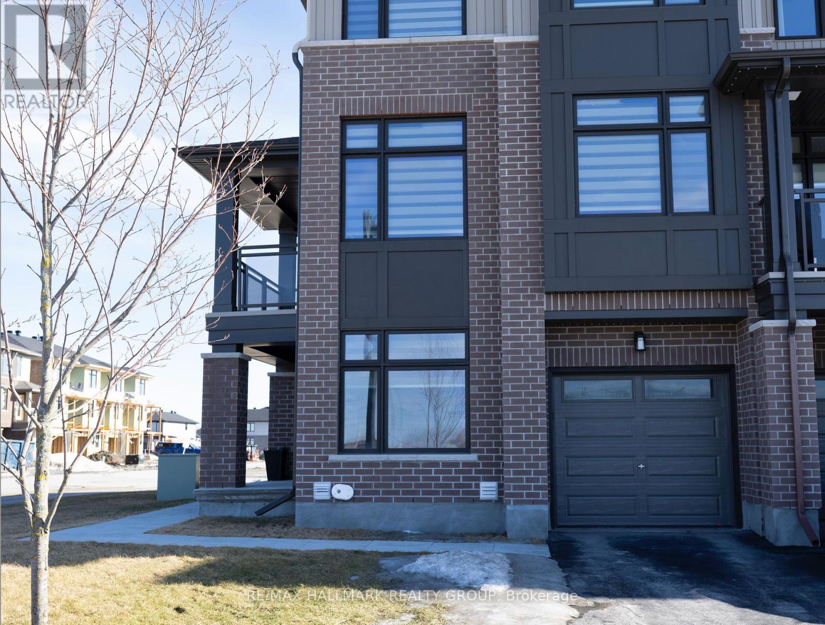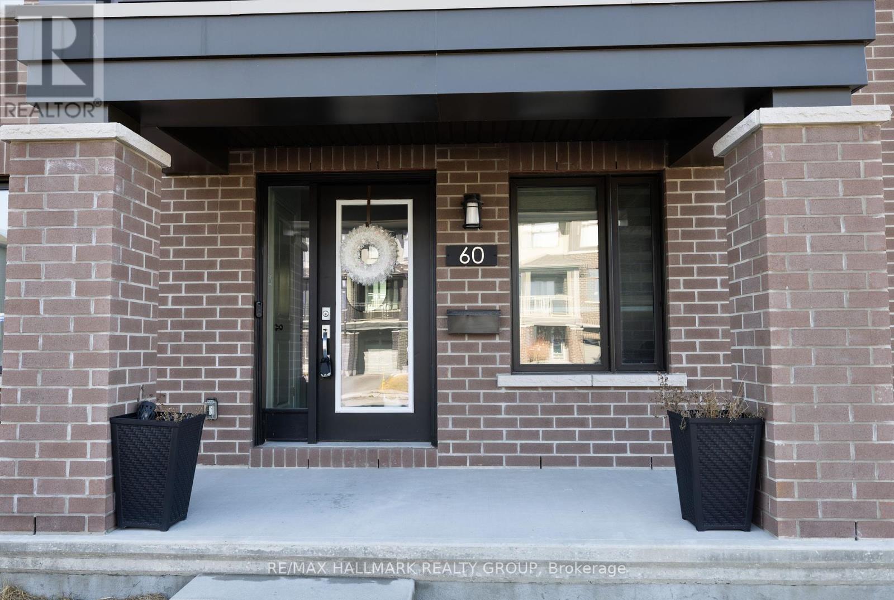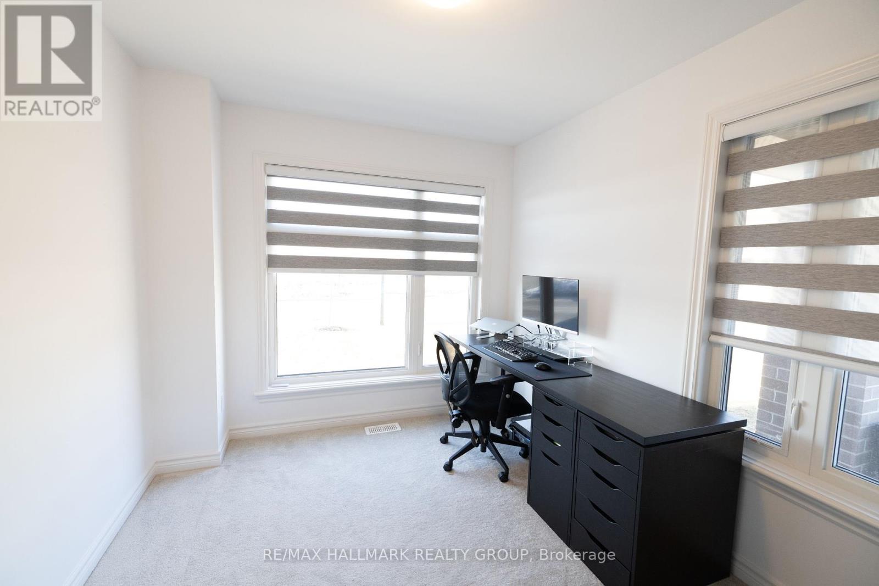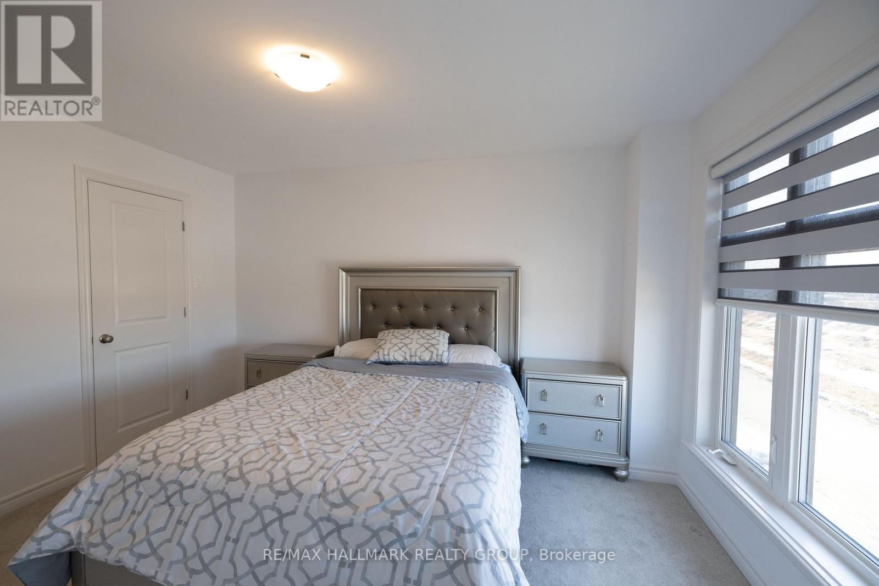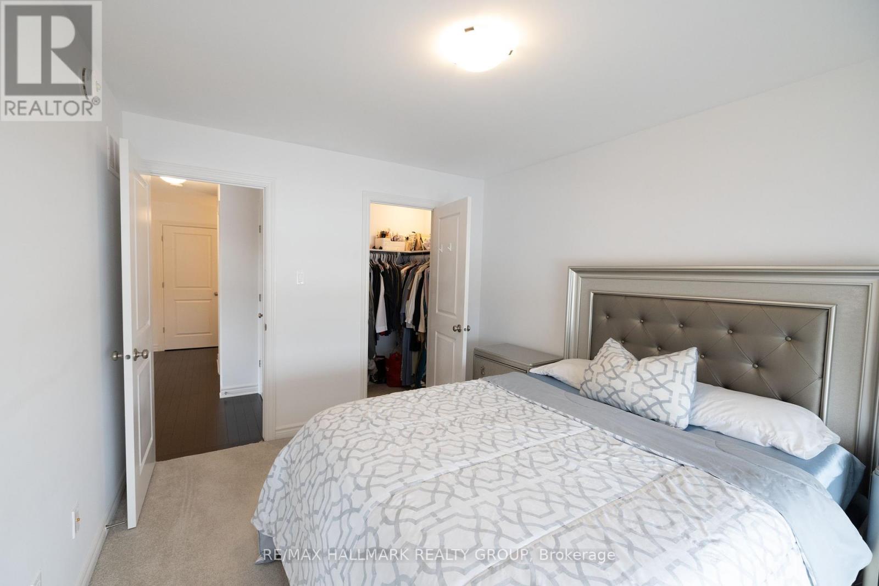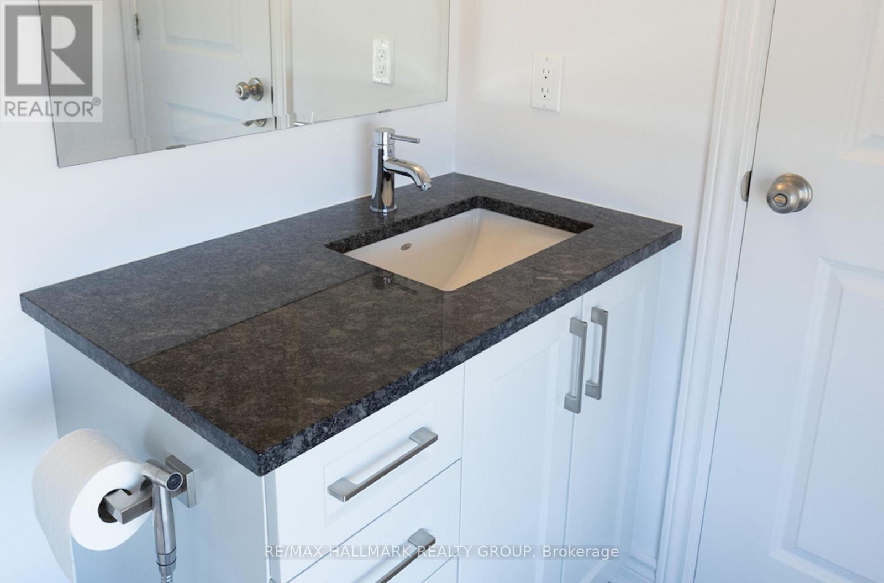60 Verglas Lane Ottawa, Ontario K1W 0R2
$639,900
Rarely offered corner UNIT! This beautifully designed 3-storey Richcraft Jameson Corner Home offers 3 bedrooms and 4 bathrooms. The primary bedroom features a walk-in closet and en-suite bathroom, blending modern style with practicality. The main floor includes an adaptable den, perfect for a home office, accompanied by a convenient powder room.The second floor showcases an open-concept layout, highlighted by a kitchen with marble countertops, a stylish tile backsplash, a coffee station, a dinette, an island with a breakfast bar, and high-quality stainless steel appliances. The expansive living and dining area features beautiful hardwood floors and flows seamlessly onto a covered balcony, optimal for outdoor entertaining.On the third floor, unwind in the spacious primary suite with a 3-piece ensuite, complemented by two additional bedrooms, a full bathroom, and a convenient laundry area. The basement provides ample storage space. This home is equipped with automatic blinds and is filled with natural sunlight from every angle, creating a bright and inviting space thanks to its 10 large windows.Situated in the sought-after Trailsedge community in Orleans, this corner lot home offers proximity to parks, trails, schools, and public transportation, combining luxury with convenience. Plus, youre just about a 5-minute drive from all the amenities Orleans has to offer, including big grocery stores, Movati Gym, and Landmark Cinemas. Don't miss the opportunity to schedule a viewing today! (id:19720)
Property Details
| MLS® Number | X12025240 |
| Property Type | Single Family |
| Community Name | 2013 - Mer Bleue/Bradley Estates/Anderson Park |
| Parking Space Total | 3 |
| Structure | Porch |
Building
| Bathroom Total | 4 |
| Bedrooms Above Ground | 3 |
| Bedrooms Below Ground | 1 |
| Bedrooms Total | 4 |
| Age | 0 To 5 Years |
| Appliances | Water Heater, Dishwasher, Dryer, Garage Door Opener, Hood Fan, Microwave, Stove, Washer, Window Coverings, Refrigerator |
| Basement Development | Unfinished |
| Basement Type | N/a (unfinished) |
| Construction Style Attachment | Attached |
| Cooling Type | Central Air Conditioning |
| Exterior Finish | Brick, Vinyl Siding |
| Foundation Type | Poured Concrete |
| Half Bath Total | 2 |
| Heating Fuel | Natural Gas |
| Heating Type | Forced Air |
| Stories Total | 3 |
| Size Interior | 1,500 - 2,000 Ft2 |
| Type | Row / Townhouse |
| Utility Water | Municipal Water |
Parking
| Attached Garage | |
| Garage |
Land
| Acreage | No |
| Sewer | Sanitary Sewer |
| Size Depth | 50 Ft |
| Size Frontage | 46 Ft |
| Size Irregular | 46 X 50 Ft |
| Size Total Text | 46 X 50 Ft |
Rooms
| Level | Type | Length | Width | Dimensions |
|---|---|---|---|---|
| Main Level | Great Room | 3.33 m | 8.38 m | 3.33 m x 8.38 m |
| Main Level | Kitchen | 2.69 m | 5.23 m | 2.69 m x 5.23 m |
| Main Level | Bathroom | 1.35 m | 1.52 m | 1.35 m x 1.52 m |
| Upper Level | Laundry Room | 0.91 m | 1.07 m | 0.91 m x 1.07 m |
| Upper Level | Primary Bedroom | 3.05 m | 3.96 m | 3.05 m x 3.96 m |
| Upper Level | Bedroom 2 | 2.74 m | 3.05 m | 2.74 m x 3.05 m |
| Upper Level | Bedroom 3 | 2.54 m | 2.94 m | 2.54 m x 2.94 m |
| Upper Level | Bathroom | 2.44 m | 1.52 m | 2.44 m x 1.52 m |
| Upper Level | Bathroom | 1.52 m | 2.44 m | 1.52 m x 2.44 m |
| Ground Level | Den | 2.74 m | 3.35 m | 2.74 m x 3.35 m |
| Ground Level | Bathroom | 1.52 m | 1.52 m | 1.52 m x 1.52 m |
Contact Us
Contact us for more information

Fayez Shehab Nasser
Salesperson
fayezshehab.com/
www.facebook.com/profile.php?id=100010444688969
www.linkedin.com/in/fayezshehab/
610 Bronson Avenue
Ottawa, Ontario K1S 4E6
(613) 236-5959
(613) 236-1515
www.hallmarkottawa.com/
Massi Siddiqui
Salesperson
610 Bronson Avenue
Ottawa, Ontario K1S 4E6
(613) 236-5959
(613) 236-1515
www.hallmarkottawa.com/


