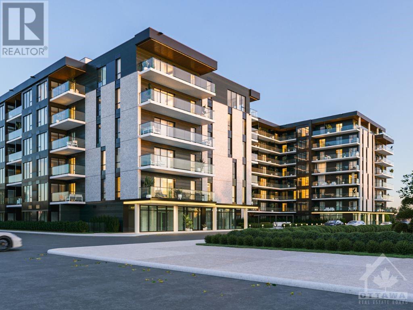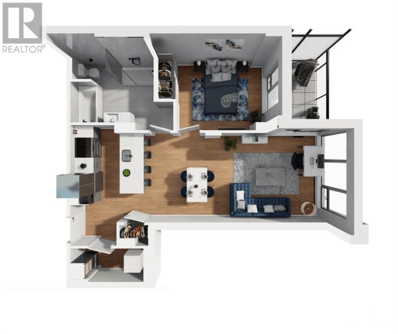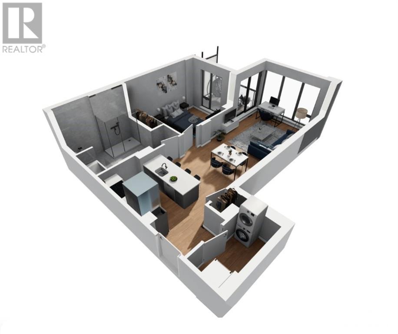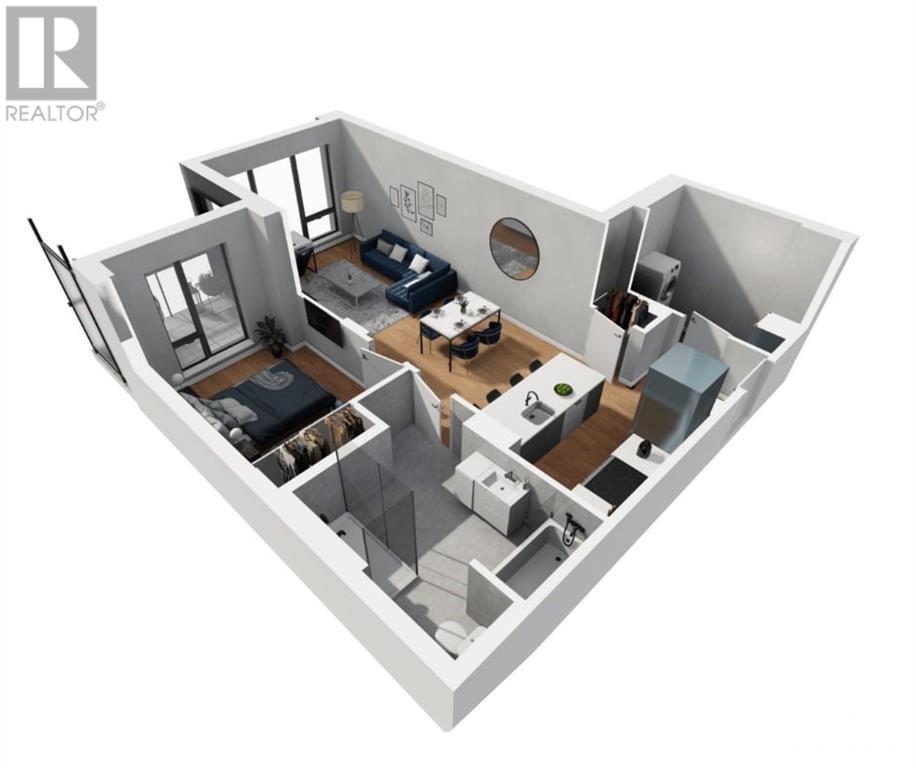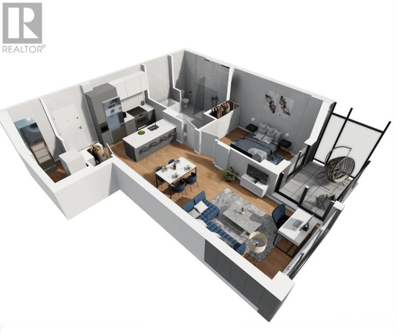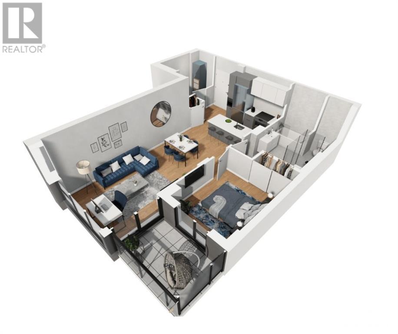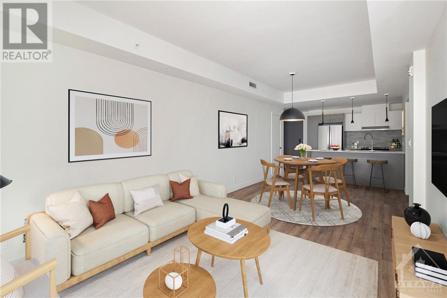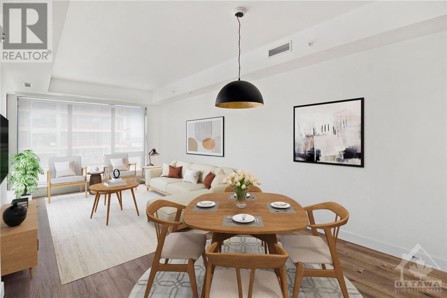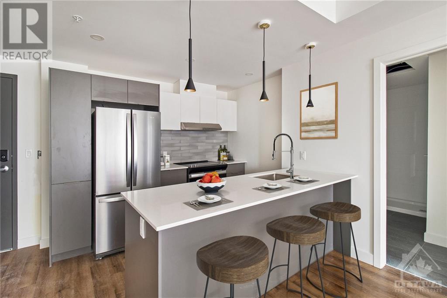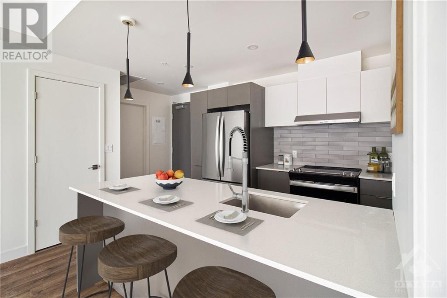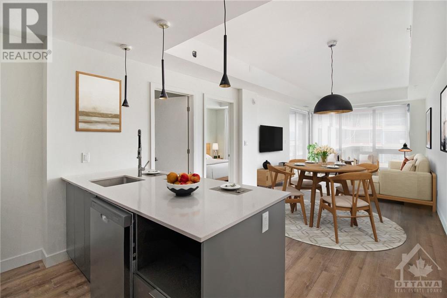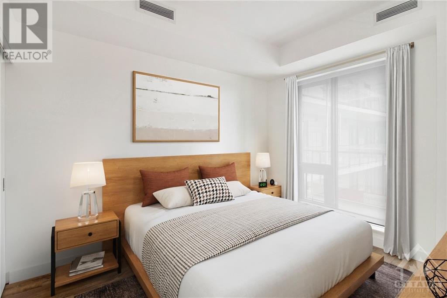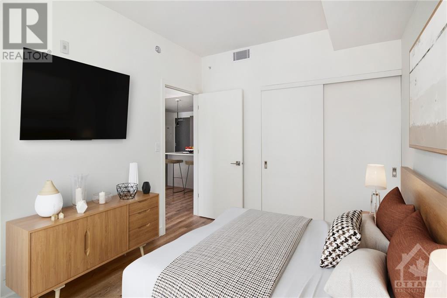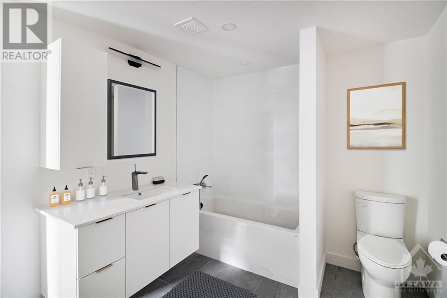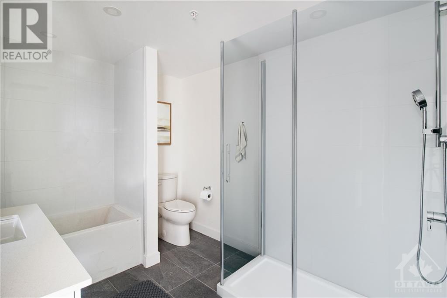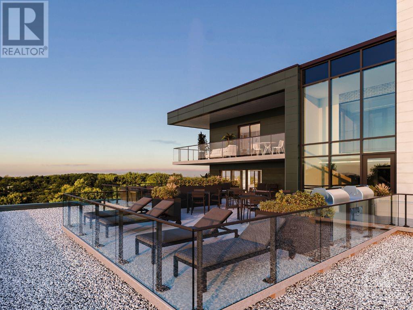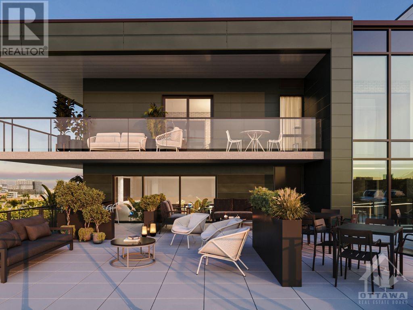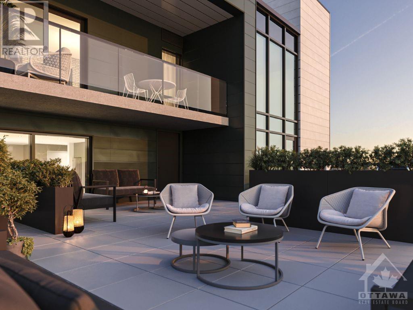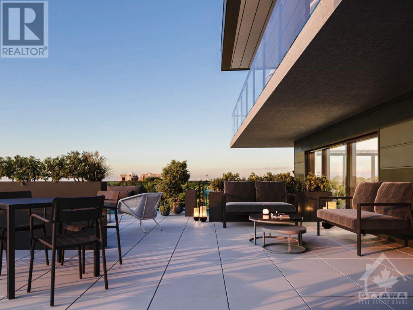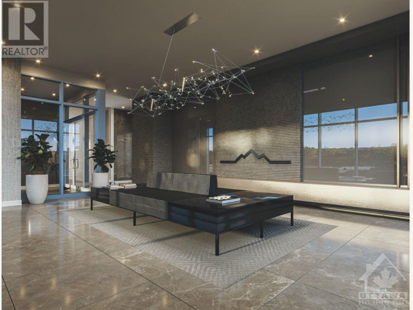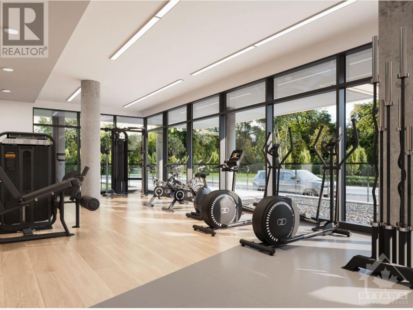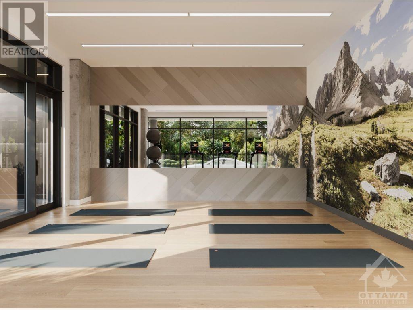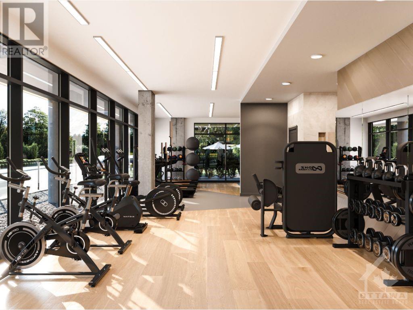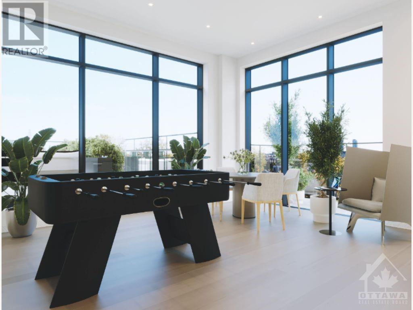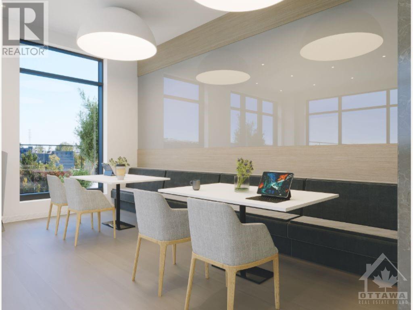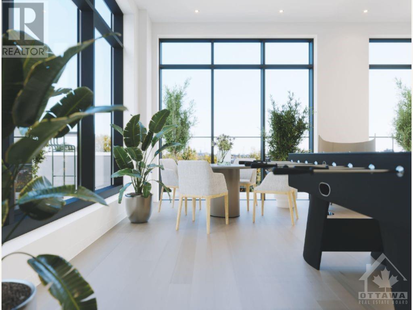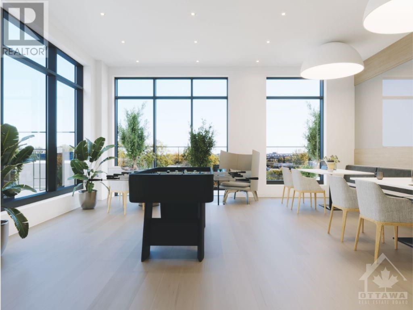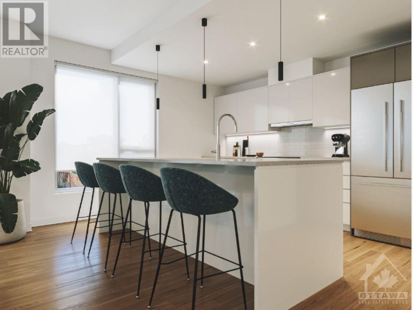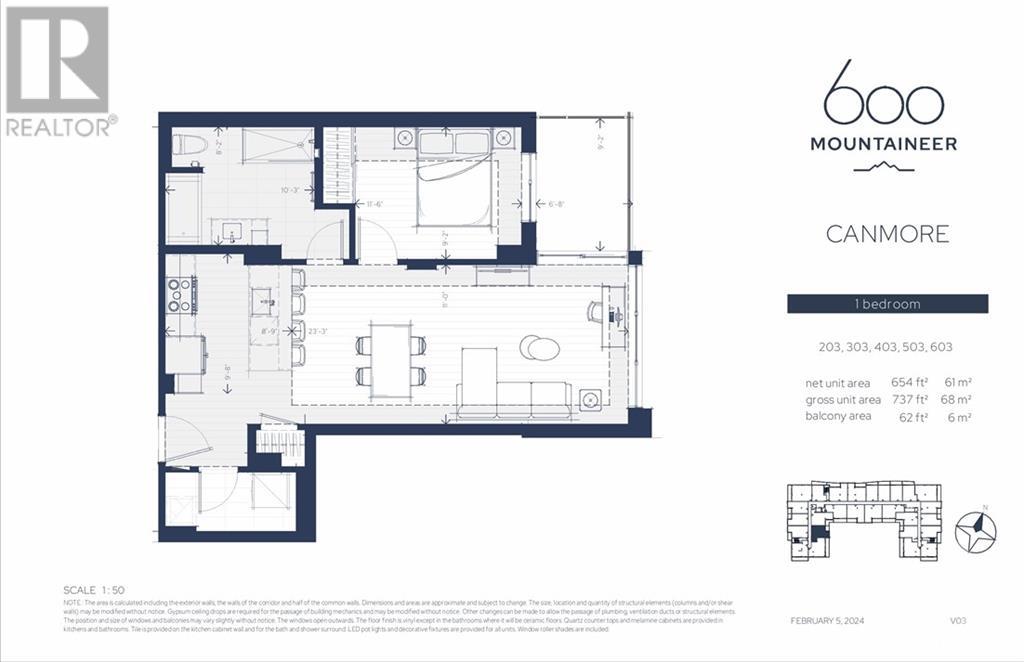600 Mountaineer Private Unit#203 Ottawa, Ontario K1G 6Y8
$2,250 Monthly
As a single professional working nearby, you couldn’t ask for a better location. This luxury rental building is perfectly situated near Ottawa General Hospital, CHEO, and shopping centers, making your daily commute a breeze with easy access to public transit and the Queensway. The rooftop terrace will be a favorite spot to unwind after work, whether you're soaking up the sun or enjoying a BBQ with friends. Staying active is easy with the on-site fitness center and yoga room, and the lounge and co-working space offer the perfect balance of relaxation and productivity. The convenience of stainless steel appliances, in-suite laundry, and Bell Fibe internet makes life so much easier. Plus, window coverings and storage lockers are included, and there’s an option for underground parking for $170/month. The building is in its final stages of construction — showings are available Tues-Thurs 1-7 PM or Sat & Sun 10-4 PM, with December 1, 2024 move-in! (id:19720)
Property Details
| MLS® Number | 1408093 |
| Property Type | Single Family |
| Neigbourhood | Elmvale |
| Amenities Near By | Public Transit, Recreation Nearby, Shopping |
| Features | Elevator, Balcony |
| Parking Space Total | 1 |
| Structure | Patio(s) |
Building
| Bathroom Total | 1 |
| Bedrooms Above Ground | 1 |
| Bedrooms Total | 1 |
| Amenities | Storage - Locker, Laundry - In Suite, Exercise Centre |
| Appliances | Refrigerator, Dishwasher, Dryer, Stove, Washer, Blinds |
| Basement Development | Not Applicable |
| Basement Type | None (not Applicable) |
| Constructed Date | 2024 |
| Cooling Type | Central Air Conditioning |
| Exterior Finish | Concrete |
| Flooring Type | Laminate |
| Heating Fuel | Natural Gas |
| Heating Type | Forced Air |
| Stories Total | 1 |
| Type | Apartment |
| Utility Water | Municipal Water |
Parking
| Underground | |
| See Remarks |
Land
| Acreage | No |
| Land Amenities | Public Transit, Recreation Nearby, Shopping |
| Sewer | Municipal Sewage System |
| Size Irregular | * Ft X * Ft |
| Size Total Text | * Ft X * Ft |
| Zoning Description | Residential |
Rooms
| Level | Type | Length | Width | Dimensions |
|---|---|---|---|---|
| Main Level | Kitchen | 8'9" x 9'8" | ||
| Main Level | Bedroom | 11'6" x 9'2" | ||
| Main Level | Living Room/dining Room | 23'3" x 11'0" | ||
| Main Level | 4pc Bathroom | Measurements not available |
https://www.realtor.ca/real-estate/27322153/600-mountaineer-private-unit203-ottawa-elmvale
Interested?
Contact us for more information

Marnie Bennett
Broker of Record
www.bennettpros.com/
https://www.facebook.com/BennettPropertyShop/
https://www.linkedin.com/company/bennett-real-estate-professionals/
https://twitter.com/Bennettpros
1194 Carp Rd
Ottawa, Ontario K2S 1B9
(613) 233-8606
(613) 383-0388
Catherine Worrick
Salesperson
bennettpros.com/
1194 Carp Rd
Ottawa, Ontario K2S 1B9
(613) 233-8606
(613) 383-0388
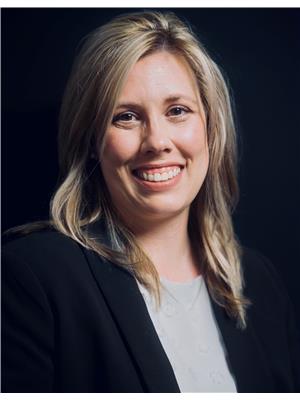
Sarah Versluis
Salesperson
bennettpros.com/
1194 Carp Rd
Ottawa, Ontario K2S 1B9
(613) 233-8606
(613) 383-0388


