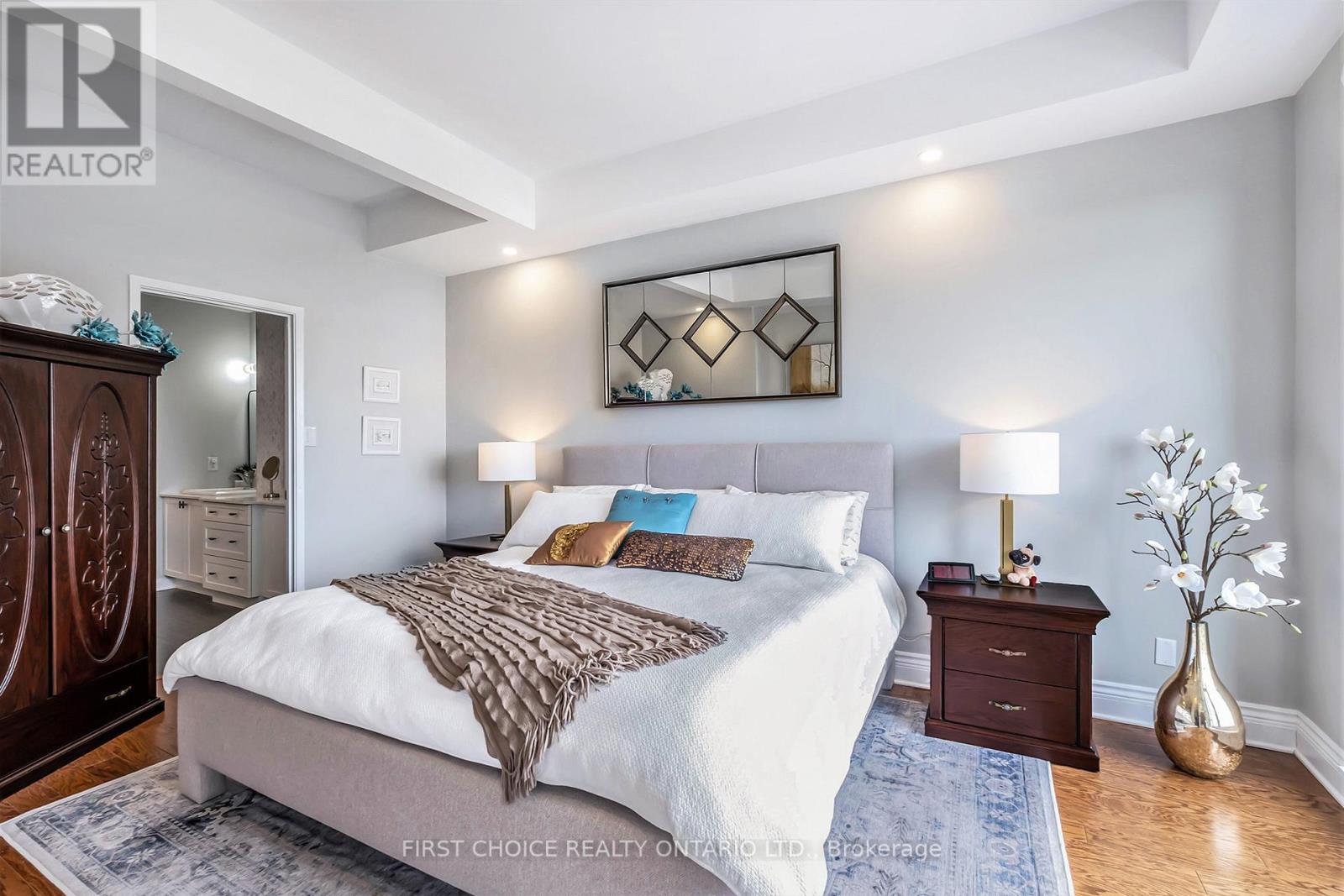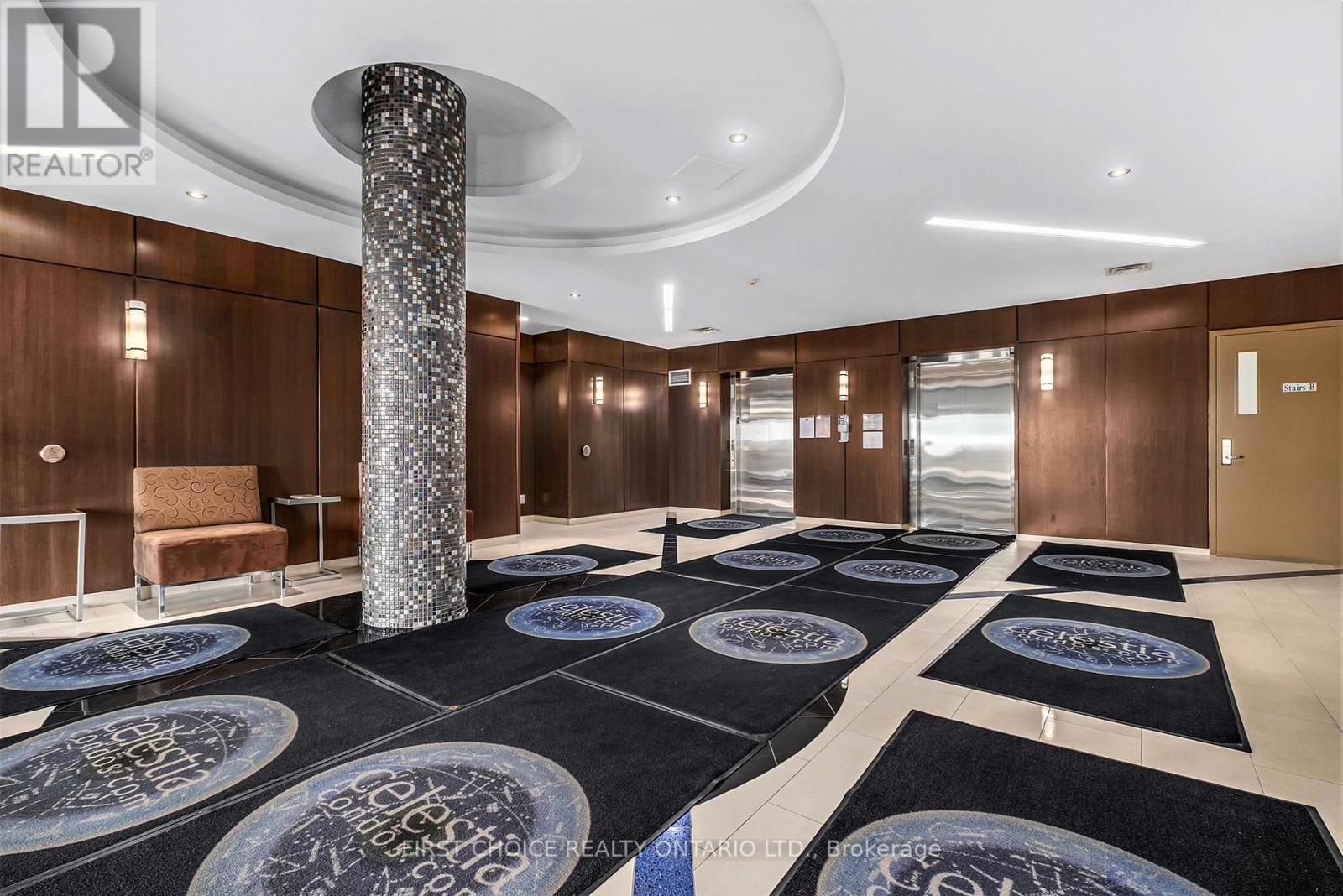601 - 310 Centrum Boulevard Ottawa, Ontario K1E 3X9
$817,500Maintenance, Insurance, Common Area Maintenance, Water
$717 Monthly
Maintenance, Insurance, Common Area Maintenance, Water
$717 MonthlyRare Penthouse Corner Unit! Luxurious Condo with Stunning Views! Experience elegance and comfort in this completely renovated 1,500 sq. ft. condo featuring high-end pre-engineered flooring and an exquisite gourmet kitchen with quartz countertops, a Chef's Island with a breakfast bar, and ample cupboard space. The open-concept living/dining/kitchen area is bathed in natural light from expansive windows offering breathtaking views of the Gatineau Hills.The Master suite is a true retreat, boasting a king-sized layout, a spacious walk-in closet, and a fully updated ensuite with quartz countertops and a walk-in shower. The second bedroom features custom-built, floor-to-ceiling cabinetry for maximum storage, while the former den has been transformed into an impressive walk-in closet and additional storage space. Additional highlights include: Gas fireplace for cozy evenings, gorgeous Stretch Ceiling décor, formal dining room with ample space for entertaining. In-unit laundry & central air for convenience, exclusive underground EV READY parking, & same-level 12'x 5' storage locker. All this in a prime location, walking distance to Shenkman Arts Centre, shopping, restaurants, and the future LRT station. This unit is truly a 10++ Dare to compare! Dont miss out on this absolute gem! (id:19720)
Property Details
| MLS® Number | X12060005 |
| Property Type | Single Family |
| Community Name | 1102 - Bilberry Creek/Queenswood Heights |
| Community Features | Pet Restrictions |
| Features | Elevator, Balcony, In Suite Laundry |
| Parking Space Total | 1 |
Building
| Bathroom Total | 2 |
| Bedrooms Above Ground | 2 |
| Bedrooms Total | 2 |
| Amenities | Party Room, Visitor Parking, Fireplace(s), Storage - Locker |
| Appliances | Dishwasher, Dryer, Stove, Wall Mounted Tv, Washer, Refrigerator |
| Cooling Type | Central Air Conditioning |
| Exterior Finish | Brick Facing |
| Fireplace Present | Yes |
| Fireplace Total | 1 |
| Heating Fuel | Natural Gas |
| Heating Type | Forced Air |
| Size Interior | 1,400 - 1,599 Ft2 |
| Type | Apartment |
Parking
| Underground | |
| Garage |
Land
| Acreage | No |
Rooms
| Level | Type | Length | Width | Dimensions |
|---|---|---|---|---|
| Main Level | Foyer | 2.89 m | 1.82 m | 2.89 m x 1.82 m |
| Main Level | Kitchen | 3.35 m | 2.69 m | 3.35 m x 2.69 m |
| Main Level | Dining Room | 3.63 m | 3.32 m | 3.63 m x 3.32 m |
| Main Level | Living Room | 6.85 m | 5.48 m | 6.85 m x 5.48 m |
| Main Level | Laundry Room | 2.1 m | 1.9 m | 2.1 m x 1.9 m |
| Main Level | Other | 3.1 m | 2.7 m | 3.1 m x 2.7 m |
| Main Level | Primary Bedroom | 3.55 m | 3.22 m | 3.55 m x 3.22 m |
| Main Level | Bedroom 2 | 4.57 m | 3.37 m | 4.57 m x 3.37 m |
| Main Level | Storage | 2.6 m | 2 m | 2.6 m x 2 m |
Contact Us
Contact us for more information

Marc Blais
Broker of Record
www.marcblais.ca/
2623 Pierrette Drive
Ottawa, Ontario K4C 1B6
(855) 728-9846
(705) 726-9243





























