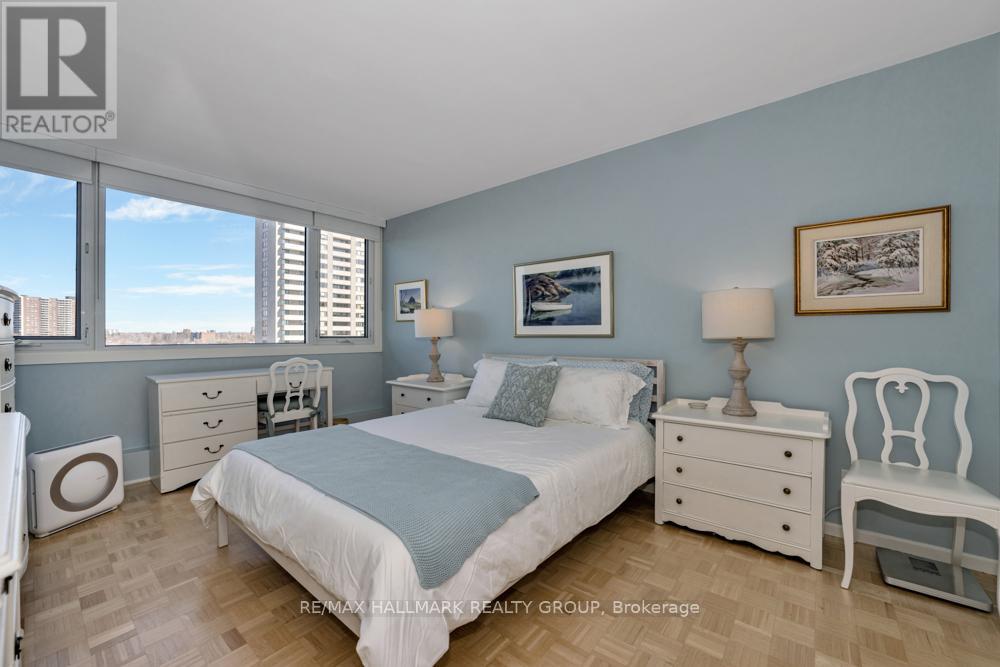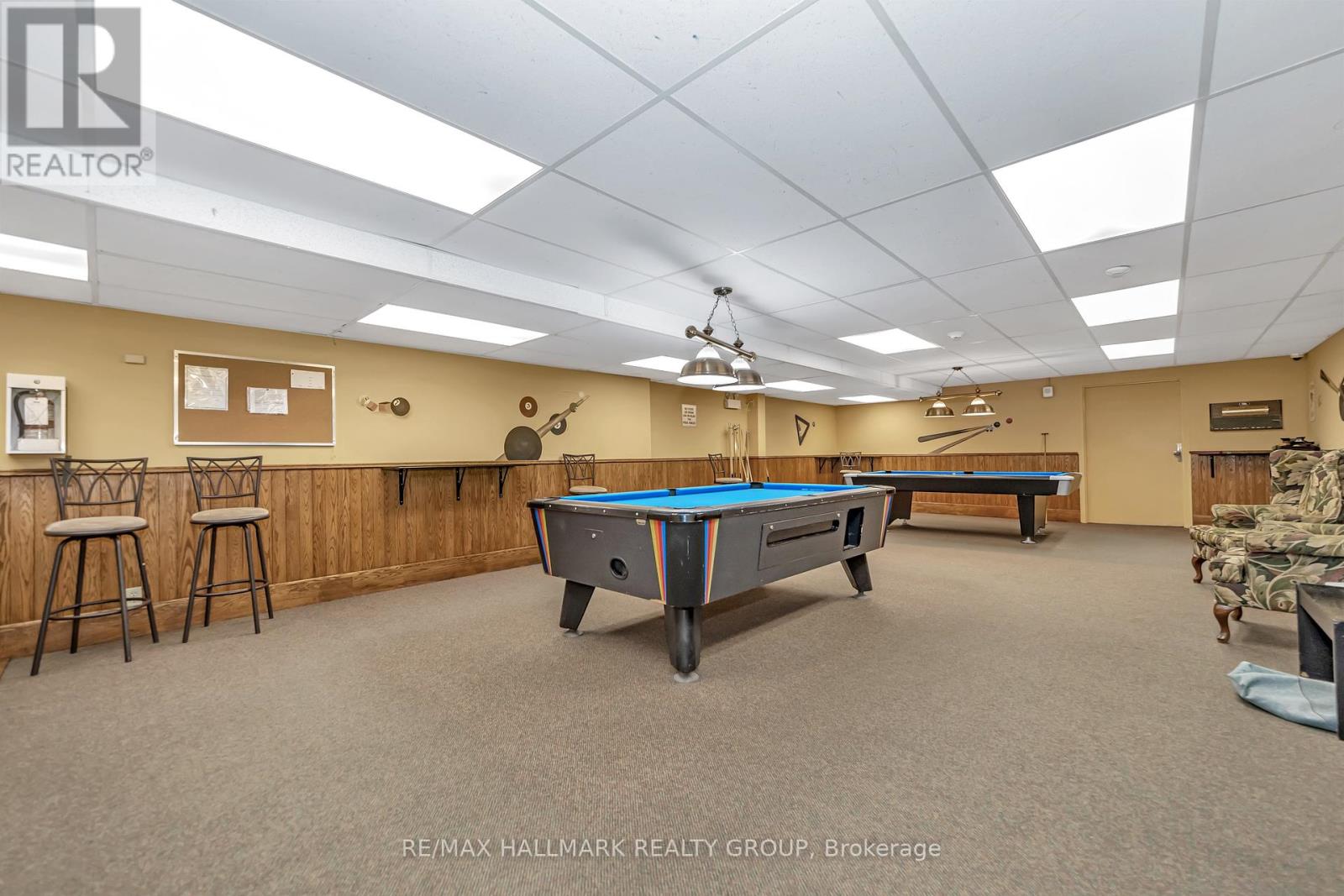602 - 265 Poulin Avenue Ottawa, Ontario K2B 7Y8
$429,900Maintenance, Water, Common Area Maintenance, Insurance, Parking
$784.17 Monthly
Maintenance, Water, Common Area Maintenance, Insurance, Parking
$784.17 MonthlyWelcome to Unit 602 at 265 Poulin Avenue. An impeccably updated two-bedroom condo where thoughtful design meets sophisticated living. This beautifully renovated home showcases exceptional craftsmanship and quality finishes throughout, offering a refined yet comfortable lifestyle in a well-established building just steps from Britannia Beach, transit and everyday amenities. Inside, the open-concept layout seamlessly connects the kitchen, dining and living areas, making it ideal for both quiet evenings and entertaining. The kitchen features high-end finishes and smart design, including a custom built-in banquette dining area that maximizes space and style. Expansive east-facing windows fill the unit with natural light without the intense heat of direct sun while offering stunning, elevated views of the Ottawa River, downtown skyline and Gatineau Hills. Both bedrooms are generously sized, with ample storage and a calm, inviting atmosphere. The bathroom is sleek and modern, perfectly complementing the elevated finishes found throughout the home. As a valuable bonus, the original stipple ceiling containing asbestos has been professionally skim coated to encase the asbestos, eliminating any risks and creating a fresh, modern finish. Enjoy access to the buildings outstanding amenities, including a year-round indoor pool, gym, billiards room, shuffleboard, guest suite and private green space. This unit also includes two convenient in-suite storage areas, providing plenty of room to keep your space organized and clutter-free. One convenient parking space is included, and residents appreciate the strong sense of community and pride of ownership in this well-managed building. Unit 602 is a rare blend of elegance, comfort, and peace of mind ready for you to move in and enjoy. Come see what makes this condo so special, book your tour now! (id:19720)
Property Details
| MLS® Number | X12071136 |
| Property Type | Single Family |
| Community Name | 6102 - Britannia |
| Amenities Near By | Beach |
| Community Features | Pet Restrictions |
| Features | Irregular Lot Size, Elevator, Balcony |
| Parking Space Total | 1 |
| View Type | City View, View Of Water |
Building
| Bathroom Total | 1 |
| Bedrooms Above Ground | 2 |
| Bedrooms Total | 2 |
| Age | 31 To 50 Years |
| Amenities | Recreation Centre, Party Room |
| Appliances | Garage Door Opener Remote(s), All, Blinds |
| Cooling Type | Central Air Conditioning |
| Exterior Finish | Concrete |
| Flooring Type | Tile, Hardwood |
| Foundation Type | Poured Concrete |
| Heating Fuel | Electric |
| Heating Type | Forced Air |
| Size Interior | 900 - 999 Ft2 |
| Type | Apartment |
Parking
| Underground | |
| Garage | |
| Inside Entry |
Land
| Acreage | No |
| Land Amenities | Beach |
| Surface Water | River/stream |
Rooms
| Level | Type | Length | Width | Dimensions |
|---|---|---|---|---|
| Main Level | Foyer | 1.72 m | 2.5 m | 1.72 m x 2.5 m |
| Main Level | Living Room | 3.6 m | 6.1 m | 3.6 m x 6.1 m |
| Main Level | Kitchen | 2.6 m | 6.1 m | 2.6 m x 6.1 m |
| Main Level | Bathroom | 2.5 m | 1.5 m | 2.5 m x 1.5 m |
| Main Level | Primary Bedroom | 3.3 m | 4.7 m | 3.3 m x 4.7 m |
| Main Level | Bedroom | 2.8 m | 3.6 m | 2.8 m x 3.6 m |
https://www.realtor.ca/real-estate/28141329/602-265-poulin-avenue-ottawa-6102-britannia
Contact Us
Contact us for more information

Shawn Henderson
Salesperson
www.shawnhenderson.ca/
610 Bronson Avenue
Ottawa, Ontario K1S 4E6
(613) 236-5959
(613) 236-1515
www.hallmarkottawa.com/

































