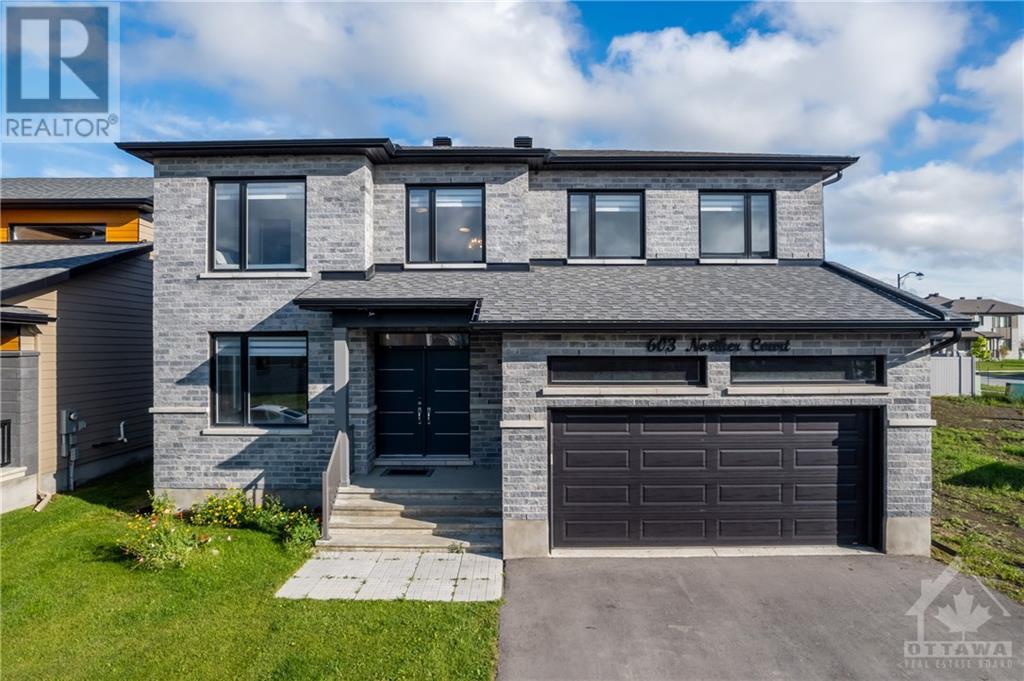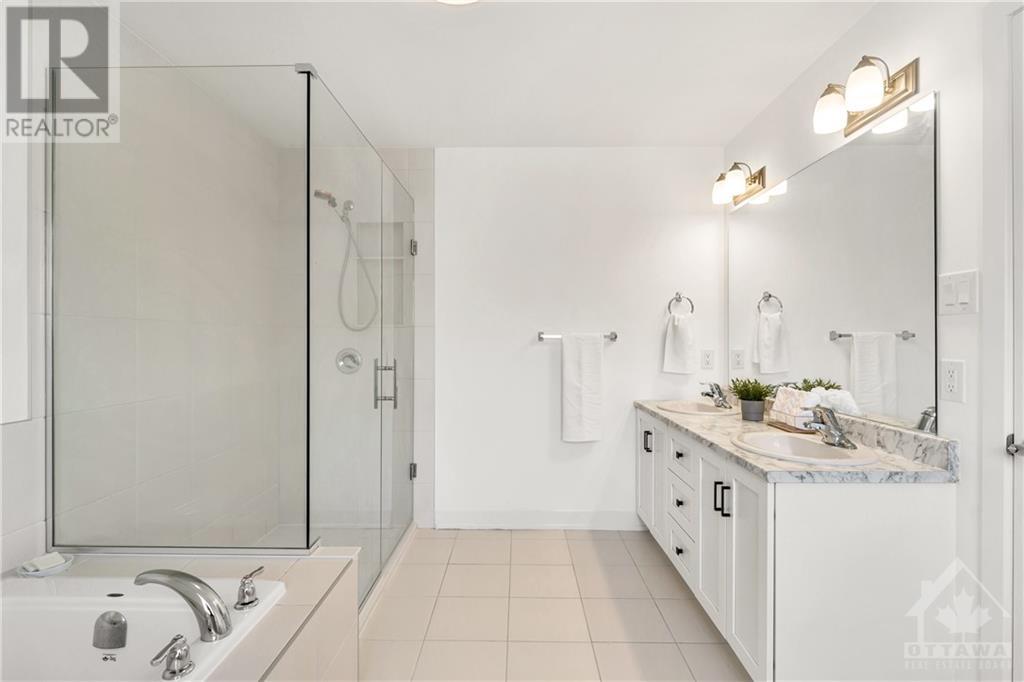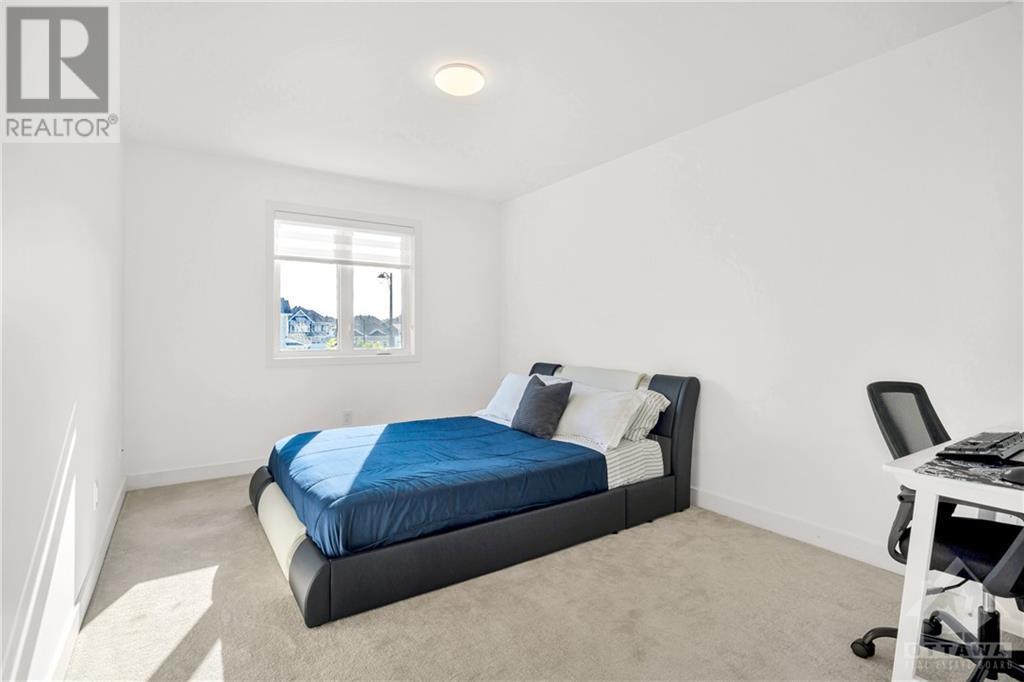603 Noriker Court Richmond, Ontario K0A 2Z0
$899,900
Premium built & move in ready home by “Better Built” Metric Homes boasts over $90K in upgrades & extras. Open concept living w/gourmet kitchen featuring SS appliances, quartz counters, soft close cabinetry & oversized island. The spacious great room is accented by a gas fireplace, large windows & beautiful hardwood floors. The main floor also offers a den, providing a flexible space for home office or 5th bedroom (in-law suite), and the convenience of laundry & mud rooms for easy clean up & ample storage. The 2nd level hosts the primary bedroom featuring a WIC & ensuite w/double vanities, 3 additional large bedrooms & main 4-piece bath. This home is built w/attention to detail & high-quality finishes including James Hardie Siding (no vinyl), insulated garage w/transom window, upgraded trim, doors & light fixtures, and quartz counters in kitchen. Located on a premium 50’ lot close to schools, parks, walking paths & shops making it the perfect place to call home. (id:19720)
Property Details
| MLS® Number | 1418596 |
| Property Type | Single Family |
| Neigbourhood | Fox Run |
| Amenities Near By | Public Transit, Recreation Nearby, Shopping |
| Community Features | Family Oriented |
| Features | Recreational, Automatic Garage Door Opener |
| Parking Space Total | 4 |
Building
| Bathroom Total | 3 |
| Bedrooms Above Ground | 5 |
| Bedrooms Total | 5 |
| Appliances | Refrigerator, Dishwasher, Dryer, Stove, Washer |
| Basement Development | Unfinished |
| Basement Type | Full (unfinished) |
| Constructed Date | 2021 |
| Construction Style Attachment | Detached |
| Cooling Type | Central Air Conditioning |
| Exterior Finish | Brick, Siding |
| Flooring Type | Wall-to-wall Carpet, Hardwood, Vinyl |
| Foundation Type | Poured Concrete |
| Half Bath Total | 1 |
| Heating Fuel | Natural Gas |
| Heating Type | Forced Air |
| Stories Total | 2 |
| Type | House |
| Utility Water | Municipal Water |
Parking
| Attached Garage |
Land
| Acreage | No |
| Land Amenities | Public Transit, Recreation Nearby, Shopping |
| Sewer | Municipal Sewage System |
| Size Depth | 99 Ft |
| Size Frontage | 50 Ft |
| Size Irregular | 50 Ft X 99 Ft |
| Size Total Text | 50 Ft X 99 Ft |
| Zoning Description | Residential |
Rooms
| Level | Type | Length | Width | Dimensions |
|---|---|---|---|---|
| Second Level | Primary Bedroom | 17'6" x 11'6" | ||
| Second Level | 4pc Ensuite Bath | Measurements not available | ||
| Second Level | Bedroom | 13'1" x 11'1" | ||
| Second Level | Bedroom | 12'1" x 11'1" | ||
| Second Level | Bedroom | 10'8" x 12'8" | ||
| Main Level | Dining Room | 11'8" x 17'9" | ||
| Main Level | Kitchen | 11'2" x 13'8" | ||
| Main Level | Living Room | 14'11" x 11'4" | ||
| Main Level | Eating Area | 8'10" x 11'4" | ||
| Main Level | Den | 10'10" x 10'10" |
https://www.realtor.ca/real-estate/27598020/603-noriker-court-richmond-fox-run
Interested?
Contact us for more information

Jeff Matheson
Salesperson
https://jeffmatheson.exprealty.com/
https://www.facebook.com/jeffmathesonexprealty
343 Preston Street, 11th Floor
Ottawa, Ontario K1S 1N4
(866) 530-7737
(647) 849-3180
www.exprealty.ca

































