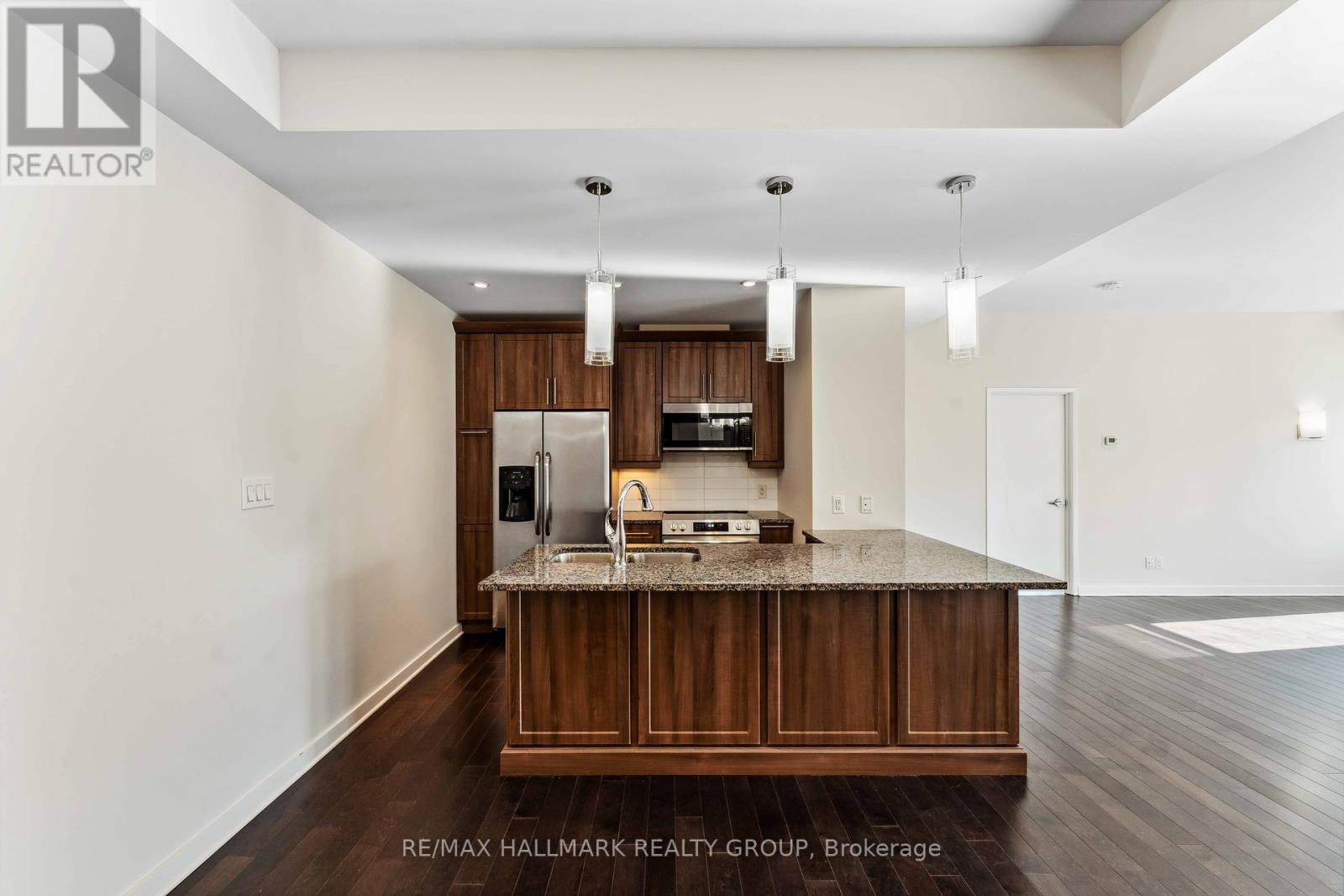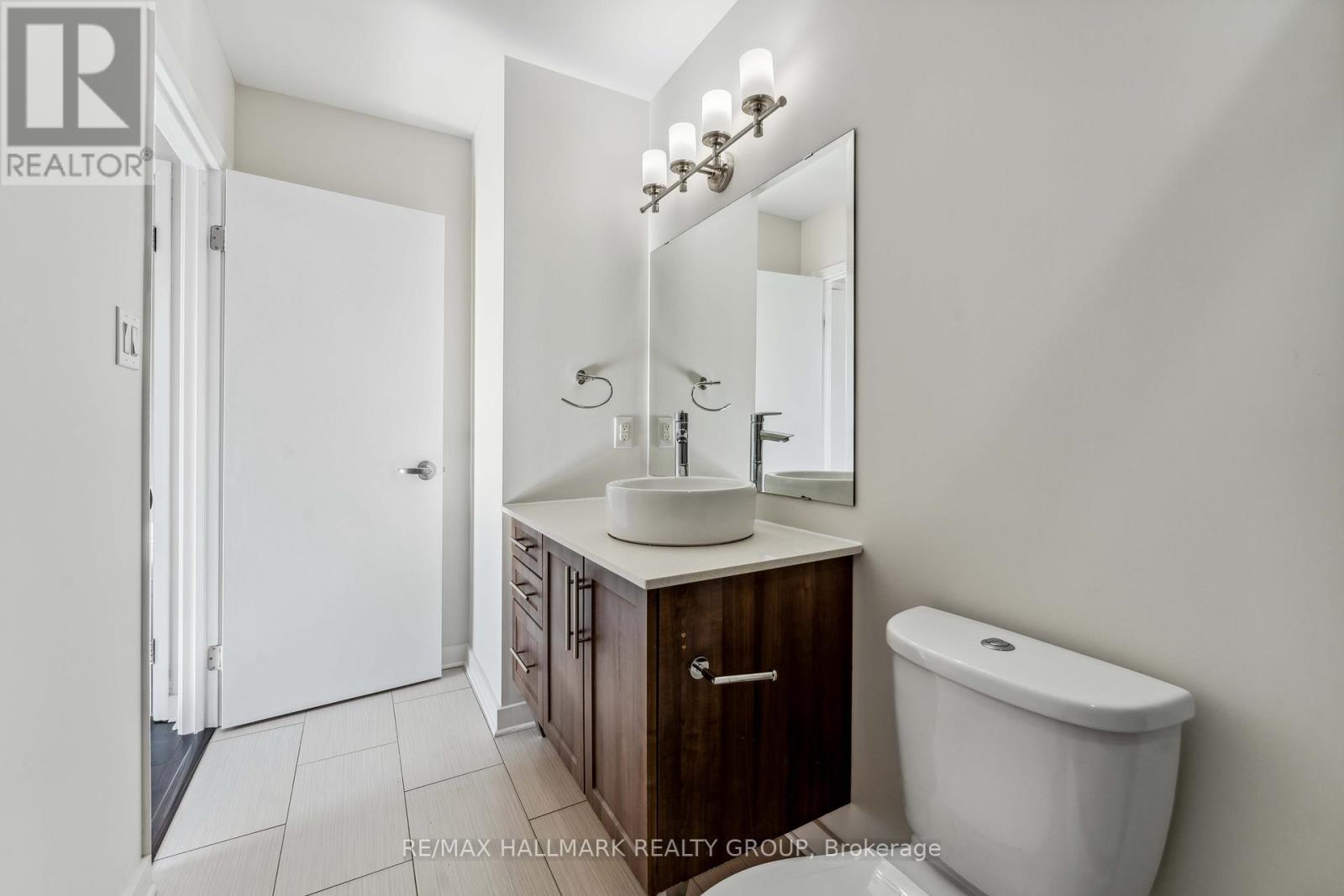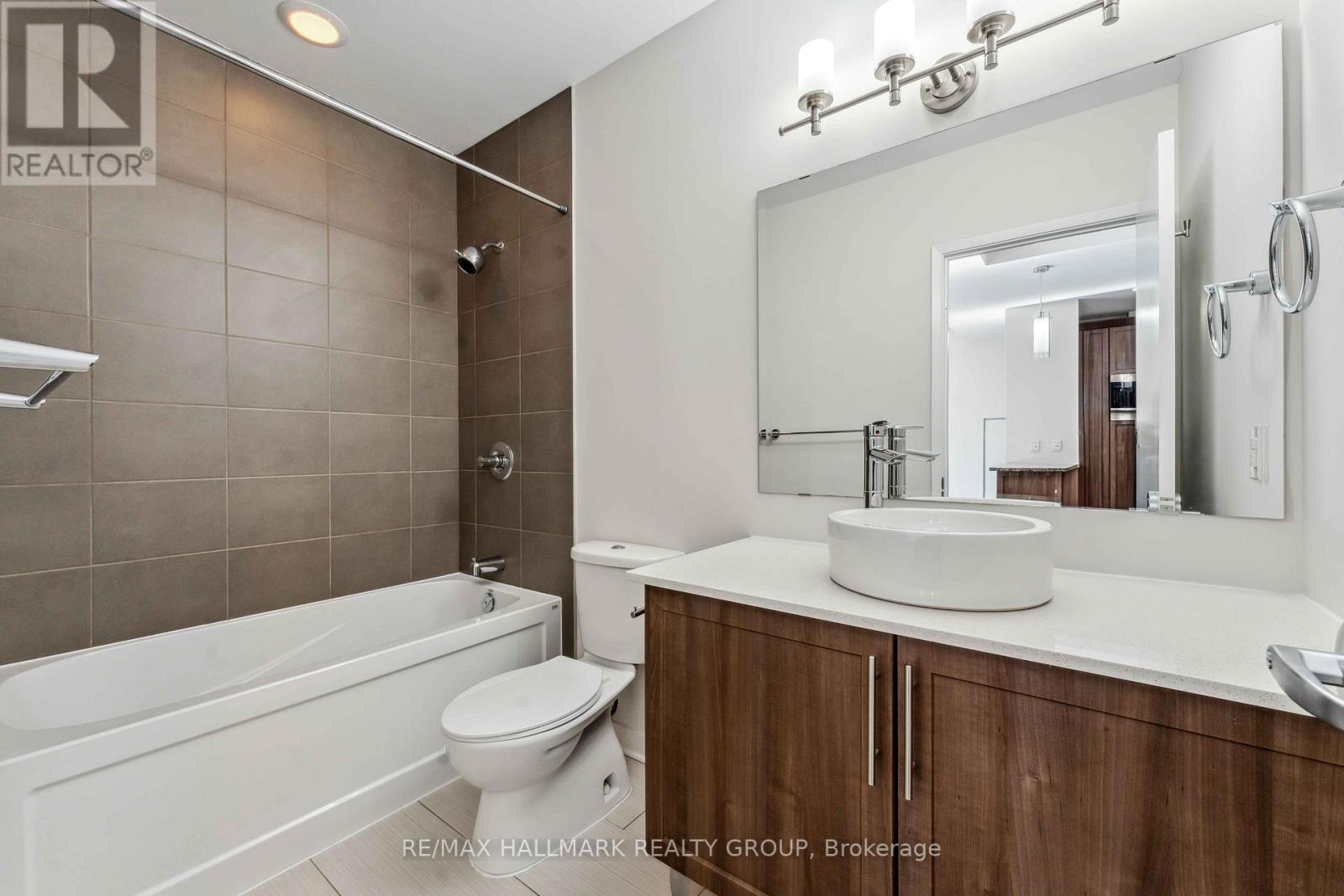604 - 310 Centrum Boulevard Ottawa, Ontario K1E 0A3
$599,900Maintenance, Heat, Water, Insurance
$546.27 Monthly
Maintenance, Heat, Water, Insurance
$546.27 MonthlyConvenience, Luxury, and Spacious all come to mind when you step into this large open concept, 2 bed 2 bath condo unit, in the modern and sought after Celestia Building at 310 Centrum. Walking into this 6th floor unit, you are greeted by a generously sized entrance/foyer, with warm natural bright light gleaming off the hardwood floors coming through large windows surrounding this corner unit. The kitchen with full height cabinets, ample storage, pendant lighting, pot lights, granite counters, and high-end stainless-steel appliances are accompanied by convenient bar seating making it a great space to entertain. The 10-foot-high ceilings continue to make this unit feel spacious, with the modern touch of smooth ceilings. Spacious bedrooms with large windows and modern closet doors. Bathrooms are move in ready, no upgrades needed with beautiful tile, high quality vanities, and quartz vanity tops.Enjoy your morning coffee on your balcony with great south facing exposure. In Unit laundry, underground heated parking, and storage locker (on the same floor as this unit) are all included. The building is the epitome of convenience, with all amenities and transit steps away at Place D'Orleans, Party/Social Room for holding social functions, and a rooftop patio w/BBQ and picturesque views looking out towards the Ottawa River and Gatineau Hills. The large built-in console + storage unit in the entrance are extremely convenient and an added bonus that comes with this spacious unit. Fresh coat of paint, nothing to do but move in. Extremely well taken care of building, managed very well. The convenience of this location cannot be understated! Some photos are virtually staged. Stove 2023/Microwave with hood-fan 2023/Washer and Dryer 2022, hot water tank 2022. (id:19720)
Property Details
| MLS® Number | X12033448 |
| Property Type | Single Family |
| Community Name | 1102 - Bilberry Creek/Queenswood Heights |
| Amenities Near By | Public Transit |
| Community Features | Pet Restrictions |
| Equipment Type | Water Heater - Gas |
| Features | Elevator, Balcony, Level, Carpet Free, In Suite Laundry |
| Parking Space Total | 1 |
| Rental Equipment Type | Water Heater - Gas |
Building
| Bathroom Total | 2 |
| Bedrooms Above Ground | 2 |
| Bedrooms Total | 2 |
| Age | 11 To 15 Years |
| Amenities | Party Room, Visitor Parking, Fireplace(s), Storage - Locker |
| Appliances | Range, Water Heater, Dishwasher, Dryer, Stove, Washer, Window Coverings, Refrigerator |
| Cooling Type | Central Air Conditioning |
| Exterior Finish | Stone, Concrete |
| Fire Protection | Controlled Entry, Security System |
| Fireplace Present | Yes |
| Fireplace Total | 1 |
| Fireplace Type | Insert |
| Foundation Type | Poured Concrete |
| Heating Fuel | Natural Gas |
| Heating Type | Forced Air |
| Size Interior | 1,000 - 1,199 Ft2 |
| Type | Apartment |
Parking
| Underground | |
| Garage |
Land
| Acreage | No |
| Land Amenities | Public Transit |
| Zoning Description | R5z[2155] - Residential Condominium |
Rooms
| Level | Type | Length | Width | Dimensions |
|---|---|---|---|---|
| Main Level | Living Room | 5.282 m | 4.264 m | 5.282 m x 4.264 m |
| Main Level | Kitchen | 3.304 m | 2.727 m | 3.304 m x 2.727 m |
| Main Level | Primary Bedroom | 4.23 m | 3.473 m | 4.23 m x 3.473 m |
| Main Level | Bedroom | 3.895 m | 3.021 m | 3.895 m x 3.021 m |
| Main Level | Foyer | 4.326 m | 3.143 m | 4.326 m x 3.143 m |
Contact Us
Contact us for more information

Mark Cimon
Salesperson
www.cimonrealestate.com/
4366 Innes Road
Ottawa, Ontario K4A 3W3
(613) 590-3000
(613) 590-3050
www.hallmarkottawa.com/

Joshua Cimon
Salesperson
4366 Innes Road
Ottawa, Ontario K4A 3W3
(613) 590-3000
(613) 590-3050
www.hallmarkottawa.com/




































