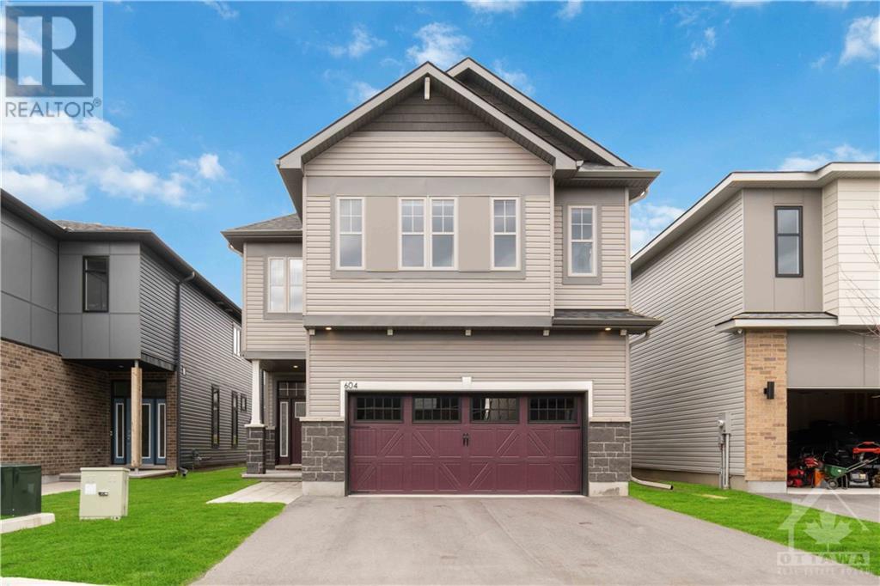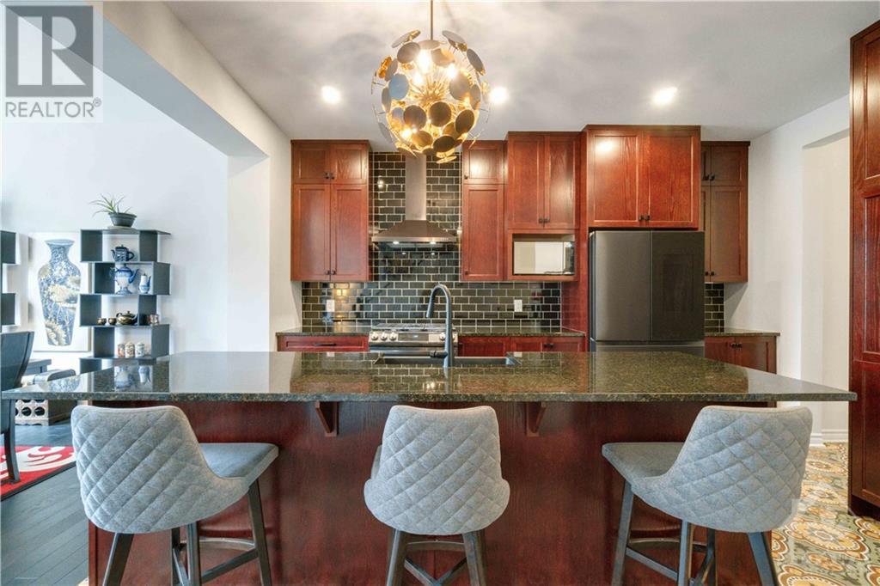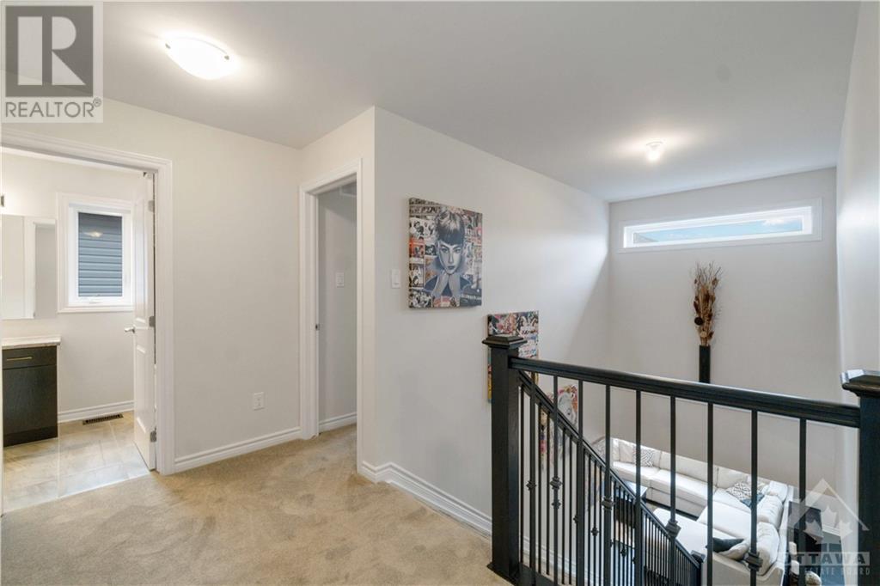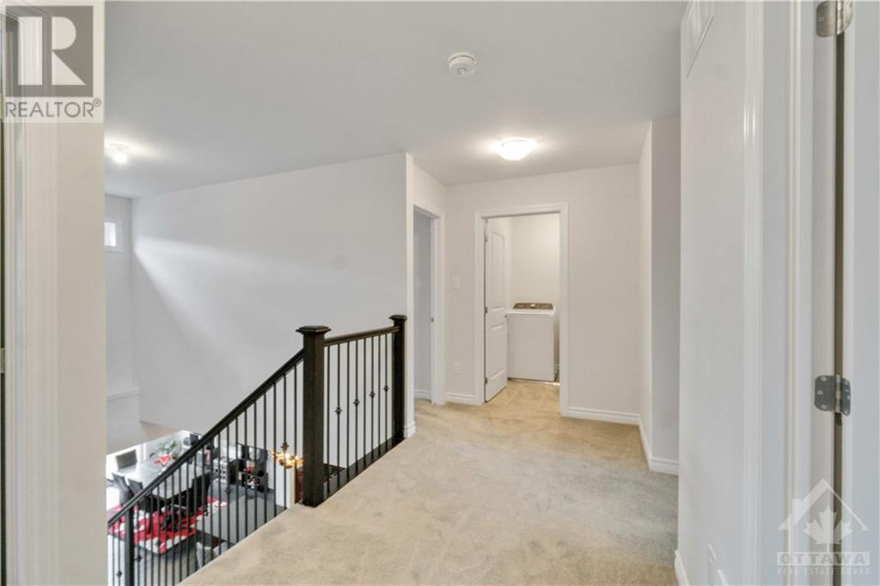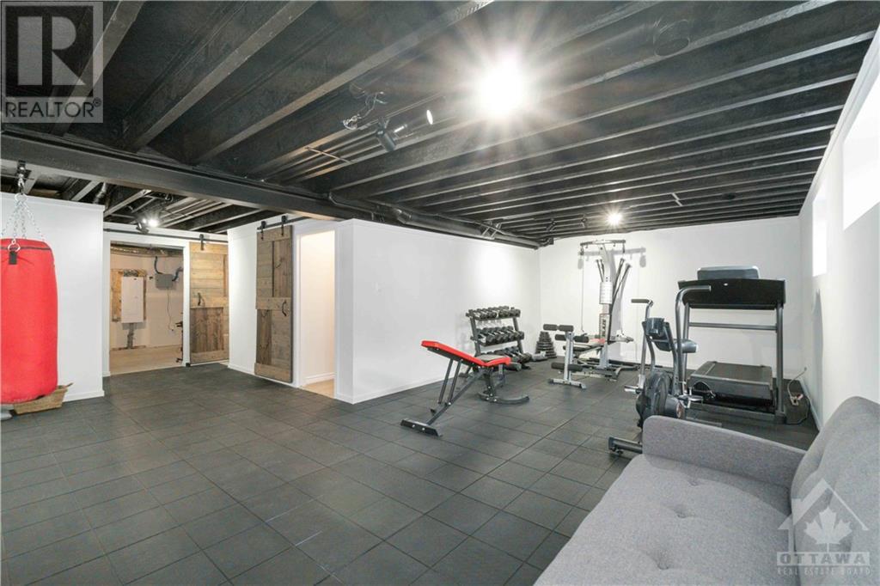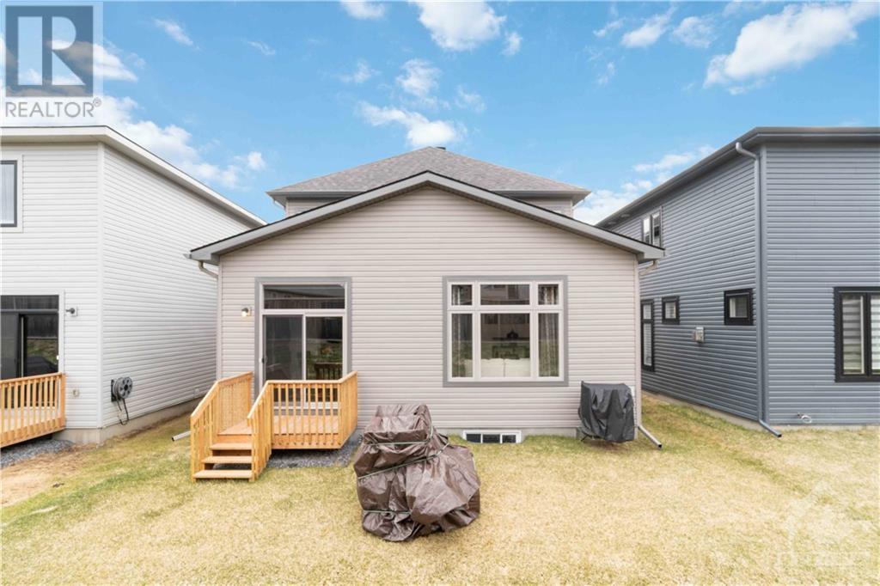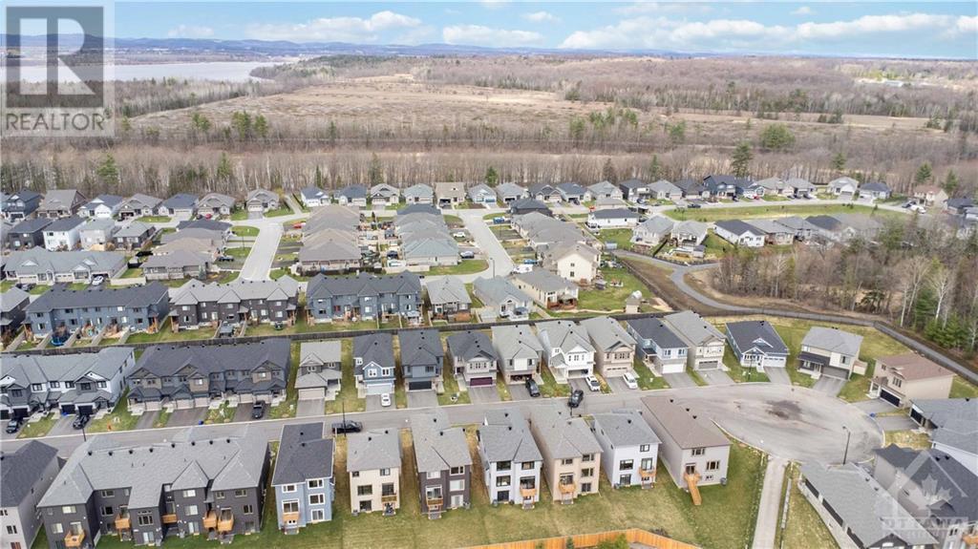604 Enclave Lane Rockland, Ontario K4K 0M8
$799,900Maintenance, Common Area Maintenance, Other, See Remarks, Parcel of Tied Land
$95 Monthly
Maintenance, Common Area Maintenance, Other, See Remarks, Parcel of Tied Land
$95 MonthlyWelcome home to 604 Enclave Lane! Spacious and upgraded family home in Rockland. 4 Bedrooms, 2.5 Bathrooms and a 2 car garage, this recently built home is within walking distance of recreation, golfing and the Ottawa River. Upgrades include a gas fireplace unit, upgraded tile in the mudroom and kitchen, upgraded hardwood on the main floor with matching railing handles throughout, upgraded carpet on the stairs and second floor, and much more. Ensuite bathroom features upgraded floor tile, granite countertops, bath and shower tiles, and shower design. 10 Foot high ceilings throughout the main floor and large windows create a bright and gorgeous living space. Don't miss your chance to see this beautiful family home in a quiet neighborhood - book your showing today! 24 hours irrevocable on all offers. Common element fee of $95.00/month for road maintenance and snow removal. (id:19720)
Property Details
| MLS® Number | 1415382 |
| Property Type | Single Family |
| Neigbourhood | Clarence Crossing/Rockland |
| Amenities Near By | Golf Nearby, Recreation Nearby, Water Nearby |
| Communication Type | Internet Access |
| Community Features | Family Oriented |
| Features | Cul-de-sac |
| Parking Space Total | 4 |
| Road Type | No Thru Road |
Building
| Bathroom Total | 3 |
| Bedrooms Above Ground | 4 |
| Bedrooms Total | 4 |
| Appliances | Refrigerator, Dishwasher, Dryer, Hood Fan, Microwave, Stove, Washer |
| Basement Development | Finished |
| Basement Type | Full (finished) |
| Constructed Date | 2022 |
| Construction Style Attachment | Detached |
| Cooling Type | Central Air Conditioning |
| Exterior Finish | Brick, Siding |
| Flooring Type | Wall-to-wall Carpet, Hardwood, Tile |
| Foundation Type | Poured Concrete |
| Half Bath Total | 1 |
| Heating Fuel | Natural Gas |
| Heating Type | Forced Air |
| Stories Total | 2 |
| Type | House |
| Utility Water | Drilled Well |
Parking
| Attached Garage |
Land
| Acreage | No |
| Land Amenities | Golf Nearby, Recreation Nearby, Water Nearby |
| Landscape Features | Landscaped |
| Sewer | Municipal Sewage System |
| Size Depth | 114 Ft ,10 In |
| Size Frontage | 37 Ft |
| Size Irregular | 37.01 Ft X 114.83 Ft |
| Size Total Text | 37.01 Ft X 114.83 Ft |
| Zoning Description | Residential |
Rooms
| Level | Type | Length | Width | Dimensions |
|---|---|---|---|---|
| Second Level | Primary Bedroom | 12'7" x 15'0" | ||
| Second Level | Other | Measurements not available | ||
| Second Level | 4pc Ensuite Bath | Measurements not available | ||
| Second Level | Bedroom | 10'11" x 9'11" | ||
| Second Level | Bedroom | 10'6" x 11'0" | ||
| Second Level | Bedroom | 9'2" x 10'0" | ||
| Lower Level | Recreation Room | Measurements not available | ||
| Main Level | Living Room/fireplace | 19'9" x 14'0" | ||
| Main Level | Dining Room | 13'9" x 14'0" | ||
| Main Level | Kitchen | 10'1" x 15'0" | ||
| Main Level | Foyer | Measurements not available | ||
| Main Level | Mud Room | Measurements not available | ||
| Main Level | Partial Bathroom | Measurements not available | ||
| Main Level | Office | 9'0" x 12'0" |
Utilities
| Fully serviced | Available |
https://www.realtor.ca/real-estate/27512838/604-enclave-lane-rockland-clarence-crossingrockland
Interested?
Contact us for more information

Liam Swords
Broker
www.liamswords.com/
343 Preston Street, 11th Floor
Ottawa, Ontario K1S 1N4
(866) 530-7737
(647) 849-3180
www.exprealty.ca
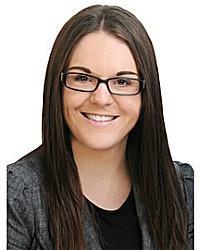
Emily Roy
Broker
343 Preston Street, 11th Floor
Ottawa, Ontario K1S 1N4
(866) 530-7737
(647) 849-3180
www.exprealty.ca


