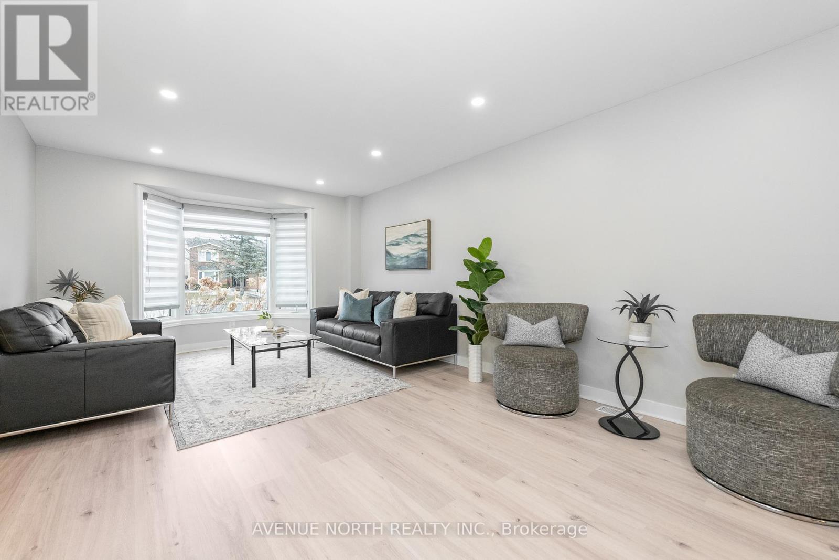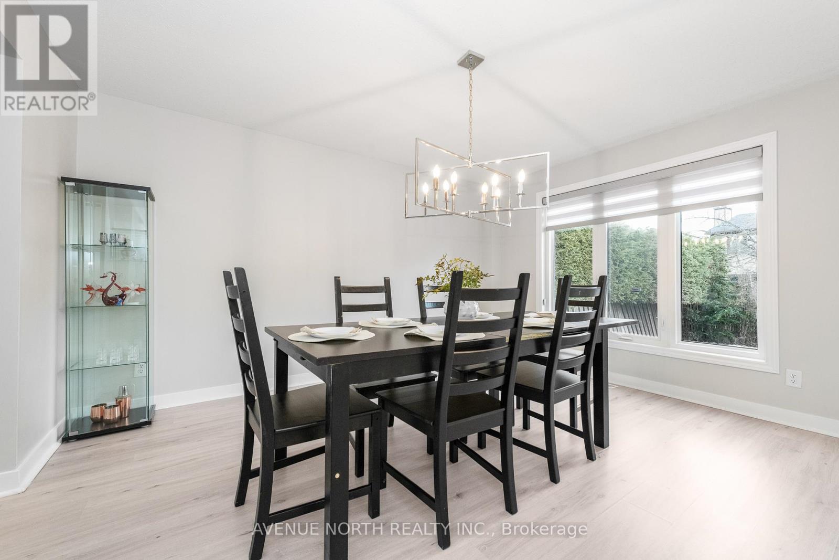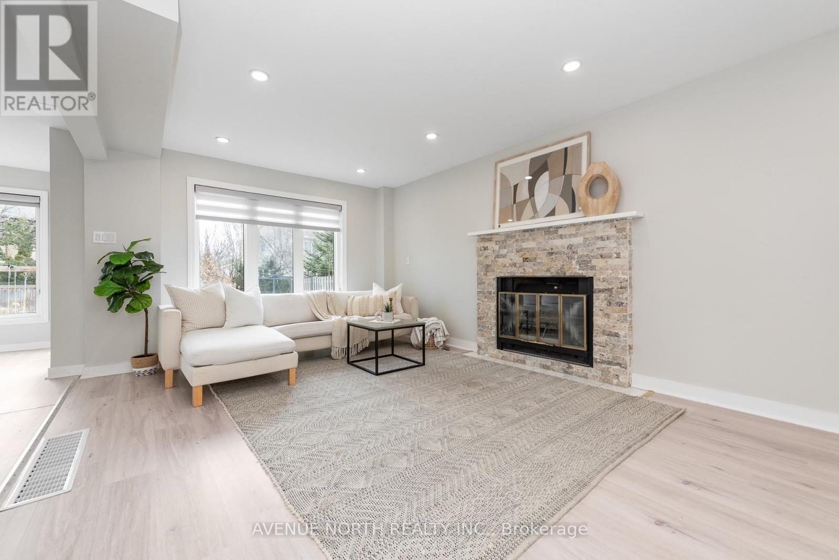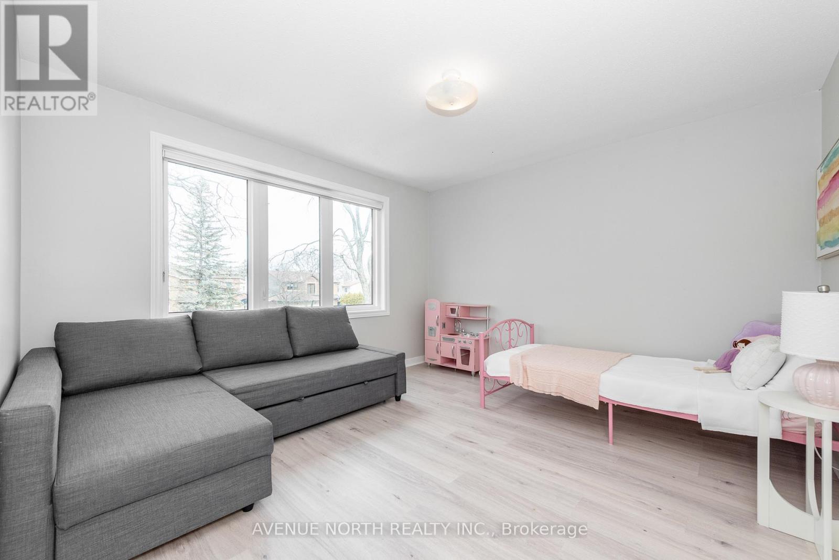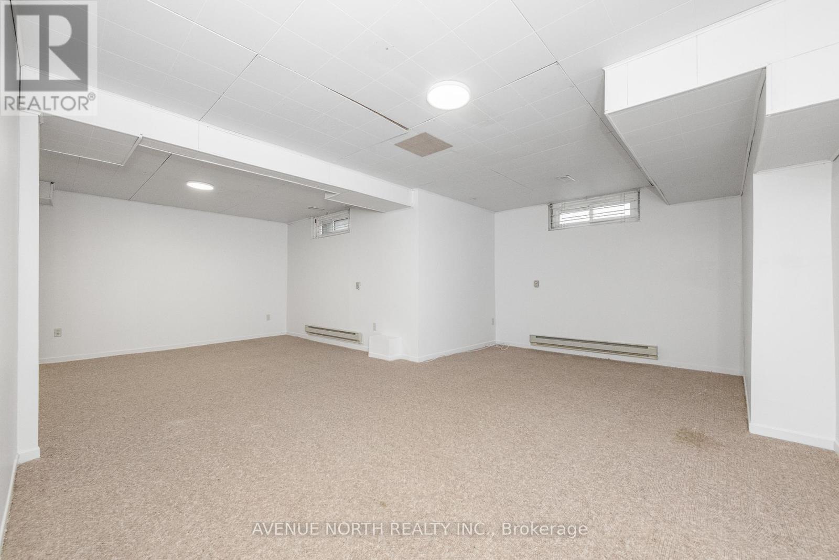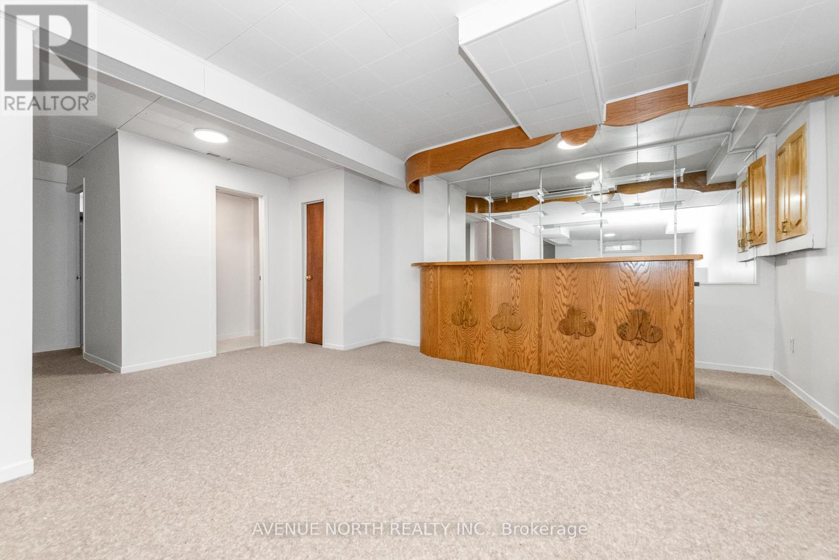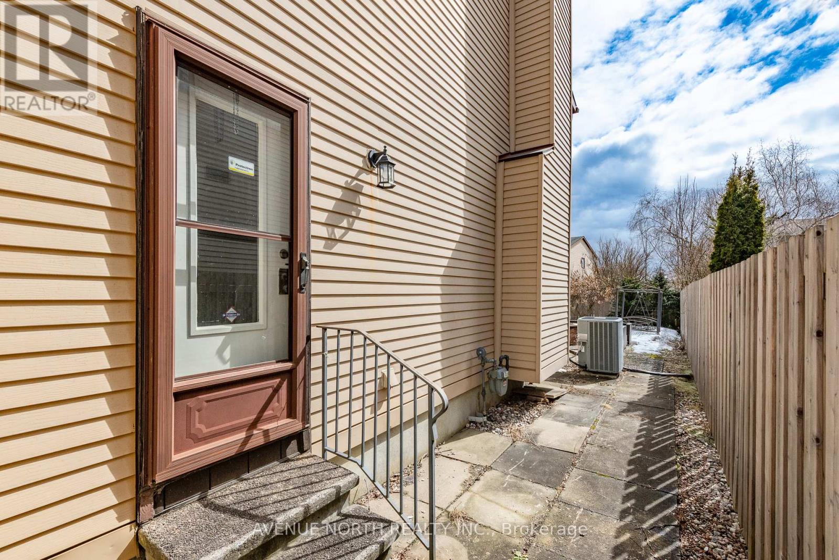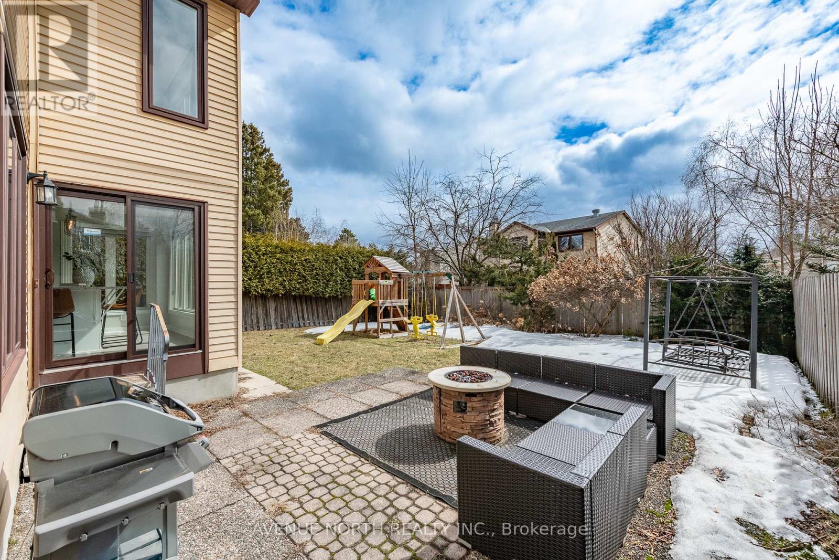6074 Meadowglen Drive Ottawa, Ontario K1C 5R6
$849,900
A WONDERFUL 4 BED, 4 BATH, DOUBLE GARAGE SINGLE WITH SOUTH FACING REAR YARD AND LOWER LEVEL KITCHEN! Over 2,550sqft+ of above grade living space. Welcome to Chapel Hill, a fantastic family oriented neighbourhood. This home is situated in a great location close to parks, trails, green space, schools and golf. On entry, you'll find a grand foyer with curved stairway leading to the spacious living room featuring a bay window, pot lights and natural lighting. The formal dining over looking the rear yard transitions to the open concept kitchen and family room. Here you'll find a built-in oven, stove top, granite counters, breakfast nook, stainless steel appliances and a wall of windows looking out to the private rear yard. The family room features built-in shelving with pot lights and a fireplace for those cozy nights. Main floor laundry! Off this room is direct access to the double garage and to the side entrance doorway. The second level offers 4 bedrooms with the Primary featuring large windows over looking the rear yard, double doors, a walk-in closet and a large open closet space that leads to the 6 piece ensuite. The other 3 bedrooms are spacious and give plenty of room for any layout. To the lower level, you'll find a great recreation room, a wet bar, storage and a full kitchen. The rear yard provides open space and has an outdoor living area for hosting and entertaining. Roof approx 2017. 24 hour irrevocable on all offers. (id:19720)
Property Details
| MLS® Number | X12051339 |
| Property Type | Single Family |
| Community Name | 2008 - Chapel Hill |
| Amenities Near By | Park, Place Of Worship, Schools, Public Transit |
| Features | Wooded Area, Flat Site |
| Parking Space Total | 4 |
Building
| Bathroom Total | 4 |
| Bedrooms Above Ground | 4 |
| Bedrooms Total | 4 |
| Amenities | Fireplace(s) |
| Appliances | Garage Door Opener Remote(s), Oven - Built-in, Central Vacuum, Range, Water Treatment, Dryer, Garage Door Opener, Hood Fan, Water Heater, Oven, Play Structure, Stove, Washer, Window Coverings, Refrigerator |
| Basement Development | Finished |
| Basement Type | Full (finished) |
| Construction Style Attachment | Detached |
| Cooling Type | Central Air Conditioning |
| Exterior Finish | Brick, Vinyl Siding |
| Fireplace Present | Yes |
| Fireplace Total | 1 |
| Flooring Type | Ceramic |
| Foundation Type | Poured Concrete |
| Half Bath Total | 2 |
| Heating Fuel | Natural Gas |
| Heating Type | Forced Air |
| Stories Total | 2 |
| Type | House |
| Utility Water | Municipal Water |
Parking
| Attached Garage | |
| Garage |
Land
| Acreage | No |
| Land Amenities | Park, Place Of Worship, Schools, Public Transit |
| Landscape Features | Landscaped |
| Sewer | Sanitary Sewer |
| Size Depth | 111 Ft ,4 In |
| Size Frontage | 49 Ft ,1 In |
| Size Irregular | 49.16 X 111.41 Ft |
| Size Total Text | 49.16 X 111.41 Ft |
| Zoning Description | R1ww |
Rooms
| Level | Type | Length | Width | Dimensions |
|---|---|---|---|---|
| Second Level | Bathroom | 3.73 m | 3.49 m | 3.73 m x 3.49 m |
| Second Level | Bedroom 2 | 4.66 m | 3.74 m | 4.66 m x 3.74 m |
| Second Level | Bedroom 3 | 4.23 m | 3.7 m | 4.23 m x 3.7 m |
| Second Level | Bedroom 4 | 3.83 m | 3.29 m | 3.83 m x 3.29 m |
| Second Level | Bathroom | 2.77 m | 2.01 m | 2.77 m x 2.01 m |
| Second Level | Primary Bedroom | 4.76 m | 3.55 m | 4.76 m x 3.55 m |
| Second Level | Den | 3.76 m | 2.8 m | 3.76 m x 2.8 m |
| Second Level | Other | 3.53 m | 1.15 m | 3.53 m x 1.15 m |
| Lower Level | Recreational, Games Room | 11.05 m | 7.37 m | 11.05 m x 7.37 m |
| Lower Level | Kitchen | 4.33 m | 2.46 m | 4.33 m x 2.46 m |
| Lower Level | Bathroom | 2.68 m | 1.01 m | 2.68 m x 1.01 m |
| Main Level | Foyer | 5.54 m | 3.91 m | 5.54 m x 3.91 m |
| Main Level | Living Room | 6.22 m | 3.76 m | 6.22 m x 3.76 m |
| Main Level | Dining Room | 4.36 m | 3.65 m | 4.36 m x 3.65 m |
| Main Level | Kitchen | 5.66 m | 3.79 m | 5.66 m x 3.79 m |
| Main Level | Family Room | 5.93 m | 3.58 m | 5.93 m x 3.58 m |
| Main Level | Laundry Room | 2.81 m | 2.32 m | 2.81 m x 2.32 m |
https://www.realtor.ca/real-estate/28096057/6074-meadowglen-drive-ottawa-2008-chapel-hill
Contact Us
Contact us for more information

Justin Reid
Broker
www.reidrealestate.ca/
www.facebook.com/JustinReidRealEstateGroup
www.linkedin.com/in/reidrealestate
482 Preston Street
Ottawa, Ontario K1S 4N8
(613) 231-3000

Diana Reid
Salesperson
www.reidrealestate.ca/
www.facebook.com/diana.romero.146
482 Preston Street
Ottawa, Ontario K1S 4N8
(613) 231-3000






