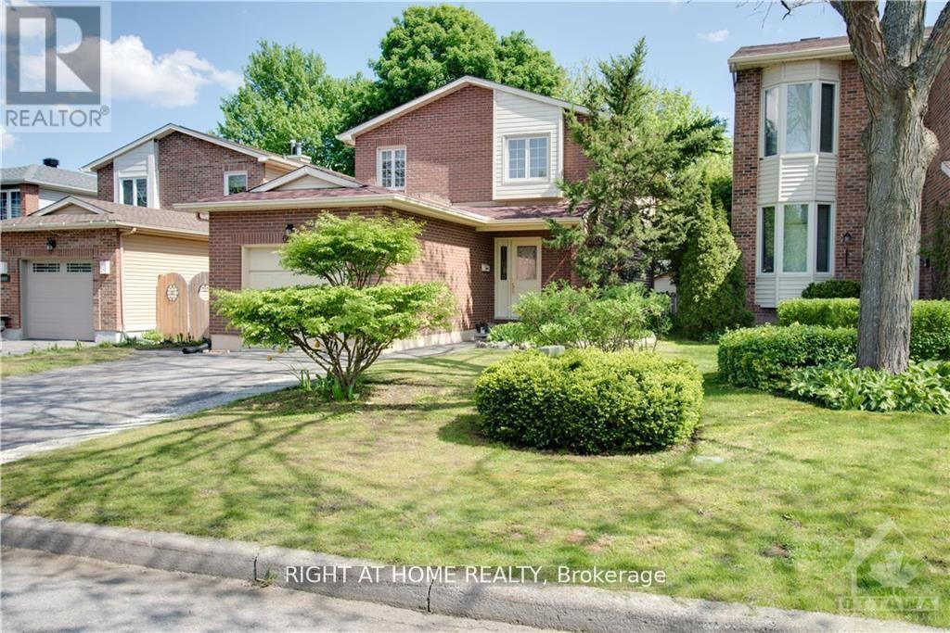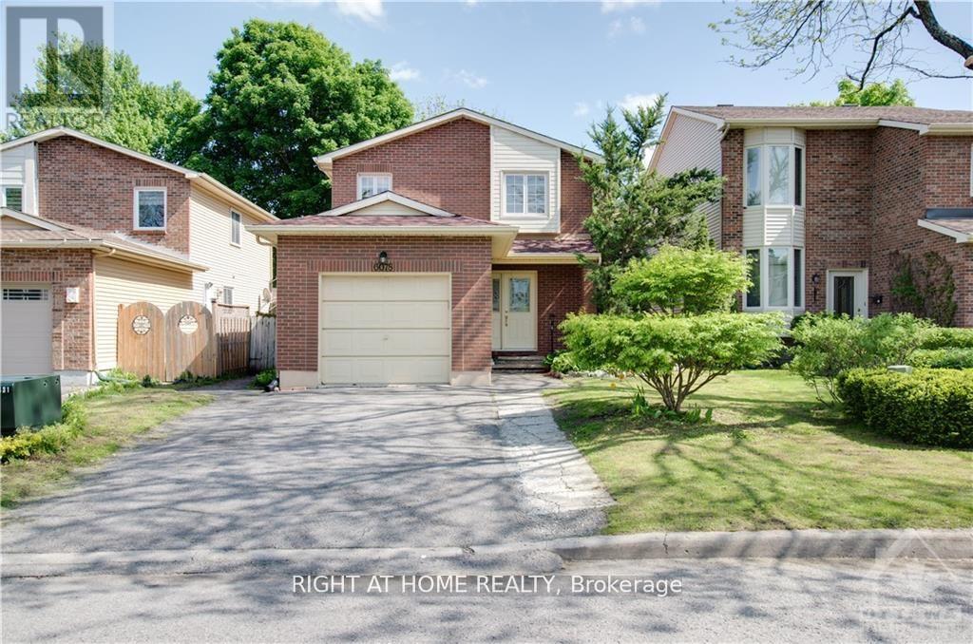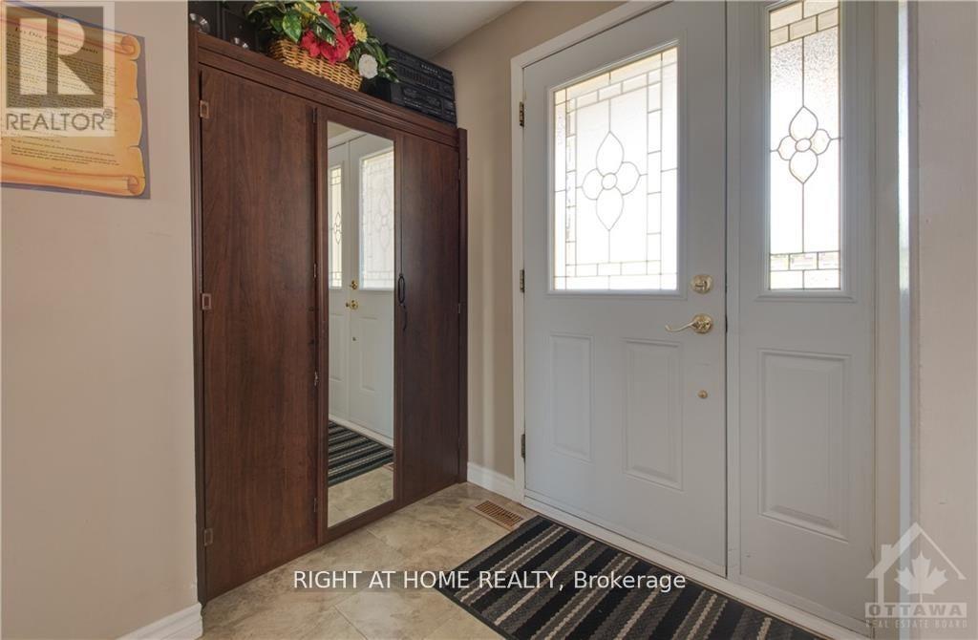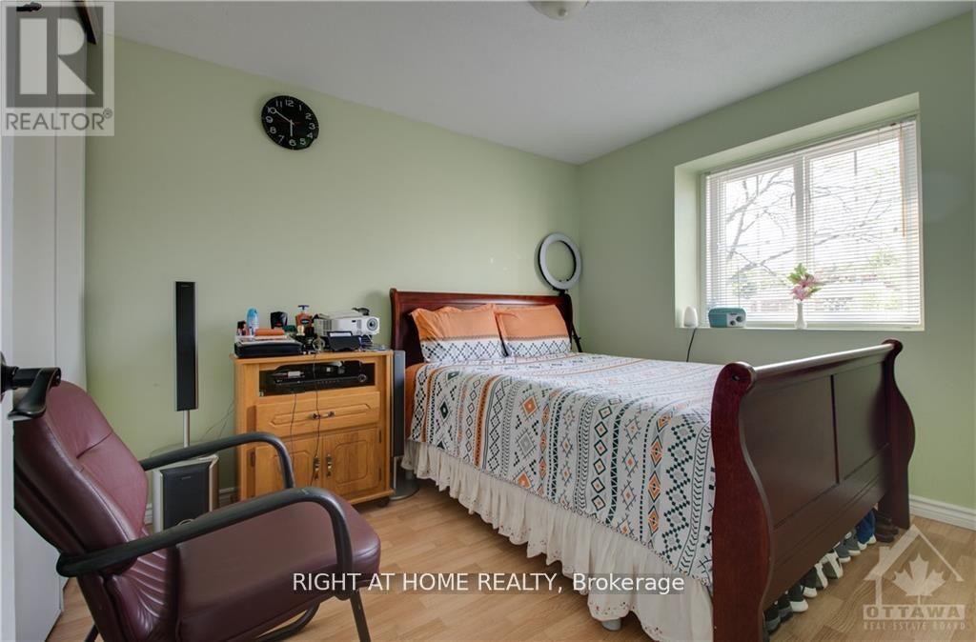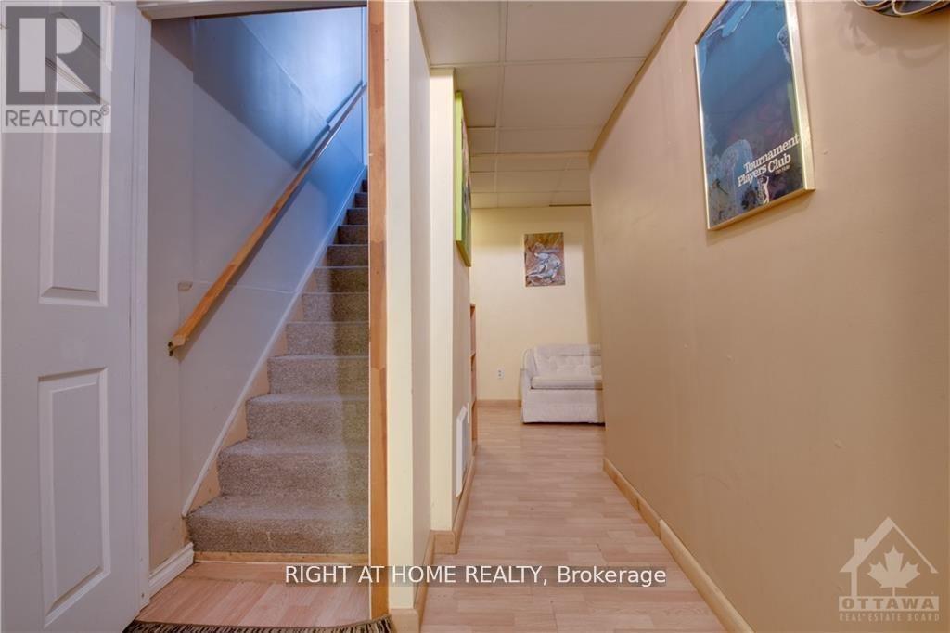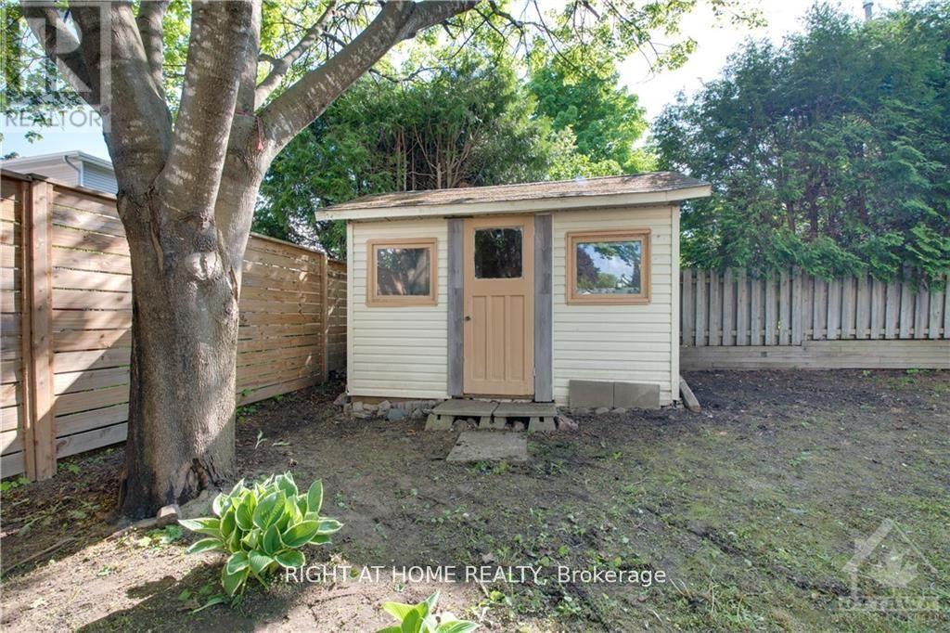6078 Rivercrest Drive Ottawa, Ontario K1C 5R2
$624,900
Home is a MUST SEE! 3 +1bdrm 4 bath, oversize garage on a great street in a desirable neighborhood. Open concept and bright home throughout. Good size kitchen with eat-in area and lots of cupboard space. Separate side door entrance with A FULL lower level separate area with kitchen and full bathroom that could have income potential or make it your own space. LARGE private backyard with a deck and large storage shed. Close to bus, schools, and path on your street and all the amenities imaginable. This is an opportunity that should not be missed! (id:19720)
Property Details
| MLS® Number | X11995414 |
| Property Type | Single Family |
| Community Name | 2008 - Chapel Hill |
| Features | In-law Suite |
| Parking Space Total | 5 |
Building
| Bathroom Total | 4 |
| Bedrooms Above Ground | 3 |
| Bedrooms Below Ground | 1 |
| Bedrooms Total | 4 |
| Appliances | Dishwasher, Dryer, Two Stoves, Washer, Two Refrigerators |
| Basement Development | Finished |
| Basement Features | Separate Entrance |
| Basement Type | N/a (finished) |
| Construction Style Attachment | Detached |
| Cooling Type | Central Air Conditioning |
| Exterior Finish | Brick |
| Fireplace Present | Yes |
| Foundation Type | Poured Concrete |
| Half Bath Total | 2 |
| Heating Fuel | Natural Gas |
| Heating Type | Forced Air |
| Stories Total | 2 |
| Type | House |
| Utility Water | Municipal Water |
Parking
| Attached Garage | |
| Garage |
Land
| Acreage | No |
| Sewer | Sanitary Sewer |
| Size Depth | 111 Ft ,6 In |
| Size Frontage | 36 Ft ,1 In |
| Size Irregular | 36.09 X 111.55 Ft |
| Size Total Text | 36.09 X 111.55 Ft |
| Zoning Description | Residential |
Rooms
| Level | Type | Length | Width | Dimensions |
|---|---|---|---|---|
| Second Level | Bedroom | 3.25 m | 2.89 m | 3.25 m x 2.89 m |
| Second Level | Bedroom | 2.89 m | 2.54 m | 2.89 m x 2.54 m |
| Lower Level | Family Room | 3.35 m | 2.36 m | 3.35 m x 2.36 m |
| Lower Level | Bedroom | 2.89 m | 2.59 m | 2.89 m x 2.59 m |
| Lower Level | Kitchen | 3.1 m | 2.5 m | 3.1 m x 2.5 m |
| Main Level | Dining Room | 3.27 m | 2.79 m | 3.27 m x 2.79 m |
| Main Level | Kitchen | 2.76 m | 2.66 m | 2.76 m x 2.66 m |
https://www.realtor.ca/real-estate/27968976/6078-rivercrest-drive-ottawa-2008-chapel-hill
Contact Us
Contact us for more information
Ramzi Taguemount
Broker
14 Chamberlain Ave Suite 101
Ottawa, Ontario K1S 1V9
(613) 369-5199
(416) 391-0013


