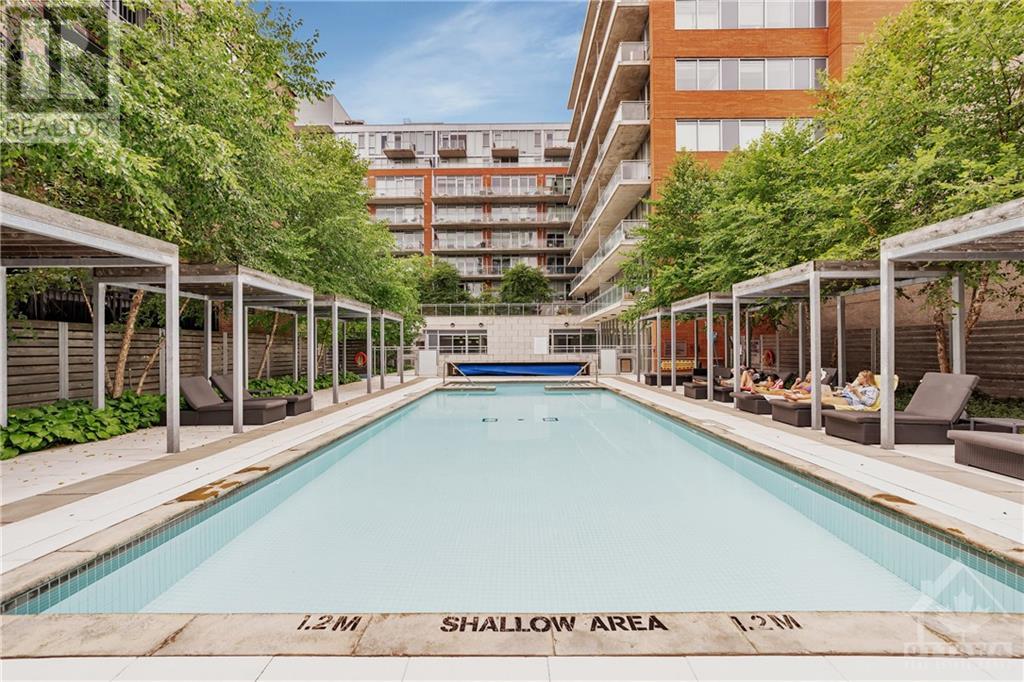608 - 360 Mcleod Street Ottawa Centre (4103 - Ottawa Centre), Ontario K2P 1A9
$399,900Maintenance, Insurance
$456.79 Monthly
Maintenance, Insurance
$456.79 MonthlyFlooring: Tile, Best value on the market right now including underground parking. This nearly 500 sq ft modern condo boasts an industrial chic design with 10' exposed concrete ceilings, hardwood floors, in-unit laundry and floor-to-ceiling windows with unobstructed views. The open-concept European kitchen features stainless steel appliances, quartz countertops, soft-close cabinets, and a stylish backsplash. The serene bedroom and high-end bathroom complete this stunning space. Central II offers resort-style amenities, including dual gyms, a theatre room, an outdoor pool with cabanas, pergolas, a stone-clad fireplace, and BBQs. Additional amenities include a party room, fitness rooms, lockers with showers, and concierge service. Located in Centretown, steps from Bank Street, enjoy easy access to gourmet dining, cultural hotspots, and vibrant shopping. Close to the Canal and The Glebe, this prime location offers scenic walks and outdoor activities., Flooring: Hardwood (id:19720)
Property Details
| MLS® Number | X9516898 |
| Property Type | Single Family |
| Neigbourhood | Centretown |
| Community Name | 4103 - Ottawa Centre |
| Amenities Near By | Public Transit, Park |
| Community Features | Pets Allowed, Community Centre |
| Parking Space Total | 1 |
| Pool Type | Inground Pool, Outdoor Pool, Outdoor Pool |
Building
| Bathroom Total | 1 |
| Bedrooms Above Ground | 1 |
| Bedrooms Total | 1 |
| Amenities | Party Room, Security/concierge, Visitor Parking, Exercise Centre |
| Appliances | Dishwasher, Dryer, Hood Fan, Refrigerator, Stove, Washer |
| Cooling Type | Central Air Conditioning |
| Exterior Finish | Brick, Steel |
| Foundation Type | Concrete |
| Heating Fuel | Natural Gas |
| Heating Type | Heat Pump |
| Type | Apartment |
| Utility Water | Municipal Water |
Parking
| Underground | |
| Inside Entry |
Land
| Acreage | No |
| Land Amenities | Public Transit, Park |
| Zoning Description | Residential |
Rooms
| Level | Type | Length | Width | Dimensions |
|---|---|---|---|---|
| Main Level | Bedroom | 3.07 m | 2.15 m | 3.07 m x 2.15 m |
| Main Level | Foyer | 1.9 m | 1.11 m | 1.9 m x 1.11 m |
| Main Level | Kitchen | 3.27 m | 1.7 m | 3.27 m x 1.7 m |
| Main Level | Living Room | 4.52 m | 3.96 m | 4.52 m x 3.96 m |
| Main Level | Bathroom | 2.48 m | 1.49 m | 2.48 m x 1.49 m |
Interested?
Contact us for more information
Rachel Hammer
Broker of Record
https://www.youtube.com/embed/sgUaLuVnnyM
www.rachelhammer.com/

1723 Carling Ave
Ottawa, Ontario K2A 1C8
(613) 725-1171
(613) 725-3323
Julie Plumb
Salesperson
www.rachelhammer.com/

1723 Carling Ave
Ottawa, Ontario K2A 1C8
(613) 725-1171
(613) 725-3323






















