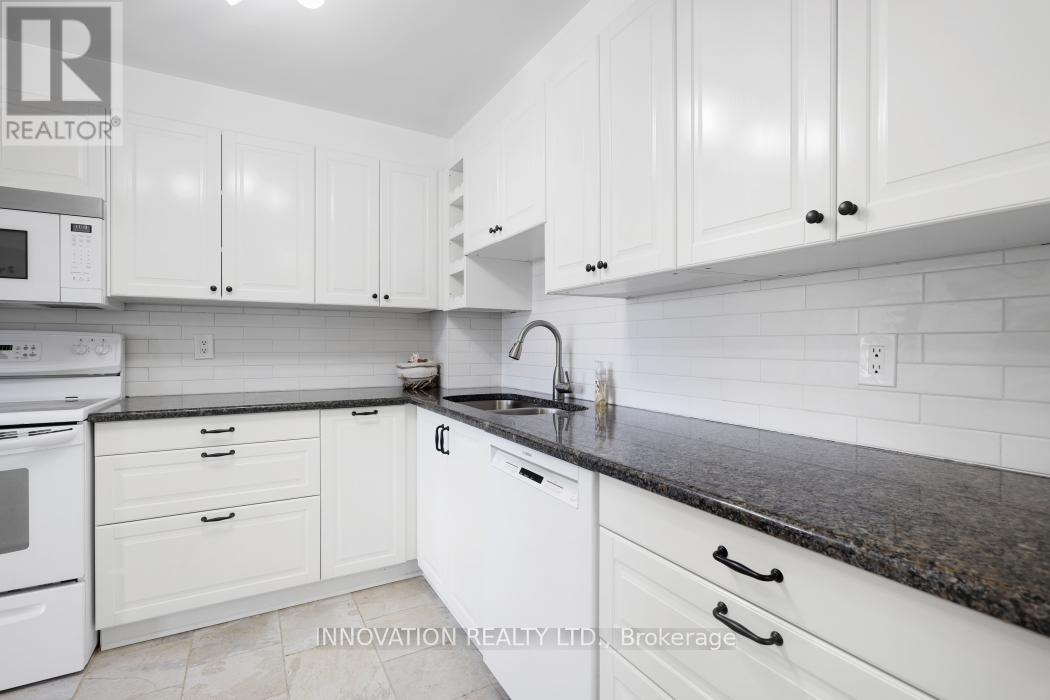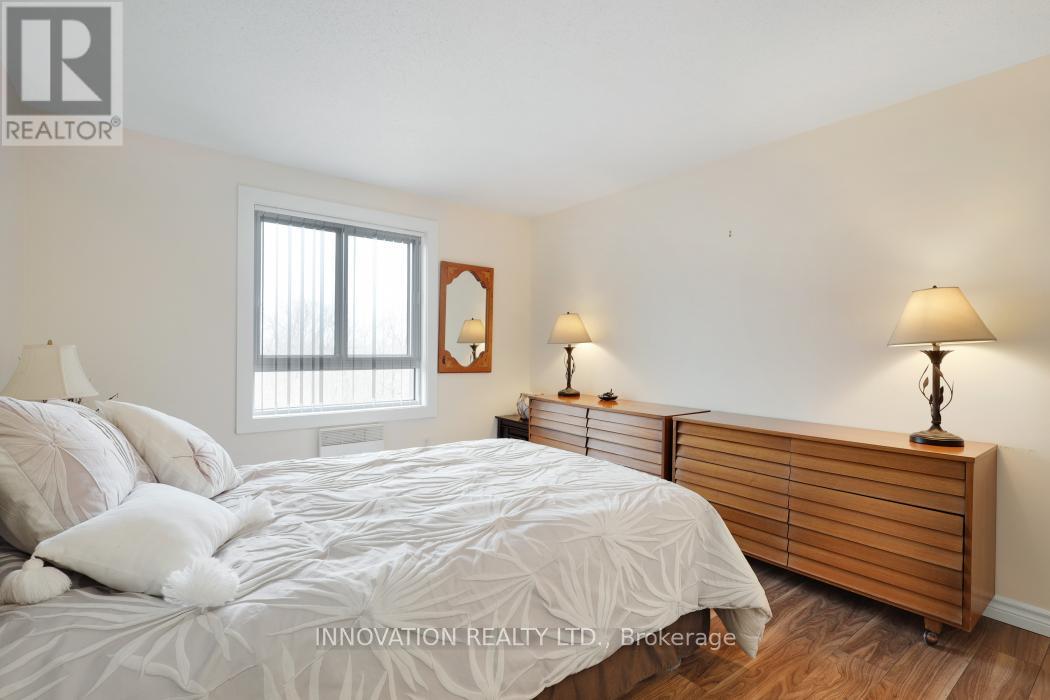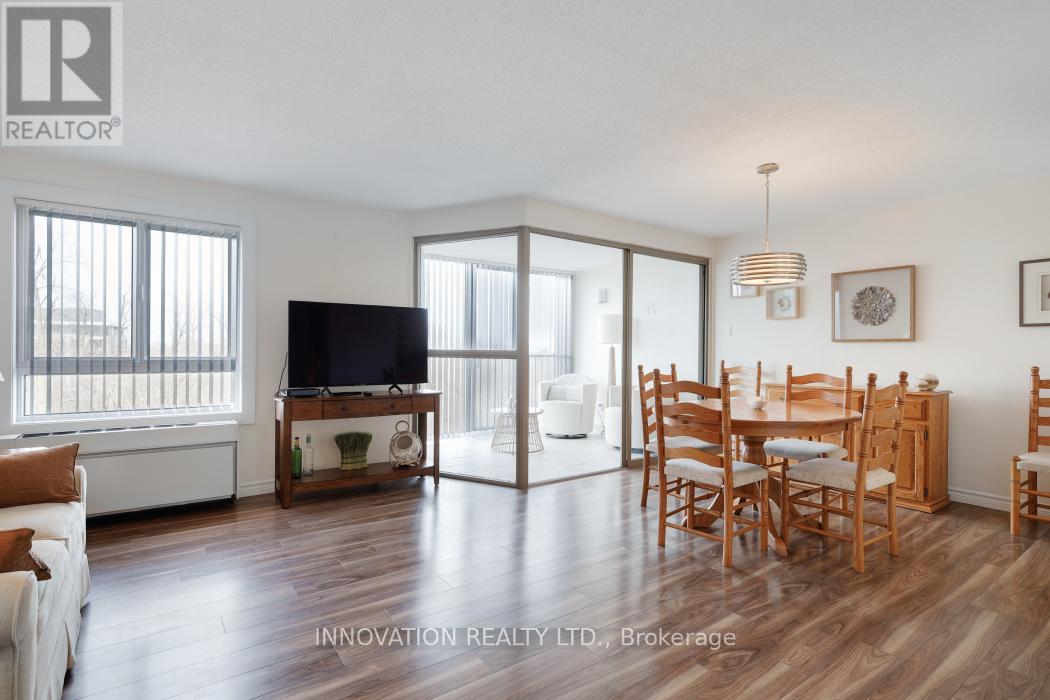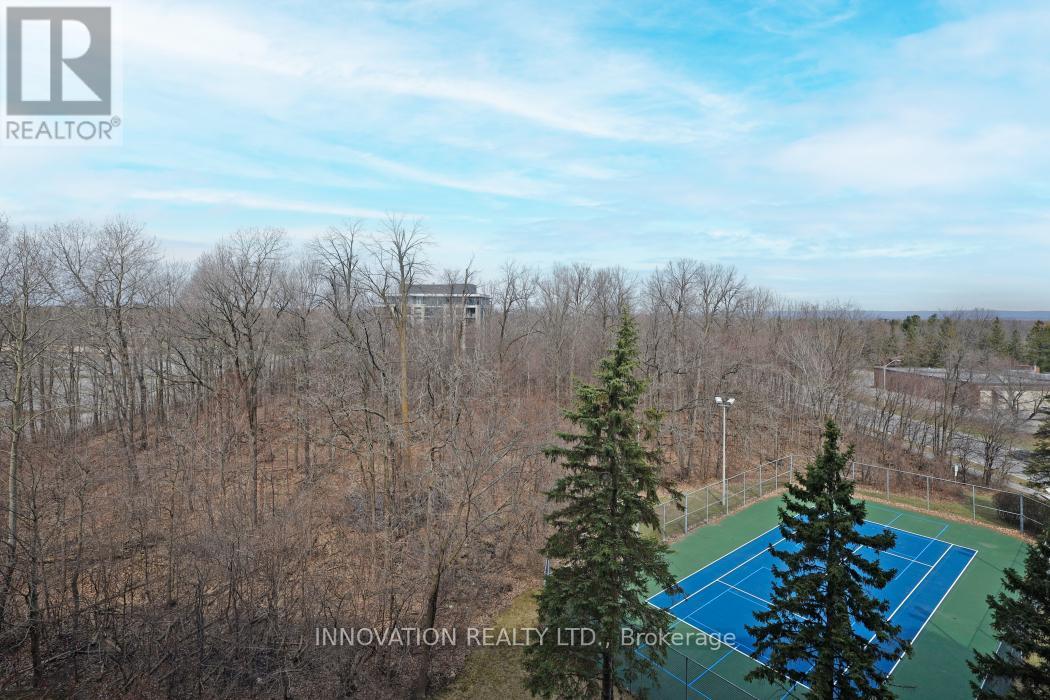608 - 960 Teron Road S Ottawa, Ontario K2K 2B6
$319,900Maintenance, Water, Common Area Maintenance, Insurance
$851.68 Monthly
Maintenance, Water, Common Area Maintenance, Insurance
$851.68 MonthlyThis wonder, spacious & inviting 2 bedroom condo is centrally located near the library, Mlacak Centre, transportation, shopping & more! The views from this one are wonderful-nature right outside your windows! Numerous updates have been done to make this a part of your carefree lifestyle that you are proud to call home. Easy care laminate & tile floors, updated vanities, heat pump in 2023, closet doors & custom solar blinds. Laundry is right in your unit with full size machines. In the kitchen, you will find loads of granite counter surface & cabinets (including a built in wine rack), pot & pan drawers & microwave/hood fan. The living/dining room is perfect for entertaining & the wonderful atrium is a perfect spot to act as a breakfast nook, home office or den! The primary bedroom enjoys a peaceful view for when you rise in the morning. It also has a full ensuite and double closets. The 2nd bedroom is a great size with good closet space too! The main bathroom features a soaker tub and is very generously sized. The amenities are superlative here; outdoor pool, sauna, bike room, tennis court, racquetball court, library, workshop & party room. 1 parking spot & locker included. Immediate possession is possible! (id:19720)
Property Details
| MLS® Number | X12097716 |
| Property Type | Single Family |
| Community Name | 9001 - Kanata - Beaverbrook |
| Amenities Near By | Public Transit |
| Community Features | Pet Restrictions, Community Centre |
| Equipment Type | Water Heater - Electric |
| Features | Flat Site, Elevator, Balcony, Carpet Free, In Suite Laundry, Atrium/sunroom |
| Parking Space Total | 1 |
| Rental Equipment Type | Water Heater - Electric |
| Structure | Patio(s) |
Building
| Bathroom Total | 2 |
| Bedrooms Above Ground | 2 |
| Bedrooms Total | 2 |
| Age | 31 To 50 Years |
| Amenities | Exercise Centre, Sauna, Storage - Locker |
| Appliances | Garage Door Opener Remote(s), Dishwasher, Dryer, Hood Fan, Microwave, Stove, Washer, Refrigerator |
| Basement Features | Apartment In Basement |
| Basement Type | N/a |
| Cooling Type | Wall Unit |
| Exterior Finish | Brick Veneer |
| Fire Protection | Controlled Entry, Monitored Alarm, Smoke Detectors |
| Flooring Type | Laminate, Tile |
| Foundation Type | Concrete |
| Heating Fuel | Electric |
| Heating Type | Heat Pump |
| Size Interior | 1,000 - 1,199 Ft2 |
| Type | Apartment |
Parking
| Detached Garage | |
| Garage | |
| Covered |
Land
| Acreage | No |
| Land Amenities | Public Transit |
| Landscape Features | Landscaped |
| Zoning Description | R5a-residential Fifth Density Zone |
Rooms
| Level | Type | Length | Width | Dimensions |
|---|---|---|---|---|
| Main Level | Living Room | 3.9 m | 3.5 m | 3.9 m x 3.5 m |
| Main Level | Dining Room | 3.05 m | 2.84 m | 3.05 m x 2.84 m |
| Main Level | Kitchen | 3.3 m | 3.05 m | 3.3 m x 3.05 m |
| Main Level | Solarium | 2.74 m | 2.44 m | 2.74 m x 2.44 m |
| Main Level | Primary Bedroom | 3.96 m | 3.35 m | 3.96 m x 3.35 m |
| Main Level | Bedroom 2 | 3.81 m | 2.74 m | 3.81 m x 2.74 m |
| Main Level | Foyer | 1.71 m | 1.52 m | 1.71 m x 1.52 m |
| Main Level | Laundry Room | Measurements not available | ||
| Main Level | Bathroom | Measurements not available |
https://www.realtor.ca/real-estate/28201160/608-960-teron-road-s-ottawa-9001-kanata-beaverbrook
Contact Us
Contact us for more information
Dawn Goodridge
Broker
www.topottawahomes.com/
8221 Campeau Drive Unit B
Kanata, Ontario K2T 0A2
(613) 755-2278
(613) 755-2279
Sheldon Goodridge
Salesperson
www.topottawahomes.com/
8221 Campeau Drive Unit B
Kanata, Ontario K2T 0A2
(613) 755-2278
(613) 755-2279













































