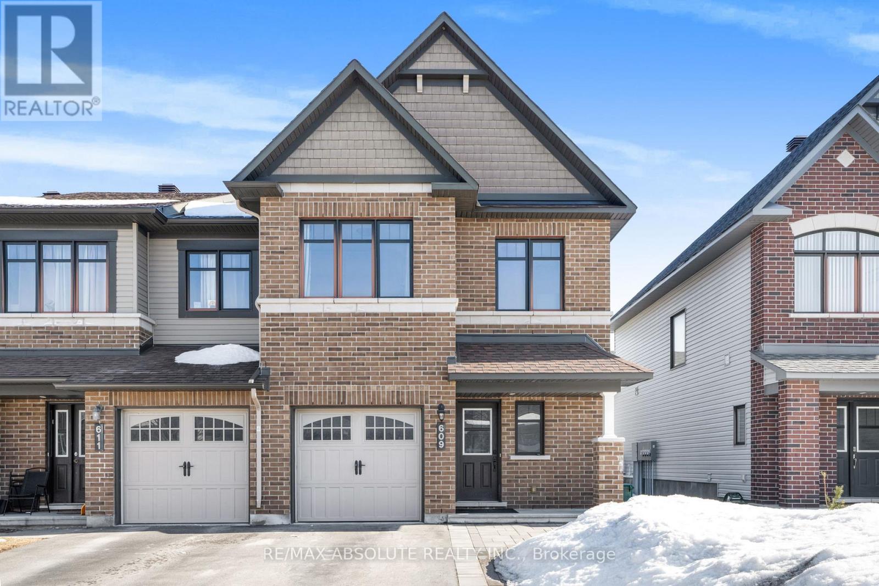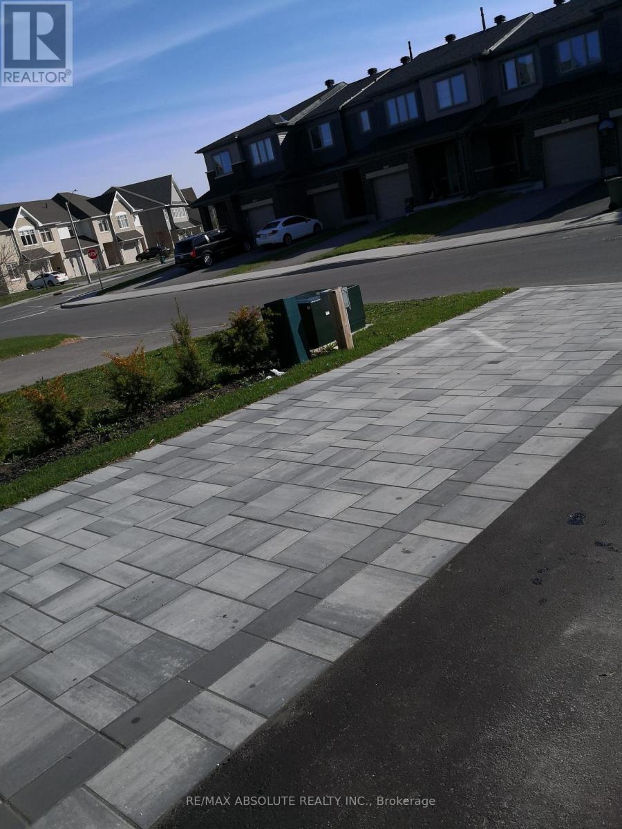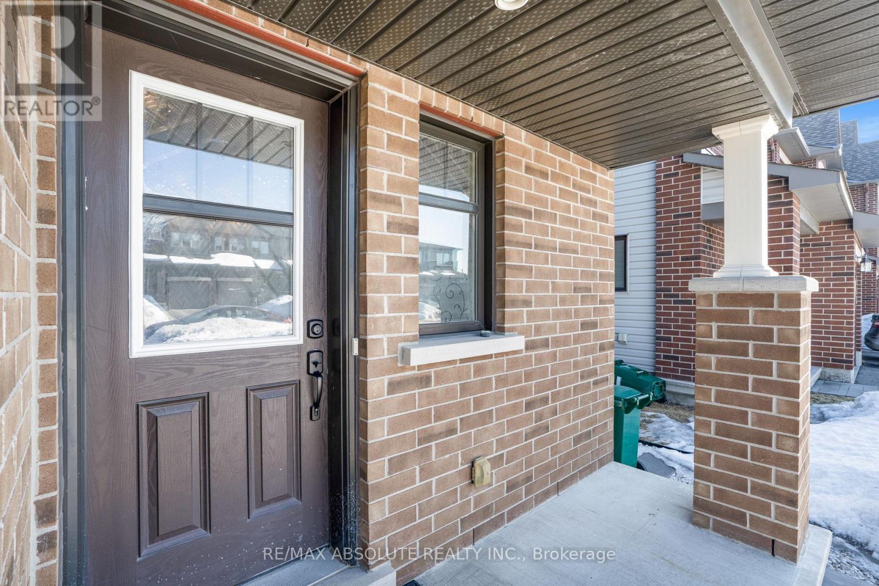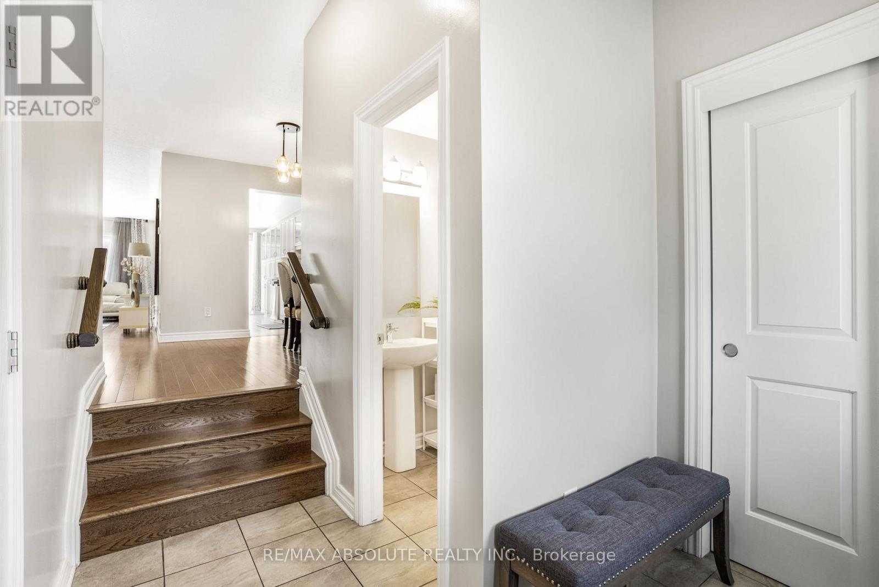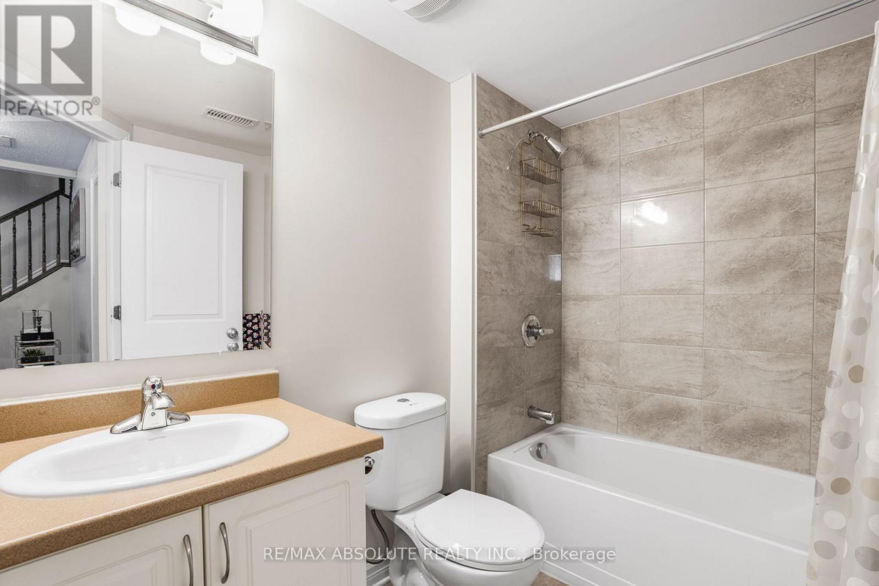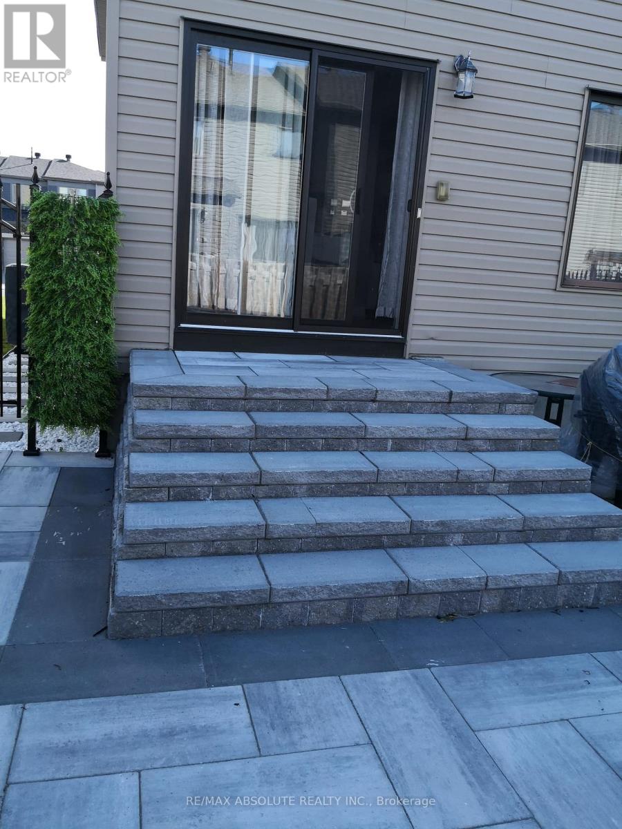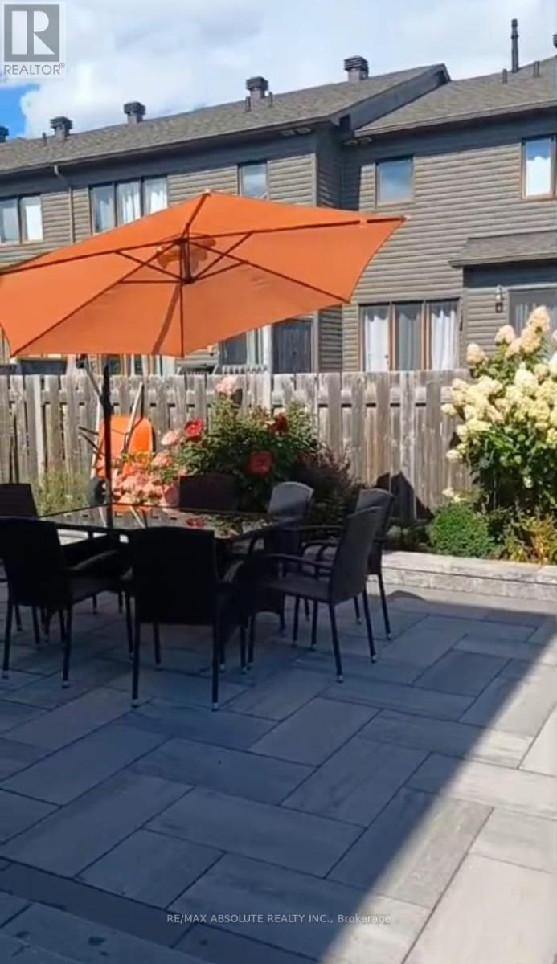609 Trigoria Crescent Ottawa, Ontario K4A 1A8
$729,900
This stunning executive end-unit townhouse exudes pride of ownership, offering 4 bedrooms and 4 bathrooms in the highly sought-after Avalon community. From the moment you arrive, you'll be captivated by the beautifully interlocked front driveway and backyard patio, providing exceptional curb appeal and parking for up to 4 cars plus a garage. Step inside to a sun-filled main floor adorned with gleaming hardwood floors and an elegant open-concept layout, seamlessly blending the sophisticated living and dining areas perfect for entertaining. The stylish galley kitchen is both private and functional, featuring sleek stainless steel appliances, luxurious stone countertops, abundant cabinetry, and ample natural light streaming through patio doors that open to the meticulously landscaped, fully fenced backyard. Upstairs, the luxurious master suite boasts a spa-like 4-piece ensuite with elegant stone countertops and generous closet space. Three spacious secondary bedrooms and a beautifully updated full bath, also featuring stone counters, complete this level. The fully finished lower level is equally impressive, offering a versatile recreation room ideal for relaxation or entertaining, a modern full bathroom and a well-appointed laundry room. Nestled in the heart of Avalon, this home is just minutes from top-rated schools, vibrant shopping centers, premier recreation facilities, and charming family-friendly parks. With its impeccable upkeep, stylish finishes, and inviting atmosphere, this home is a true gem that radiates warmth, elegance, and sophistication. (id:19720)
Property Details
| MLS® Number | X12022366 |
| Property Type | Single Family |
| Community Name | 1117 - Avalon West |
| Parking Space Total | 5 |
| Structure | Patio(s) |
Building
| Bathroom Total | 4 |
| Bedrooms Above Ground | 4 |
| Bedrooms Total | 4 |
| Appliances | Garage Door Opener Remote(s), Water Heater - Tankless, Dishwasher, Dryer, Hood Fan, Stove, Washer, Window Coverings, Refrigerator |
| Basement Development | Finished |
| Basement Type | Full (finished) |
| Construction Style Attachment | Attached |
| Cooling Type | Central Air Conditioning |
| Exterior Finish | Brick, Vinyl Siding |
| Foundation Type | Concrete |
| Half Bath Total | 1 |
| Heating Fuel | Natural Gas |
| Heating Type | Forced Air |
| Stories Total | 2 |
| Size Interior | 2,000 - 2,500 Ft2 |
| Type | Row / Townhouse |
| Utility Water | Municipal Water |
Parking
| Attached Garage | |
| Garage |
Land
| Acreage | No |
| Landscape Features | Landscaped |
| Sewer | Sanitary Sewer |
| Size Depth | 96 Ft |
| Size Frontage | 26 Ft ,6 In |
| Size Irregular | 26.5 X 96 Ft |
| Size Total Text | 26.5 X 96 Ft |
Rooms
| Level | Type | Length | Width | Dimensions |
|---|---|---|---|---|
| Second Level | Primary Bedroom | 4.97 m | 4.26 m | 4.97 m x 4.26 m |
| Second Level | Bedroom 2 | 3.27 m | 3.07 m | 3.27 m x 3.07 m |
| Second Level | Bedroom 3 | 3.25 m | 2.74 m | 3.25 m x 2.74 m |
| Second Level | Bedroom 4 | 3.07 m | 2.99 m | 3.07 m x 2.99 m |
| Lower Level | Family Room | 6.78 m | 3.91 m | 6.78 m x 3.91 m |
| Main Level | Kitchen | 3.04 m | 2.41 m | 3.04 m x 2.41 m |
| Main Level | Living Room | 4.97 m | 3.63 m | 4.97 m x 3.63 m |
| Main Level | Dining Room | 3.35 m | 3.05 m | 3.35 m x 3.05 m |
| Main Level | Eating Area | 2.92 m | 2.41 m | 2.92 m x 2.41 m |
https://www.realtor.ca/real-estate/28031718/609-trigoria-crescent-ottawa-1117-avalon-west
Contact Us
Contact us for more information

Eric Longpre
Salesperson
www.buyorsellinottawa.com/
238 Argyle Ave
Ottawa, Ontario K2P 1B9
(613) 422-2055
(613) 721-5556
www.remaxabsolute.com/
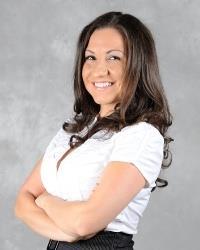
Leila Nourishad
Salesperson
www.buyorsellinottawa.com/
238 Argyle Ave
Ottawa, Ontario K2P 1B9
(613) 422-2055
(613) 721-5556
www.remaxabsolute.com/


