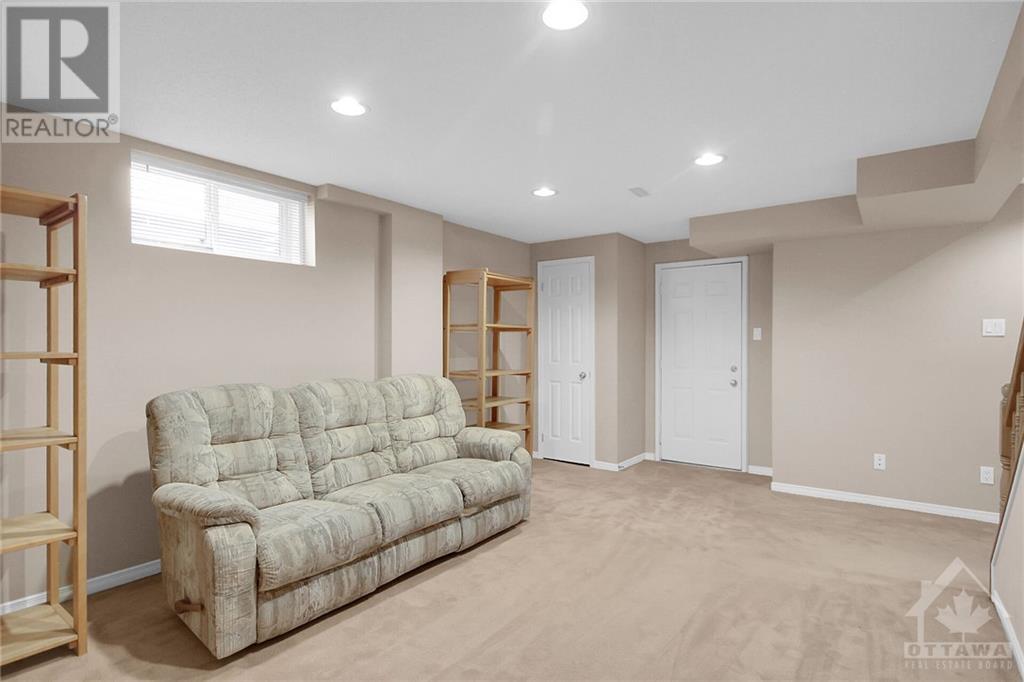6103 Abbott Street Stittsville - Munster - Richmond (8202 - Stittsville (Central)), Ontario K2S 1V5
$626,700
A single family home for less than a townhome! This 2+ Bedroom, 2 full bathroom bungalow is being offered by the original owners. The perfect downsizer. Nice sized rooms, convenient layout and a MASSIVE yard to enjoy. The main floor has an eat in galley kitchen with a combined living/dining room that has a patio door leading to the interlock patio and landscaped back yard. It also has a convenient laundry/mud room right off of the single car garage inside entry. The large 2 bedrooms and 4 piece bathroom complete this floor. The basement level is fully finished with 2 rooms, a recreation room and another 4 piece bathroom. There is plenty of storage in this home andit even has a large cold storage! The house is original to it's build but has been well taken care of. Roof (2014) Dishwasher is not functioning. Easy to show., Flooring: Carpet W/W & Mixed (id:19720)
Property Details
| MLS® Number | X9523456 |
| Property Type | Single Family |
| Neigbourhood | Stittsville |
| Community Name | 8202 - Stittsville (Central) |
| Amenities Near By | Public Transit, Park |
| Parking Space Total | 3 |
Building
| Bathroom Total | 2 |
| Bedrooms Above Ground | 2 |
| Bedrooms Total | 2 |
| Appliances | Dishwasher, Hood Fan, Refrigerator, Stove, Washer |
| Architectural Style | Bungalow |
| Basement Development | Finished |
| Basement Type | Full (finished) |
| Construction Style Attachment | Detached |
| Cooling Type | Central Air Conditioning, Air Exchanger |
| Exterior Finish | Brick |
| Foundation Type | Concrete |
| Heating Fuel | Natural Gas |
| Heating Type | Forced Air |
| Stories Total | 1 |
| Type | House |
| Utility Water | Municipal Water |
Parking
| Attached Garage |
Land
| Acreage | No |
| Fence Type | Fenced Yard |
| Land Amenities | Public Transit, Park |
| Sewer | Sanitary Sewer |
| Size Depth | 163 Ft ,9 In |
| Size Frontage | 34 Ft ,4 In |
| Size Irregular | 34.41 X 163.77 Ft ; 0 |
| Size Total Text | 34.41 X 163.77 Ft ; 0 |
| Zoning Description | Residential |
Rooms
| Level | Type | Length | Width | Dimensions |
|---|---|---|---|---|
| Lower Level | Utility Room | 8.28 m | 2.2 m | 8.28 m x 2.2 m |
| Lower Level | Bathroom | 2.33 m | 2.59 m | 2.33 m x 2.59 m |
| Lower Level | Den | 3.58 m | 2.71 m | 3.58 m x 2.71 m |
| Main Level | Bedroom | 3.04 m | 3.35 m | 3.04 m x 3.35 m |
| Main Level | Primary Bedroom | 4.26 m | 3.35 m | 4.26 m x 3.35 m |
| Main Level | Bathroom | 1.52 m | 2.13 m | 1.52 m x 2.13 m |
| Main Level | Living Room | 3.35 m | 4.57 m | 3.35 m x 4.57 m |
| Main Level | Dining Room | 3.35 m | 3.04 m | 3.35 m x 3.04 m |
| Main Level | Kitchen | 2.69 m | 2.74 m | 2.69 m x 2.74 m |
| Main Level | Dining Room | 2.08 m | 2.13 m | 2.08 m x 2.13 m |
Interested?
Contact us for more information

Elizabeth Laplante
Salesperson
www.elizabethlaplante.com/

200-444 Hazeldean Road
Kanata, Ontario K2L 1V2
(613) 317-2121
(613) 903-7703
www.c21synergy.ca/

































