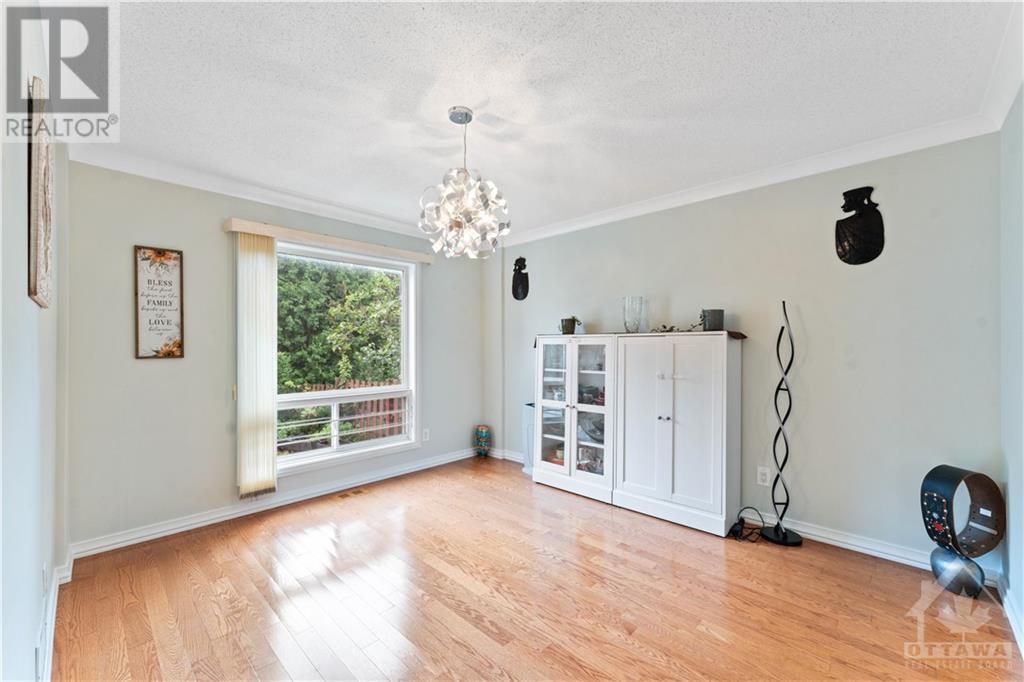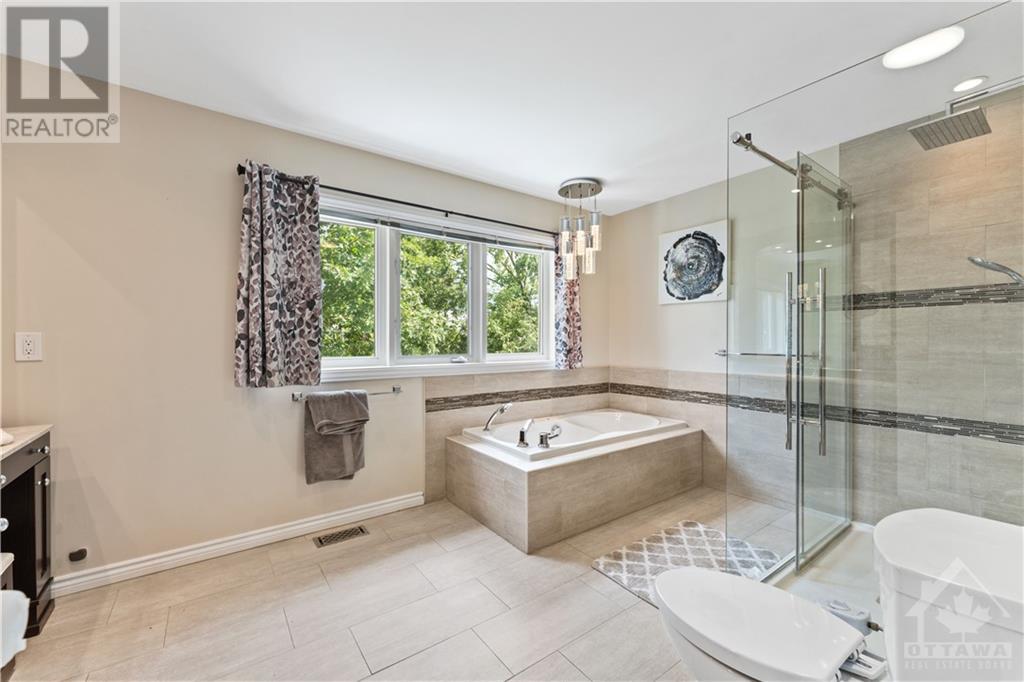6109 Fernbank Road Stittsville - Munster - Richmond (8203 - Stittsville (South)), Ontario K2S 1B6
$999,990
Flooring: Tile, This beautifully presented home offers 4 large bedrms+1 bedrms/den w hardwood floors& brand new lighting throughout (2022) and new roof top (2023).Property situated on an amazingly wide &incredibly private lot w/mature trees& lush gardens. Inviting ceramic tiled front entrance, convenient main floor office plus elegantly appointed living/dining room w hardwood floors,crown mouldings french doors, great for entertaining !Magnificent show stopper kitchen w stunning Quartz countertops, brand new stainless appliances& sun filled breakfast area loaded w/large window & access to rear deck overlooking amazingly serene& very tranquil backyard setting w/large gazebo ,storage shed,covered bbq area&hot tub to relax ! 2nd level offers 4 large bedrms including private master bedroom w/ huge stunning ensuite and newly renovated main washroom. Partially finished basement and extra storage .Large front and back yard and ample parking makes this home unique and a one-of-a kind property. 150k+ upgrades., Flooring: Hardwood, Flooring: Carpet W/W & Mixed (id:19720)
Property Details
| MLS® Number | X9522921 |
| Property Type | Single Family |
| Neigbourhood | Stittsville |
| Community Name | 8203 - Stittsville (South) |
| Parking Space Total | 8 |
Building
| Bathroom Total | 3 |
| Bedrooms Above Ground | 5 |
| Bedrooms Total | 5 |
| Appliances | Hot Tub, Dishwasher, Dryer, Hood Fan, Refrigerator, Stove, Washer |
| Basement Development | Partially Finished |
| Basement Type | Full (partially Finished) |
| Construction Style Attachment | Detached |
| Cooling Type | Central Air Conditioning |
| Exterior Finish | Brick |
| Foundation Type | Concrete |
| Heating Fuel | Natural Gas |
| Heating Type | Forced Air |
| Stories Total | 2 |
| Type | House |
| Utility Water | Municipal Water |
Parking
| Detached Garage |
Land
| Acreage | No |
| Sewer | Sanitary Sewer |
| Size Depth | 102 Ft ,10 In |
| Size Frontage | 65 Ft ,7 In |
| Size Irregular | 65.62 X 102.85 Ft ; 0 |
| Size Total Text | 65.62 X 102.85 Ft ; 0 |
| Zoning Description | Residential |
Rooms
| Level | Type | Length | Width | Dimensions |
|---|---|---|---|---|
| Second Level | Bedroom | 3.98 m | 3.07 m | 3.98 m x 3.07 m |
| Second Level | Bedroom | 3.68 m | 3.37 m | 3.68 m x 3.37 m |
| Second Level | Bedroom | 3.81 m | 2.81 m | 3.81 m x 2.81 m |
| Second Level | Bathroom | Measurements not available | ||
| Second Level | Bathroom | 4.29 m | 2.76 m | 4.29 m x 2.76 m |
| Second Level | Primary Bedroom | 4.59 m | 3.68 m | 4.59 m x 3.68 m |
| Basement | Recreational, Games Room | 9.04 m | 3.37 m | 9.04 m x 3.37 m |
| Basement | Other | 10.99 m | 7.34 m | 10.99 m x 7.34 m |
| Basement | Laundry Room | Measurements not available | ||
| Main Level | Living Room | 5.08 m | 3.37 m | 5.08 m x 3.37 m |
| Main Level | Dining Room | 3.98 m | 3.37 m | 3.98 m x 3.37 m |
| Main Level | Kitchen | 4.11 m | 3.37 m | 4.11 m x 3.37 m |
| Main Level | Dining Room | 4.29 m | 2.76 m | 4.29 m x 2.76 m |
| Main Level | Family Room | 5.81 m | 3.68 m | 5.81 m x 3.68 m |
| Main Level | Den | 3.86 m | 3.07 m | 3.86 m x 3.07 m |
| Main Level | Bathroom | Measurements not available |
Interested?
Contact us for more information
Amolpreet Kaur
Salesperson
343 Preston Street, 11th Floor
Ottawa, Ontario K1S 1N4
(866) 530-7737
(647) 849-3180


























