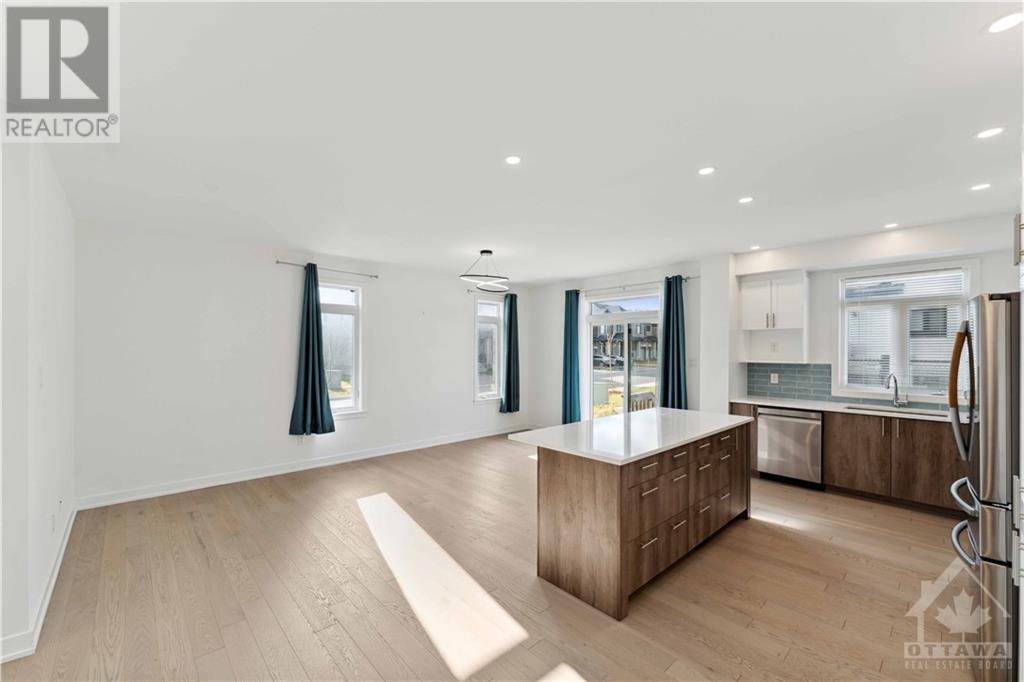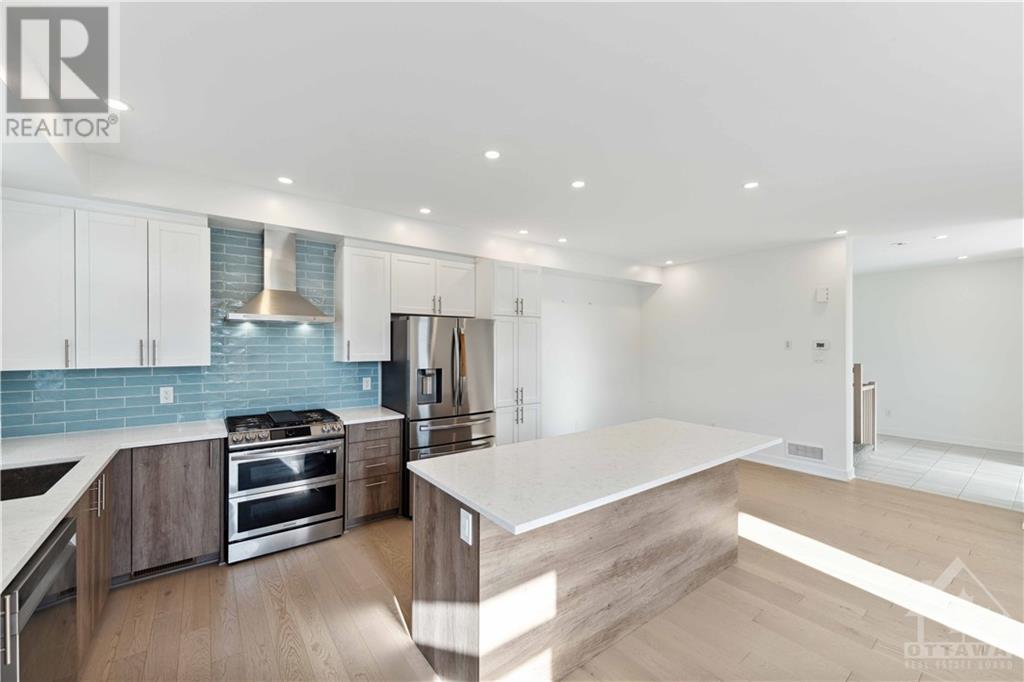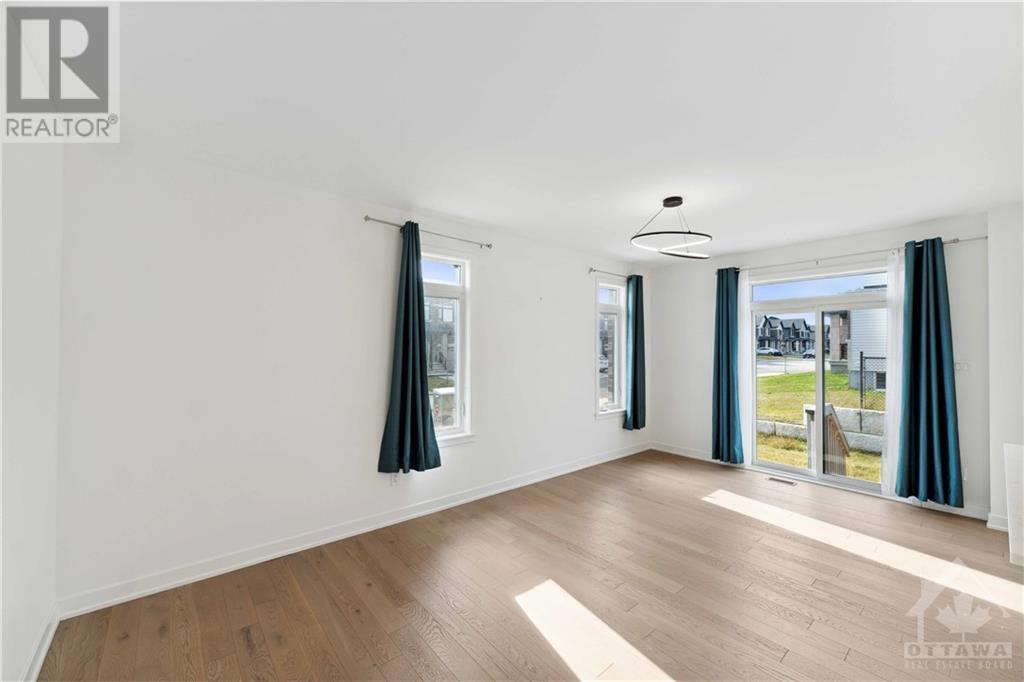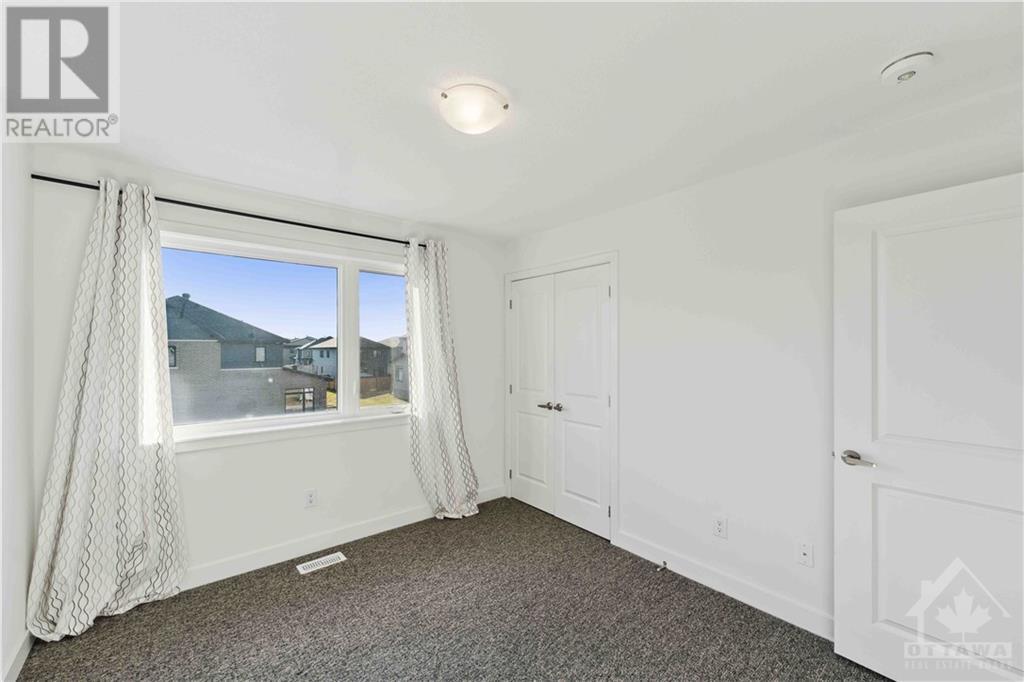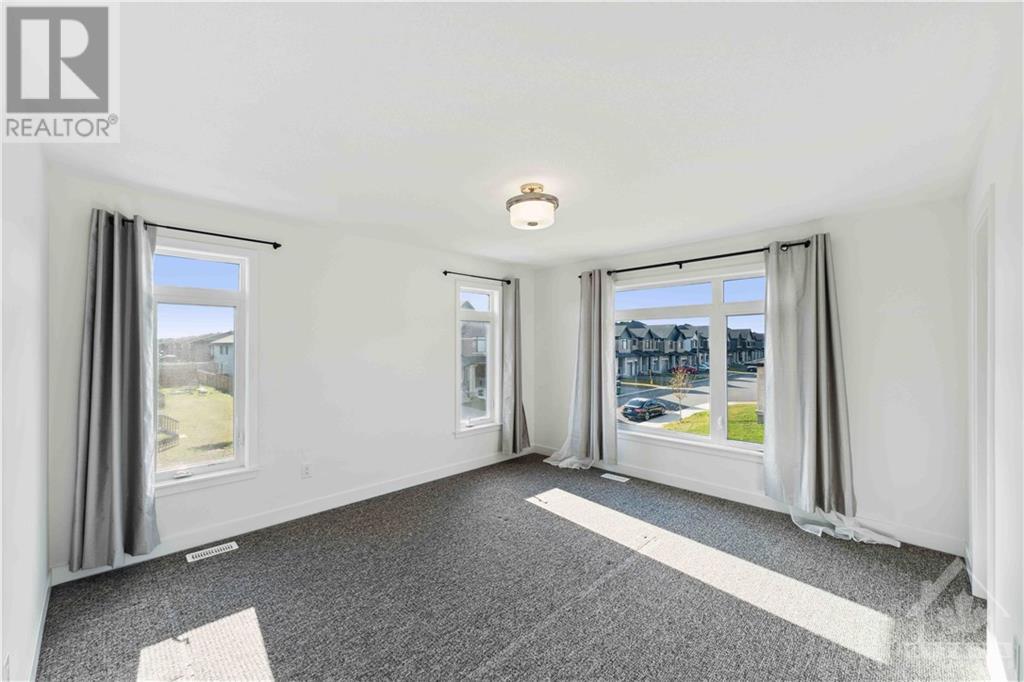611 Rathburn Lane Ottawa, Ontario K1T 0V7
$3,300 Monthly
Spacious and beautiful 4 bedroom and 3.5 bathroom, end-unit townhouse available for your family in Findlay Creek today! Located on a spacious corner lot, this beautiful home offers modern living at its best! Enjoy a bright and welcoming foyer with a powder room, a bench nook & inside-entry to the double-car garage. Open-concept main floor features a spacious great room and a chef’s kitchen, complete with a gas stove, HUGE quartz island, stainless steel appliances, and plenty of pot lights. Upstairs, you’ll find 4 generously sized bedrooms, including a luxurious primary suite with a walk-in closet and spa-inspired ensuite. 2nd floor laundry and additional storage space complete the 2nd floor. The custom, finished basement offers extra living space with a 3-pc bath, electric fireplace, and a den - perfect for quiet reading or office space. This townhouse is perfect for comfortable and convenient suburban living just minutes from all the best amenities. Available now—don’t miss out! (id:19720)
Property Details
| MLS® Number | 1416460 |
| Property Type | Single Family |
| Neigbourhood | Findlay Creek |
| Amenities Near By | Airport, Public Transit, Recreation Nearby, Shopping |
| Community Features | Family Oriented |
| Features | Corner Site |
| Parking Space Total | 4 |
Building
| Bathroom Total | 4 |
| Bedrooms Above Ground | 4 |
| Bedrooms Total | 4 |
| Amenities | Laundry - In Suite |
| Appliances | Refrigerator, Dishwasher, Dryer, Hood Fan, Stove, Washer |
| Basement Development | Finished |
| Basement Type | Full (finished) |
| Constructed Date | 2022 |
| Construction Style Attachment | Detached |
| Cooling Type | Central Air Conditioning |
| Exterior Finish | Brick, Siding |
| Fire Protection | Smoke Detectors |
| Fireplace Present | Yes |
| Fireplace Total | 1 |
| Fixture | Drapes/window Coverings |
| Flooring Type | Wall-to-wall Carpet, Mixed Flooring, Hardwood, Tile |
| Half Bath Total | 1 |
| Heating Fuel | Natural Gas |
| Heating Type | Forced Air |
| Stories Total | 2 |
| Type | House |
| Utility Water | Municipal Water |
Parking
| Attached Garage |
Land
| Acreage | No |
| Land Amenities | Airport, Public Transit, Recreation Nearby, Shopping |
| Sewer | Municipal Sewage System |
| Size Irregular | * Ft X * Ft |
| Size Total Text | * Ft X * Ft |
| Zoning Description | Res |
Rooms
| Level | Type | Length | Width | Dimensions |
|---|---|---|---|---|
| Second Level | Primary Bedroom | 14'1" x 12'6" | ||
| Second Level | 3pc Ensuite Bath | 9'1" x 6'1" | ||
| Second Level | Bedroom | 11'0" x 9'1" | ||
| Second Level | Bedroom | 16'0" x 12'1" | ||
| Second Level | Bedroom | 11'0" x 11'0" | ||
| Basement | Recreation Room | 11'1" x 9'0" | ||
| Basement | Den | 8'1" x 8'0" | ||
| Main Level | Kitchen | 13'1" x 9'1" | ||
| Main Level | Living Room | 19'1" x 11'1" | ||
| Main Level | Dining Room | 9'1" x 9'0" | ||
| Main Level | Foyer | 7'11" x 5'11" |
https://www.realtor.ca/real-estate/27631215/611-rathburn-lane-ottawa-findlay-creek
Interested?
Contact us for more information
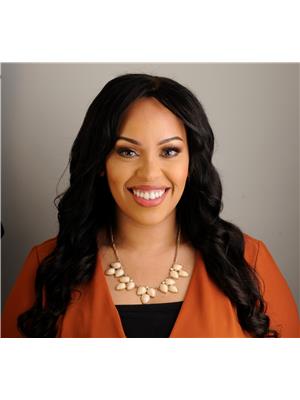
Fardusa Warsame
Salesperson

1723 Carling Avenue, Suite 1
Ottawa, Ontario K2A 1C8
(613) 725-1171
(613) 725-3323
www.teamrealty.ca






