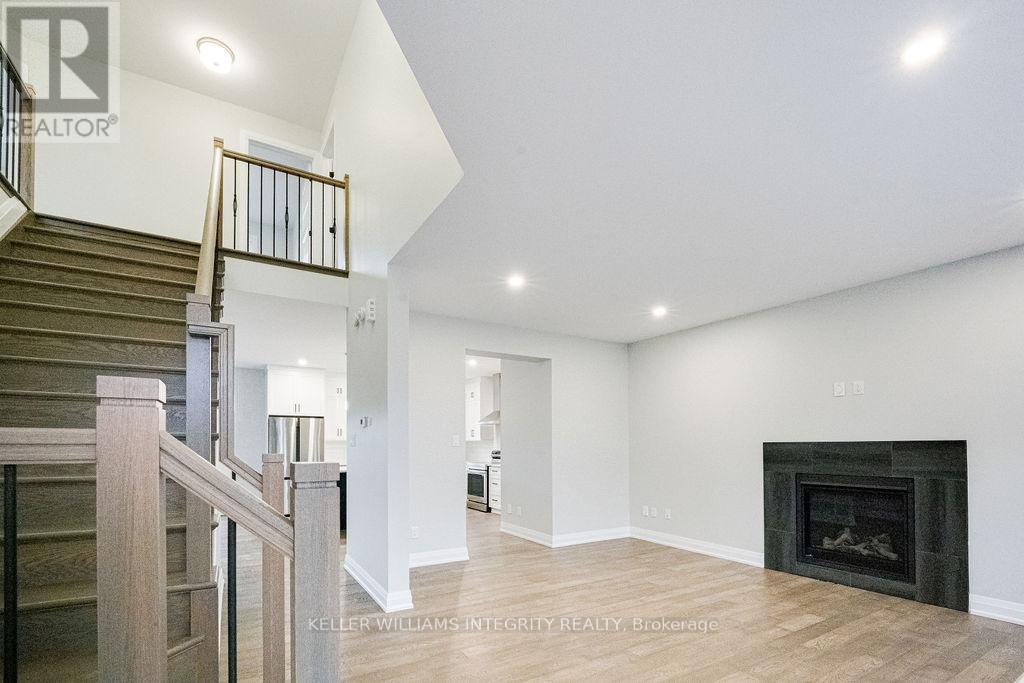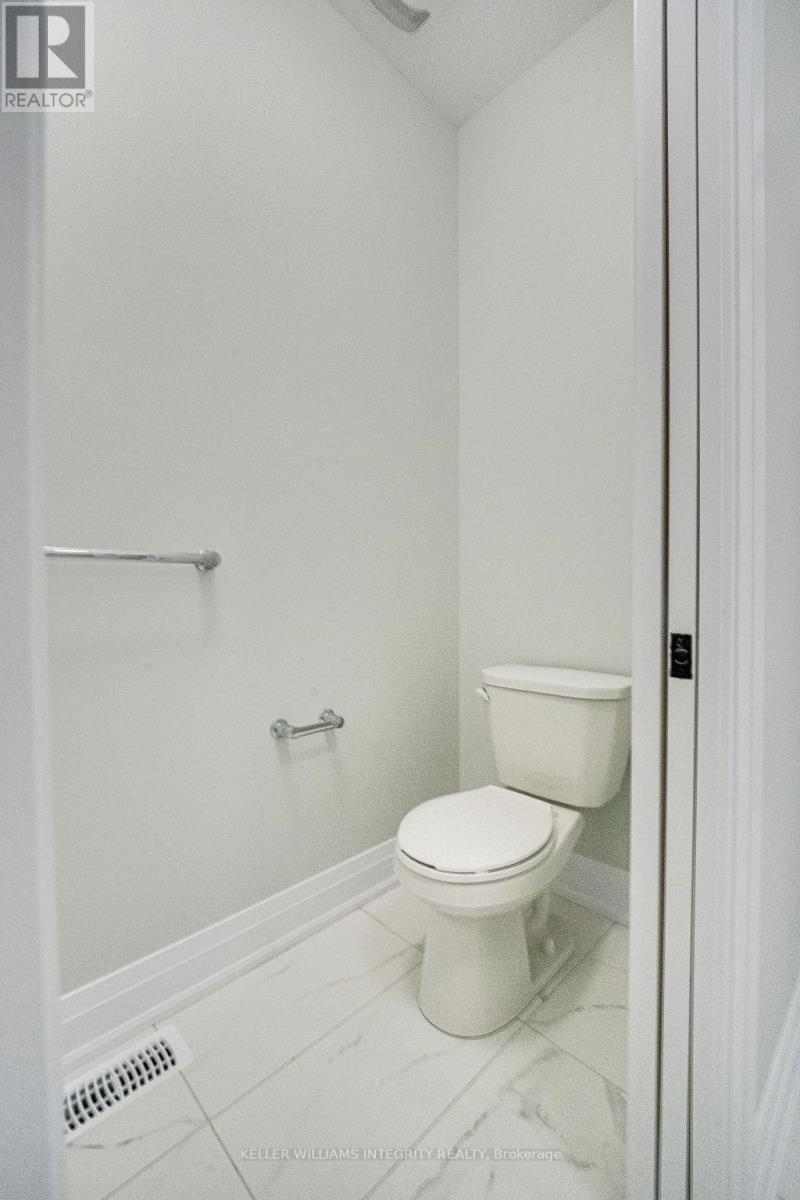613 Conservation Street Casselman, Ontario K0A 1M0
$779,000
Beautiful 2022 built SACA HOME; known for its quality and excellence! This stunning home is conveniently located close to all the amazing amenities that the up-and-coming, family-friendly community of Casselman has to offer, with easy access to the 417! Boasting roughly 2,278 sqft of living space, this home is perfect for growing families. The main level features a spacious living room with massive windows that flood the space with natural light. The chef's kitchen is a dream, showcasing stunning countertops, upgraded appliances, a tiled backsplash, and Laminate. The large island, complete with bar seating, opens to the dining area and provides access to the massive backyard ideal for entertaining! The upper-level houses four generously sized bedrooms, including a spacious master suite with a large walk-in closet and a 4-piece ensuite. The huge lot provides a great-sized yard for the whole family to enjoy! (id:19720)
Property Details
| MLS® Number | X11989095 |
| Property Type | Single Family |
| Community Name | 604 - Casselman |
| Parking Space Total | 8 |
Building
| Bathroom Total | 3 |
| Bedrooms Above Ground | 4 |
| Bedrooms Total | 4 |
| Age | 0 To 5 Years |
| Amenities | Fireplace(s) |
| Appliances | Water Heater |
| Basement Development | Unfinished |
| Basement Type | N/a (unfinished) |
| Construction Style Attachment | Detached |
| Cooling Type | Central Air Conditioning |
| Exterior Finish | Brick |
| Fireplace Present | Yes |
| Fireplace Total | 1 |
| Foundation Type | Poured Concrete |
| Half Bath Total | 1 |
| Heating Fuel | Natural Gas |
| Heating Type | Forced Air |
| Stories Total | 2 |
| Size Interior | 2,000 - 2,500 Ft2 |
| Type | House |
| Utility Water | Municipal Water |
Parking
| Attached Garage | |
| Garage |
Land
| Acreage | No |
| Sewer | Sanitary Sewer |
| Size Depth | 36.92 M |
| Size Frontage | 15.26 M |
| Size Irregular | 15.3 X 36.9 M |
| Size Total Text | 15.3 X 36.9 M |
| Zoning Description | R1 |
Rooms
| Level | Type | Length | Width | Dimensions |
|---|---|---|---|---|
| Second Level | Bathroom | 2.54 m | 2.44 m | 2.54 m x 2.44 m |
| Second Level | Primary Bedroom | 3.71 m | 4.6 m | 3.71 m x 4.6 m |
| Second Level | Bedroom 2 | 2.8 m | 3.07 m | 2.8 m x 3.07 m |
| Second Level | Bedroom 3 | 3.38 m | 3.4 m | 3.38 m x 3.4 m |
| Second Level | Bedroom 4 | 3.76 m | 3.68 m | 3.76 m x 3.68 m |
| Main Level | Living Room | 3.71 m | 3.84 m | 3.71 m x 3.84 m |
| Main Level | Dining Room | 3.73 m | 4.14 m | 3.73 m x 4.14 m |
| Main Level | Kitchen | 4.82 m | 4.45 m | 4.82 m x 4.45 m |
| Main Level | Pantry | 1.83 m | 1.32 m | 1.83 m x 1.32 m |
| Main Level | Laundry Room | 2.01 m | 2.16 m | 2.01 m x 2.16 m |
https://www.realtor.ca/real-estate/27954072/613-conservation-street-casselman-604-casselman
Contact Us
Contact us for more information

Michael Dapaah
Salesperson
2148 Carling Ave., Units 5 & 6
Ottawa, Ontario K2A 1H1
(613) 829-1818


























