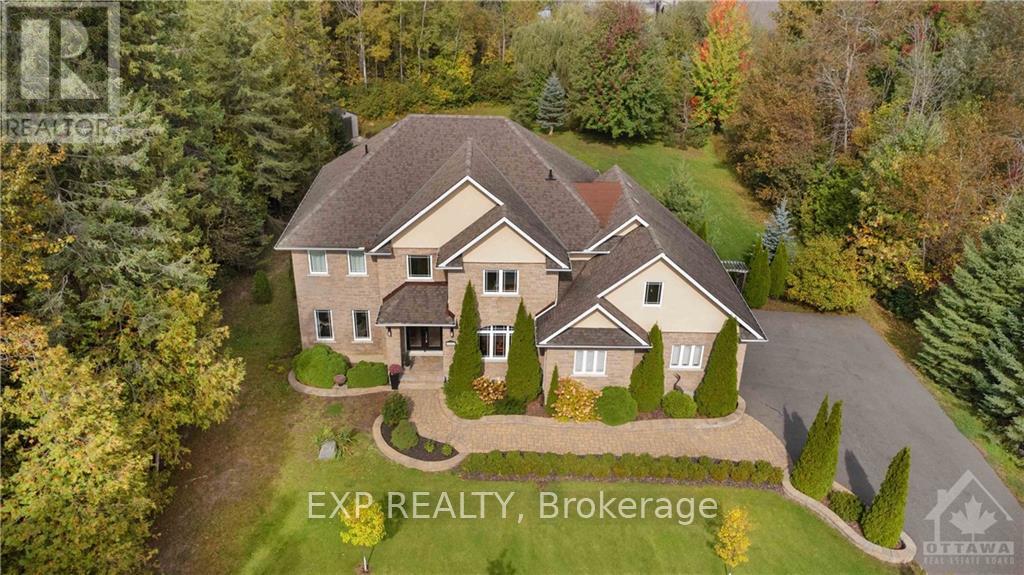6163 Elkwood Drive Ottawa, Ontario K4P 1N1
$1,650,000
Flooring: Tile, Experience unparalleled elegance in this custom-built estate on a private, treed corner lot. The home features a grand foyer with an oak staircase and 18-foot ceilings, a gourmet kitchen with quartz countertops and luxury appliances, and an open-concept great room with a double-sided fireplace. The second level includes four bedrooms and a lavish master suite with a six-piece ensuite. The lower level offers a bright entertainment space with a full bar. Enjoy outdoor living on the expansive deck and backyard. This meticulously crafted home combines luxury and convenience in a serene neighborhood. Make it yours today!, Flooring: Hardwood, Flooring: Laminate (id:19720)
Property Details
| MLS® Number | X9517224 |
| Property Type | Single Family |
| Community Name | 1601 - Greely |
| Amenities Near By | Park |
| Features | Wooded Area |
| Parking Space Total | 10 |
| Structure | Deck |
Building
| Bathroom Total | 1 |
| Bedrooms Above Ground | 4 |
| Bedrooms Total | 4 |
| Amenities | Fireplace(s) |
| Appliances | Water Treatment, Cooktop, Dishwasher, Dryer, Oven, Refrigerator, Washer |
| Basement Development | Finished |
| Basement Type | Full (finished) |
| Construction Style Attachment | Detached |
| Cooling Type | Central Air Conditioning |
| Exterior Finish | Concrete, Brick |
| Fireplace Present | Yes |
| Fireplace Total | 1 |
| Foundation Type | Concrete |
| Heating Fuel | Natural Gas |
| Heating Type | Forced Air |
| Stories Total | 2 |
| Type | House |
Parking
| Attached Garage |
Land
| Acreage | No |
| Land Amenities | Park |
| Sewer | Septic System |
| Size Depth | 297 Ft ,6 In |
| Size Frontage | 183 Ft ,3 In |
| Size Irregular | 183.33 X 297.52 Ft ; 0 |
| Size Total Text | 183.33 X 297.52 Ft ; 0|1/2 - 1.99 Acres |
| Zoning Description | Residential |
Rooms
| Level | Type | Length | Width | Dimensions |
|---|---|---|---|---|
| Second Level | Other | 4.82 m | 1.82 m | 4.82 m x 1.82 m |
| Second Level | Bedroom | 3.63 m | 3.2 m | 3.63 m x 3.2 m |
| Second Level | Bedroom | 4.26 m | 4.08 m | 4.26 m x 4.08 m |
| Second Level | Primary Bedroom | 5.66 m | 4.8 m | 5.66 m x 4.8 m |
| Second Level | Bedroom | 3.63 m | 3.27 m | 3.63 m x 3.27 m |
| Second Level | Bathroom | 2.54 m | 2.36 m | 2.54 m x 2.36 m |
| Second Level | Bathroom | 2.61 m | 1.67 m | 2.61 m x 1.67 m |
| Basement | Games Room | 10.49 m | 5.86 m | 10.49 m x 5.86 m |
| Basement | Laundry Room | Measurements not available | ||
| Basement | Bathroom | 2.26 m | 1.85 m | 2.26 m x 1.85 m |
| Basement | Other | Measurements not available | ||
| Main Level | Dining Room | 4.92 m | 3.96 m | 4.92 m x 3.96 m |
| Main Level | Den | 3.63 m | 3.58 m | 3.63 m x 3.58 m |
| Main Level | Kitchen | 7.51 m | 4.87 m | 7.51 m x 4.87 m |
| Main Level | Bathroom | 1.93 m | 1.57 m | 1.93 m x 1.57 m |
| Main Level | Foyer | 2.97 m | 2.41 m | 2.97 m x 2.41 m |
| Main Level | Dining Room | Measurements not available | ||
| Main Level | Living Room | 3.86 m | 2.74 m | 3.86 m x 2.74 m |
| Main Level | Family Room | 5.71 m | 4.57 m | 5.71 m x 4.57 m |
Utilities
| Cable | Available |
https://www.realtor.ca/real-estate/27281526/6163-elkwood-drive-ottawa-1601-greely
Interested?
Contact us for more information
Ali Abbas
Salesperson
www.aliabbas.ca/
343 Preston Street, 11th Floor
Ottawa, Ontario K1S 1N4
(866) 530-7737
(647) 849-3180

































