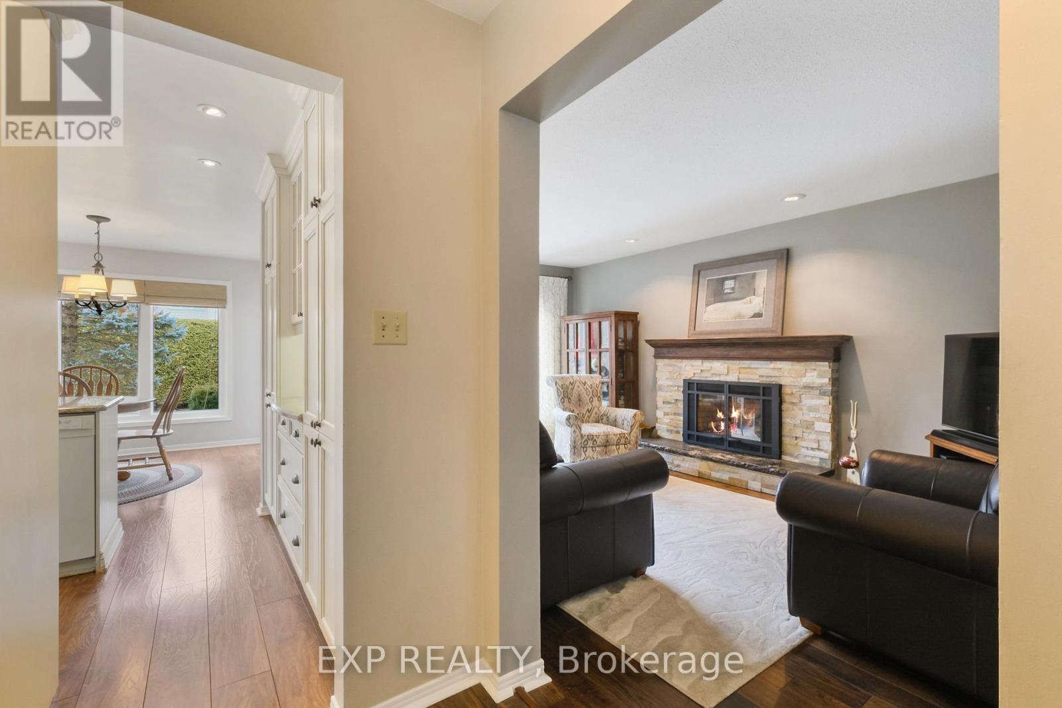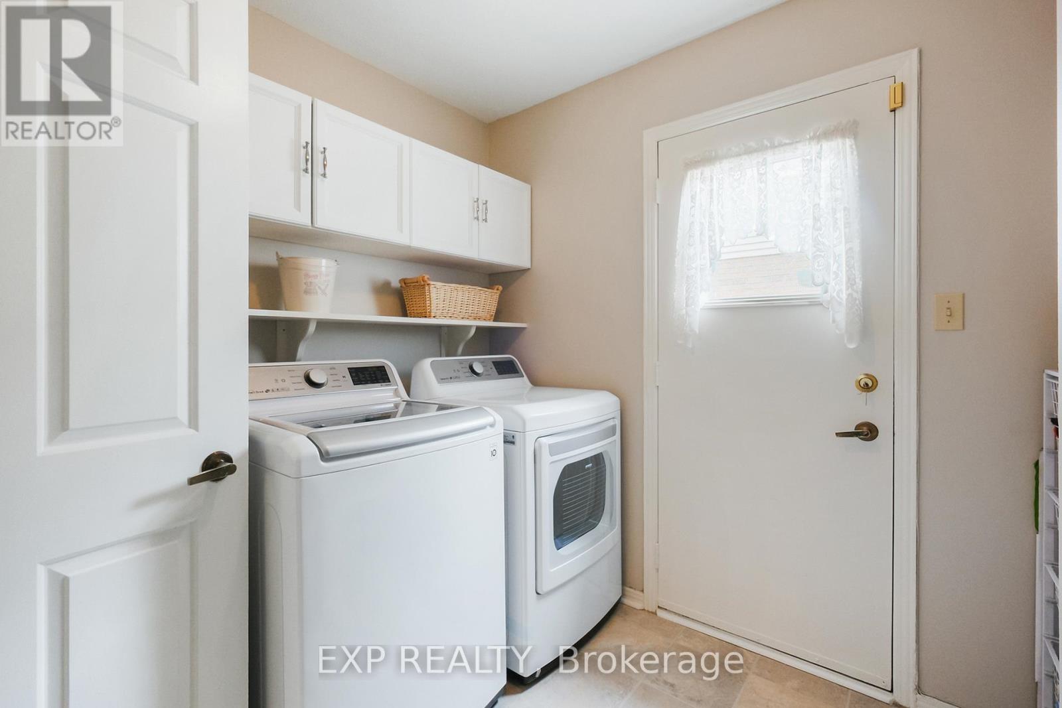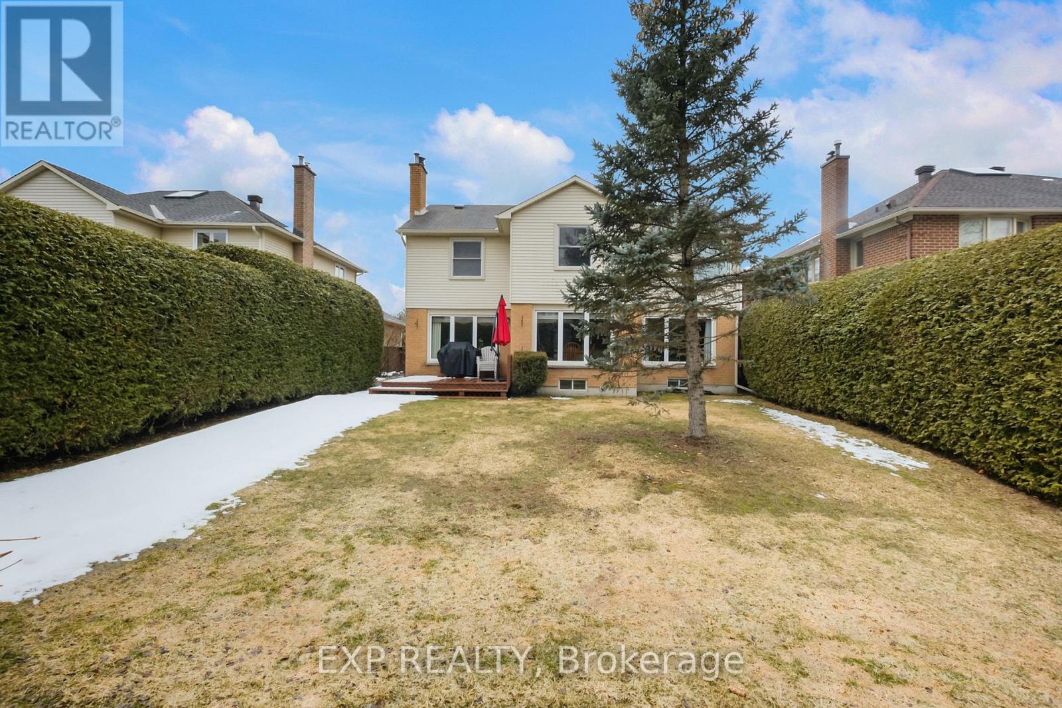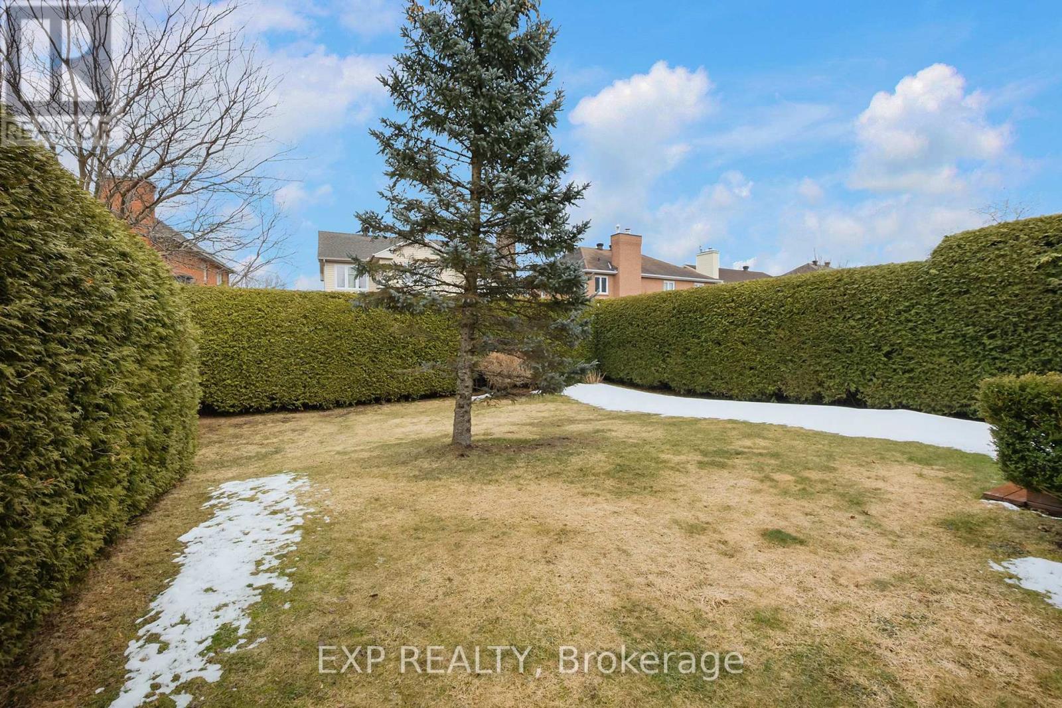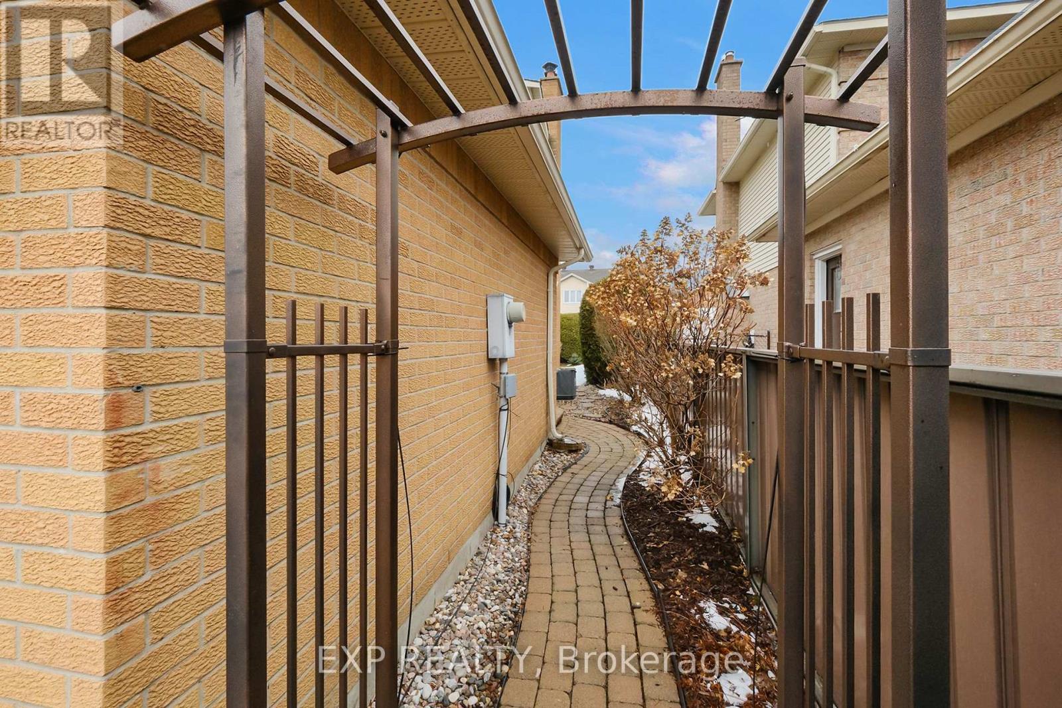6182 Voyageur Drive Ottawa, Ontario K1C 2W3
$849,900
Gorgeous SOLID brick home in the desirable Convent Glen North! This home features on the main level are Large Living room with Bay window, Entertainment size Dining room, Family room with Fireplace, Updated Kitchen with Eating area, Powder room and Laundry/mudroom with access to Double Car Garage. Large entrance area with curved staircase to 2nd level bedrooms, Master Bedroom with Bay Window and Updated Stunning Full Ensuite bathroom and Walk-in Closet, 3 more generous size bedrooms and Full Bathroom. Lower Level Fully finished with Recroom, Craft/Den room, 2pc Bath and storage. The abundance of oversized windows allow stunning sunlight throughout this home. Updates include Windows/Furnace/Air/Roof/Flooring/Paint etc....Fully landscaped 109ft deep Hedged Yard with Patio. Located next to NCC bike/ski/walking paths along the Ottawa River, quick access to 174, LRT, Convent Glen Plaza w/ LCBO, Groceries, Pharmacy & highly rated schools in FR. & Eng. Quiet, desirable family friendly neighbourhood. Hurry in on this one as it won't last long! (id:19720)
Property Details
| MLS® Number | X12081394 |
| Property Type | Single Family |
| Community Name | 2001 - Convent Glen |
| Parking Space Total | 6 |
Building
| Bathroom Total | 4 |
| Bedrooms Above Ground | 4 |
| Bedrooms Total | 4 |
| Appliances | Garage Door Opener Remote(s) |
| Basement Development | Finished |
| Basement Type | N/a (finished) |
| Construction Style Attachment | Detached |
| Cooling Type | Central Air Conditioning |
| Exterior Finish | Brick |
| Fireplace Present | Yes |
| Fireplace Total | 1 |
| Foundation Type | Poured Concrete |
| Half Bath Total | 2 |
| Heating Fuel | Natural Gas |
| Heating Type | Forced Air |
| Stories Total | 2 |
| Size Interior | 2,000 - 2,500 Ft2 |
| Type | House |
| Utility Water | Municipal Water |
Parking
| Attached Garage | |
| Garage |
Land
| Acreage | No |
| Sewer | Sanitary Sewer |
| Size Depth | 109 Ft ,10 In |
| Size Frontage | 53 Ft ,10 In |
| Size Irregular | 53.9 X 109.9 Ft |
| Size Total Text | 53.9 X 109.9 Ft |
https://www.realtor.ca/real-estate/28164261/6182-voyageur-drive-ottawa-2001-convent-glen
Contact Us
Contact us for more information
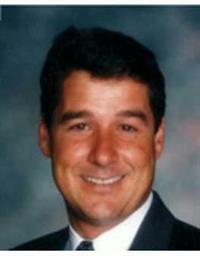
John Creppin
Salesperson
www.creppinrealtygroup.com/
343 Preston Street, 11th Floor
Ottawa, Ontario K1S 1N4
(866) 530-7737
(647) 849-3180














