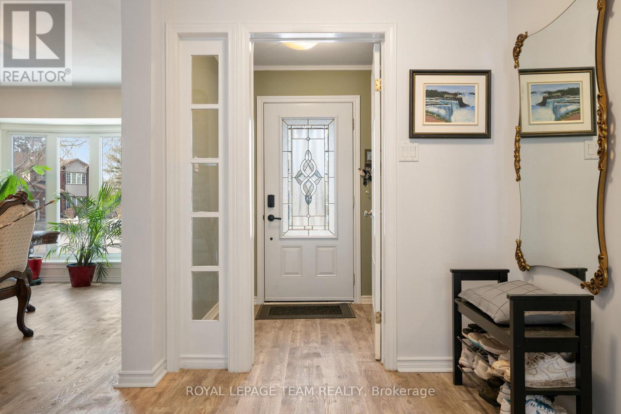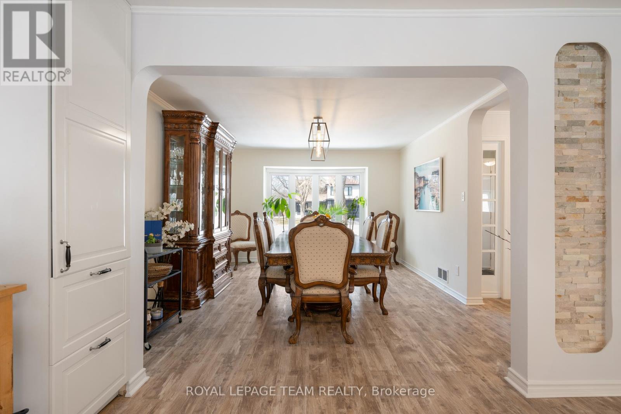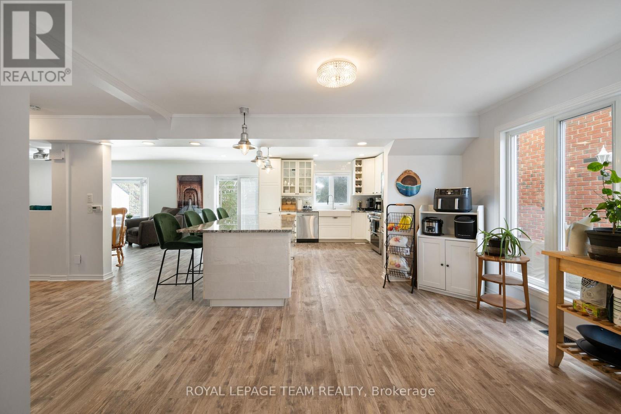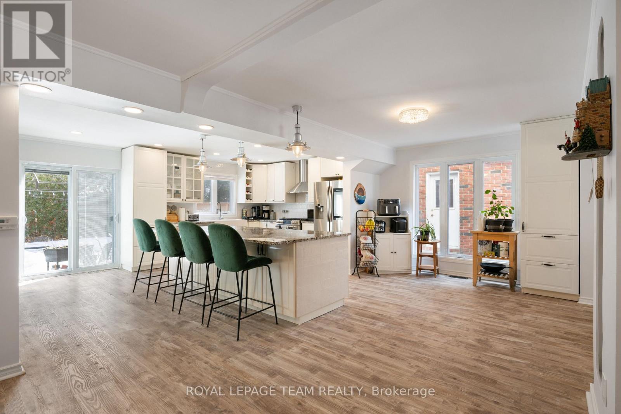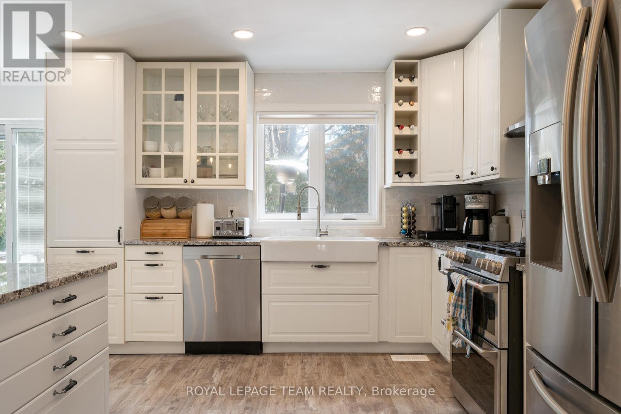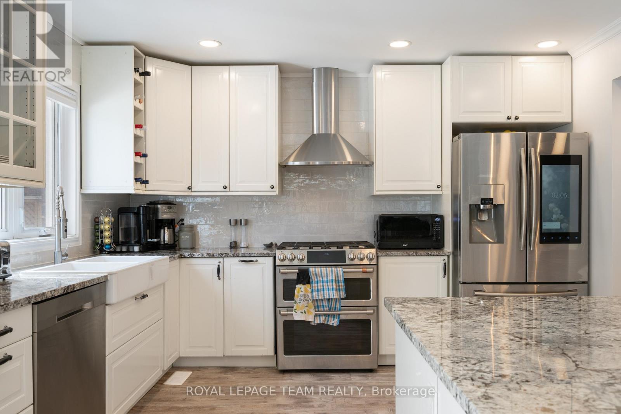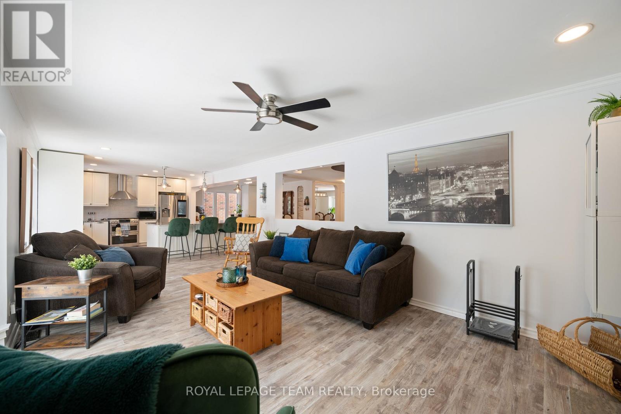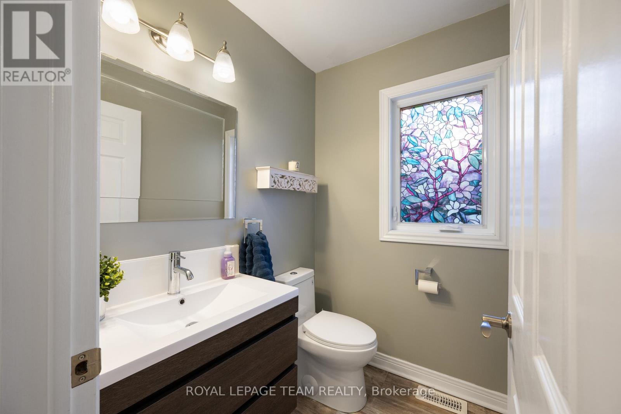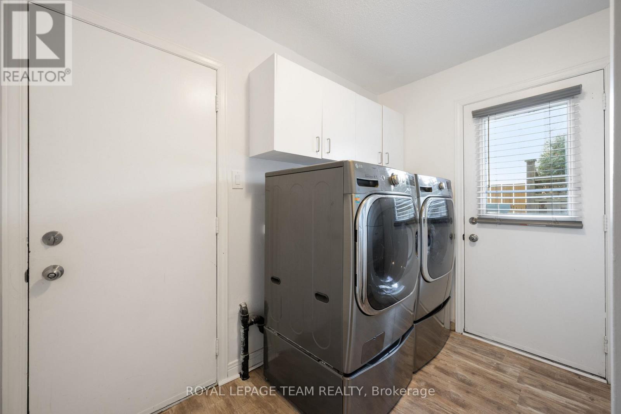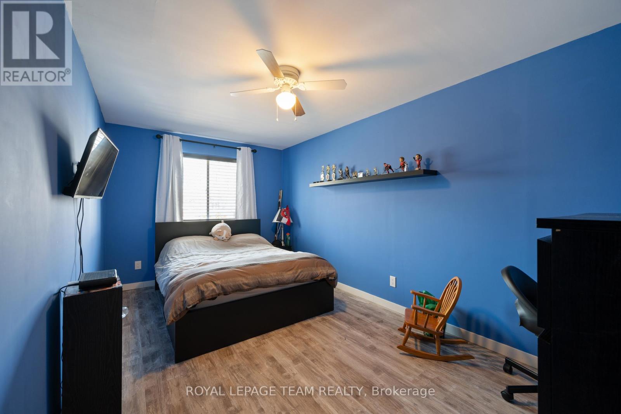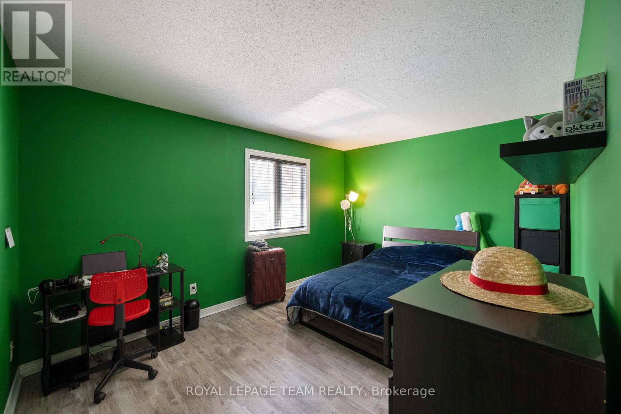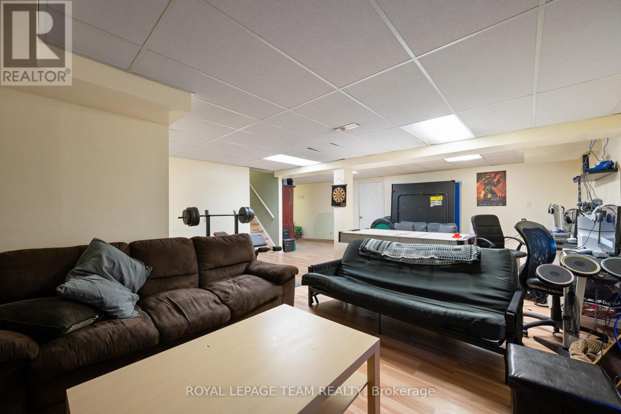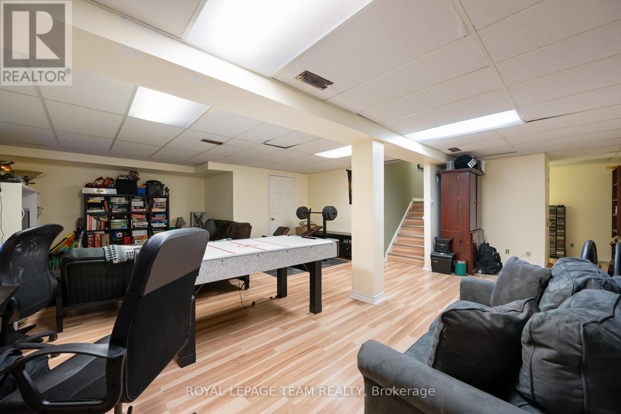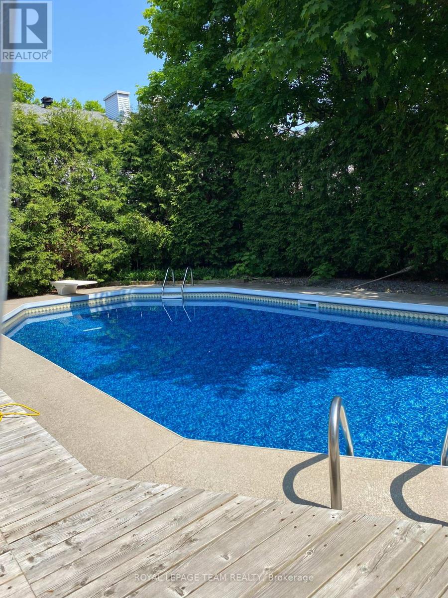62 Pittaway Avenue Ottawa, Ontario K1G 4N9
$1,089,000
OPEN HOUSE SATURDAY MAY 3RD 2:00PM-4:00PM. Welcome to a beautifully renovated home located on a peaceful street, thoughtfully redesigned to offer an open-concept layout that is perfect for both family life and entertaining. Step into a welcoming entryway. The spacious layout integrates living, dining, and kitchen areas seamlessly, creating a large, inviting space filled with natural light ideal for hosting gatherings. The heart of the home features a sleek kitchen with stainless steel appliances and a large island, perfect for meal prep or casual dining. The island also serves as a gathering spot, allowing friends and family to eat around it. A laundry room is conveniently located on the main level, adding to the home's practicality. For more formal meals or family celebrations, the generous dining room provides ample space. In the living area, a charming wood-burning fireplace offers warmth and comfort, perfect for cozy evenings at home. Upstairs, you'll find five generously sized bedrooms, ensuring plenty of space for family members or guests. There is also a loft/hallway area that can be used as an office or reading area. The second-floor bathrooms have been beautifully renovated to combine style and functionality, creating a fresh, modern feel. The finished lower level offers a recreation room and powder bathroom. Step outside to your private backyard retreat, featuring an inground pool, hot tub, and stone patio ideal for relaxing or entertaining in the warmer months. The attached double car garage offers plenty of space for vehicles and additional storage. This home seamlessly blends comfort, style, and practicality, offering a perfect space for modern family living. 24 hour irrevocable on all offers (id:19720)
Open House
This property has open houses!
2:00 pm
Ends at:4:00 pm
Property Details
| MLS® Number | X12061525 |
| Property Type | Single Family |
| Community Name | 3808 - Hunt Club Park |
| Parking Space Total | 6 |
| Pool Features | Salt Water Pool |
| Pool Type | Inground Pool |
Building
| Bathroom Total | 4 |
| Bedrooms Above Ground | 5 |
| Bedrooms Total | 5 |
| Amenities | Fireplace(s) |
| Appliances | Dishwasher, Dryer, Hood Fan, Stove, Washer, Refrigerator |
| Basement Development | Partially Finished |
| Basement Type | N/a (partially Finished) |
| Construction Style Attachment | Detached |
| Cooling Type | Central Air Conditioning |
| Exterior Finish | Vinyl Siding, Brick |
| Fireplace Present | Yes |
| Foundation Type | Concrete |
| Half Bath Total | 2 |
| Heating Fuel | Natural Gas |
| Heating Type | Forced Air |
| Stories Total | 2 |
| Size Interior | 2,500 - 3,000 Ft2 |
| Type | House |
| Utility Water | Municipal Water |
Parking
| Attached Garage | |
| Garage |
Land
| Acreage | No |
| Sewer | Sanitary Sewer |
| Size Depth | 100 Ft ,10 In |
| Size Frontage | 77 Ft ,8 In |
| Size Irregular | 77.7 X 100.9 Ft ; Yes |
| Size Total Text | 77.7 X 100.9 Ft ; Yes |
Rooms
| Level | Type | Length | Width | Dimensions |
|---|---|---|---|---|
| Second Level | Other | 2.49 m | 1.95 m | 2.49 m x 1.95 m |
| Second Level | Bedroom | 4.35 m | 4.32 m | 4.35 m x 4.32 m |
| Second Level | Bedroom | 4.34 m | 3.18 m | 4.34 m x 3.18 m |
| Second Level | Bedroom | 6.24 m | 2.87 m | 6.24 m x 2.87 m |
| Second Level | Other | Measurements not available | ||
| Second Level | Bedroom | 6.24 m | 2.89 m | 6.24 m x 2.89 m |
| Second Level | Other | Measurements not available | ||
| Second Level | Bathroom | Measurements not available | ||
| Second Level | Other | Measurements not available | ||
| Second Level | Primary Bedroom | 6.37 m | 6.13 m | 6.37 m x 6.13 m |
| Second Level | Bathroom | 4.32 m | 2.92 m | 4.32 m x 2.92 m |
| Basement | Recreational, Games Room | 9.52 m | 7.82 m | 9.52 m x 7.82 m |
| Basement | Bathroom | 2.71 m | 1.52 m | 2.71 m x 1.52 m |
| Basement | Utility Room | 11.73 m | 6.09 m | 11.73 m x 6.09 m |
| Main Level | Foyer | Measurements not available | ||
| Main Level | Living Room | 7.51 m | 4.21 m | 7.51 m x 4.21 m |
| Main Level | Dining Room | 5.36 m | 3.71 m | 5.36 m x 3.71 m |
| Main Level | Kitchen | 7 m | 3.78 m | 7 m x 3.78 m |
| Main Level | Bathroom | 1.7 m | 1.42 m | 1.7 m x 1.42 m |
| Main Level | Laundry Room | 2.42 m | 1.82 m | 2.42 m x 1.82 m |
https://www.realtor.ca/real-estate/28119825/62-pittaway-avenue-ottawa-3808-hunt-club-park
Contact Us
Contact us for more information

Rocco Manfredi
Salesperson
www.roccomanfredi.com/
384 Richmond Road
Ottawa, Ontario K2A 0E8
(613) 729-9090
(613) 729-9094
www.teamrealty.ca/



