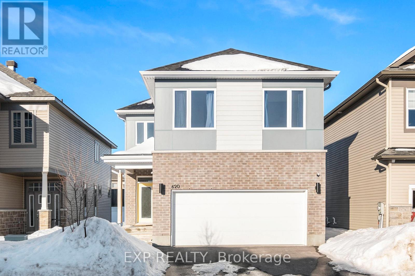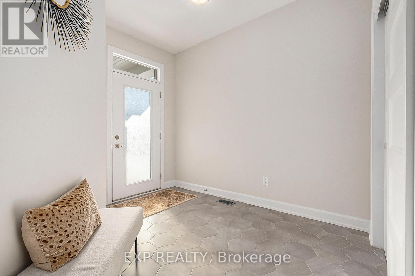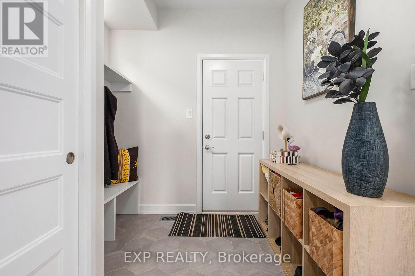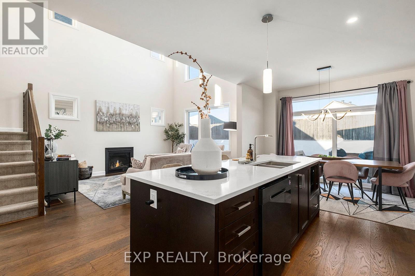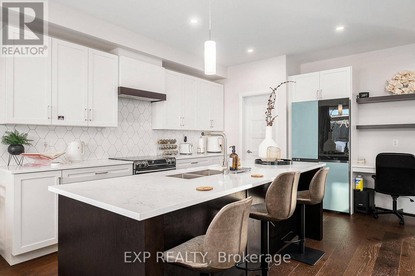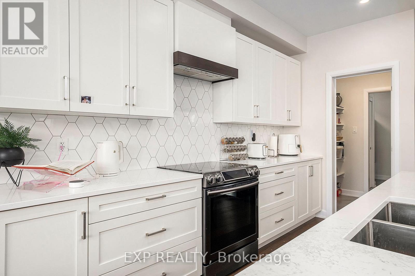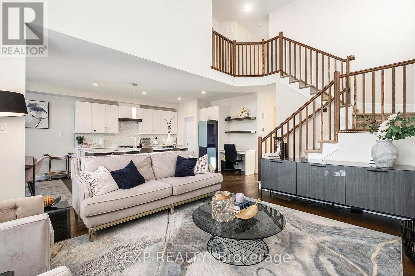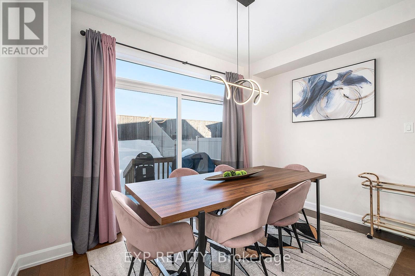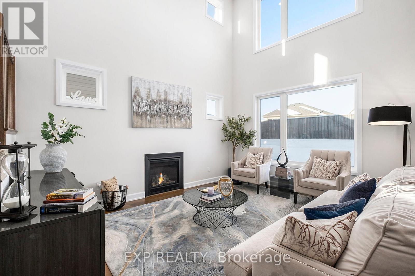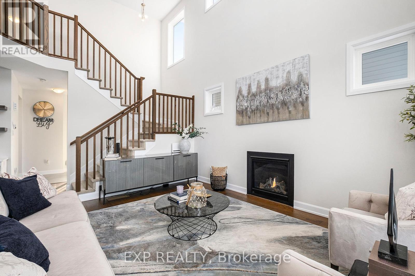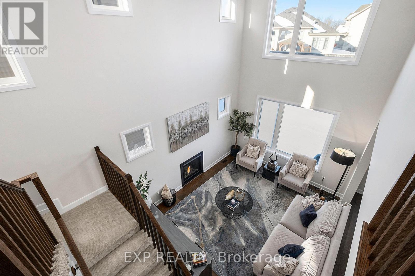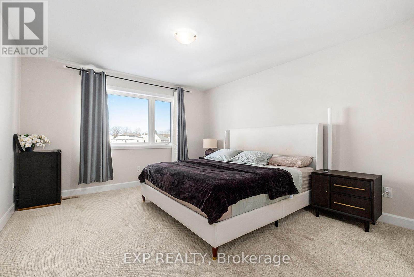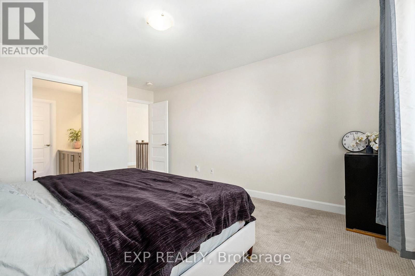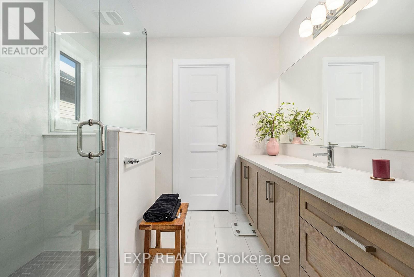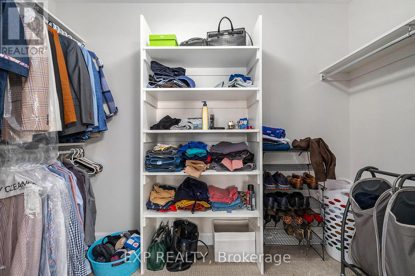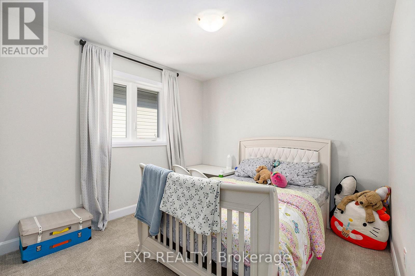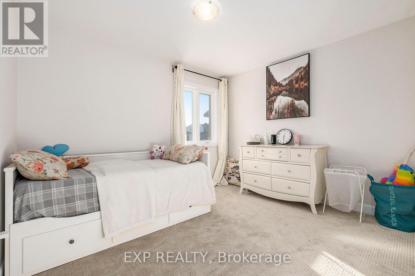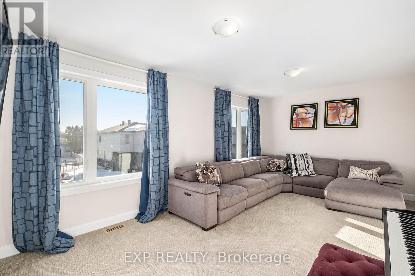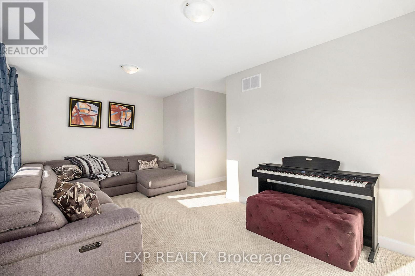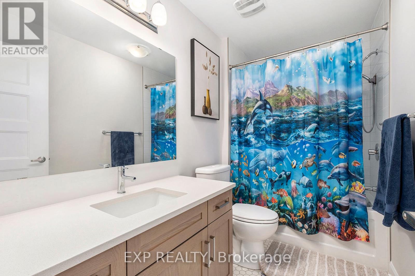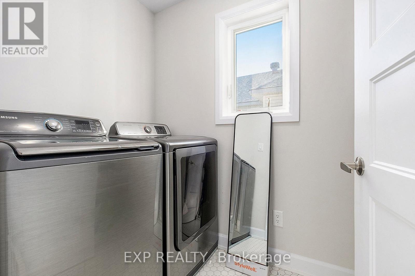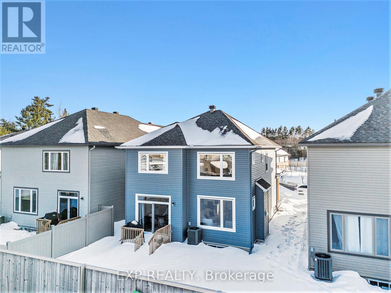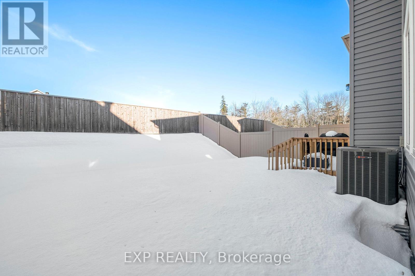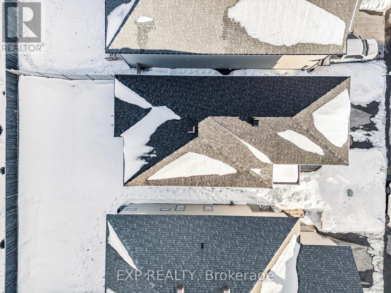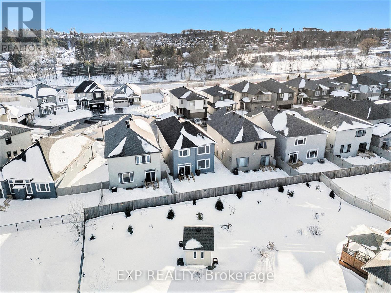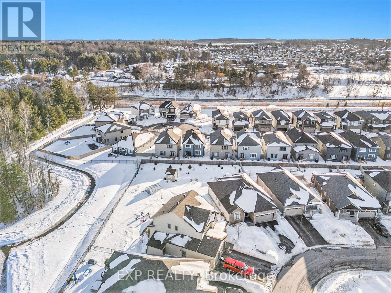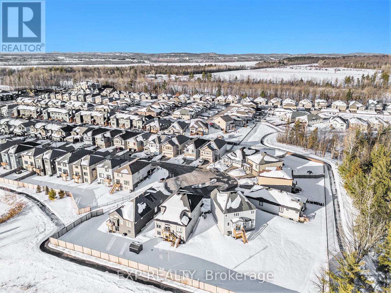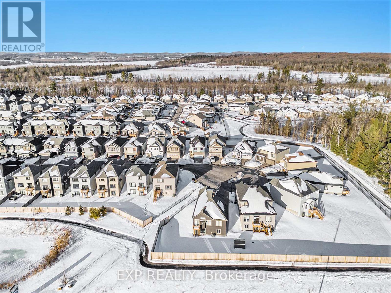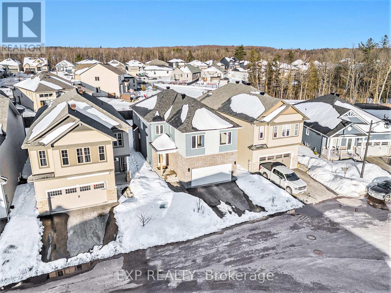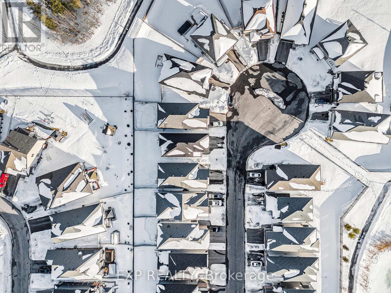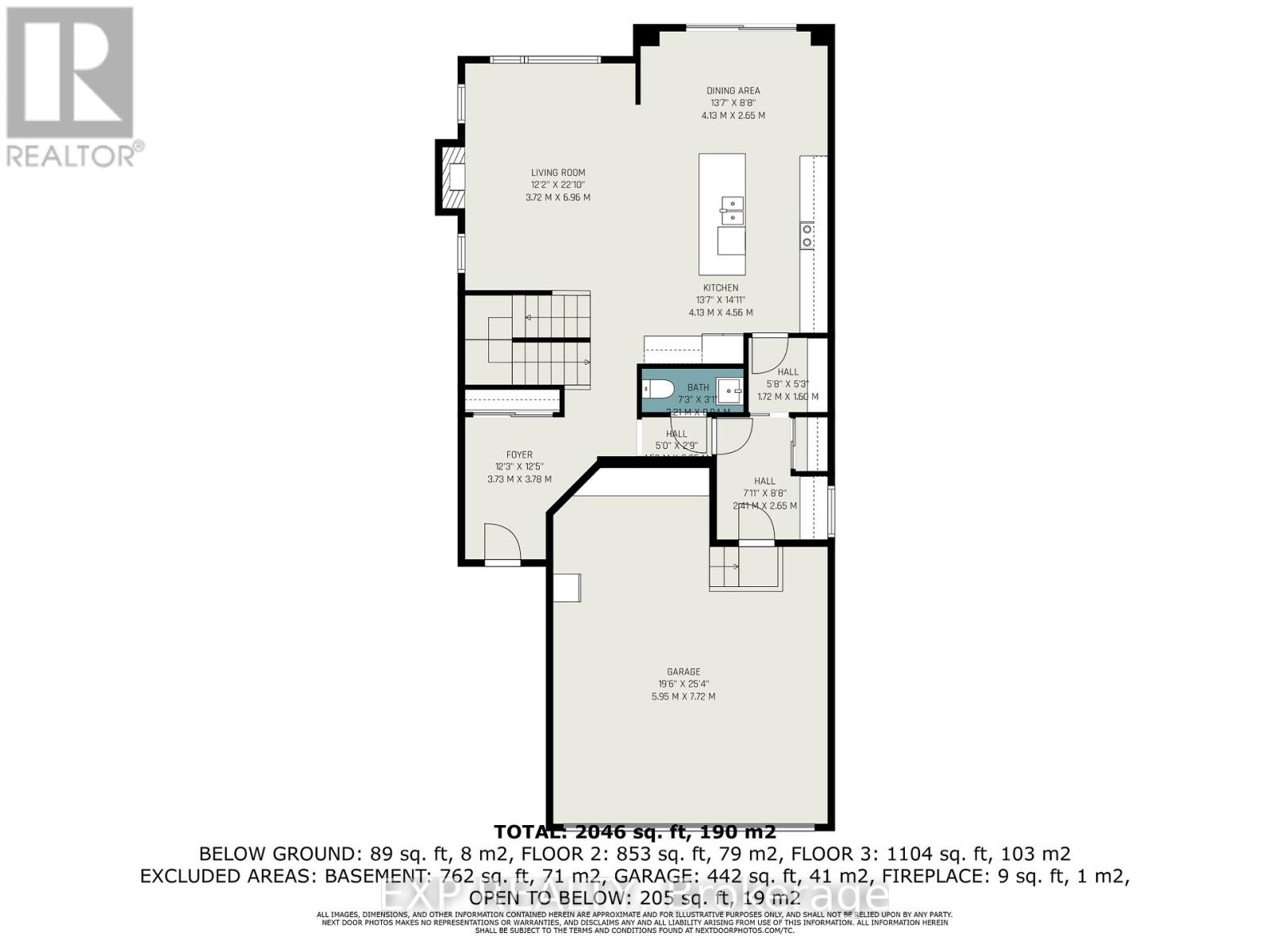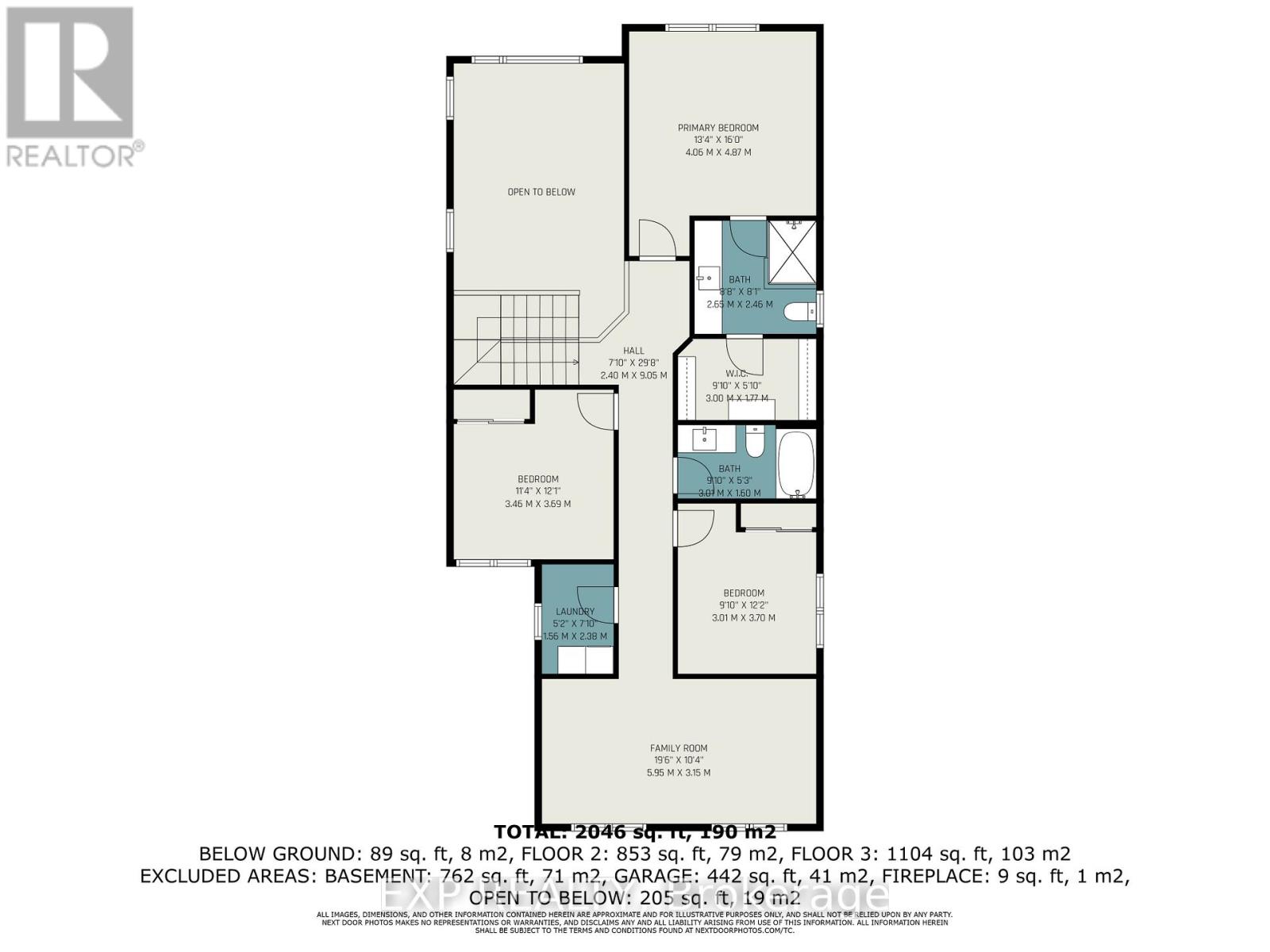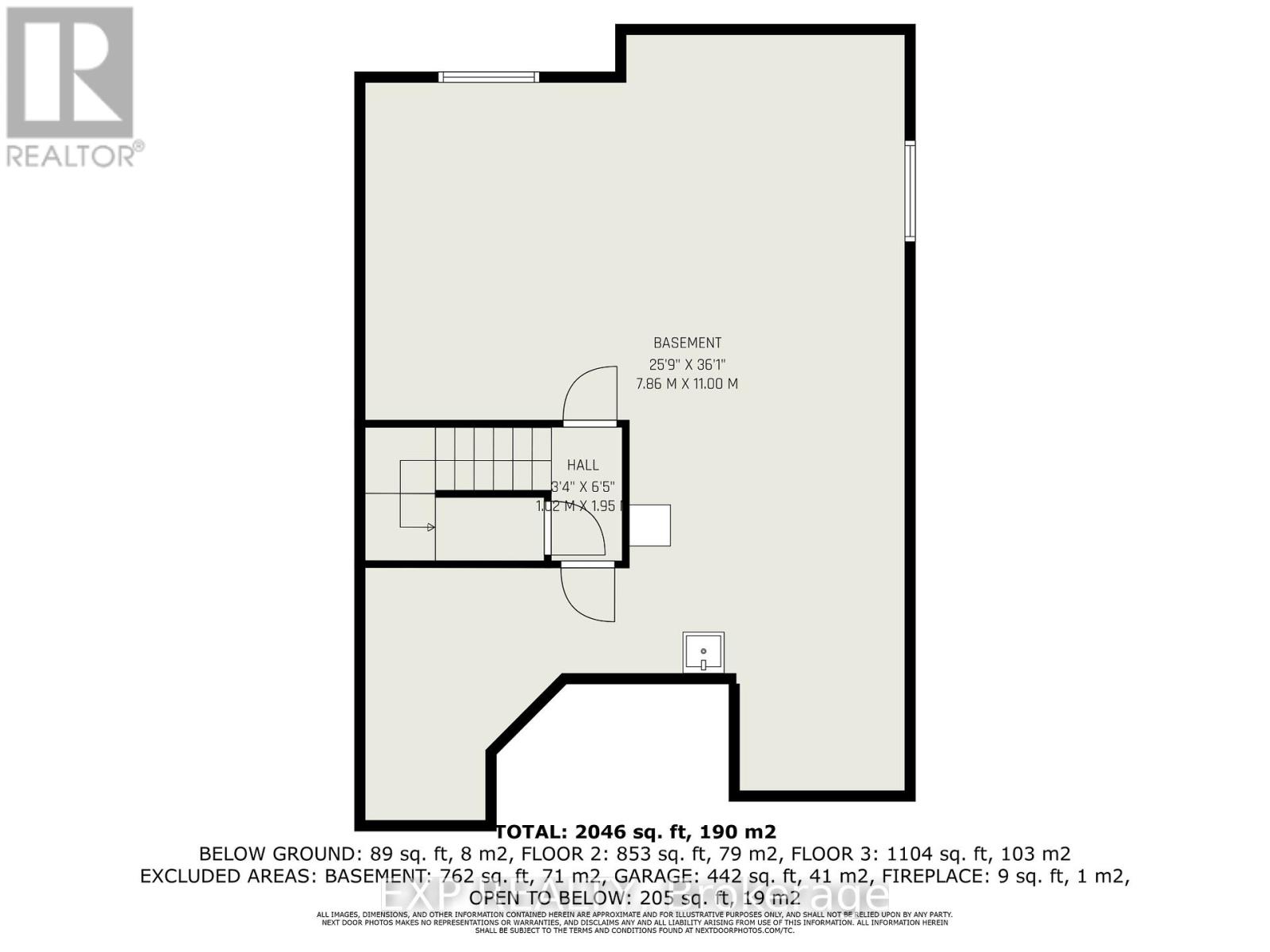620 Enclave Lane Clarence-Rockland, Ontario K4K 0M8
$799,900
Welcome to The Blackburn, an impressive two-story detached home thoughtfully designed for modern living. Offering an expansive 2,158 sq. ft., this charming residence features four spacious bedrooms and 2.5 bathrooms. Step into a beautifully crafted kitchen that presents a contemporary twist on the classic black-and-white aesthetic. Gleaming white hexagon tiles, rich dark wood accents, and stylish chrome fixtures create a striking focal point. The open-concept design flows seamlessly into the dining and great rooms, both bathed in natural light and featuring a stunning high ceiling with large windows, with an inviting fireplace serving as the heart of the home. Nestled in a cul-de-sac and family friendly neighbourhood and just minutes away, you'll find a variety of shops, services, schools, and parks in Rockland. This is not just a home; it's a lifestyle waiting for you to make it your own. Dont miss the chance to call 620 Enclave Ln your new sanctuary! (id:19720)
Property Details
| MLS® Number | X11993413 |
| Property Type | Single Family |
| Community Name | 606 - Town of Rockland |
| Parking Space Total | 4 |
Building
| Bathroom Total | 3 |
| Bedrooms Above Ground | 4 |
| Bedrooms Total | 4 |
| Amenities | Fireplace(s) |
| Appliances | Dishwasher, Dryer, Stove, Washer, Refrigerator |
| Basement Development | Unfinished |
| Basement Type | Full (unfinished) |
| Construction Style Attachment | Detached |
| Cooling Type | Central Air Conditioning |
| Exterior Finish | Brick, Vinyl Siding |
| Fireplace Present | Yes |
| Fireplace Total | 1 |
| Foundation Type | Concrete |
| Half Bath Total | 1 |
| Heating Fuel | Natural Gas |
| Heating Type | Forced Air |
| Stories Total | 2 |
| Size Interior | 2,000 - 2,249 Ft2 |
| Type | House |
| Utility Water | Municipal Water |
Parking
| Attached Garage | |
| Garage | |
| Inside Entry |
Land
| Acreage | No |
| Sewer | Sanitary Sewer |
| Size Depth | 114 Ft ,9 In |
| Size Frontage | 37 Ft |
| Size Irregular | 37 X 114.8 Ft |
| Size Total Text | 37 X 114.8 Ft |
| Zoning Description | Residential |
Rooms
| Level | Type | Length | Width | Dimensions |
|---|---|---|---|---|
| Second Level | Bathroom | 3.01 m | 1.6 m | 3.01 m x 1.6 m |
| Second Level | Primary Bedroom | 4.06 m | 4.87 m | 4.06 m x 4.87 m |
| Second Level | Bathroom | 2.65 m | 2.46 m | 2.65 m x 2.46 m |
| Second Level | Bedroom | 3.46 m | 3.69 m | 3.46 m x 3.69 m |
| Second Level | Bedroom | 3.01 m | 3.7 m | 3.01 m x 3.7 m |
| Second Level | Bedroom | 5.95 m | 3.15 m | 5.95 m x 3.15 m |
| Main Level | Foyer | 3.73 m | 3.78 m | 3.73 m x 3.78 m |
| Main Level | Kitchen | 4.13 m | 4.56 m | 4.13 m x 4.56 m |
| Main Level | Dining Room | 4.13 m | 2.55 m | 4.13 m x 2.55 m |
| Main Level | Living Room | 3.72 m | 6.96 m | 3.72 m x 6.96 m |
https://www.realtor.ca/real-estate/27964271/620-enclave-lane-clarence-rockland-606-town-of-rockland
Contact Us
Contact us for more information
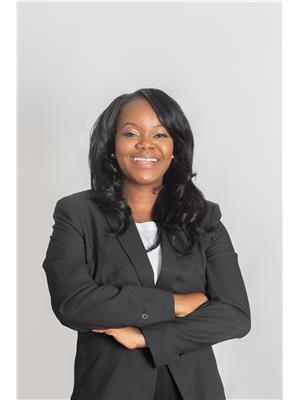
Nicole Kabongo
Salesperson
343 Preston Street, 11th Floor
Ottawa, Ontario K1S 1N4
(866) 530-7737
(647) 849-3180


