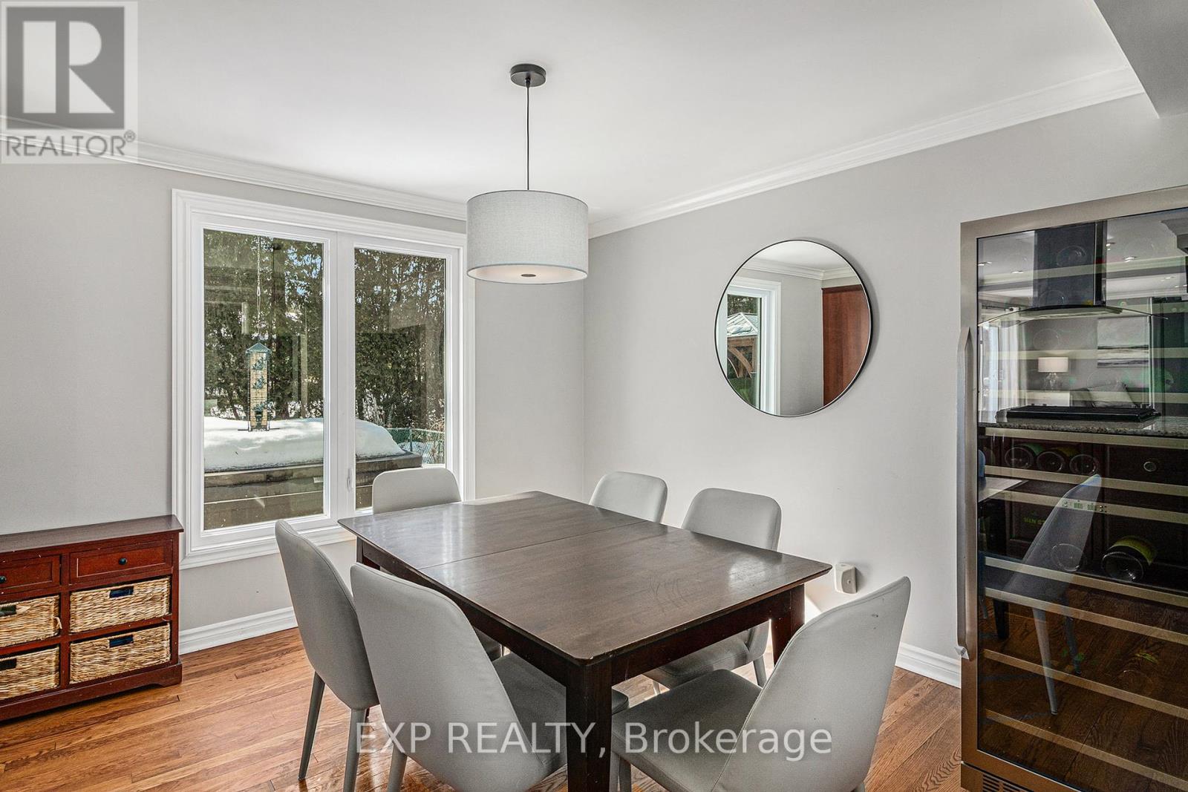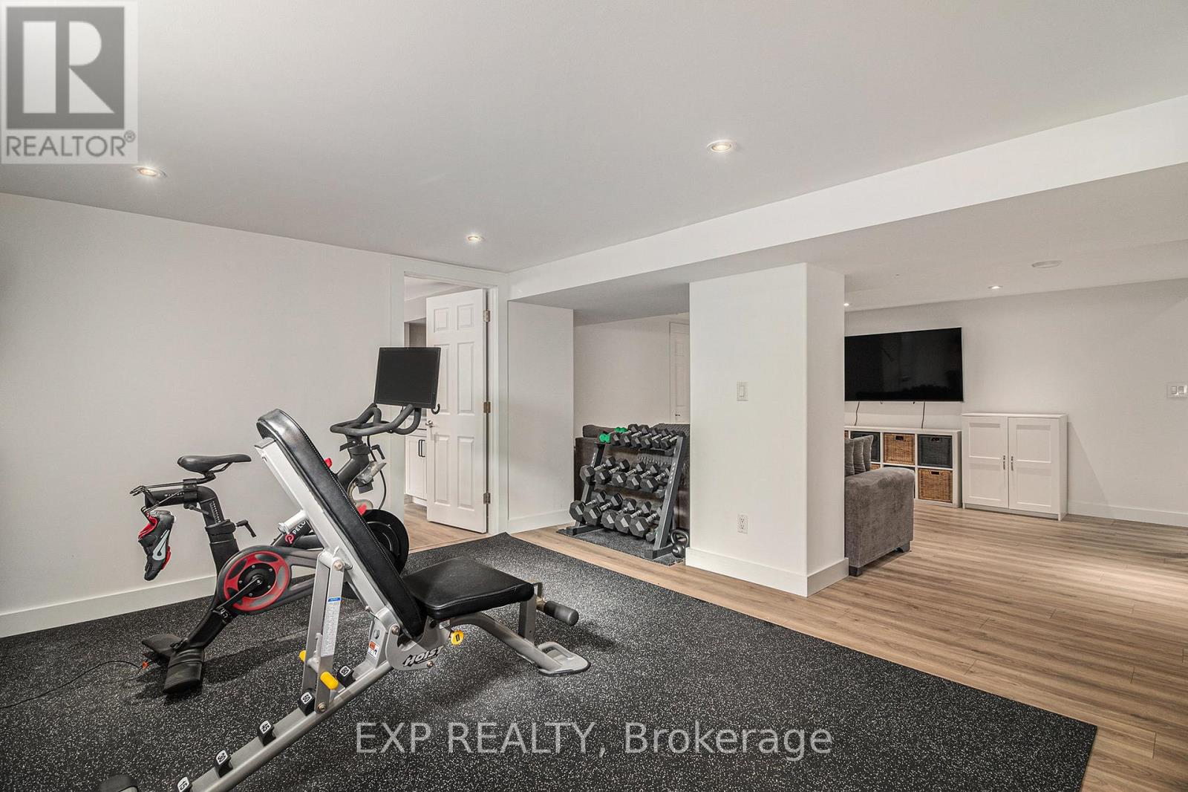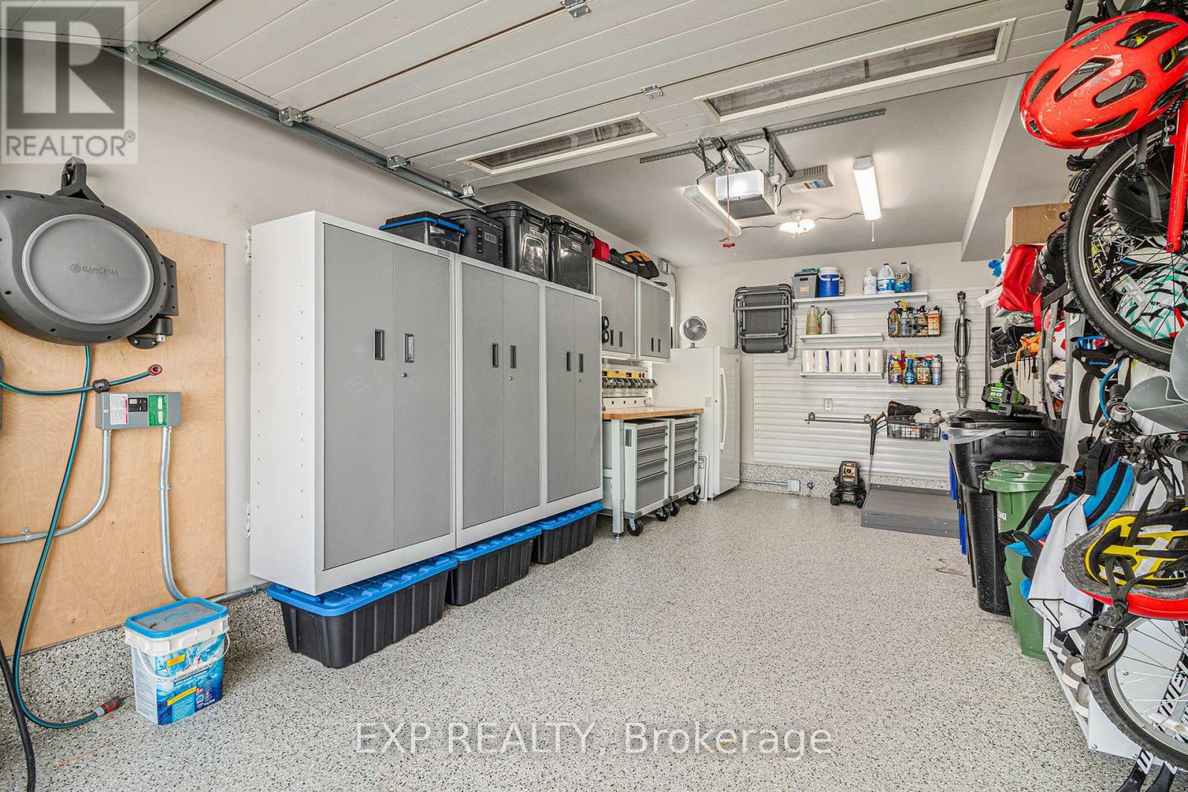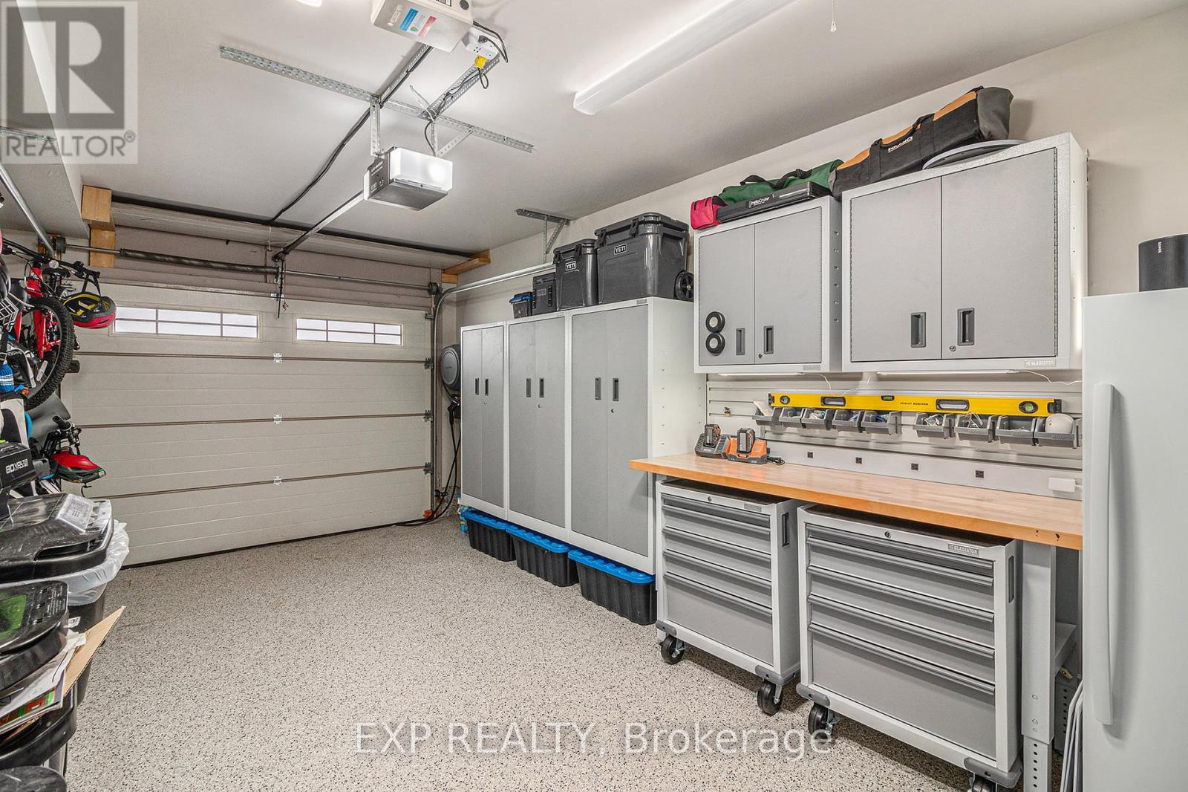620 La Verendrye Drive Ottawa, Ontario K1J 7C4
$1,100,000
Welcome to this beautiful, fully renovated 2-storey home in the highly sought-after Beacon Hill North community. Every inch of this property has been thoughtfully upgraded, creating a stylish, move-in-ready home! The main floor features an open-concept design with a spacious living room, perfect for daily living and entertaining. The kitchen boasts high-end finishes, a gas range, an island, and functional cabinetry. A cozy den off the kitchen overlooks a fully fenced, private backyard. This outdoor retreat includes a cedar deck, a gazebo, and an 8-person hot tub ideal for relaxing or entertaining. With 4 bedrooms and 3.5 bathrooms, this home offers plenty of space for families of all sizes. The luxurious primary suite features a spa-like ensuite and a large closet with ample storage. The additional bedrooms are bright and spacious. No detail was overlooked, including a Generac backup generator and integrated Gemstone LED lights for all occasions. The renovated garage is finished with an epoxy floor, upgraded lighting, and a Chargepoint EV charging system. Located just minutes from top-rated schools, parks, shopping, and transit, this home is a must-see! Don't miss out, schedule your private viewing today! (id:19720)
Property Details
| MLS® Number | X12054495 |
| Property Type | Single Family |
| Community Name | 2102 - Beacon Hill North |
| Amenities Near By | Park, Public Transit, Schools |
| Community Features | School Bus |
| Parking Space Total | 5 |
| Structure | Deck, Porch |
Building
| Bathroom Total | 4 |
| Bedrooms Above Ground | 4 |
| Bedrooms Total | 4 |
| Amenities | Fireplace(s) |
| Appliances | Hot Tub, Dishwasher, Dryer, Stove, Washer, Refrigerator |
| Basement Development | Finished |
| Basement Type | N/a (finished) |
| Construction Style Attachment | Detached |
| Cooling Type | Central Air Conditioning, Air Exchanger |
| Exterior Finish | Brick |
| Fireplace Present | Yes |
| Foundation Type | Concrete |
| Half Bath Total | 1 |
| Heating Fuel | Natural Gas |
| Heating Type | Forced Air |
| Stories Total | 2 |
| Type | House |
| Utility Water | Municipal Water |
Parking
| Attached Garage | |
| Garage |
Land
| Acreage | No |
| Fence Type | Fenced Yard |
| Land Amenities | Park, Public Transit, Schools |
| Landscape Features | Landscaped |
| Sewer | Sanitary Sewer |
| Size Depth | 100 Ft |
| Size Frontage | 53 Ft |
| Size Irregular | 53 X 100 Ft |
| Size Total Text | 53 X 100 Ft |
https://www.realtor.ca/real-estate/28103085/620-la-verendrye-drive-ottawa-2102-beacon-hill-north
Contact Us
Contact us for more information

Jen Donnelly
Salesperson
343 Preston Street, 11th Floor
Ottawa, Ontario K1S 1N4
(866) 530-7737
(647) 849-3180











































