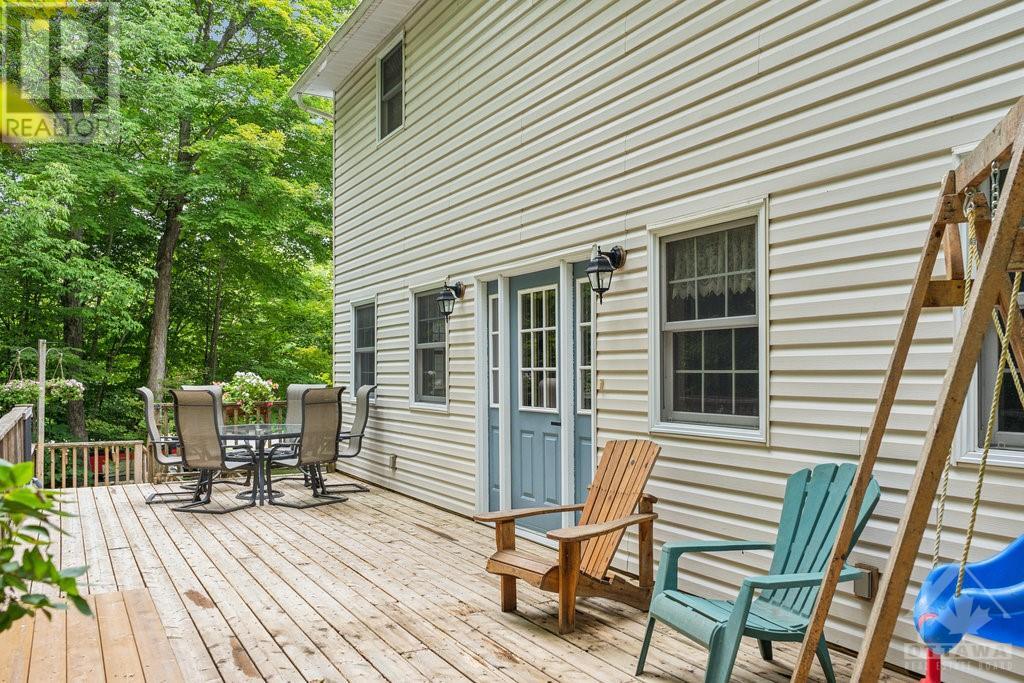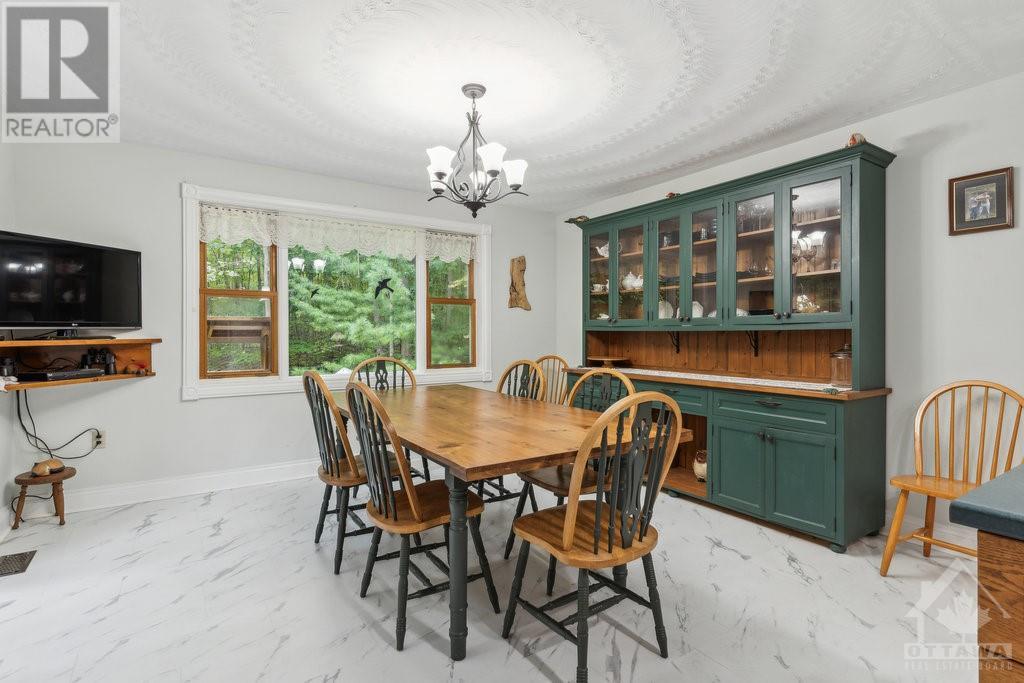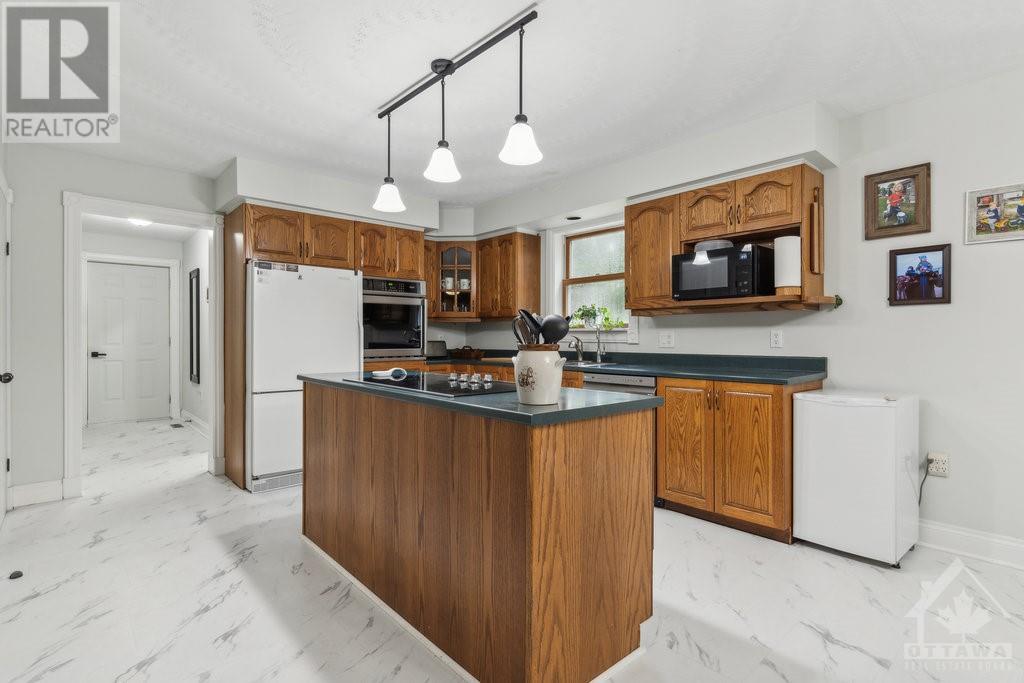622 Rideau River Road Merrickville, Ontario K0G 1N0
$749,900
Welcome to 622 Rideau River Road, where this charming home brings nature right to your doorstep. The bright and spacious main floor features an eat-in kitchen, formal living room, family room, and dining room. Upstairs, the master suite includes a 3-piece ensuite, accompanied by two generously sized bedrooms. The finished lower level offers a large family room and a versatile kitchen-bedroom area. Nestled on a private, treed lot with a fenced backyard, this home is just 6 minutes from Merrickville, 1 km from a boat launch on the Rideau River, and 1 hour from Ottawa. Additional highlights include an attached double garage with a loft and a detached 25 x 30 workshop—perfect for a home-based business opportunity! (id:19720)
Property Details
| MLS® Number | 1408940 |
| Property Type | Single Family |
| Neigbourhood | Merrickville |
| Amenities Near By | Recreation Nearby, Shopping, Water Nearby |
| Communication Type | Internet Access |
| Features | Private Setting, Treed |
| Parking Space Total | 10 |
| Structure | Deck |
Building
| Bathroom Total | 4 |
| Bedrooms Above Ground | 3 |
| Bedrooms Below Ground | 1 |
| Bedrooms Total | 4 |
| Appliances | Refrigerator, Oven - Built-in, Cooktop |
| Basement Development | Finished |
| Basement Type | Full (finished) |
| Constructed Date | 1993 |
| Construction Style Attachment | Detached |
| Cooling Type | Central Air Conditioning |
| Exterior Finish | Siding |
| Flooring Type | Wall-to-wall Carpet, Hardwood, Vinyl |
| Foundation Type | Wood |
| Half Bath Total | 1 |
| Heating Fuel | Propane |
| Heating Type | Forced Air |
| Stories Total | 2 |
| Type | House |
| Utility Water | Drilled Well |
Parking
| Attached Garage | |
| Inside Entry | |
| Gravel |
Land
| Acreage | No |
| Fence Type | Fenced Yard |
| Land Amenities | Recreation Nearby, Shopping, Water Nearby |
| Landscape Features | Landscaped |
| Sewer | Septic System |
| Size Depth | 209 Ft |
| Size Frontage | 303 Ft |
| Size Irregular | 303 Ft X 209 Ft (irregular Lot) |
| Size Total Text | 303 Ft X 209 Ft (irregular Lot) |
| Zoning Description | Residential |
Rooms
| Level | Type | Length | Width | Dimensions |
|---|---|---|---|---|
| Second Level | Primary Bedroom | 20'4" x 15'8" | ||
| Second Level | 3pc Ensuite Bath | 8'1" x 9'8" | ||
| Second Level | Bedroom | 17'1" x 12'11" | ||
| Second Level | Bedroom | 11'3" x 14'1" | ||
| Second Level | 4pc Bathroom | 8'0" x 8'2" | ||
| Basement | Recreation Room | 28'8" x 12'10" | ||
| Basement | Kitchen | 9'3" x 9'1" | ||
| Basement | 3pc Bathroom | 6'8" x 8'8" | ||
| Basement | Bedroom | 11'8" x 8'0" | ||
| Main Level | Family Room | 14'0" x 15'9" | ||
| Main Level | Living Room | 14'0" x 12'11" | ||
| Main Level | Dining Room | 13'11" x 10'3" | ||
| Main Level | Kitchen | 13'11" x 15'0" | ||
| Main Level | Laundry Room | 6'9" x 11'0" | ||
| Main Level | Mud Room | 6'6" x 11'0" |
https://www.realtor.ca/real-estate/27363257/622-rideau-river-road-merrickville-merrickville
Interested?
Contact us for more information

Danny Dawson
Broker
www.dawsonteam.ca/
https://www.facebook.com/Danny.Dawson.Real.Estate/
https://ca.linkedin.com/in/danny-dawson-315867a9

165 Pretoria Avenue
Ottawa, Ontario K1S 1X1
(613) 238-2801
(613) 238-4583

Ryan Muhl
Salesperson

165 Pretoria Avenue
Ottawa, Ontario K1S 1X1
(613) 238-2801
(613) 238-4583

































