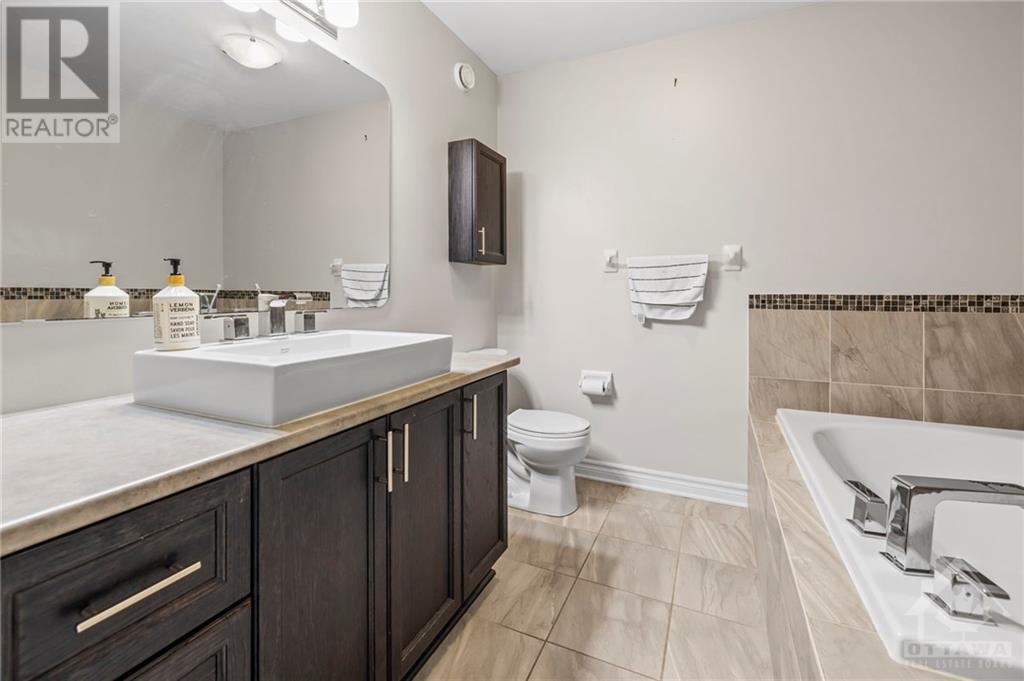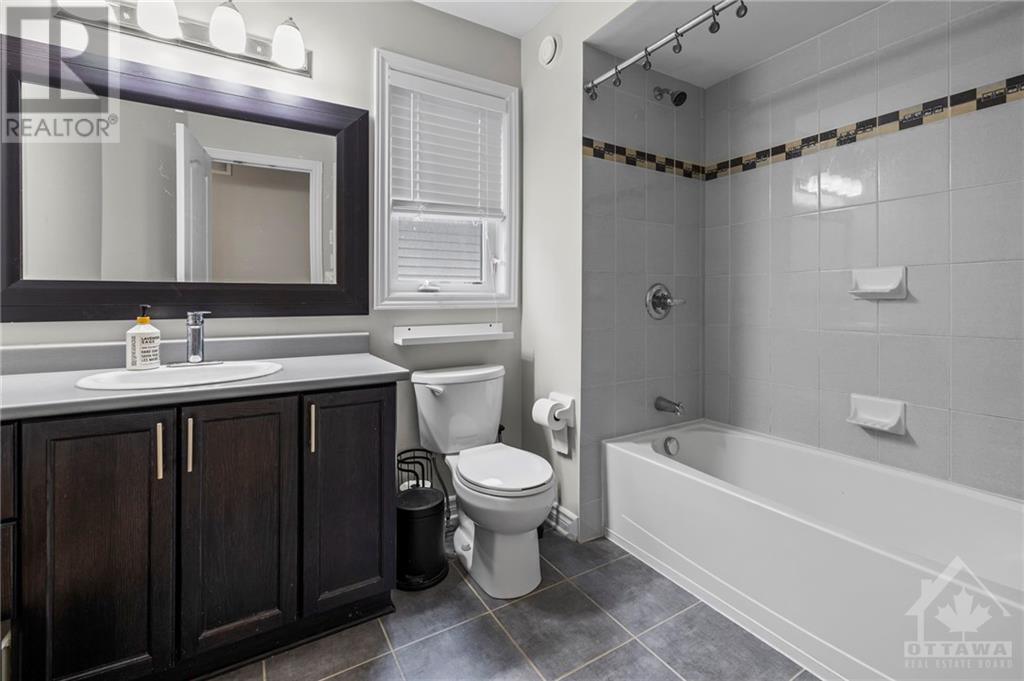624 Moorpark Avenue Ottawa, Ontario K2M 0B6
$2,750 Monthly
AVAILABLE NOV 15 OR DEC 1! This stunning END UNIT 4 BED 3 BATH townhome with over 2,200 SQFT of living space is situated in the heart of Emerald Meadows in Kanata! Walking distance to schools, shopping, public transit, and restaurants. This Tartan townhome offers over 2200 square feet of living space and a beautiful backyard with a porch, seating area and grass! The main floor welcomes you with a bright foyer leading into a very functional and spacious living area with open concept kitchen. Main floor also offers convenient powder room and bonus den perfect for a home office or play area! Upper level offers 4 LARGE BEDROOMS including the primary retreat with 4 pc ensuite oasis with soaker tub, as well as upstairs laundry! Lower level is fully finished with a gas fireplace and has a huge rec room perfect for the whole family! End unit offers bonus windows throughout including the large windows flooding the space with natural light! Backyard offers a beautiful deck & is fully fenced! (id:19720)
Property Details
| MLS® Number | 1415571 |
| Property Type | Single Family |
| Neigbourhood | Emerald Meadows |
| Amenities Near By | Public Transit, Recreation Nearby, Shopping |
| Community Features | Family Oriented |
| Features | Automatic Garage Door Opener |
| Parking Space Total | 3 |
Building
| Bathroom Total | 3 |
| Bedrooms Above Ground | 4 |
| Bedrooms Total | 4 |
| Amenities | Laundry - In Suite |
| Appliances | Refrigerator, Dishwasher, Dryer, Microwave Range Hood Combo, Stove, Washer, Blinds |
| Basement Development | Finished |
| Basement Type | Full (finished) |
| Constructed Date | 2013 |
| Cooling Type | Central Air Conditioning |
| Exterior Finish | Brick, Siding |
| Fixture | Drapes/window Coverings |
| Flooring Type | Wall-to-wall Carpet, Hardwood, Tile |
| Half Bath Total | 1 |
| Heating Fuel | Natural Gas |
| Heating Type | Forced Air |
| Stories Total | 2 |
| Type | Row / Townhouse |
| Utility Water | Municipal Water |
Parking
| Attached Garage | |
| Inside Entry | |
| Surfaced |
Land
| Acreage | No |
| Fence Type | Fenced Yard |
| Land Amenities | Public Transit, Recreation Nearby, Shopping |
| Sewer | Municipal Sewage System |
| Size Irregular | * Ft X * Ft |
| Size Total Text | * Ft X * Ft |
| Zoning Description | Residential |
Rooms
| Level | Type | Length | Width | Dimensions |
|---|---|---|---|---|
| Second Level | Bedroom | 9'8" x 11'0" | ||
| Second Level | Bedroom | 8'8" x 13'3" | ||
| Second Level | Bedroom | 8'11" x 13'11" | ||
| Second Level | Primary Bedroom | 10'0" x 21'6" | ||
| Second Level | 4pc Ensuite Bath | 8'8" x 10'11" | ||
| Second Level | Other | Measurements not available | ||
| Second Level | Full Bathroom | 6'7" x 9'4" | ||
| Second Level | Laundry Room | 5'6" x 6'1" | ||
| Lower Level | Recreation Room | 18'0" x 13'3" | ||
| Lower Level | Storage | Measurements not available | ||
| Main Level | Foyer | Measurements not available | ||
| Main Level | Living Room | 10'7" x 14'2" | ||
| Main Level | Dining Room | 10'2" x 11'11" | ||
| Main Level | Office | 7'10" x 9'10" | ||
| Main Level | Kitchen | 7'11" x 13'4" | ||
| Main Level | Eating Area | 7'11" x 8'10" | ||
| Main Level | 2pc Bathroom | 2'11" x 8'4" |
Utilities
| Fully serviced | Available |
https://www.realtor.ca/real-estate/27525964/624-moorpark-avenue-ottawa-emerald-meadows
Interested?
Contact us for more information

Charles Cheang
Salesperson
https://www.charlescheang.ca/

6081 Hazeldean Road, 12b
Ottawa, Ontario K2S 1B9
(613) 831-9287
(613) 831-9290
www.teamrealty.ca
























