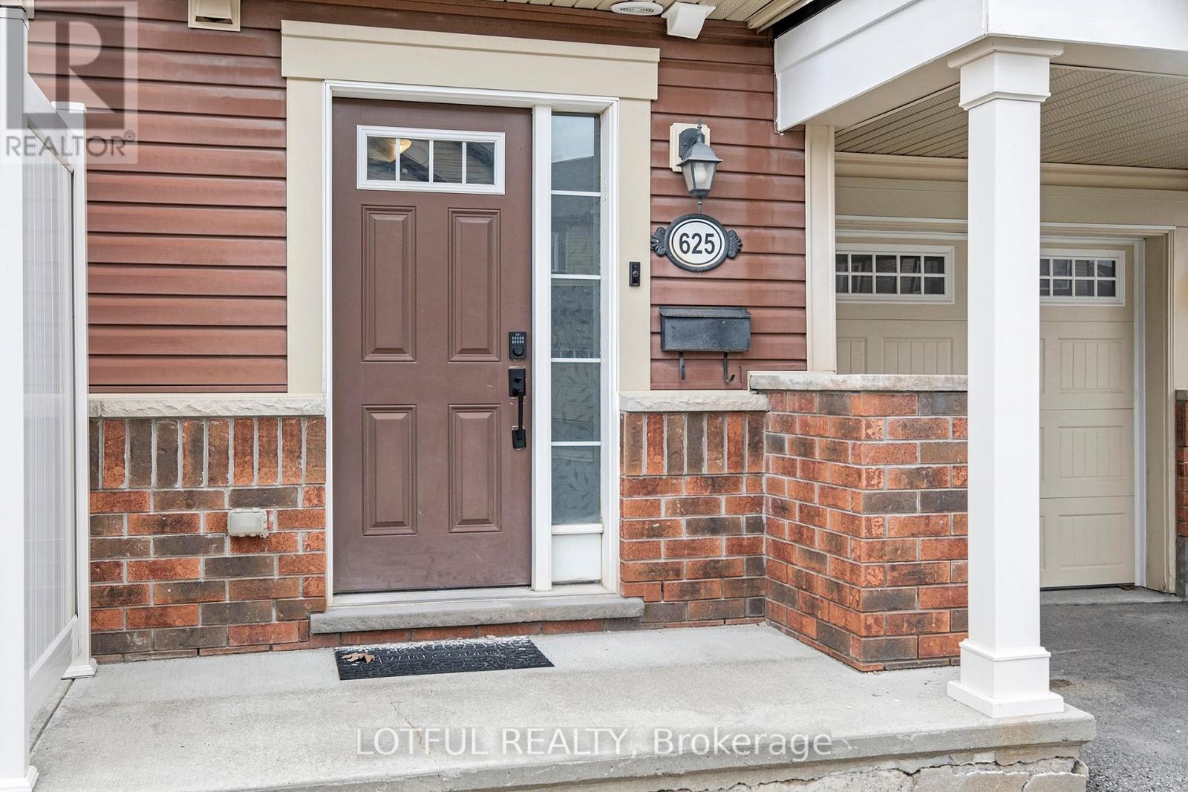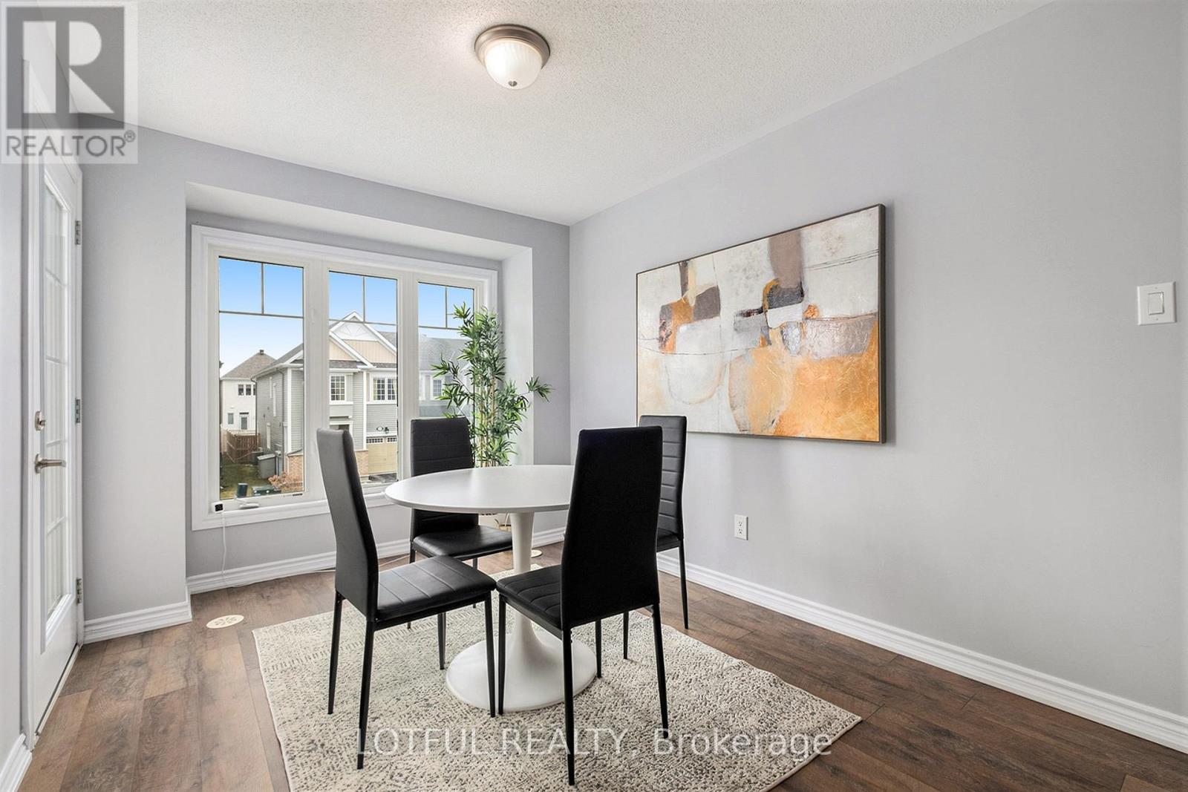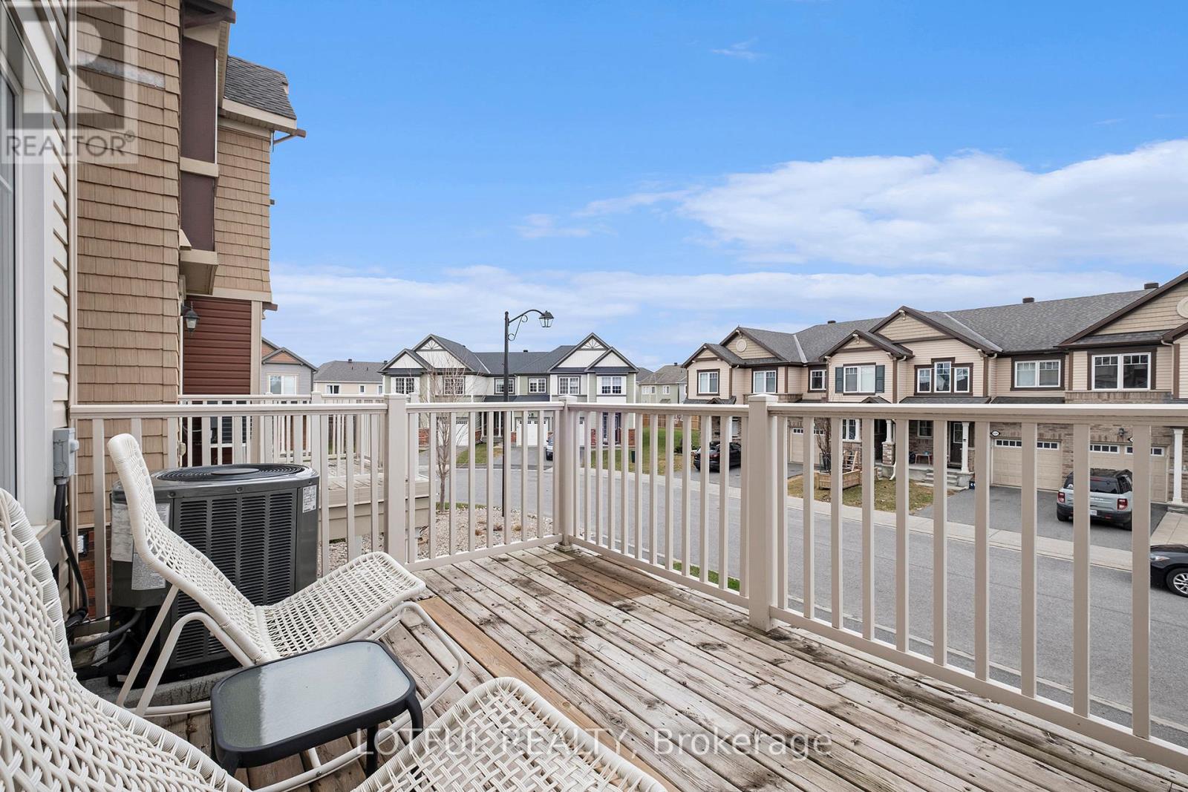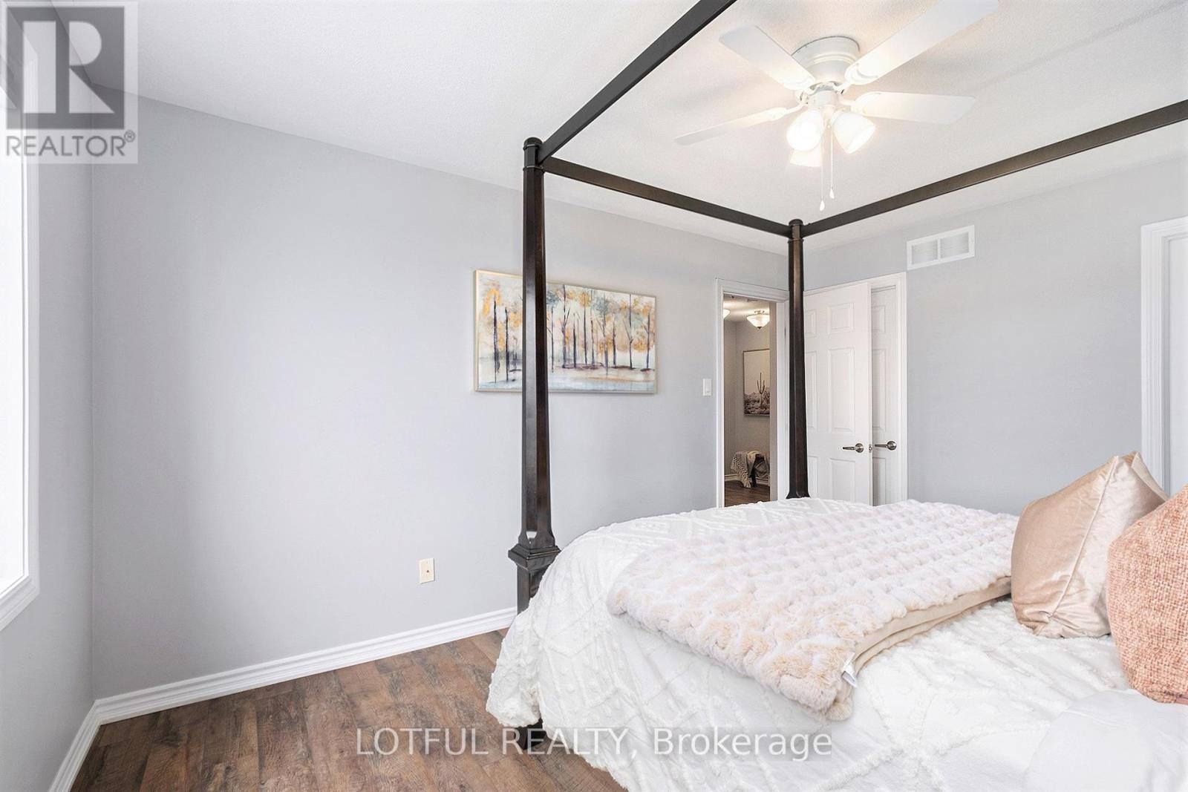625 Bluegill Avenue Ottawa, Ontario K2J 5Y8
$515,000
Welcome to this beautifully maintained freehold townhomeno condo fees, a brand new dishwasher, and a bright, open-concept layout make it a standout choice for first-time buyers, downsizers, or investors.The main level features convenient inside garage access, a dedicated laundry room, and ample storage. The second floor offers spacious, sun-filled living and dining areas that open onto a large private balcony, perfect for entertaining.On the third floor, youll find two generous bedrooms, including a primary suite with a walk-in closet and 3-piece ensuite, plus a versatile den ideal for a home office or study.Located close to École élémentaire catholique Sainte-Kateri, St. Benedict School, parks, public transit, the Minto Recreation Centre, and all essential amenities.Move-in ready and full of natural lightthis home combines comfort, functionality, and location. (id:19720)
Property Details
| MLS® Number | X12098182 |
| Property Type | Single Family |
| Community Name | 7711 - Barrhaven - Half Moon Bay |
| Equipment Type | Water Heater |
| Features | Carpet Free |
| Parking Space Total | 3 |
| Rental Equipment Type | Water Heater |
Building
| Bathroom Total | 2 |
| Bedrooms Above Ground | 2 |
| Bedrooms Total | 2 |
| Construction Style Attachment | Attached |
| Cooling Type | Central Air Conditioning |
| Exterior Finish | Brick, Vinyl Siding |
| Foundation Type | Poured Concrete |
| Half Bath Total | 1 |
| Heating Fuel | Natural Gas |
| Heating Type | Forced Air |
| Stories Total | 3 |
| Size Interior | 1,500 - 2,000 Ft2 |
| Type | Row / Townhouse |
| Utility Water | Municipal Water |
Parking
| Attached Garage | |
| Garage |
Land
| Acreage | No |
| Sewer | Sanitary Sewer |
| Size Depth | 44 Ft ,3 In |
| Size Frontage | 21 Ft |
| Size Irregular | 21 X 44.3 Ft |
| Size Total Text | 21 X 44.3 Ft |
Rooms
| Level | Type | Length | Width | Dimensions |
|---|---|---|---|---|
| Second Level | Dining Room | 2.77 m | 3.63 m | 2.77 m x 3.63 m |
| Second Level | Living Room | 3.21 m | 4 m | 3.21 m x 4 m |
| Second Level | Kitchen | 3.73 m | 2.88 m | 3.73 m x 2.88 m |
| Second Level | Bathroom | 2.14 m | 0.91 m | 2.14 m x 0.91 m |
| Third Level | Bedroom | 2.77 m | 4.4 m | 2.77 m x 4.4 m |
| Third Level | Primary Bedroom | 3.11 m | 4.33 m | 3.11 m x 4.33 m |
| Third Level | Bathroom | 2.29 m | 2.45 m | 2.29 m x 2.45 m |
| Third Level | Den | 2.77 m | 3.56 m | 2.77 m x 3.56 m |
| Main Level | Laundry Room | 1.91 m | 3.32 m | 1.91 m x 3.32 m |
| Main Level | Foyer | 2.76 m | 3.21 m | 2.76 m x 3.21 m |
https://www.realtor.ca/real-estate/28201892/625-bluegill-avenue-ottawa-7711-barrhaven-half-moon-bay
Contact Us
Contact us for more information

Omar Hashem
Broker of Record
www.omarhashem.ca/
twitter.com/omarfhashem
58 Hampton Ave
Ottawa, Ontario K1Y 0N2
(613) 724-6222





























