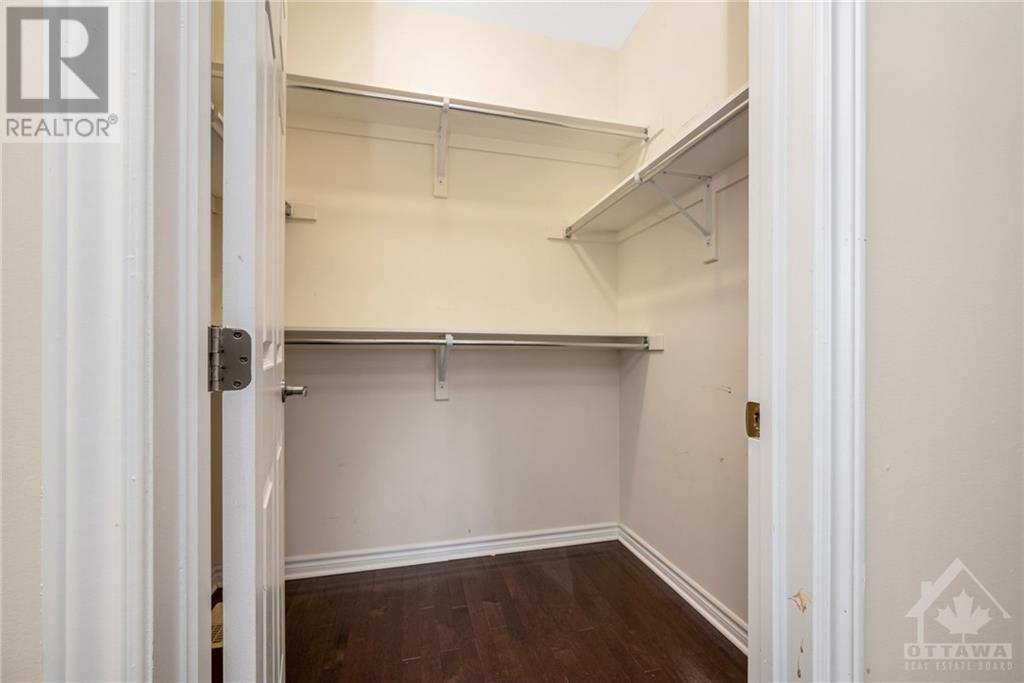626 Dundonald Drive Barrhaven (7711 - Barrhaven - Half Moon Bay), Ontario K2C 3H2
$699,900
Flooring: Hardwood, Flooring: Ceramic, Nestled within the family-friendly neighbourhood of Half Moon Bay, this charming 3 bedroom, 3 bathroom home,\r\nhas been thoughtfully designed throughout. As you step inside, you'll be greeted by a spacious open-concept\r\nlayout that seamlessly weaves together the living room with cozy gas fireplace, the striking chefs kitchen with\r\nample cabinetry and eating area with direct access to the fenced backyard. 9ft ceilings grace the main floor and\r\nsecond level. Upstairs, the expansive primary bedroom presents a walk-in closet and 4 piece en-suite. Two\r\nadditional sizeable bedrooms offer versatility, making them ideal for growing families, guests, or home offices. A\r\nfull bathroom and laundry room complete this level. The unfinished lower level presents a blank canvas for the\r\nnext owners or a space for an abundance of storage. Steps to the neighbourhood park and close to restaurants,\r\nshopping, schools and more! (id:19720)
Property Details
| MLS® Number | X10442345 |
| Property Type | Single Family |
| Neigbourhood | Half Moon Bay |
| Community Name | 7711 - Barrhaven - Half Moon Bay |
| Amenities Near By | Public Transit, Park |
| Parking Space Total | 3 |
| Structure | Deck |
Building
| Bathroom Total | 3 |
| Bedrooms Above Ground | 3 |
| Bedrooms Total | 3 |
| Amenities | Fireplace(s) |
| Appliances | Dishwasher, Dryer, Refrigerator, Stove, Washer |
| Basement Development | Unfinished |
| Basement Type | Full (unfinished) |
| Construction Style Attachment | Detached |
| Cooling Type | Central Air Conditioning |
| Exterior Finish | Brick |
| Fireplace Present | Yes |
| Fireplace Total | 1 |
| Foundation Type | Concrete |
| Heating Fuel | Natural Gas |
| Heating Type | Forced Air |
| Stories Total | 2 |
| Type | House |
| Utility Water | Municipal Water |
Parking
| Attached Garage |
Land
| Acreage | No |
| Fence Type | Fenced Yard |
| Land Amenities | Public Transit, Park |
| Sewer | Sanitary Sewer |
| Size Depth | 89 Ft ,3 In |
| Size Frontage | 29 Ft ,11 In |
| Size Irregular | 29.96 X 89.31 Ft ; 0 |
| Size Total Text | 29.96 X 89.31 Ft ; 0 |
| Zoning Description | Resdiential |
Rooms
| Level | Type | Length | Width | Dimensions |
|---|---|---|---|---|
| Second Level | Laundry Room | Measurements not available | ||
| Second Level | Primary Bedroom | 3.65 m | 4.57 m | 3.65 m x 4.57 m |
| Second Level | Other | Measurements not available | ||
| Second Level | Bathroom | Measurements not available | ||
| Second Level | Bedroom | 3.04 m | 3.04 m | 3.04 m x 3.04 m |
| Second Level | Bedroom | 3.14 m | 3.14 m | 3.14 m x 3.14 m |
| Second Level | Bathroom | Measurements not available | ||
| Main Level | Living Room | 3.65 m | 5.53 m | 3.65 m x 5.53 m |
| Main Level | Kitchen | 3.25 m | 3.65 m | 3.25 m x 3.65 m |
| Main Level | Bathroom | Measurements not available |
Interested?
Contact us for more information

Geoff Walker
Salesperson
www.walkerottawa.com/
238 Argyle Ave Unit A
Ottawa, Ontario K2P 1B9
(613) 422-2055
(613) 721-5556




























