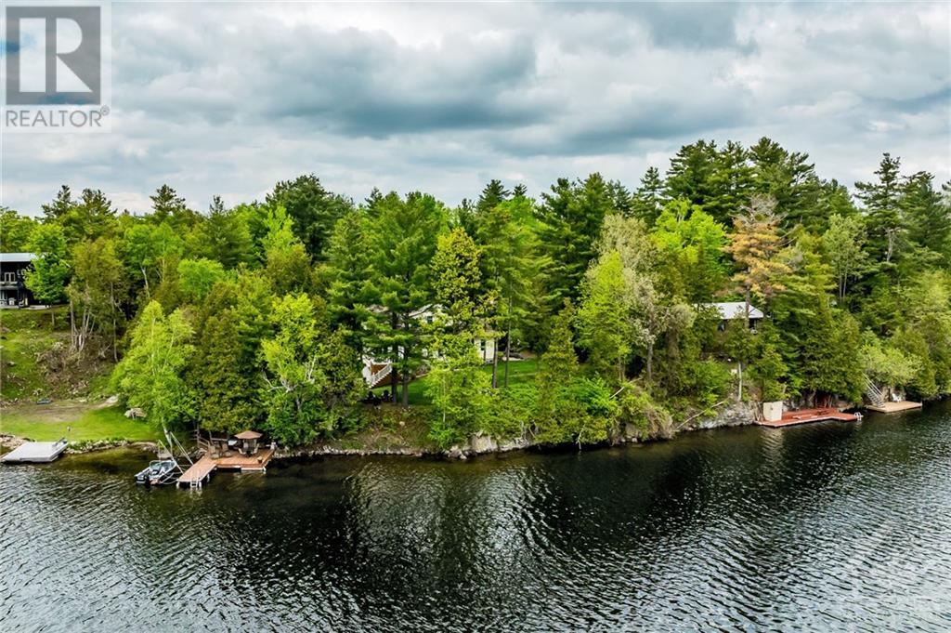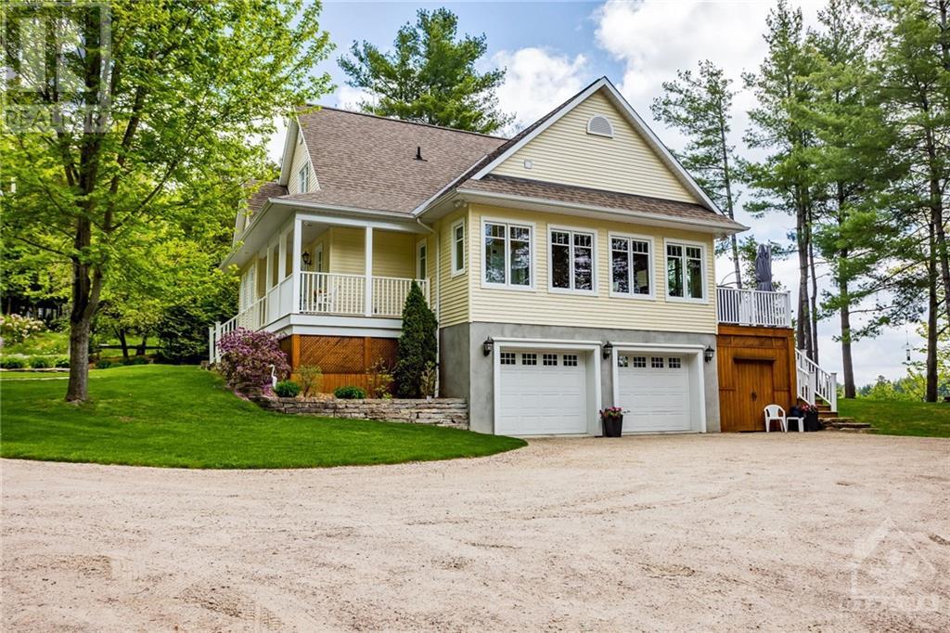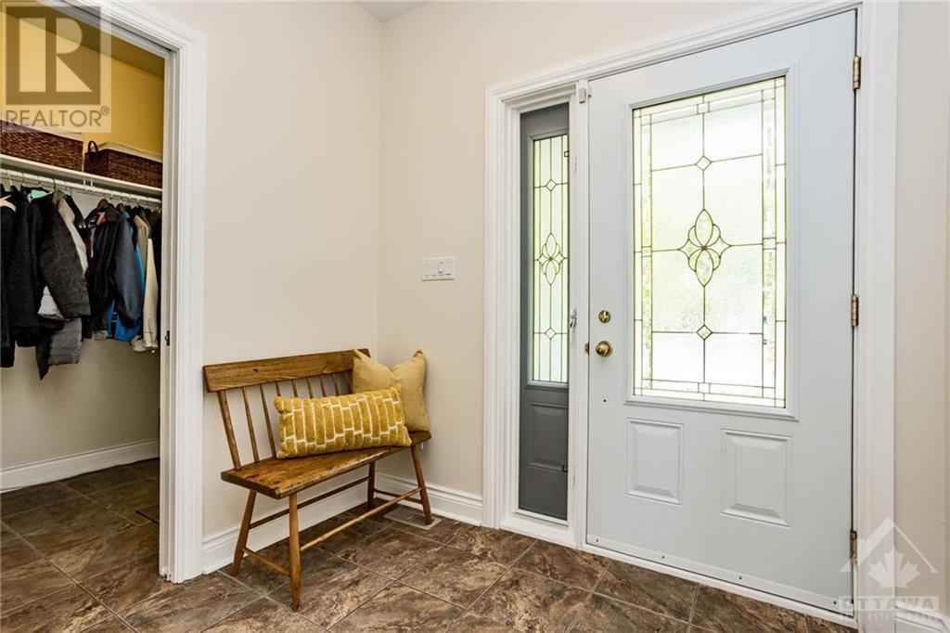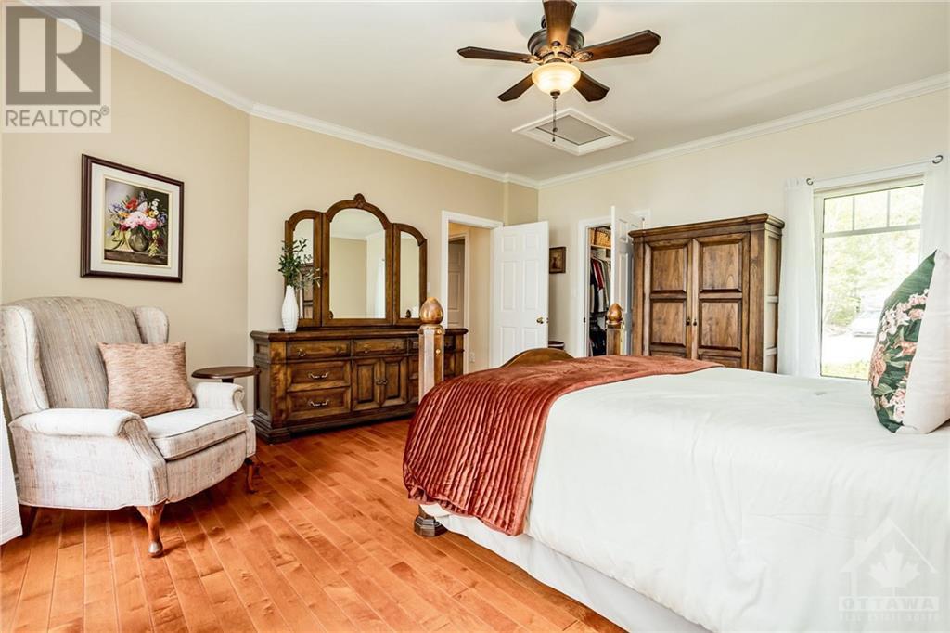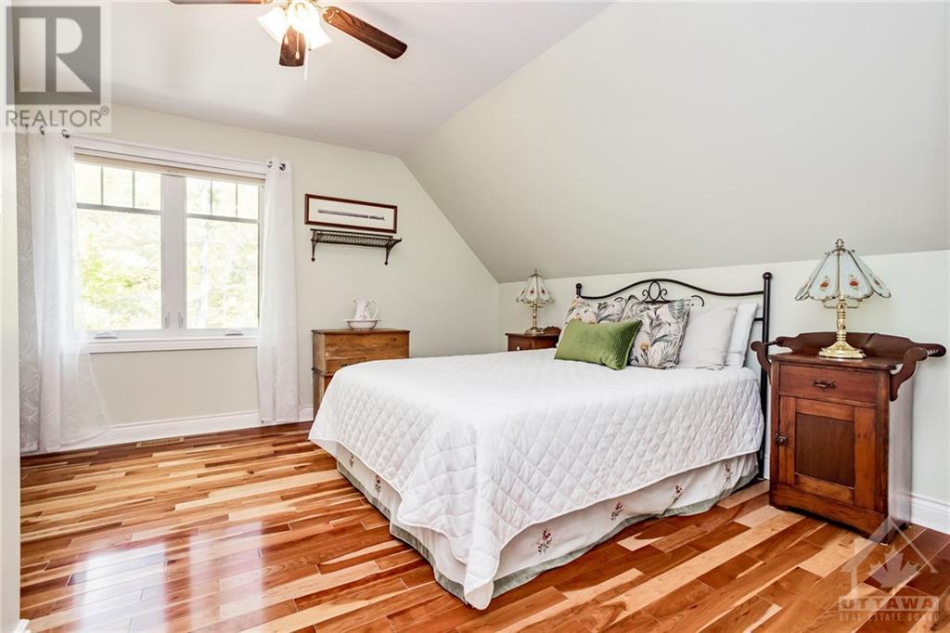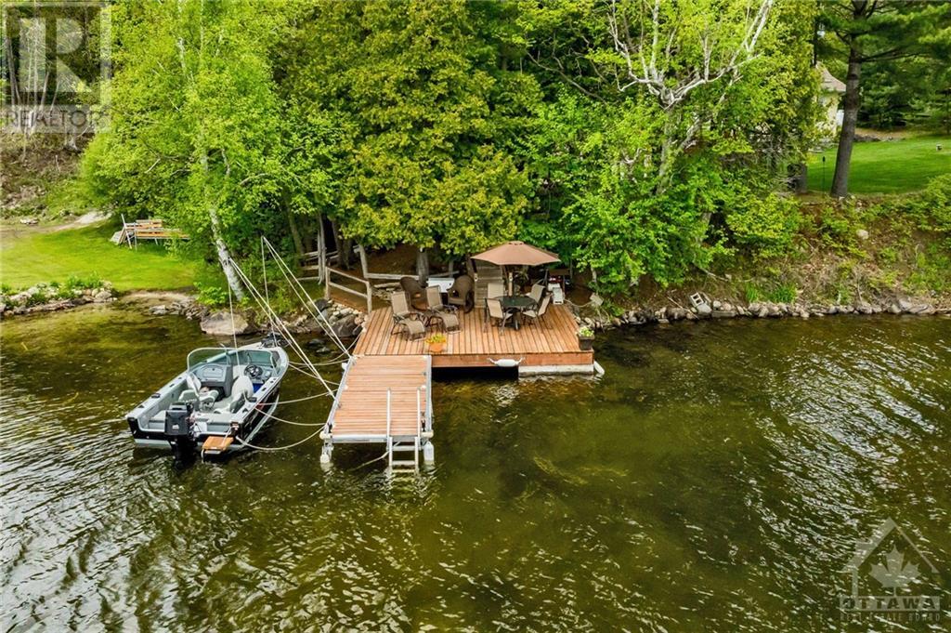627 Pike Lake Route 6 Road Tay Valley (904 - Bathurst/burgess & Sherbrooke (North Burgess) Twp), Ontario K7H 3C5
$1,399,000
ntroducing your dream lakeside escape, perfect for outdoor enthusiasts and waterfront lovers! This lot is a 1/2 acre with 175 feet of pristine waterfront! This 3-bed, 3-bath gem is nestled just 63 feet from the water on the widest stretch of Pike Lake. Step inside to an airy and inviting ambiance, with 9-foot ceilings on the main floor and plenty of windows offering views of the lake and natural light throughout. The kitchen is a chef's delight, boasting Volk custom cabinetry, stainless steel appliances, under-counter lighting, prep sink and a large kitchen island. The knotty pine cathedral sunroom beckons you to relax and enjoy the views, with a walk-out deck perfect for outdoor gatherings. The living room, with its wood-burning fireplace and surround sound system, sets the scene for cozy evenings after a day of adventure. Maple hardwood floors add warmth and elegance throughout the home. The finished basement with high ceilings and large windows adds the perfect additional space for a rec room, office, or additional bedrooms! The property features a 2-car attached heated garage with a workshop area and attached storage shed, providing ample space for all your outdoor gear and projects. Outside, your personal paradise awaits. Enjoy direct access to the water with a large dock, ideal for boating, fishing, and swimming. The property also features a charming treehouse and professional landscaping with an in-ground Rainbird watering system to keep everything lush and green. Embrace the lakeside lifestyle and make this waterfront haven your own! (id:19720)
Property Details
| MLS® Number | X9520775 |
| Property Type | Single Family |
| Neigbourhood | Pike Lake |
| Community Name | 904 - Bathurst/Burgess & Sherbrooke (North Burgess) Twp |
| Amenities Near By | Hospital |
| Features | Cul-de-sac, Wooded Area |
| Parking Space Total | 10 |
| View Type | Direct Water View |
| Water Front Type | Waterfront |
Building
| Bathroom Total | 3 |
| Bedrooms Above Ground | 3 |
| Bedrooms Total | 3 |
| Amenities | Fireplace(s) |
| Appliances | Water Heater, Dishwasher, Dryer, Hood Fan, Refrigerator, Stove, Washer, Wine Fridge |
| Basement Development | Finished |
| Basement Type | Full (finished) |
| Construction Style Attachment | Detached |
| Cooling Type | Central Air Conditioning |
| Exterior Finish | Vinyl Siding |
| Fireplace Present | Yes |
| Fireplace Total | 1 |
| Foundation Type | Concrete |
| Half Bath Total | 1 |
| Heating Fuel | Propane |
| Heating Type | Forced Air |
| Stories Total | 2 |
| Type | House |
Parking
| Attached Garage | |
| Inside Entry |
Land
| Access Type | Private Road, Year-round Access, Private Docking |
| Acreage | No |
| Land Amenities | Hospital |
| Sewer | Septic System |
| Size Depth | 196 Ft |
| Size Frontage | 175 Ft |
| Size Irregular | 175 X 196 Ft ; 0 |
| Size Total Text | 175 X 196 Ft ; 0 |
| Zoning Description | Lim Serv Res |
Rooms
| Level | Type | Length | Width | Dimensions |
|---|---|---|---|---|
| Second Level | Bedroom | 3.98 m | 4.87 m | 3.98 m x 4.87 m |
| Second Level | Bathroom | 1.57 m | 2.92 m | 1.57 m x 2.92 m |
| Second Level | Bedroom | 4.54 m | 4.85 m | 4.54 m x 4.85 m |
| Basement | Family Room | 4.41 m | 4.74 m | 4.41 m x 4.74 m |
| Basement | Family Room | 4.16 m | 4.14 m | 4.16 m x 4.14 m |
| Main Level | Dining Room | 3.35 m | 4.26 m | 3.35 m x 4.26 m |
| Main Level | Living Room | 4.31 m | 4.36 m | 4.31 m x 4.36 m |
| Main Level | Primary Bedroom | 4.59 m | 5.1 m | 4.59 m x 5.1 m |
| Main Level | Bathroom | 3.37 m | 4.11 m | 3.37 m x 4.11 m |
| Main Level | Sunroom | 3.5 m | 5.43 m | 3.5 m x 5.43 m |
| Main Level | Kitchen | 4.26 m | 4.39 m | 4.26 m x 4.39 m |
| Main Level | Bathroom | 1.49 m | 1.82 m | 1.49 m x 1.82 m |
Interested?
Contact us for more information

Erin Phillips
Salesperson
phillipsandco.ca/

555 Legget Drive
Kanata, Ontario K2K 2X3
(613) 270-8200
(613) 270-0463
www.teamrealty.ca/


