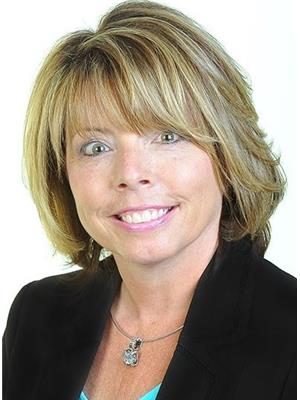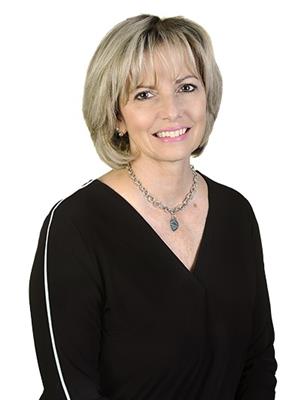6278 Fortune Drive Ottawa, Ontario K1C 2B1
$597,400
Flooring: Tile, Flooring: Vinyl, Freshly painted and thoughtfully renovated, this stunning 3 bedroom, 2 baths home radiates warmth and elegance. The cozy kitchen with stylish cabinetry overlooks your spacious backyard. The main floor features an inviting dining/living area and a convenient powder room. Upstairs, the sun-filled primary bedroom provides a peaceful retreat, while the secondary bedrooms offer ample space and comfort. Both bathrooms have been beautifully upgraded with modern touches. The lower level boasts a cozy wood stove, creating a relaxing space to unwind after a long day. Step outside to enjoy the privacy of a generous backyard with no rear neighbors, complete with a deck and hot tub for ultimate relaxation. Ideally situated just steps from express and public transit, schools, and shopping. With quick highway access and located in a well-established, family-friendly neighborhood, this home is the perfect blend of convenience and charm. 24-hour irr. on all offers., Flooring: Hardwood (id:19720)
Property Details
| MLS® Number | X9522479 |
| Property Type | Single Family |
| Neigbourhood | Convent Glen North |
| Community Name | 2004 - Convent Glen North |
| Amenities Near By | Public Transit, Park |
| Parking Space Total | 3 |
Building
| Bathroom Total | 2 |
| Bedrooms Above Ground | 3 |
| Bedrooms Total | 3 |
| Amenities | Fireplace(s) |
| Appliances | Dryer, Hood Fan, Microwave, Refrigerator, Stove, Washer |
| Basement Development | Partially Finished |
| Basement Type | Full (partially Finished) |
| Construction Style Attachment | Detached |
| Cooling Type | Central Air Conditioning |
| Exterior Finish | Concrete, Brick |
| Foundation Type | Concrete |
| Heating Fuel | Electric |
| Heating Type | Forced Air |
| Stories Total | 2 |
| Type | House |
| Utility Water | Municipal Water |
Parking
| Attached Garage |
Land
| Acreage | No |
| Land Amenities | Public Transit, Park |
| Sewer | Sanitary Sewer |
| Size Depth | 125 Ft |
| Size Frontage | 40 Ft |
| Size Irregular | 40 X 125 Ft ; 0 |
| Size Total Text | 40 X 125 Ft ; 0 |
| Zoning Description | Residential |
Rooms
| Level | Type | Length | Width | Dimensions |
|---|---|---|---|---|
| Second Level | Primary Bedroom | 8 m | 3.04 m | 8 m x 3.04 m |
| Second Level | Bedroom | 2.94 m | 2.61 m | 2.94 m x 2.61 m |
| Second Level | Bedroom | 3.65 m | 3.35 m | 3.65 m x 3.35 m |
| Second Level | Bathroom | Measurements not available | ||
| Lower Level | Recreational, Games Room | Measurements not available | ||
| Lower Level | Laundry Room | Measurements not available | ||
| Lower Level | Utility Room | Measurements not available | ||
| Lower Level | Workshop | Measurements not available | ||
| Main Level | Bathroom | Measurements not available | ||
| Main Level | Foyer | Measurements not available | ||
| Main Level | Kitchen | 4.9 m | 2.92 m | 4.9 m x 2.92 m |
| Main Level | Dining Room | 3.2 m | 2.74 m | 3.2 m x 2.74 m |
| Main Level | Living Room | 4.87 m | 3.35 m | 4.87 m x 3.35 m |
https://www.realtor.ca/real-estate/27536240/6278-fortune-drive-ottawa-2004-convent-glen-north
Interested?
Contact us for more information

Patti Young
Salesperson
www.cindyandpatti.com/

2 Hobin Street
Ottawa, Ontario K2S 1C3
(613) 831-9628
(613) 831-9626

Cindy Whitehead
Salesperson
www.cindyandpatti.com/

2 Hobin Street
Ottawa, Ontario K2S 1C3
(613) 831-9628
(613) 831-9626































