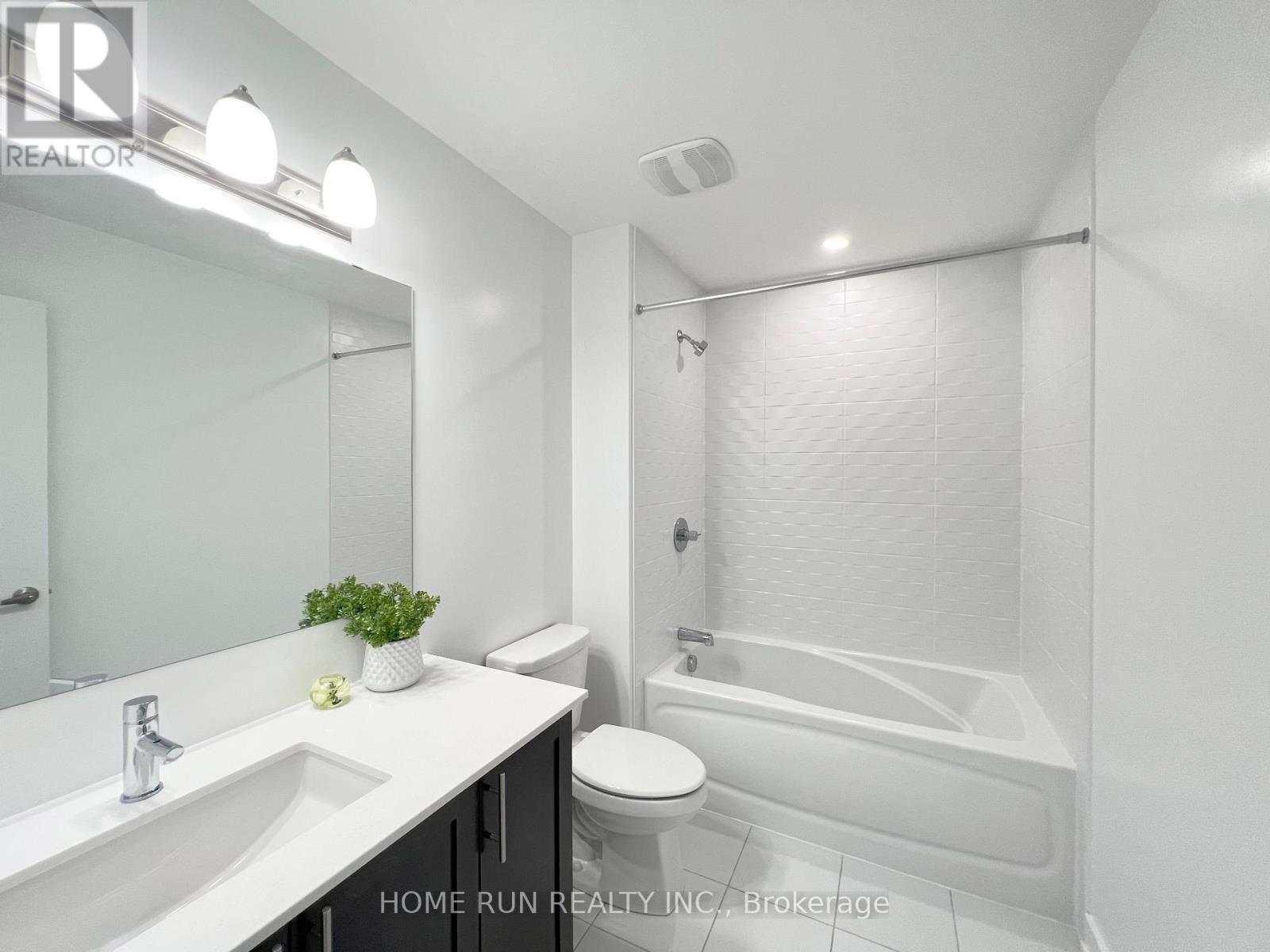629 Rathburn Lane Ottawa, Ontario K1T 3X1
$2,800 Monthly
Welcome to this beautiful and well-maintained 2-year-old home located in the sought-after Findlay Creek community. This spacious property features 3 bedrooms and 3 bathrooms, offering a perfect blend of comfort and style. The main floor showcases an open-concept layout with 9-foot ceilings and hardwood flooring, allowing natural light to flow throughout the living and dining areas. The modern kitchen is equipped with quartz countertops, stainless steel appliances, a breakfast bar, and plenty of storage ideal for both everyday living and entertaining. Upstairs, the generous primary bedroom includes a walk-in closet and a private ensuite with quartz finishes. Two additional bedrooms and a full bathroom provide ample space for a growing family or working professionals. The fully finished basement offers extra living space perfect for a rec room, home office, or gym. Additional features include a single-car garage with inside entry, a private backyard, and close proximity to parks, schools, shopping, and public transit. This home is move-in ready and located in a family-friendly neighbourhood. Requirements: Rental application, credit report, proof of income, and references are required. (id:19720)
Property Details
| MLS® Number | X12087576 |
| Property Type | Single Family |
| Community Name | 2501 - Leitrim |
| Parking Space Total | 3 |
Building
| Bathroom Total | 3 |
| Bedrooms Above Ground | 3 |
| Bedrooms Total | 3 |
| Basement Development | Finished |
| Basement Type | Full (finished) |
| Construction Style Attachment | Attached |
| Cooling Type | Central Air Conditioning |
| Fireplace Present | Yes |
| Foundation Type | Concrete |
| Half Bath Total | 1 |
| Heating Fuel | Natural Gas |
| Heating Type | Forced Air |
| Stories Total | 2 |
| Type | Row / Townhouse |
| Utility Water | Municipal Water |
Parking
| Attached Garage | |
| Garage |
Land
| Acreage | No |
| Sewer | Sanitary Sewer |
Rooms
| Level | Type | Length | Width | Dimensions |
|---|---|---|---|---|
| Second Level | Primary Bedroom | 3.98 m | 4.01 m | 3.98 m x 4.01 m |
| Second Level | Bedroom | 2.94 m | 3.68 m | 2.94 m x 3.68 m |
| Second Level | Bedroom | 2.87 m | 3.09 m | 2.87 m x 3.09 m |
| Main Level | Family Room | 3.22 m | 4.29 m | 3.22 m x 4.29 m |
| Main Level | Kitchen | 3.6 m | 2.69 m | 3.6 m x 2.69 m |
| Main Level | Dining Room | 2.56 m | 2.56 m | 2.56 m x 2.56 m |
| Main Level | Dining Room | 3.22 m | 3.12 m | 3.22 m x 3.12 m |
https://www.realtor.ca/real-estate/28178692/629-rathburn-lane-ottawa-2501-leitrim
Contact Us
Contact us for more information
Ying Tian
Broker
1000 Innovation Dr, 5th Floor
Kanata, Ontario K2K 3E7
(613) 518-2008

































