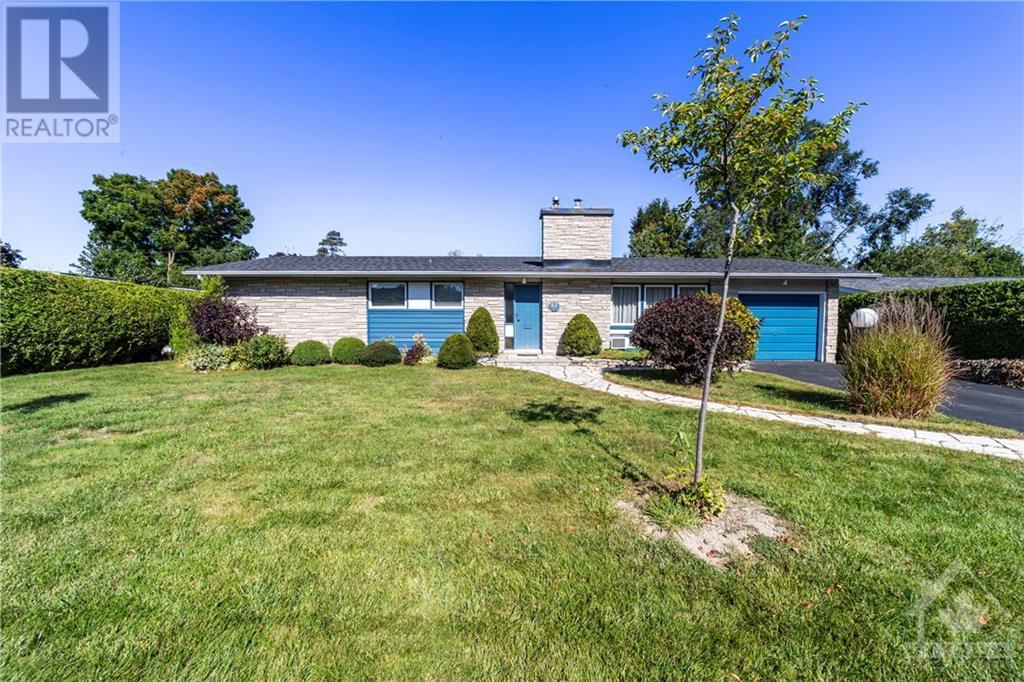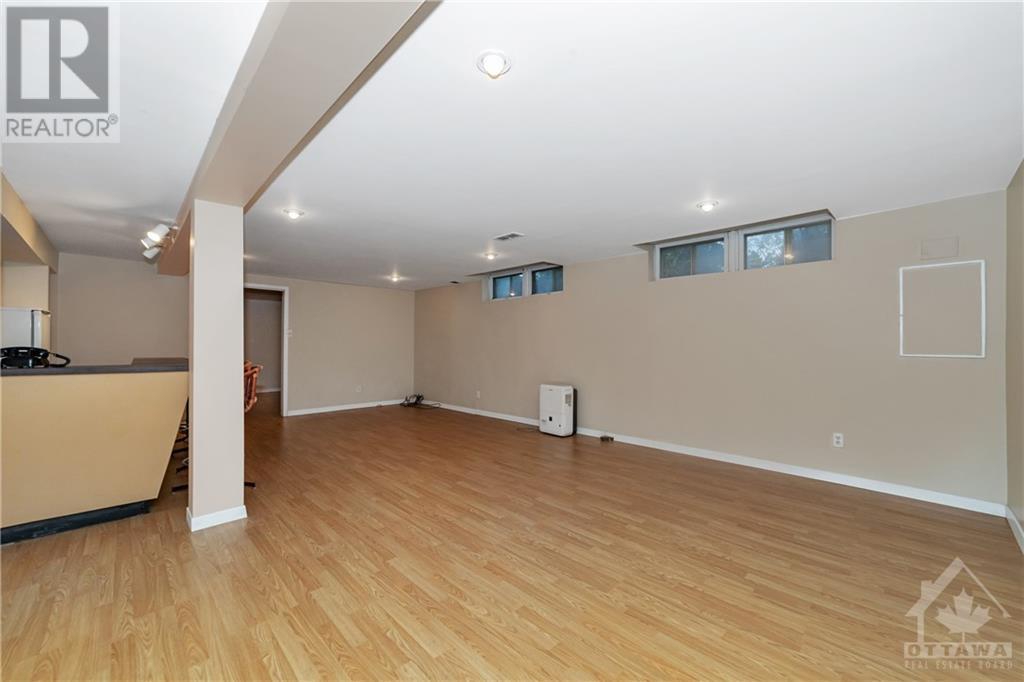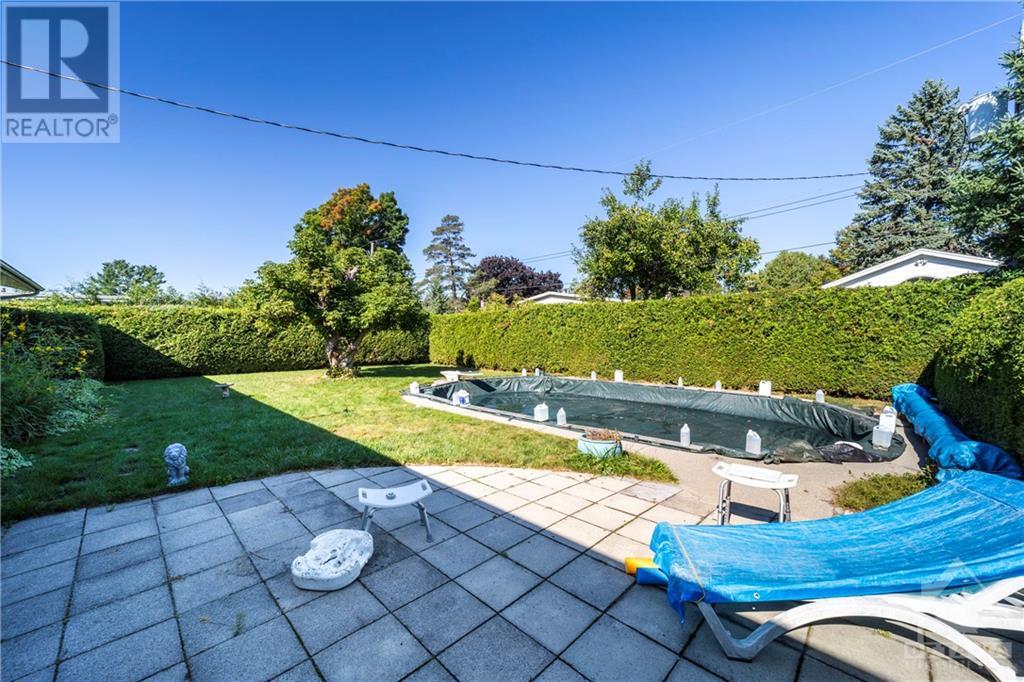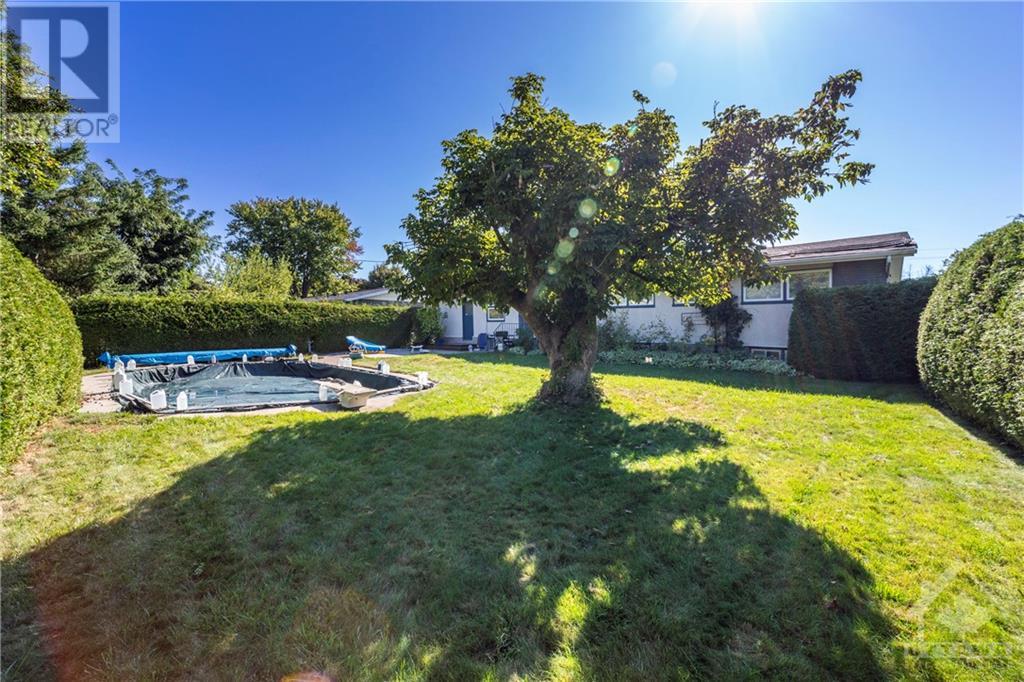63 Cleadon Drive Ottawa, Ontario K2H 5P4
$725,000
Come see this large bungalow with 4 bedrooms on the main level, with 2 more in the basement. It is located on a quiet street with a large lot, garage and terrific pool. Freshly painted from top to bottom, this home has wonderful hardwood floors throughout the main level. The large living and dining rooms have expansive windows making the space very bright. The bright eat-in kitchen overlooks the backyard. The main level rooms provides plenty of options for bedrooms and offices for bright work at home space. The main bedroom has a convenient 2 piece ensuite. The well finished basement comes with a large rec room, 2 additional bedrooms/offices, a terrific laundry room, a powder room and a wonderful work shop. The private backyard has a large in-ground pool that is professionally maintained, with recently updated liner and other pool equipment. Lovingly maintained for over 40 years by the same owner, it could use an updated kitchen. Roof - 2018 (id:19720)
Property Details
| MLS® Number | 1412704 |
| Property Type | Single Family |
| Neigbourhood | Crystal Beach |
| Amenities Near By | Public Transit, Recreation Nearby, Shopping |
| Parking Space Total | 3 |
| Pool Type | Inground Pool |
Building
| Bathroom Total | 3 |
| Bedrooms Above Ground | 4 |
| Bedrooms Below Ground | 2 |
| Bedrooms Total | 6 |
| Appliances | Refrigerator, Dishwasher, Dryer, Stove, Washer |
| Architectural Style | Bungalow |
| Basement Development | Finished |
| Basement Type | Full (finished) |
| Constructed Date | 1963 |
| Construction Style Attachment | Detached |
| Cooling Type | Central Air Conditioning |
| Exterior Finish | Brick, Siding |
| Flooring Type | Hardwood, Tile, Vinyl |
| Foundation Type | Poured Concrete |
| Half Bath Total | 2 |
| Heating Fuel | Natural Gas |
| Heating Type | Forced Air |
| Stories Total | 1 |
| Type | House |
| Utility Water | Municipal Water |
Parking
| Attached Garage |
Land
| Acreage | No |
| Land Amenities | Public Transit, Recreation Nearby, Shopping |
| Landscape Features | Land / Yard Lined With Hedges |
| Sewer | Municipal Sewage System |
| Size Depth | 99 Ft ,11 In |
| Size Frontage | 74 Ft ,11 In |
| Size Irregular | 74.91 Ft X 99.88 Ft |
| Size Total Text | 74.91 Ft X 99.88 Ft |
| Zoning Description | Residential |
Rooms
| Level | Type | Length | Width | Dimensions |
|---|---|---|---|---|
| Basement | Recreation Room | 24'0" x 15'5" | ||
| Basement | Bedroom | 15'5" x 12'3" | ||
| Basement | Bedroom | 12'7" x 8'9" | ||
| Basement | 2pc Bathroom | 5'7" x 3'5" | ||
| Basement | Workshop | 17'0" x 9'0" | ||
| Basement | Laundry Room | 10'1" x 8'7" | ||
| Basement | Utility Room | 18'0" x 8'8" | ||
| Main Level | Foyer | 10'0" x 4'0" | ||
| Main Level | Living Room | 18'0" x 13'0" | ||
| Main Level | Dining Room | 12'4" x 9'2" | ||
| Main Level | Kitchen | 12'0" x 10'0" | ||
| Main Level | Full Bathroom | 9'7" x 6'11" | ||
| Main Level | Primary Bedroom | 12'8" x 12'0" | ||
| Main Level | 2pc Ensuite Bath | 4'7" x 4'5" | ||
| Main Level | Bedroom | 9'6" x 8'2" | ||
| Main Level | Bedroom | 12'0" x 9'5" | ||
| Main Level | Bedroom | 13'0" x 9'0" |
https://www.realtor.ca/real-estate/27456789/63-cleadon-drive-ottawa-crystal-beach
Interested?
Contact us for more information

Dave Oikle
Broker
www.davidoikle.ca/

384 Richmond Road
Ottawa, Ontario K2A 0E8
(613) 729-9090
(613) 729-9094
www.teamrealty.ca

































