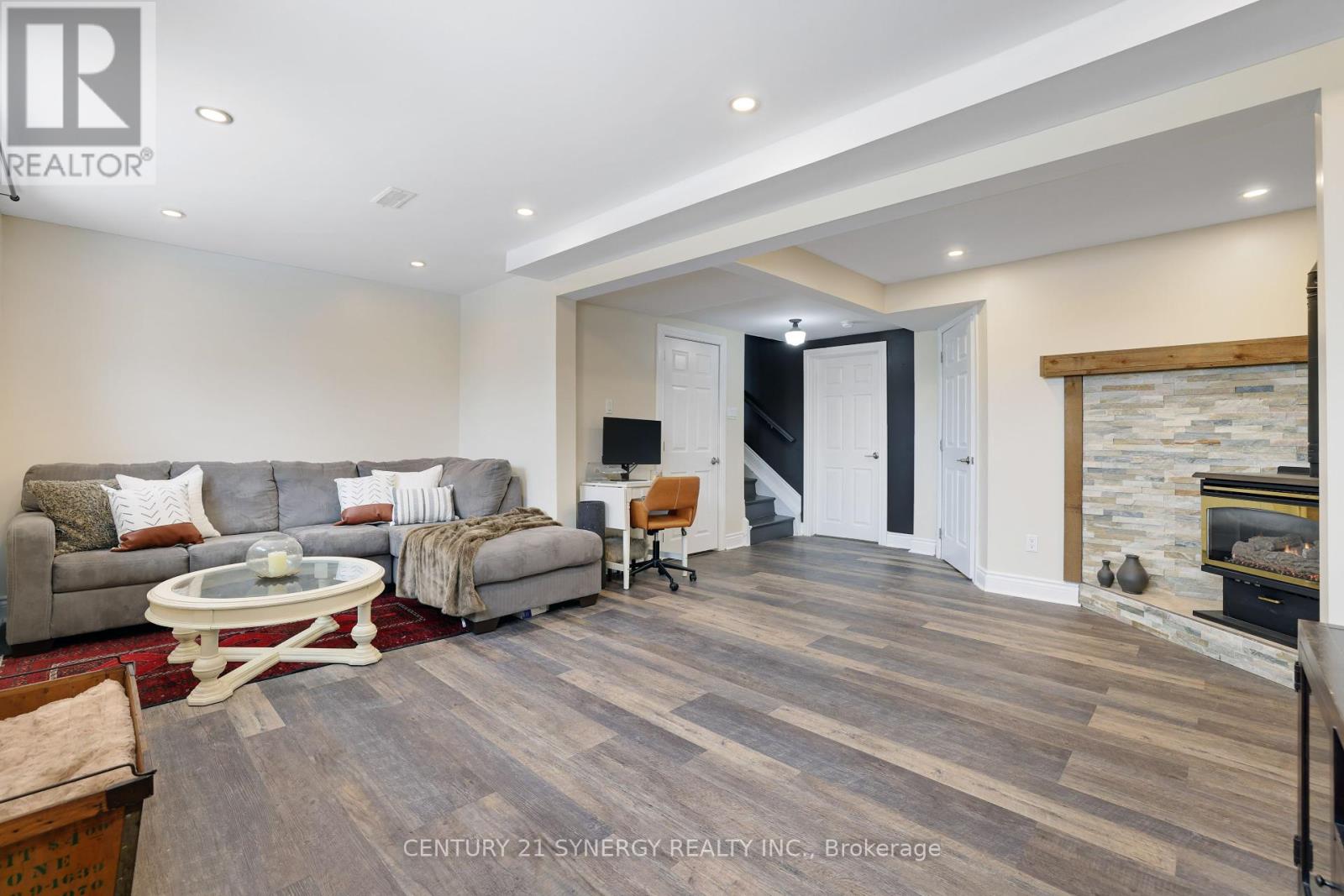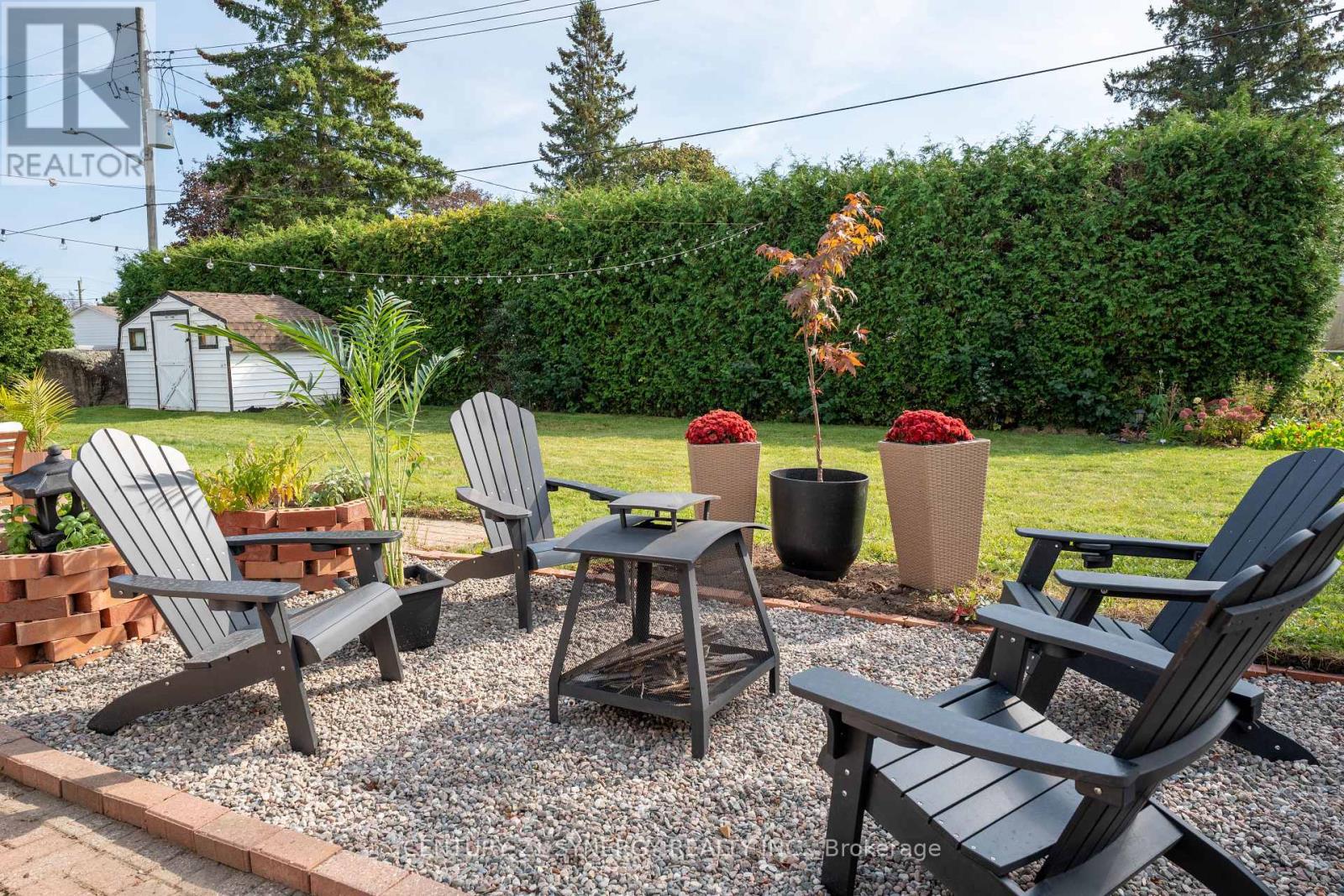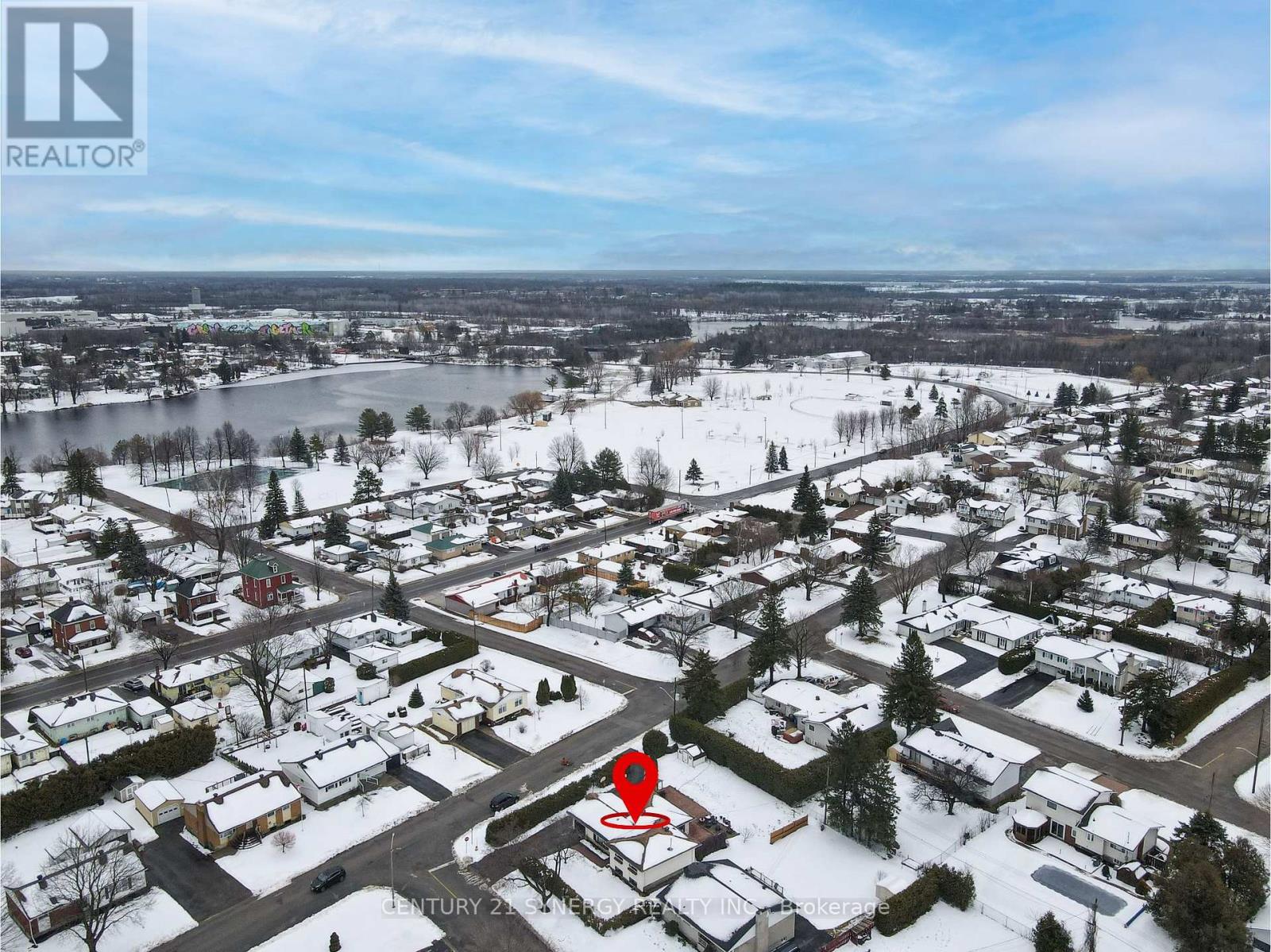63 Marsha Drive Smiths Falls, Ontario K7A 3X4
$549,900
This beautiful split style bungalow is located in a highly sought-after neighbourhood of Smiths Falls. This home offers modern updates with accents of cozy charm. The shaded, hedged front yard provides some natural privacy and superb curb appeal. The drive-through driveway that connects Marsha Drive to Carrs ave adds convenience and lots of extra parking space. The driveway is ideal for storing a trailer, and is double wide in the area in front of the single car garage. Step inside to discover a bright and spacious eat-in kitchen with fridge, stove, and dishwasher included. Main floor laundry adds extra ease to your daily routine. The kitchen and entertainment area is spacious and inviting, giving you the space to prep your snacks while hosting your company. The entertainment area connect to the dinning space that can accommodate a large dining table. Upstairs, you'll find two comfortable bedrooms and a 4 piece bathroom with unique tile shower surround. The primary is a large room with lots of natural light. It boasts loads of closer space and has an area for a comfortable reading space. The lower level boasts a den, a large recreation room and includes a gas fireplace. You'll find a four piece washroom with stand up shower and foot rinse. Oversized windows bring in extra natural light, creating a warm and inviting atmosphere. The basement also offers plenty of storage for all your needs. The furnace room is large and can accommodate all your seasonal items. There is a build in cold room with door in the storage area. The backyard is an entertainers dream. Large interlock patio welcomes you as you step out, a tiki bar for mixing cocktails, and a cozy fire pit on a gravel pad for starlit evenings with family and friends. The yard has lots of grass and beautiful flower beds. You will find a large shed for all your gardening needs. Close to Lower Reach Park, the curling club, and just minutes from downtown Smiths Falls! (id:19720)
Property Details
| MLS® Number | X12055458 |
| Property Type | Single Family |
| Community Name | 901 - Smiths Falls |
| Features | Sump Pump |
| Parking Space Total | 6 |
Building
| Bathroom Total | 2 |
| Bedrooms Above Ground | 2 |
| Bedrooms Below Ground | 1 |
| Bedrooms Total | 3 |
| Amenities | Fireplace(s) |
| Appliances | Blinds, Dishwasher, Dryer, Stove, Washer, Refrigerator |
| Basement Development | Finished |
| Basement Type | Full (finished) |
| Construction Style Attachment | Detached |
| Construction Style Split Level | Sidesplit |
| Cooling Type | Central Air Conditioning |
| Exterior Finish | Brick |
| Fireplace Present | Yes |
| Fireplace Total | 1 |
| Foundation Type | Block |
| Heating Fuel | Natural Gas |
| Heating Type | Forced Air |
| Type | House |
| Utility Water | Municipal Water |
Parking
| Attached Garage | |
| Garage |
Land
| Acreage | No |
| Landscape Features | Landscaped |
| Sewer | Sanitary Sewer |
| Size Depth | 121 Ft ,10 In |
| Size Frontage | 78 Ft ,9 In |
| Size Irregular | 78.8 X 121.89 Ft |
| Size Total Text | 78.8 X 121.89 Ft |
Rooms
| Level | Type | Length | Width | Dimensions |
|---|---|---|---|---|
| Second Level | Primary Bedroom | 4.11 m | 6.11 m | 4.11 m x 6.11 m |
| Second Level | Bedroom 2 | 2.96 m | 3.02 m | 2.96 m x 3.02 m |
| Second Level | Bathroom | 1.53 m | 2.9 m | 1.53 m x 2.9 m |
| Basement | Utility Room | 5.85 m | 3.37 m | 5.85 m x 3.37 m |
| Basement | Utility Room | 7.93 m | 4.08 m | 7.93 m x 4.08 m |
| Basement | Utility Room | 7.17 m | 4.14 m | 7.17 m x 4.14 m |
| Basement | Recreational, Games Room | 5.88 m | 2.89 m | 5.88 m x 2.89 m |
| Basement | Den | 2.89 m | 2.64 m | 2.89 m x 2.64 m |
| Basement | Bathroom | 2.83 m | 1.49 m | 2.83 m x 1.49 m |
| Main Level | Living Room | 5.25 m | 3.57 m | 5.25 m x 3.57 m |
| Main Level | Dining Room | 2.68 m | 5.2 m | 2.68 m x 5.2 m |
| Main Level | Kitchen | 4.53 m | 3.04 m | 4.53 m x 3.04 m |
| Main Level | Living Room | 4.53 m | 4.21 m | 4.53 m x 4.21 m |
https://www.realtor.ca/real-estate/28105610/63-marsha-drive-smiths-falls-901-smiths-falls
Contact Us
Contact us for more information

Cedrick Foley
Salesperson
cedrickfoley.ca/
www.facebook.com/CeddyVision.c21/
23 Beckwith Street North
Smith Falls, Ontario K7A 2B2
(613) 317-2121
(613) 903-7703
www.c21synergy.ca/

Erika Blair
Salesperson
www.erikablair.ca/
www.facebook.com/erikablairrealestate
ca.linkedin.com/in/erikablair
23 Beckwith Street North
Smith Falls, Ontario K7A 2B2
(613) 317-2121
(613) 903-7703
www.c21synergy.ca/





















































