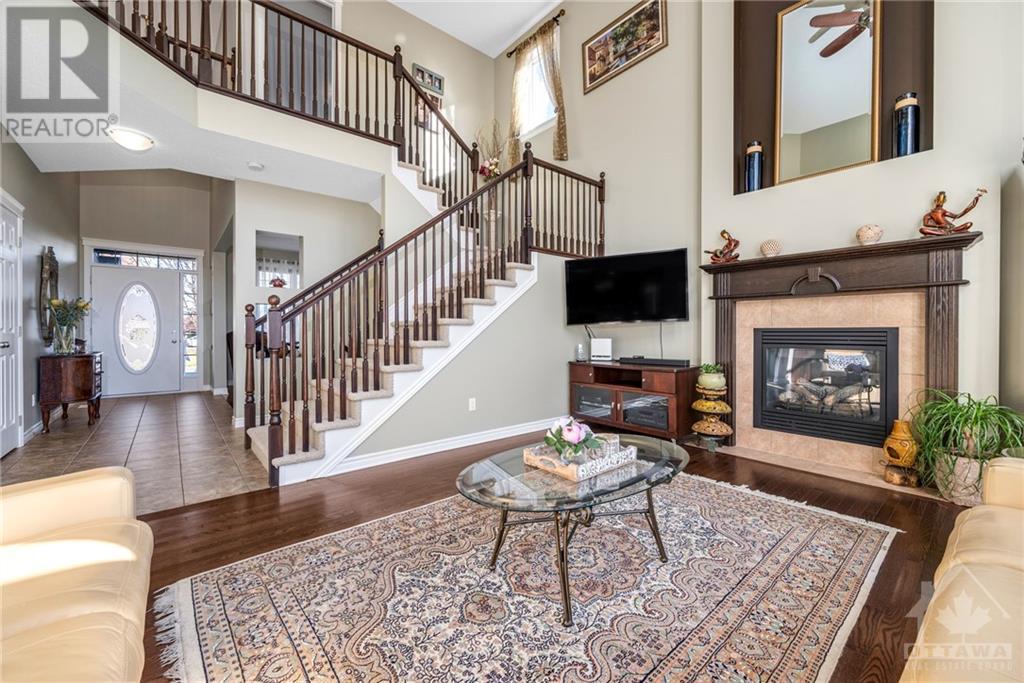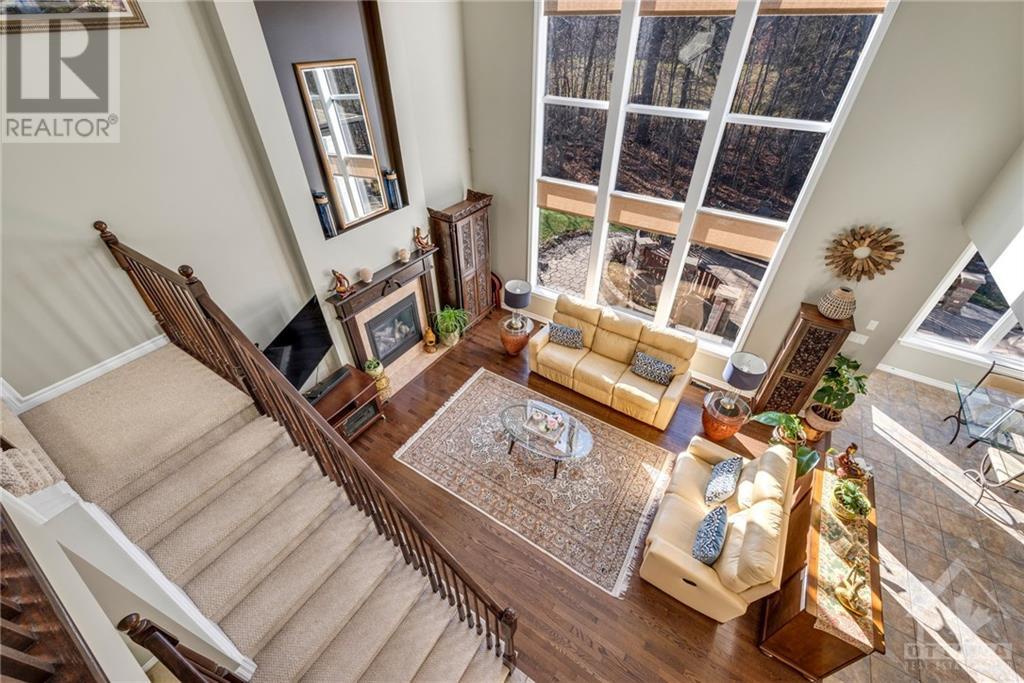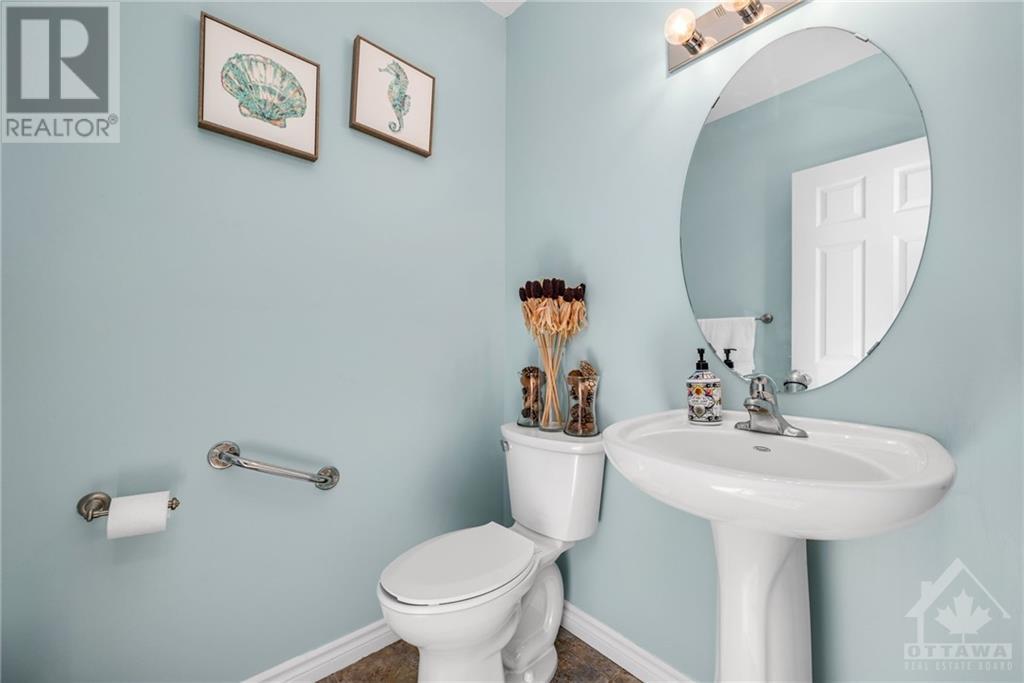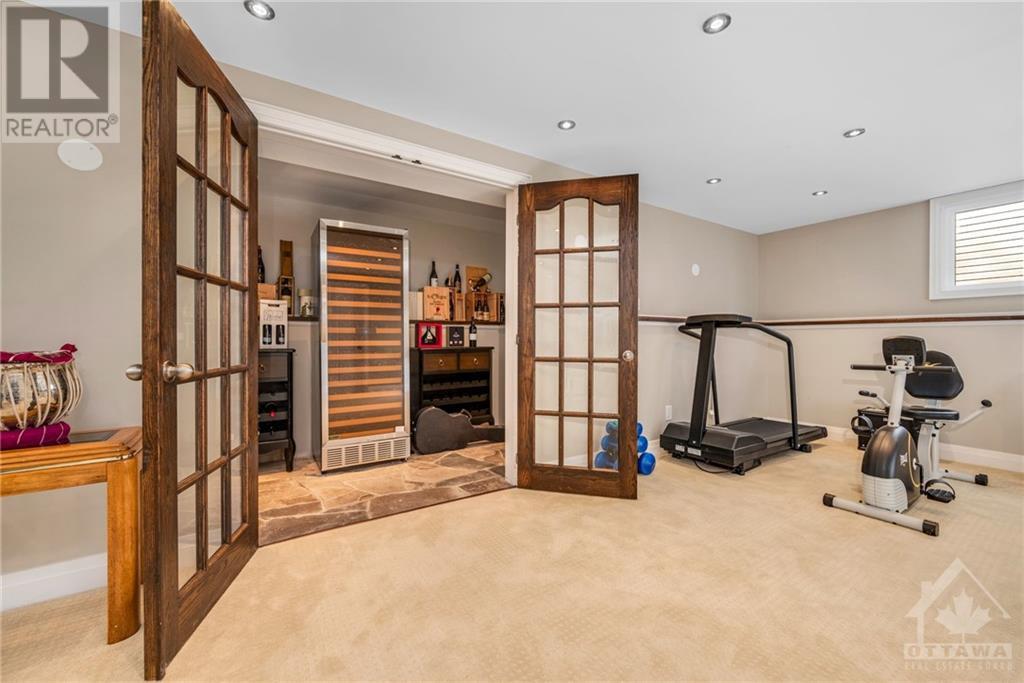630 Birchland Crescent Ottawa, Ontario K2S 0S8
$1,275,000
Nestled on a premium lot in Stittsville with no rear neighbours & backing onto serene green space, this stunning 4-bedroom home is the perfect blend of elegance & functionality. The main floor boasts a spacious layout, highlighted by a living room w/ soaring 2-storey ceilings, nearly floor-to-ceiling windows that bathe the space in natural light, & a cozy gas fireplace. The spacious kitchen, equipped w/ ample cabinetry & a bright eating area, opens seamlessly to a professionally crafted wood & stone deck, ideal for multi-level entertaining or quiet relaxation. Upstairs, the primary suite is a serene retreat w/ a walk-in closet and a spa-like ensuite, accompanied by three additional well-appointed bedrooms and a full bath. The fully finished basement elevates the home’s appeal with a versatile recreation room and a custom wine cellar, perfect for entertaining or unwinding. Combining luxurious finishes and ultimate privacy, this home is a true Stittsville masterpiece., Flooring: Hardwood, Flooring: Ceramic, Flooring: Carpet Wall To Wall (id:19720)
Property Details
| MLS® Number | X10428826 |
| Property Type | Single Family |
| Neigbourhood | Stittsville |
| Community Name | 8203 - Stittsville (South) |
| Amenities Near By | Public Transit, Park |
| Parking Space Total | 6 |
| Structure | Deck |
Building
| Bathroom Total | 4 |
| Bedrooms Above Ground | 4 |
| Bedrooms Total | 4 |
| Amenities | Fireplace(s) |
| Appliances | Dishwasher, Dryer, Hood Fan, Refrigerator, Stove, Washer |
| Basement Development | Finished |
| Basement Type | Full (finished) |
| Construction Style Attachment | Detached |
| Cooling Type | Central Air Conditioning |
| Exterior Finish | Brick |
| Fireplace Present | Yes |
| Fireplace Total | 1 |
| Foundation Type | Concrete |
| Heating Fuel | Natural Gas |
| Heating Type | Forced Air |
| Stories Total | 2 |
| Type | House |
| Utility Water | Municipal Water |
Parking
| Attached Garage | |
| Inside Entry |
Land
| Acreage | No |
| Land Amenities | Public Transit, Park |
| Sewer | Sanitary Sewer |
| Size Frontage | 46 Ft ,2 In |
| Size Irregular | 46.21 Ft ; 1 |
| Size Total Text | 46.21 Ft ; 1 |
| Zoning Description | Residential |
Rooms
| Level | Type | Length | Width | Dimensions |
|---|---|---|---|---|
| Second Level | Bedroom | 3.2 m | 3.45 m | 3.2 m x 3.45 m |
| Second Level | Bathroom | Measurements not available | ||
| Second Level | Primary Bedroom | 4.26 m | 4.57 m | 4.26 m x 4.57 m |
| Second Level | Bathroom | Measurements not available | ||
| Second Level | Other | Measurements not available | ||
| Second Level | Bedroom | 3.35 m | 3.35 m | 3.35 m x 3.35 m |
| Second Level | Bedroom | 3.25 m | 3.65 m | 3.25 m x 3.65 m |
| Basement | Media | 6.45 m | 4.08 m | 6.45 m x 4.08 m |
| Basement | Other | 2.69 m | 3.4 m | 2.69 m x 3.4 m |
| Basement | Exercise Room | 5 m | 3.81 m | 5 m x 3.81 m |
| Basement | Bathroom | 2.56 m | 1.19 m | 2.56 m x 1.19 m |
| Basement | Other | 3.2 m | 1.49 m | 3.2 m x 1.49 m |
| Basement | Other | 4.69 m | 3.86 m | 4.69 m x 3.86 m |
| Main Level | Great Room | 5.68 m | 4.31 m | 5.68 m x 4.31 m |
| Main Level | Dining Room | 3.35 m | 4.06 m | 3.35 m x 4.06 m |
| Main Level | Laundry Room | Measurements not available | ||
| Main Level | Bathroom | Measurements not available |
https://www.realtor.ca/real-estate/27660765/630-birchland-crescent-ottawa-8203-stittsville-south
Interested?
Contact us for more information

Geoff Walker
Salesperson
www.walkerottawa.com/
www.facebook.com/walkerottawa/
238 Argyle Ave Unit A
Ottawa, Ontario K2P 1B9
(613) 422-2055
(613) 721-5556

Tyler Posadovsky
Salesperson
238 Argyle Ave Unit A
Ottawa, Ontario K2P 1B9
(613) 422-2055
(613) 721-5556

































