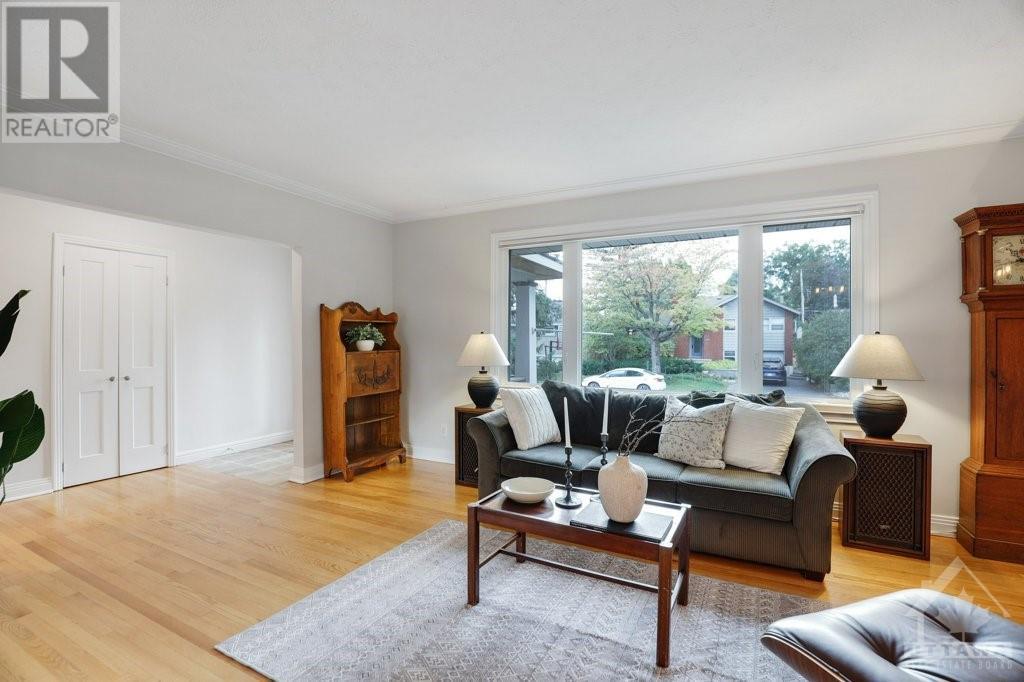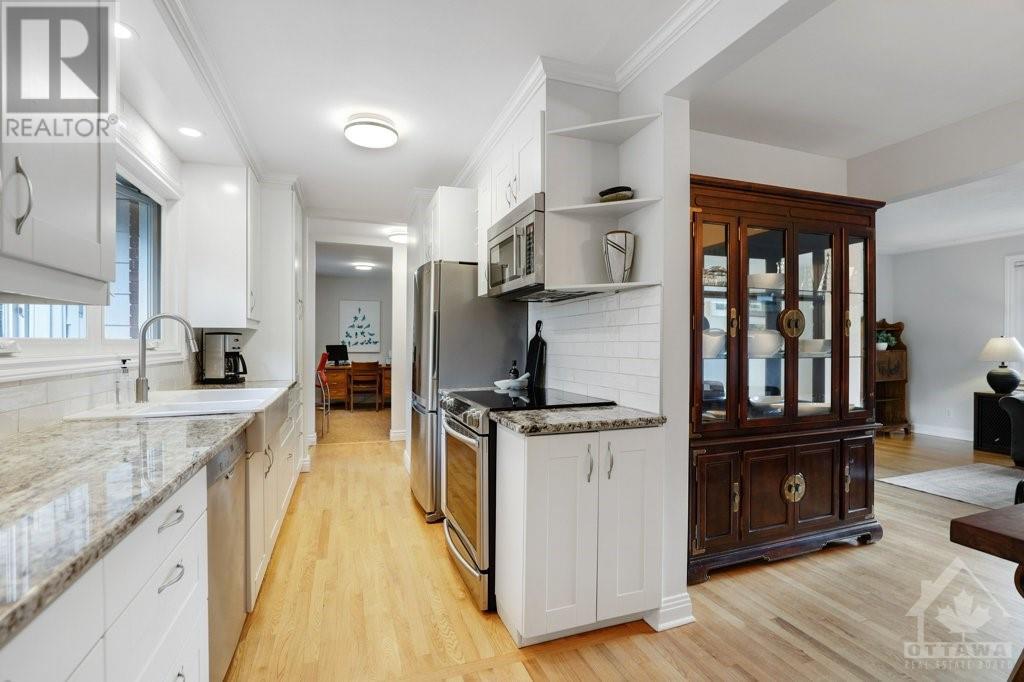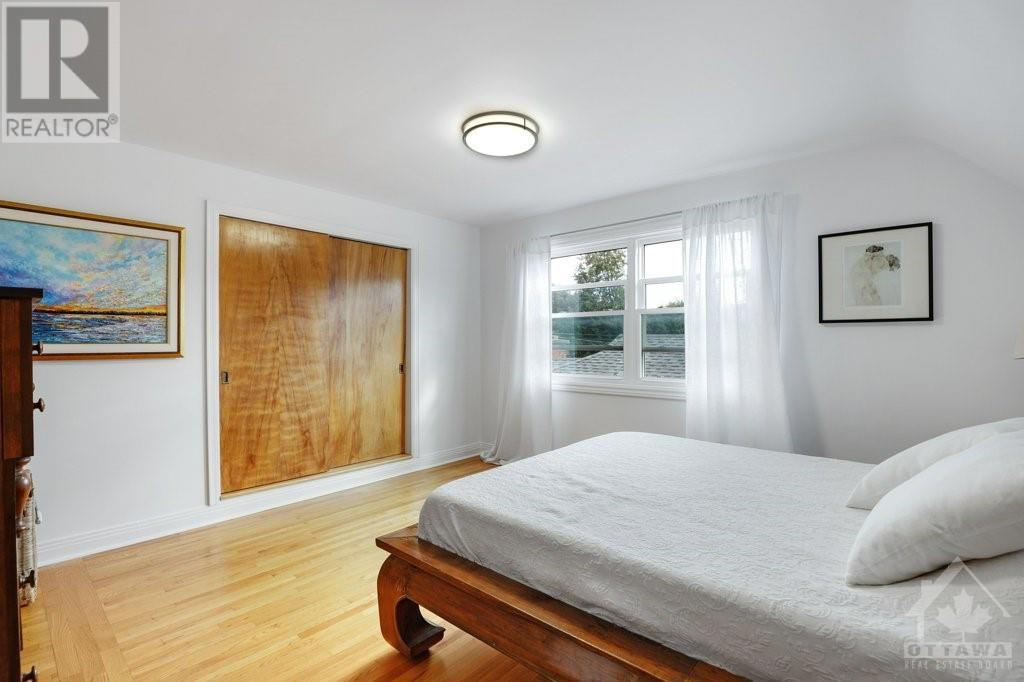633 Wavell Avenue Ottawa, Ontario K2A 3A7
$1,149,900
A bright & spacious home steps from McKellar Park and top-rated schools. This renovated & lovingly maintained home is the ideal spot for your modern family lifestyle. With a bedroom & bath w/ shower on the main floor & 2 bedrooms, plus a bright & sunny den (currently used as a 4th bedroom) along with a large family bathroom with shower & tub on the second level, it's a lovely place to call home. The main floor also has a useful office or playroom space, a peaceful screened-in porch, and a large deck. The bunkie which is currently used as serene office space is what makes this home truly unique. The finished basement w/ high ceilings, organized storage, workshop and garage allow you to store everything you need for your year-round active lifestyle. Minutes from transit, Westboro Village, shopping, parks, trails and recreation, and top-rated schools, this home works for families of all sizes. You will love the features but stay for incredibly warm and welcoming neighbours and community. (id:19720)
Property Details
| MLS® Number | 1418296 |
| Property Type | Single Family |
| Neigbourhood | McKellar Park |
| Amenities Near By | Public Transit, Recreation Nearby, Shopping |
| Features | Automatic Garage Door Opener |
| Parking Space Total | 4 |
| Structure | Deck |
Building
| Bathroom Total | 2 |
| Bedrooms Above Ground | 3 |
| Bedrooms Total | 3 |
| Appliances | Refrigerator, Dishwasher, Dryer, Microwave Range Hood Combo, Stove, Washer, Blinds |
| Basement Development | Finished |
| Basement Type | Full (finished) |
| Constructed Date | 1952 |
| Construction Style Attachment | Detached |
| Cooling Type | Central Air Conditioning |
| Exterior Finish | Brick, Siding |
| Flooring Type | Hardwood, Laminate, Ceramic |
| Foundation Type | Block |
| Heating Fuel | Natural Gas |
| Heating Type | Forced Air |
| Stories Total | 2 |
| Type | House |
| Utility Water | Municipal Water |
Parking
| Attached Garage |
Land
| Acreage | No |
| Land Amenities | Public Transit, Recreation Nearby, Shopping |
| Sewer | Municipal Sewage System |
| Size Depth | 100 Ft |
| Size Frontage | 50 Ft |
| Size Irregular | 50 Ft X 100 Ft |
| Size Total Text | 50 Ft X 100 Ft |
| Zoning Description | R1 |
Rooms
| Level | Type | Length | Width | Dimensions |
|---|---|---|---|---|
| Second Level | 5pc Bathroom | 11'2" x 7'2" | ||
| Second Level | Primary Bedroom | 12'5" x 13'8" | ||
| Second Level | Den | 11'7" x 7'2" | ||
| Second Level | Bedroom | 11'2" x 13'3" | ||
| Basement | Recreation Room | 20'3" x 18'0" | ||
| Basement | Storage | 23'8" x 13'6" | ||
| Main Level | Kitchen | 7'6" x 18'9" | ||
| Main Level | Living Room | 11'11" x 17'4" | ||
| Main Level | Dining Room | 6'10" x 10'8" | ||
| Main Level | 3pc Bathroom | 4'11" x 6'5" | ||
| Main Level | Bedroom | 11'10" x 9'11" | ||
| Main Level | Office | 8'6" x 12'1" | ||
| Main Level | Sunroom | 11'9" x 10'2" |
https://www.realtor.ca/real-estate/27591610/633-wavell-avenue-ottawa-mckellar-park
Interested?
Contact us for more information

Liisa Vexler
Salesperson

1723 Carling Avenue, Suite 1
Ottawa, Ontario K2A 1C8
(613) 725-1171
(613) 725-3323
www.teamrealty.ca






























