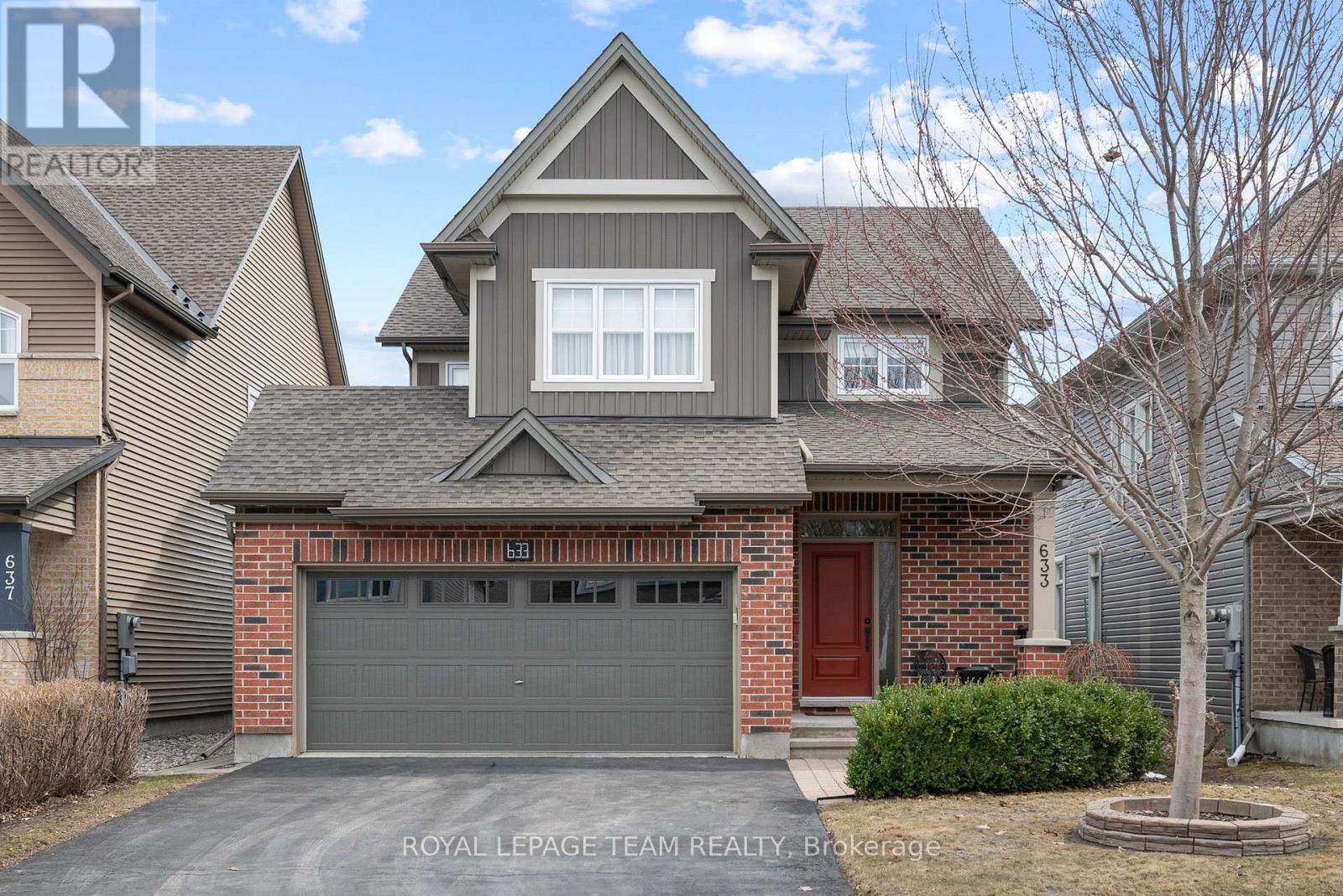633 Woodbriar Way Ottawa, Ontario K1T 0J6
$799,900
Welcome to 633 Woodbriar Way - This beautifully updated 3-bedroom, 3-bathroom home has been lovingly cared for by its original owners since it was built in 2011. The main floor offers a bright, open-concept layout with hardwood flooring and a spacious kitchen with updated granite countertops, perfect for both everyday living and entertaining. Upstairs, you'll find three generous bedrooms, including a large master bedroom with walk-in closet and an updated ensuite. The fully finished basement adds valuable living space, complete with a cozy gas fireplace and a separate finished office. Step outside to enjoy your sizable garden, including a large 24-foot deck, ideal for relaxing or hosting friends and family. Modern upgrades and thoughtful design are evident throughout, making this home truly move-in ready. Located just a 2-minute walk from Diamond Jubilee Park in a vibrant, family-friendly neighbourhood close to schools, shops and transit - this home has it all comfort, style, and convenience! (id:19720)
Property Details
| MLS® Number | X12085090 |
| Property Type | Single Family |
| Community Name | 2605 - Blossom Park/Kemp Park/Findlay Creek |
| Amenities Near By | Park, Public Transit, Schools |
| Equipment Type | Water Heater - Gas |
| Parking Space Total | 4 |
| Rental Equipment Type | Water Heater - Gas |
Building
| Bathroom Total | 3 |
| Bedrooms Above Ground | 3 |
| Bedrooms Total | 3 |
| Amenities | Fireplace(s) |
| Appliances | Garage Door Opener Remote(s), Dishwasher, Dryer, Hood Fan, Microwave, Stove, Washer, Refrigerator |
| Basement Development | Finished |
| Basement Type | N/a (finished) |
| Construction Style Attachment | Detached |
| Cooling Type | Central Air Conditioning |
| Exterior Finish | Vinyl Siding, Stone |
| Fire Protection | Smoke Detectors |
| Fireplace Present | Yes |
| Fireplace Total | 2 |
| Foundation Type | Poured Concrete |
| Half Bath Total | 1 |
| Heating Fuel | Natural Gas |
| Heating Type | Forced Air |
| Stories Total | 2 |
| Size Interior | 1,500 - 2,000 Ft2 |
| Type | House |
| Utility Water | Municipal Water |
Parking
| Attached Garage | |
| Garage |
Land
| Acreage | No |
| Land Amenities | Park, Public Transit, Schools |
| Sewer | Sanitary Sewer |
| Size Depth | 105 Ft |
| Size Frontage | 38 Ft ,3 In |
| Size Irregular | 38.3 X 105 Ft |
| Size Total Text | 38.3 X 105 Ft |
Rooms
| Level | Type | Length | Width | Dimensions |
|---|---|---|---|---|
| Basement | Family Room | 6.375 m | 6.223 m | 6.375 m x 6.223 m |
| Basement | Office | 4.877 m | 3.759 m | 4.877 m x 3.759 m |
| Basement | Den | 3.15 m | 2.083 m | 3.15 m x 2.083 m |
| Main Level | Living Room | 4.953 m | 4.369 m | 4.953 m x 4.369 m |
| Main Level | Dining Room | 3.556 m | 3.048 m | 3.556 m x 3.048 m |
| Main Level | Kitchen | 5.334 m | 3.4798 m | 5.334 m x 3.4798 m |
| Upper Level | Primary Bedroom | 4.547 m | 4.369 m | 4.547 m x 4.369 m |
| Upper Level | Bedroom 2 | 3.226 m | 2.997 m | 3.226 m x 2.997 m |
| Upper Level | Bedroom 3 | 3.302 m | 2.692 m | 3.302 m x 2.692 m |
Contact Us
Contact us for more information

Rory Mcalpine
Salesperson
rorymcalpine.royallepage.ca/
www.facebook.com/profile.php?id=61554994242724
www.linkedin.com/in/rory-mcalpine-ca-a51527160/
1723 Carling Avenue, Suite 1
Ottawa, Ontario K2A 1C8
(613) 725-1171
(613) 725-3323







































