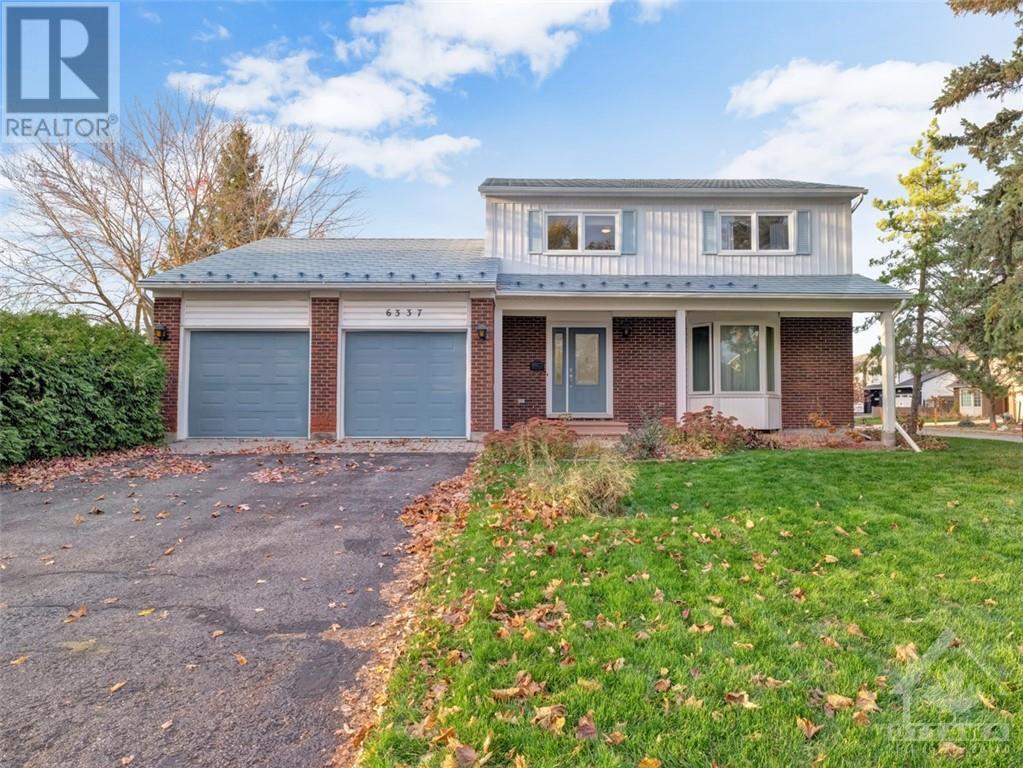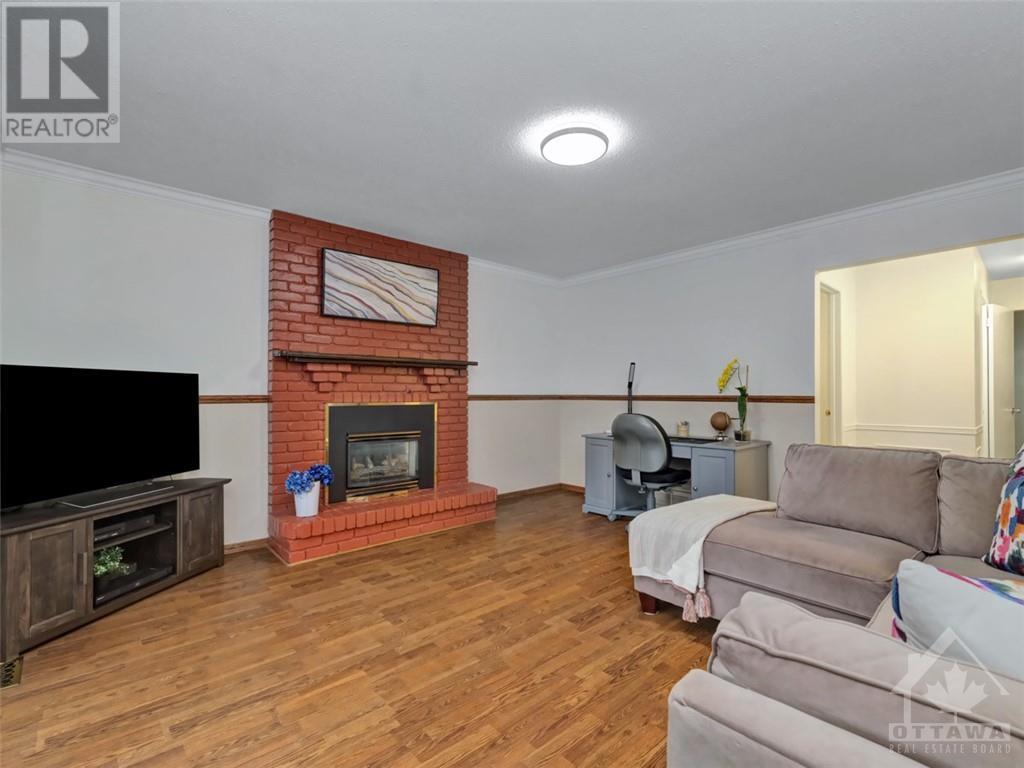6337 Viseneau Drive Ottawa, Ontario K1C 2P8
$699,000
Family-friendly home on a corner lot, minutes from schools, parks & amenities. This 3 bed, 2.5 bath home offers a very spacious main floor with gleaming hardwood flooring, large windows, & classic details such as crown molding. A traditional brick hearth surrounds the cozy gas fireplace in the family room which overlooks the large side yard. The family sized kitchen w/ eating area and a convenient powder room and main floor laundry round out this level. The second lvl features three generous sized bedrooms. The primary bed enjoys a 4pc ensuite. 2 additional rooms share access to the 4pc full bath. The fully finished lower level provides almost 700 sq ft of entertainment space with a bar, plus an addl large storage area. The open layout & durable laminate flooring make the perfect rec rm, home gym, or hobby space. The hedged hard is shaded by mature trees for privacy & offers a grilling patio. NOTE - 2 CAR GARAGE offers plenty of room for cars & toys! 24 hours irrevocable on offers. (id:19720)
Property Details
| MLS® Number | 1419582 |
| Property Type | Single Family |
| Neigbourhood | Chateauneuf |
| Amenities Near By | Public Transit, Recreation Nearby, Shopping |
| Community Features | Family Oriented |
| Features | Corner Site, Automatic Garage Door Opener |
| Parking Space Total | 6 |
Building
| Bathroom Total | 3 |
| Bedrooms Above Ground | 3 |
| Bedrooms Total | 3 |
| Appliances | Refrigerator, Dishwasher, Dryer, Hood Fan, Stove, Washer, Blinds |
| Basement Development | Finished |
| Basement Type | Full (finished) |
| Constructed Date | 1978 |
| Construction Style Attachment | Detached |
| Cooling Type | Central Air Conditioning |
| Exterior Finish | Brick, Siding |
| Fireplace Present | Yes |
| Fireplace Total | 1 |
| Fixture | Drapes/window Coverings, Ceiling Fans |
| Flooring Type | Wall-to-wall Carpet, Hardwood, Tile |
| Foundation Type | Poured Concrete |
| Half Bath Total | 1 |
| Heating Fuel | Natural Gas |
| Heating Type | Forced Air |
| Stories Total | 2 |
| Type | House |
| Utility Water | Municipal Water |
Parking
| Attached Garage | |
| Inside Entry | |
| Surfaced |
Land
| Acreage | No |
| Land Amenities | Public Transit, Recreation Nearby, Shopping |
| Landscape Features | Land / Yard Lined With Hedges, Landscaped |
| Sewer | Municipal Sewage System |
| Size Depth | 59 Ft ,11 In |
| Size Frontage | 100 Ft |
| Size Irregular | 99.97 Ft X 59.92 Ft |
| Size Total Text | 99.97 Ft X 59.92 Ft |
| Zoning Description | Residential |
Rooms
| Level | Type | Length | Width | Dimensions |
|---|---|---|---|---|
| Second Level | 4pc Bathroom | 10'1" x 5'1" | ||
| Second Level | 4pc Ensuite Bath | 10'1" x 8'10" | ||
| Second Level | Bedroom | 11'9" x 11'8" | ||
| Second Level | Bedroom | 11'4" x 12'2" | ||
| Second Level | Primary Bedroom | 16'10" x 11'2" | ||
| Basement | Other | 7'4" x 9'0" | ||
| Basement | Recreation Room | 26'1" x 26'1" | ||
| Basement | Utility Room | 13'8" x 20'0" | ||
| Main Level | 2pc Bathroom | 2'4" x 6'8" | ||
| Main Level | Dining Room | 14'6" x 10'2" | ||
| Main Level | Family Room | 14'6" x 14'11" | ||
| Main Level | Kitchen | 14'6" x 11'8" | ||
| Main Level | Laundry Room | 8'0" x 5'4" | ||
| Main Level | Living Room | 13'5" x 17'2" |
https://www.realtor.ca/real-estate/27631460/6337-viseneau-drive-ottawa-chateauneuf
Interested?
Contact us for more information

Jennifer Chamberlain
Broker of Record
www.ottawa-homes.ca/

747 Silver Seven Road Unit 29
Kanata, Ontario K2V 0H2
(613) 457-5000
(613) 482-9111
www.ottawa-homes.ca/

Stephen Burgoin
Salesperson
www.ottawa-homes.ca/

747 Silver Seven Road Unit 29
Kanata, Ontario K2V 0H2
(613) 457-5000
(613) 482-9111
www.ottawa-homes.ca/

































