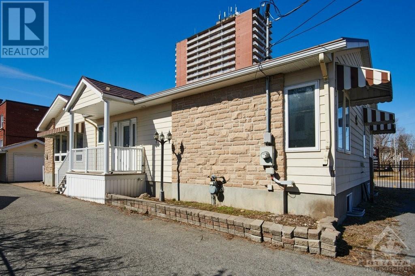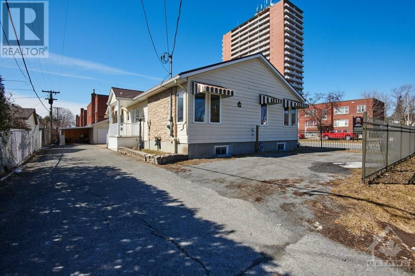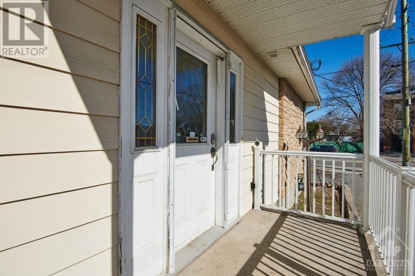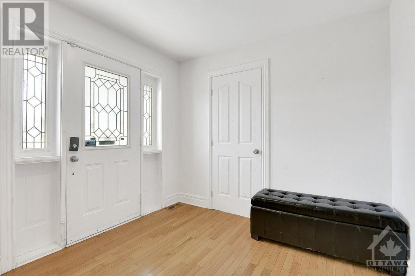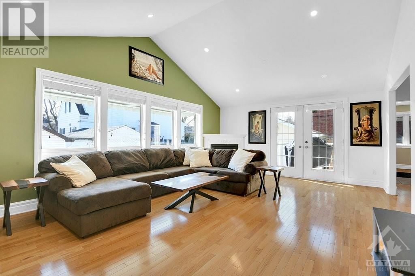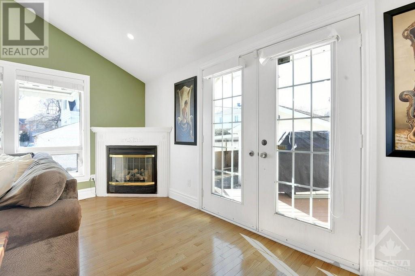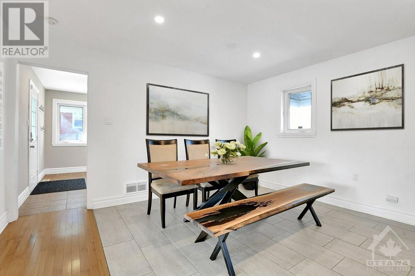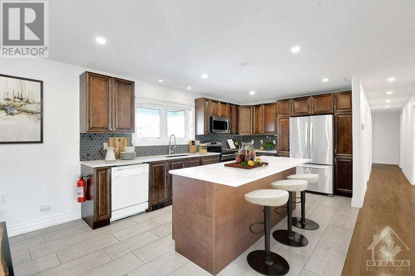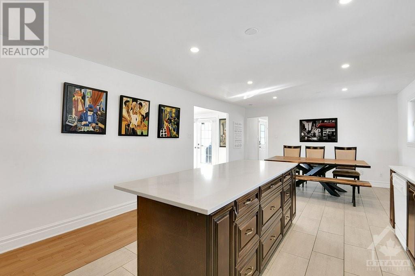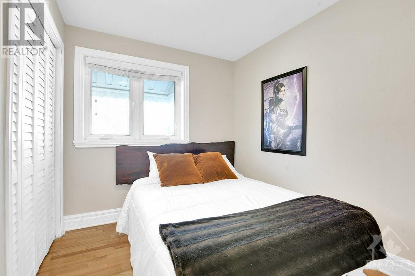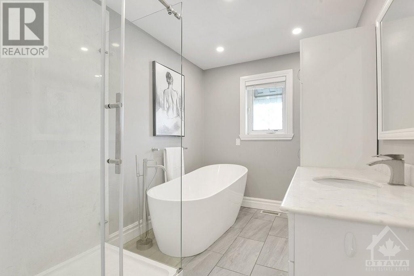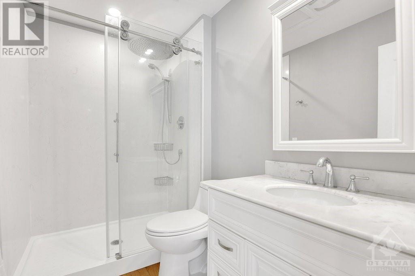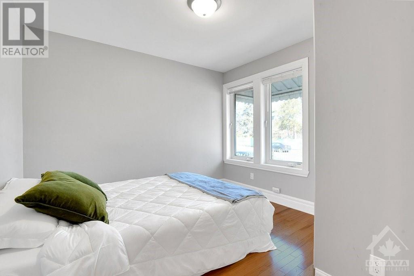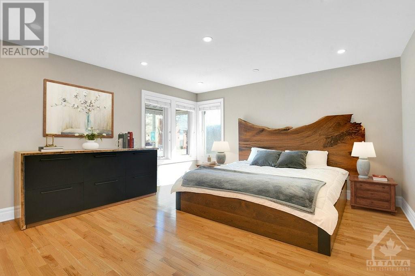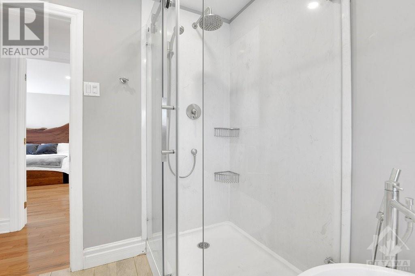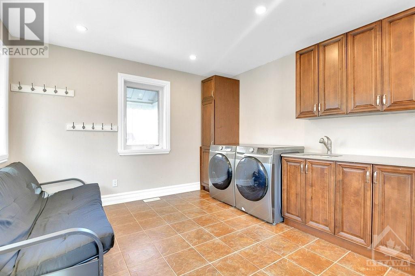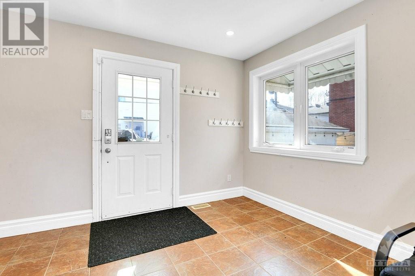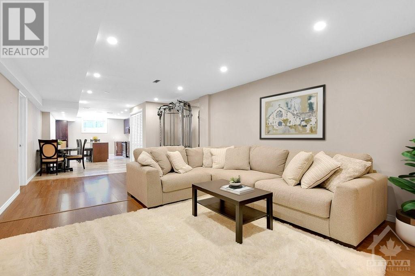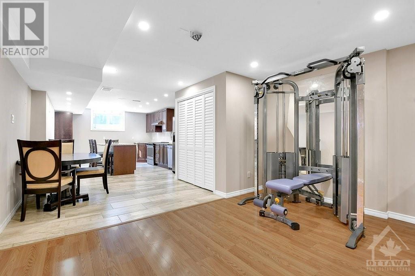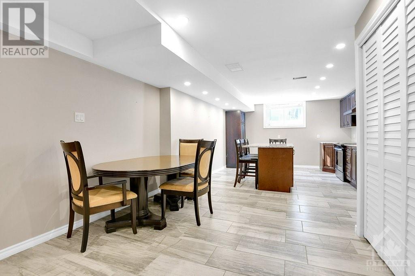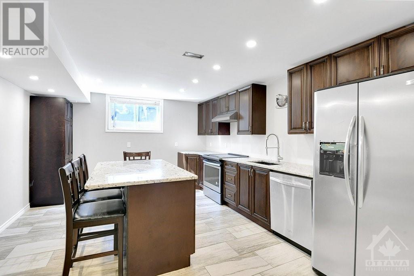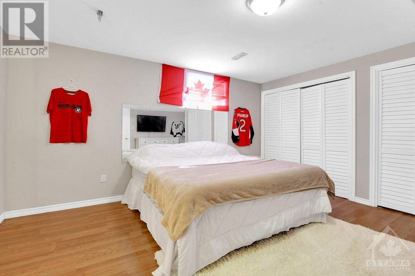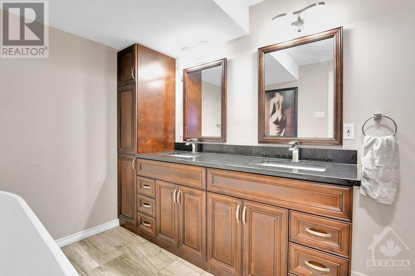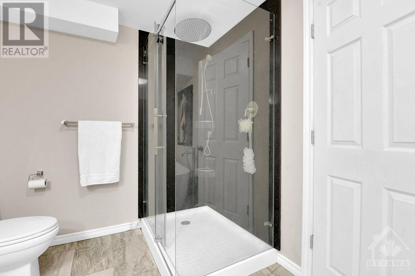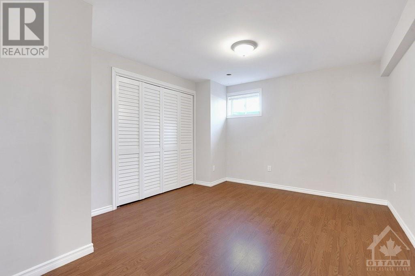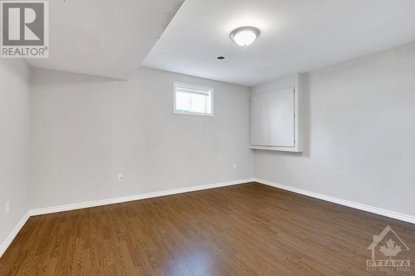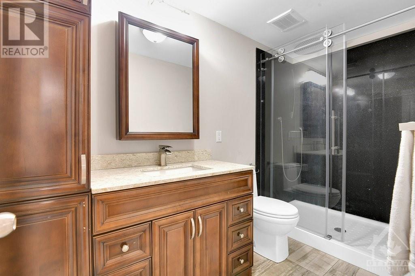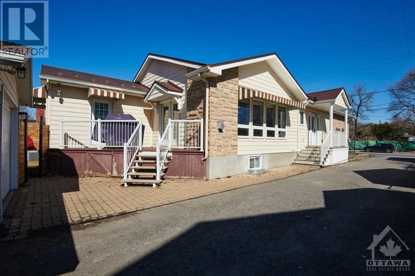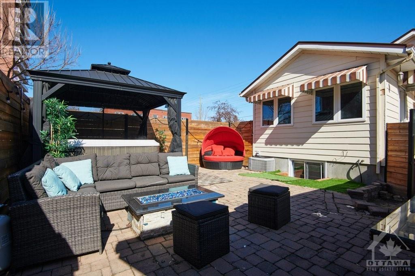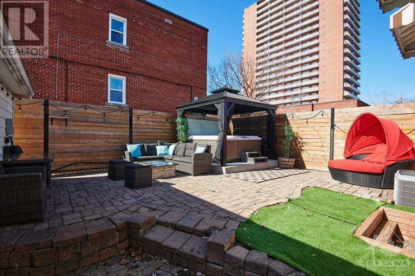634 Kirkwood Avenue Ottawa, Ontario K1Z 5X7
$1,699,000
Welcome to 634 Kirkwood Ave, nestled in the vibrant and sought-after community of Westboro/Hampton Park. This home is exceptionally well-suited for accommodating multiple generations under one roof. This outstanding property boasts a total of 6 beds and 5 baths. The main level features a spacious living room with gas fireplace, dining area, a modern kitchen with stone countertops, as well as three baths and three beds. The laundry room/mudroom has direct access to the deck. A fully finished lower level features 3 beds, 2 baths, a kitchen with stone countertops and living/dining area. Step outside to the inviting back patio, with a cozy lounge area, perfect for winding down at the end of the day and entertaining. Enjoy the convenience of nearby shopping, accessible transit and schools. This property features a carport as well as detached 1-car garage and parking for six more cars. The zoning is R4UC and has a variety of building opportunities. Some pictures have been virtually staged., Flooring: Hardwood, Flooring: Ceramic, Flooring: Laminate (id:19720)
Property Details
| MLS® Number | X9515737 |
| Property Type | Single Family |
| Neigbourhood | Westboro/Hampton Park |
| Community Name | 5003 - Westboro/Hampton Park |
| Amenities Near By | Public Transit, Park |
| Parking Space Total | 8 |
| Structure | Deck |
Building
| Bathroom Total | 5 |
| Bedrooms Above Ground | 3 |
| Bedrooms Below Ground | 3 |
| Bedrooms Total | 6 |
| Amenities | Fireplace(s) |
| Architectural Style | Bungalow |
| Basement Development | Finished |
| Basement Type | Full (finished) |
| Construction Style Attachment | Detached |
| Cooling Type | Central Air Conditioning |
| Exterior Finish | Vinyl Siding, Stone |
| Fireplace Present | Yes |
| Fireplace Total | 1 |
| Foundation Type | Concrete |
| Heating Fuel | Natural Gas |
| Heating Type | Forced Air |
| Stories Total | 1 |
| Type | House |
| Utility Water | Municipal Water |
Parking
| Carport |
Land
| Acreage | No |
| Fence Type | Fenced Yard |
| Land Amenities | Public Transit, Park |
| Sewer | Sanitary Sewer |
| Size Depth | 115 Ft |
| Size Frontage | 54 Ft |
| Size Irregular | 54 X 115 Ft ; 0 |
| Size Total Text | 54 X 115 Ft ; 0 |
| Zoning Description | R4uc |
Rooms
| Level | Type | Length | Width | Dimensions |
|---|---|---|---|---|
| Lower Level | Living Room | 6.57 m | 4.21 m | 6.57 m x 4.21 m |
| Lower Level | Dining Room | 2.97 m | 2.61 m | 2.97 m x 2.61 m |
| Lower Level | Kitchen | 4.85 m | 3.86 m | 4.85 m x 3.86 m |
| Lower Level | Bedroom | 4.49 m | 4.21 m | 4.49 m x 4.21 m |
| Lower Level | Bathroom | 4.21 m | 2.31 m | 4.21 m x 2.31 m |
| Lower Level | Bedroom | 4.06 m | 3.37 m | 4.06 m x 3.37 m |
| Lower Level | Bedroom | 4.08 m | 3.98 m | 4.08 m x 3.98 m |
| Lower Level | Bathroom | 3.09 m | 1.49 m | 3.09 m x 1.49 m |
| Lower Level | Utility Room | 3.88 m | 2.87 m | 3.88 m x 2.87 m |
| Main Level | Bathroom | 2.54 m | 1.6 m | 2.54 m x 1.6 m |
| Main Level | Foyer | 3.45 m | 2.71 m | 3.45 m x 2.71 m |
| Main Level | Bathroom | 2.13 m | 0.93 m | 2.13 m x 0.93 m |
| Main Level | Living Room | 6.19 m | 4.47 m | 6.19 m x 4.47 m |
| Main Level | Dining Room | 3.27 m | 3.04 m | 3.27 m x 3.04 m |
| Main Level | Kitchen | 4.8 m | 3.27 m | 4.8 m x 3.27 m |
| Main Level | Bedroom | 3.14 m | 3.14 m | 3.14 m x 3.14 m |
| Main Level | Bathroom | 3.14 m | 2.2 m | 3.14 m x 2.2 m |
| Main Level | Bedroom | 3.14 m | 3.12 m | 3.14 m x 3.12 m |
| Main Level | Primary Bedroom | 4.47 m | 4.21 m | 4.47 m x 4.21 m |
Utilities
| Cable | Available |
| Natural Gas Available | Available |
https://www.realtor.ca/real-estate/26621340/634-kirkwood-avenue-ottawa-5003-westborohampton-park
Interested?
Contact us for more information

Caroline Andrews
Salesperson
292 Somerset Street West
Ottawa, Ontario K2P 0J6
(613) 422-8688
(613) 422-6200


