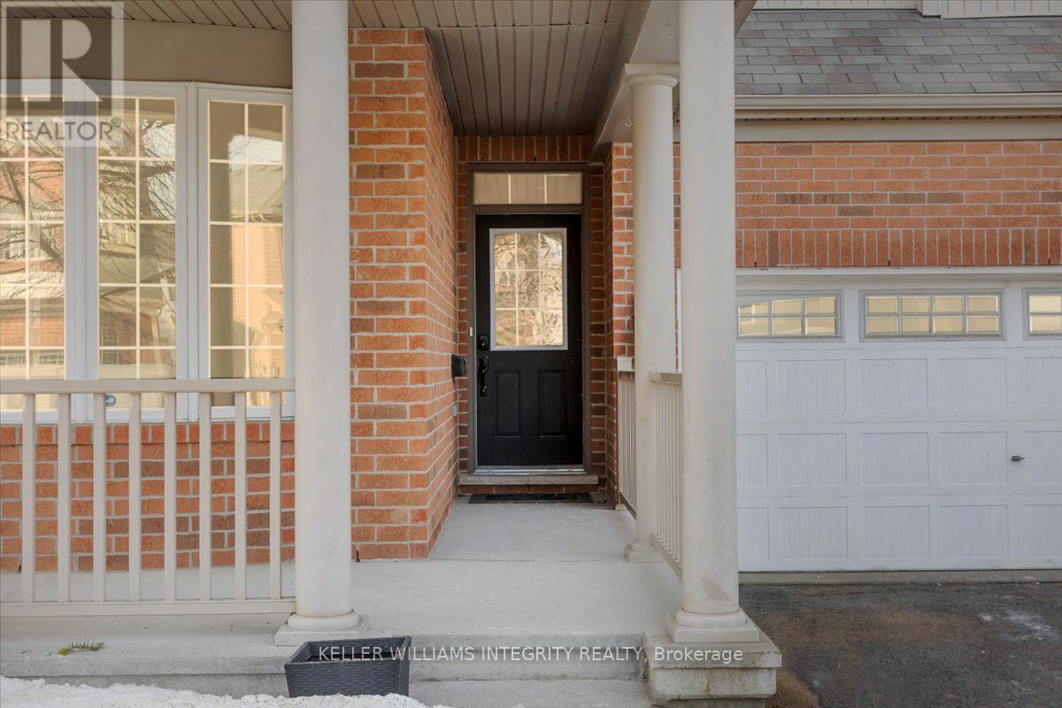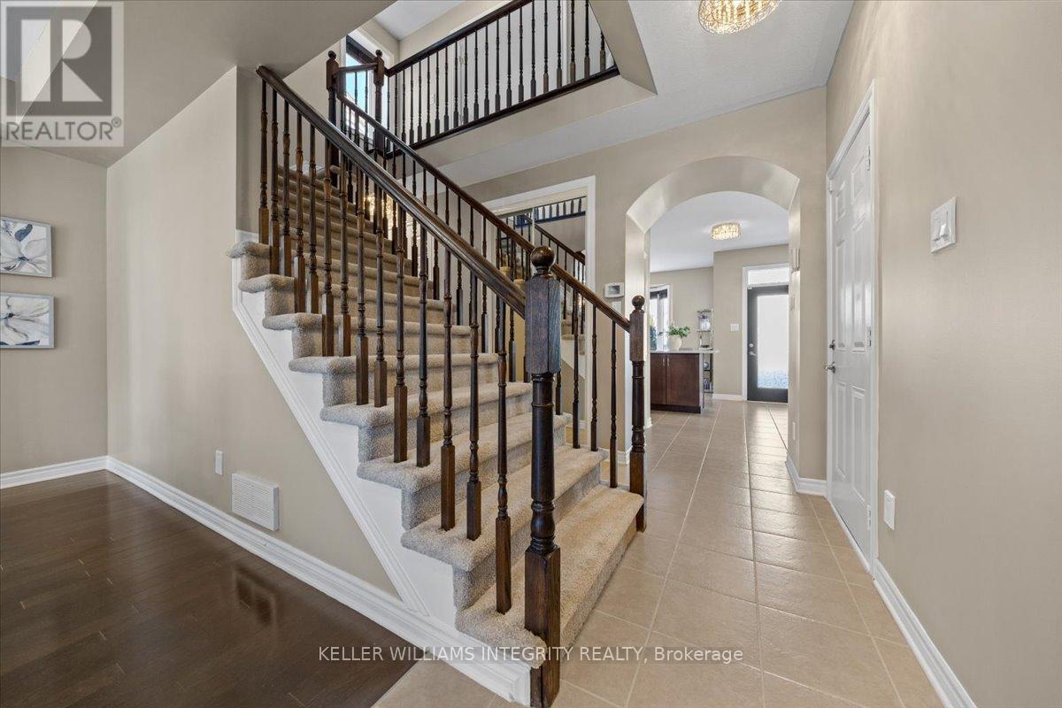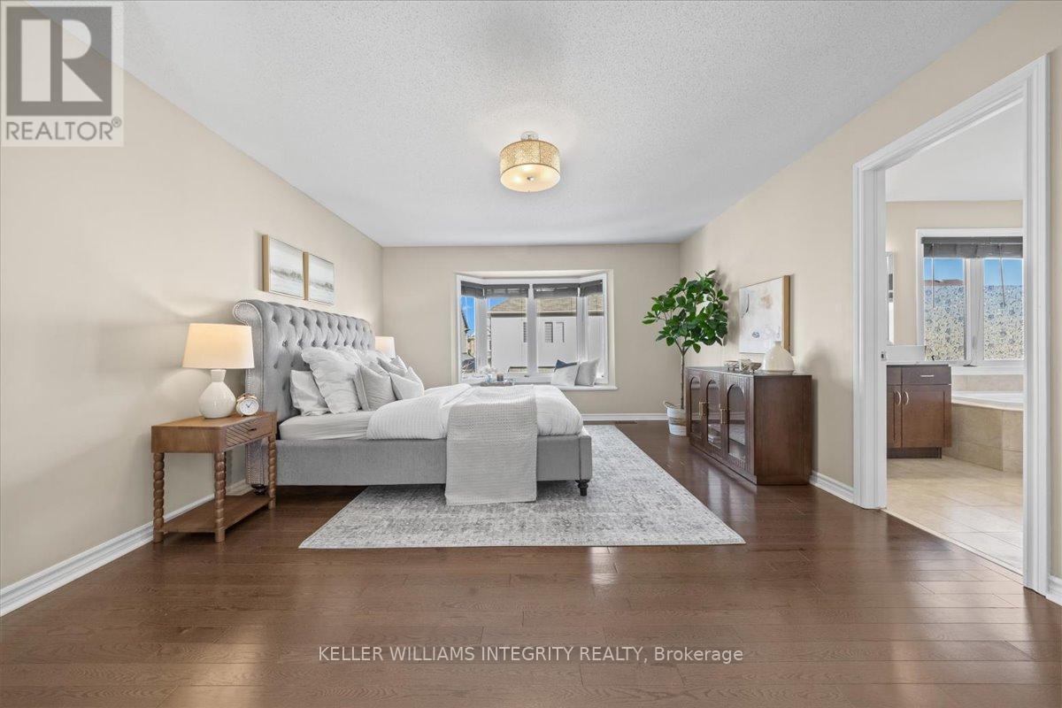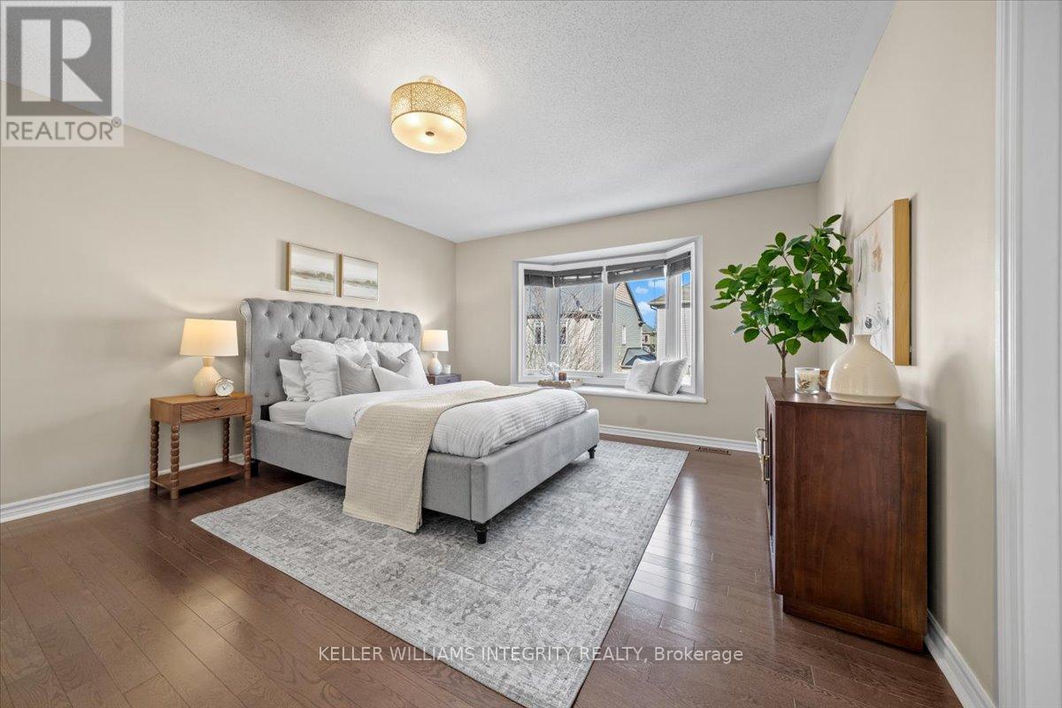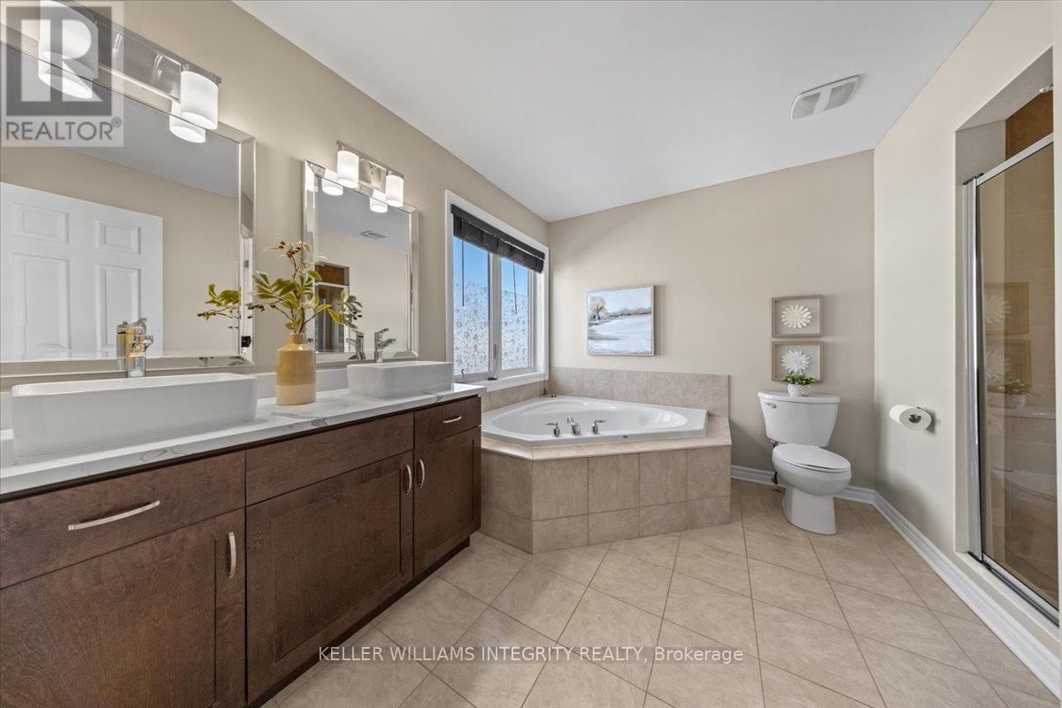636 Rosehill Avenue Ottawa, Ontario K2S 0K2
$929,900
Welcome to 636 Rosehill Ave in Stittsville North, a beautifully updated 4-bedroom, 2.5-bathroom detached home perfect for modern family living. The main floor features gorgeous hardwood throughout, with a large family room and dining area that offer plenty of natural light. The chef-inspired kitchen boasts stainless steel appliances, a central island, and newly installed quartz countertops, opening into a spacious great room with a cozy gas fireplace and large windows, plus access to the private backyard. A convenient half bath completes the main level. Upstairs, the oversized primary bedroom offers a walk-in closet and a luxurious 5-piece ensuite with double sinks, quartz countertops, and a relaxing soaker tub. Three additional well-sized bedrooms provide ample closet space and natural light, and there's an additional 3-piece bath as well as a separate laundry room. The fully finished basement is bright and open, offering plenty of possibilities for additional living space. Enjoy outdoor living in your fully fenced backyard with an interlock patio, and park your vehicles in the 2-car garage or double car driveway. Located in a great neighborhood, this home is just minutes from top-rated schools, parks, restaurants, and essential amenities like Walmart, Superstore, Costco, Home Depot, Amazon, and Kanata Hi-Tech Park, all within a 10-minute drive. Dont miss the chance to make this stunning property your forever home! (id:19720)
Open House
This property has open houses!
1:00 pm
Ends at:3:00 pm
1:00 pm
Ends at:3:00 pm
Property Details
| MLS® Number | X12060871 |
| Property Type | Single Family |
| Community Name | 8211 - Stittsville (North) |
| Parking Space Total | 4 |
Building
| Bathroom Total | 3 |
| Bedrooms Above Ground | 4 |
| Bedrooms Total | 4 |
| Appliances | Water Heater, Blinds, Dishwasher, Dryer, Hood Fan, Microwave, Stove, Washer, Refrigerator |
| Basement Development | Finished |
| Basement Type | N/a (finished) |
| Construction Style Attachment | Detached |
| Cooling Type | Central Air Conditioning |
| Exterior Finish | Aluminum Siding, Brick |
| Fireplace Present | Yes |
| Foundation Type | Poured Concrete |
| Half Bath Total | 1 |
| Heating Fuel | Natural Gas |
| Heating Type | Forced Air |
| Stories Total | 2 |
| Size Interior | 2,500 - 3,000 Ft2 |
| Type | House |
| Utility Water | Municipal Water |
Parking
| Attached Garage | |
| Garage |
Land
| Acreage | No |
| Sewer | Sanitary Sewer |
| Size Depth | 82 Ft |
| Size Frontage | 43 Ft |
| Size Irregular | 43 X 82 Ft |
| Size Total Text | 43 X 82 Ft |
Rooms
| Level | Type | Length | Width | Dimensions |
|---|---|---|---|---|
| Second Level | Primary Bedroom | 4.11 m | 5.18 m | 4.11 m x 5.18 m |
| Second Level | Bedroom 2 | 3.05 m | 3.66 m | 3.05 m x 3.66 m |
| Second Level | Bedroom 3 | 3.05 m | 3.66 m | 3.05 m x 3.66 m |
| Second Level | Bedroom 4 | 3.51 m | 3.81 m | 3.51 m x 3.81 m |
| Main Level | Kitchen | 5.59 m | 4.88 m | 5.59 m x 4.88 m |
| Main Level | Great Room | 4.98 m | 4.88 m | 4.98 m x 4.88 m |
| Main Level | Living Room | 3.51 m | 6.1 m | 3.51 m x 6.1 m |
https://www.realtor.ca/real-estate/28117869/636-rosehill-avenue-ottawa-8211-stittsville-north
Contact Us
Contact us for more information

Paul Czan
Broker
pcre-group.ca/
www.facebook.com/paulczan.realestate/
ca.linkedin.com/in/paul-czan
2148 Carling Ave., Units 5 & 6
Ottawa, Ontario K2A 1H1
(613) 829-1818

Ryan Richard
Salesperson
2148 Carling Ave., Units 5 & 6
Ottawa, Ontario K2A 1H1
(613) 829-1818





