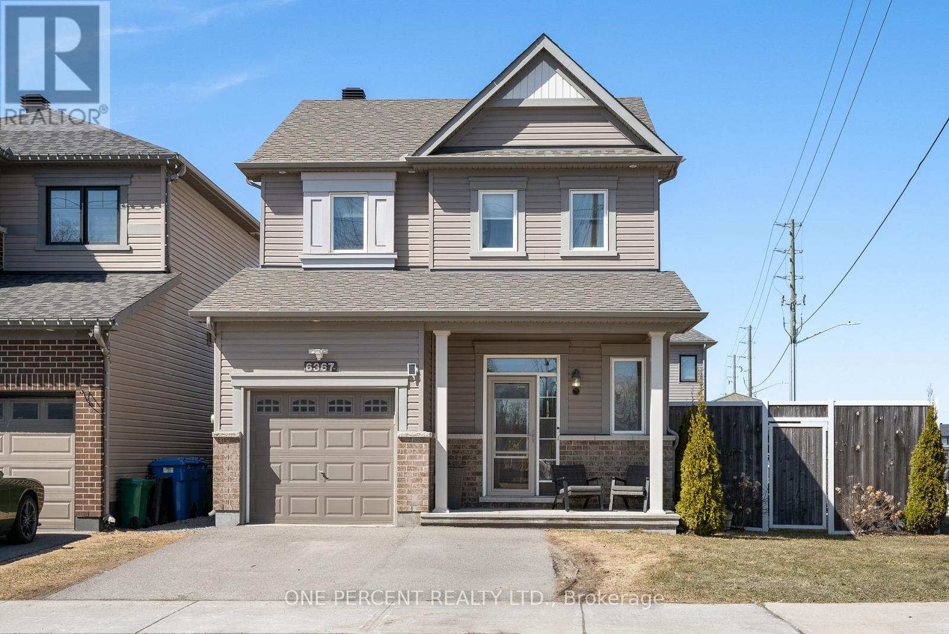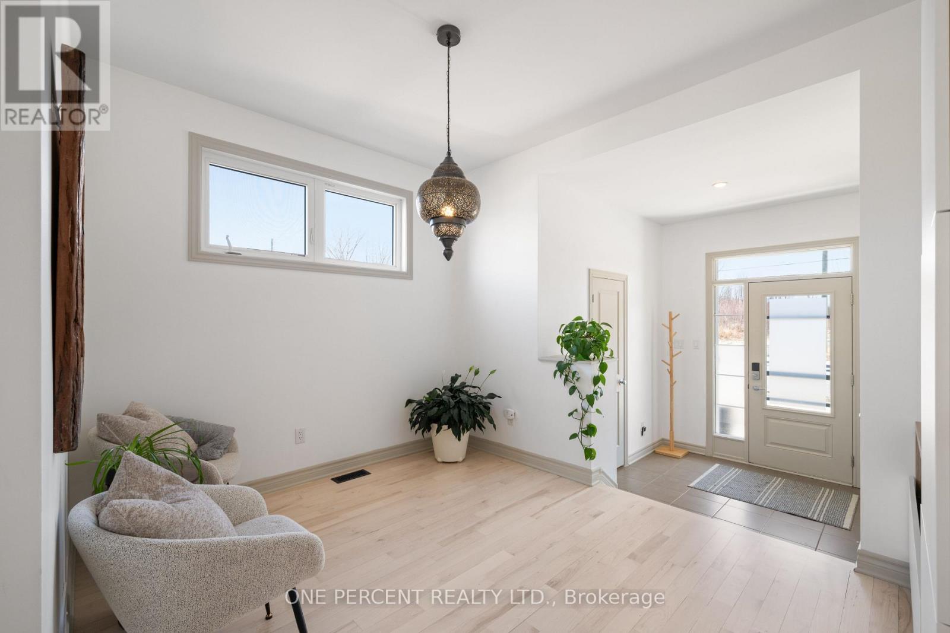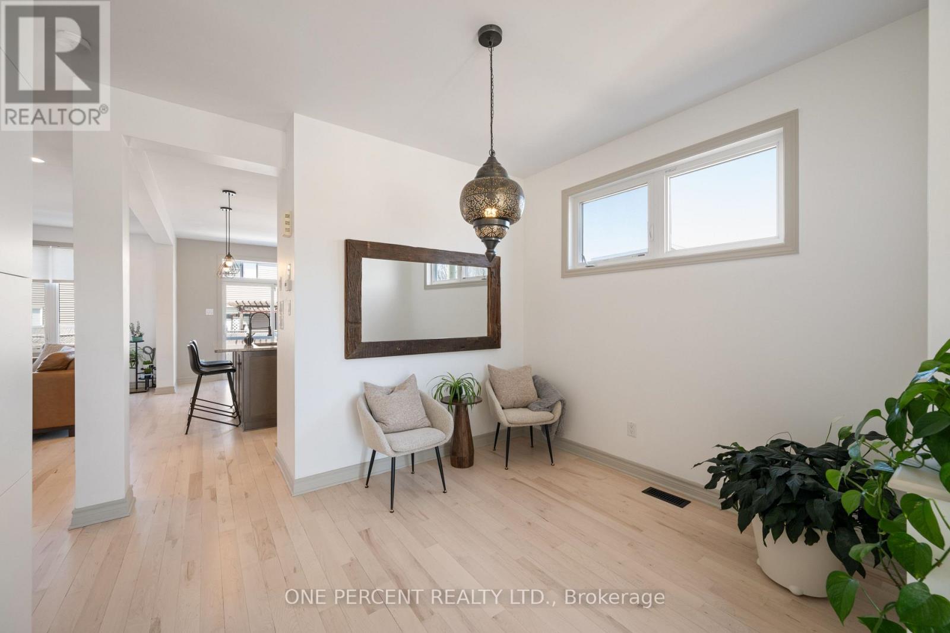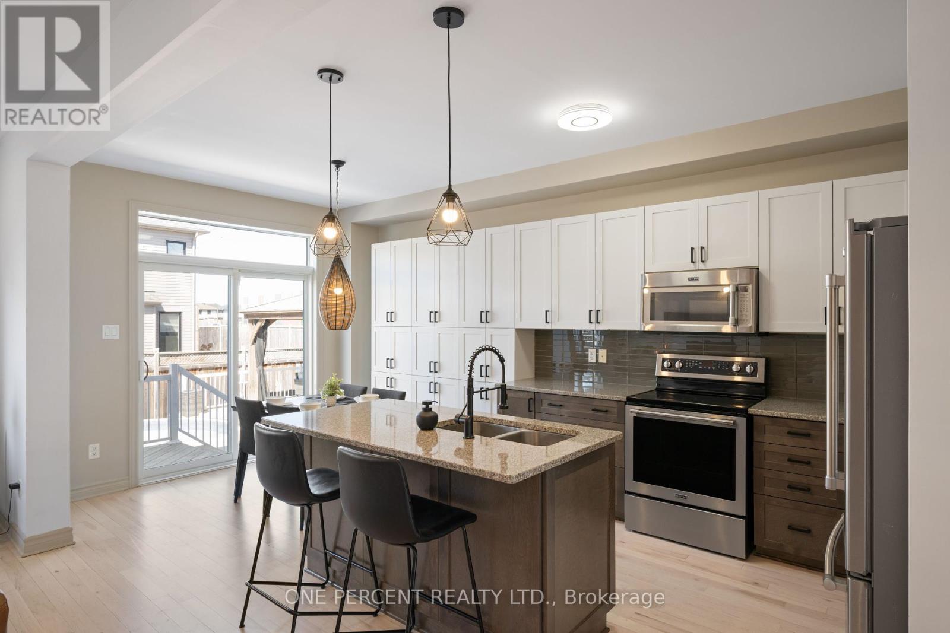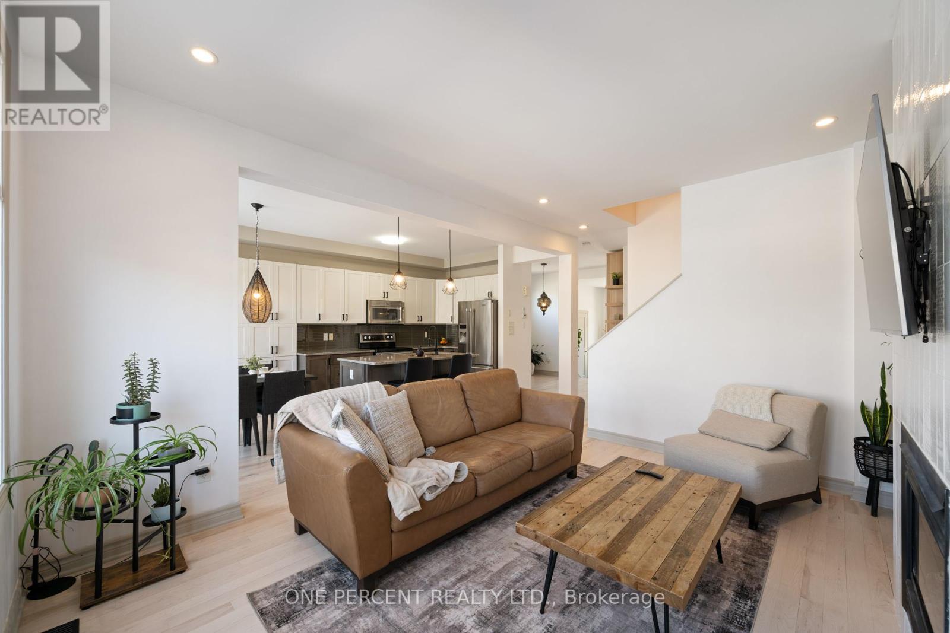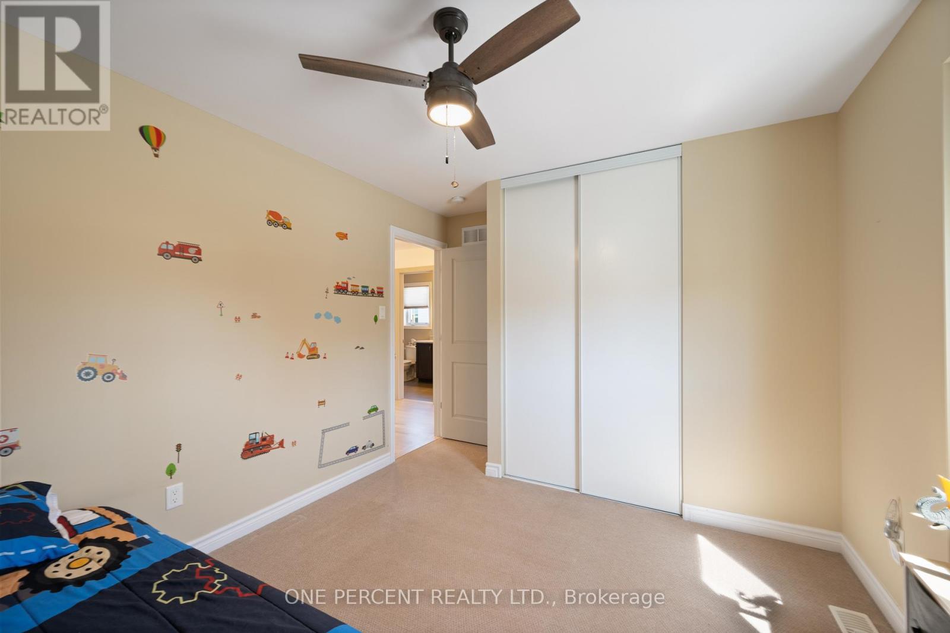6367 Renaud Road Ottawa, Ontario K1W 0J4
$769,900
Experience modern style and everyday comfort in this stunning 3-bedroom, 3-bath detached home set on a fully fenced corner lot. Step outside to your private backyard oasis, featuring a heated semi inground pool framed by an expansive deck - perfect for sun-soaked afternoons, summer barbecues, and effortless entertaining. Inside, natural light pours across trendy hardwood floors, highlighting an airy, open-concept main level. Just off the kitchen, the living room invites you to unwind around a gas fireplace clad in designer tile, adding a touch of luxury and warmth. The showstopping, two-tone kitchen boasts granite countertops, loads of cabinet space, a chic backsplash, stainless-steel appliances, and a generous island that brings everyone together. Upstairs, the primary retreat delivers a serene escape with a walk-in closet and stylish ensuite, while two additional bedrooms share a well-appointed full bath. The basement extends your living space with a cozy family room - perfect for movie nights, plus a dedicated laundry zone and abundant storage. With stylish finishes throughout, and a backyard built for relaxation, this home seamlessly blends indoor luxury with outdoor leisure. Check out the virtual tour and book your showing today! (id:19720)
Property Details
| MLS® Number | X12066168 |
| Property Type | Single Family |
| Community Name | 2013 - Mer Bleue/Bradley Estates/Anderson Park |
| Features | Irregular Lot Size, Gazebo |
| Parking Space Total | 3 |
| Pool Type | Above Ground Pool |
| Structure | Deck |
Building
| Bathroom Total | 3 |
| Bedrooms Above Ground | 3 |
| Bedrooms Total | 3 |
| Age | 6 To 15 Years |
| Appliances | Garage Door Opener Remote(s), Blinds, Dishwasher, Dryer, Garage Door Opener, Hood Fan, Microwave, Storage Shed, Stove, Washer, Refrigerator |
| Basement Development | Finished |
| Basement Type | N/a (finished) |
| Construction Style Attachment | Detached |
| Cooling Type | Central Air Conditioning |
| Exterior Finish | Vinyl Siding, Brick |
| Fireplace Present | Yes |
| Fireplace Total | 1 |
| Foundation Type | Poured Concrete |
| Half Bath Total | 1 |
| Heating Fuel | Natural Gas |
| Heating Type | Forced Air |
| Stories Total | 2 |
| Size Interior | 1,500 - 2,000 Ft2 |
| Type | House |
| Utility Water | Municipal Water |
Parking
| Attached Garage | |
| Garage |
Land
| Acreage | No |
| Fence Type | Fully Fenced, Fenced Yard |
| Landscape Features | Landscaped |
| Sewer | Sanitary Sewer |
| Size Depth | 89 Ft ,6 In |
| Size Frontage | 50 Ft ,2 In |
| Size Irregular | 50.2 X 89.5 Ft ; Irregular |
| Size Total Text | 50.2 X 89.5 Ft ; Irregular |
| Zoning Description | Residential |
Utilities
| Cable | Installed |
| Sewer | Installed |
Contact Us
Contact us for more information

Miguel Levesque
Salesperson
www.onepercentottawa.com/
www.facebook.com/miguellevesquerealtor/
21 Ladouceur St
Ottawa, Ontario K1Y 2S9
(888) 966-3111
(888) 870-0411


