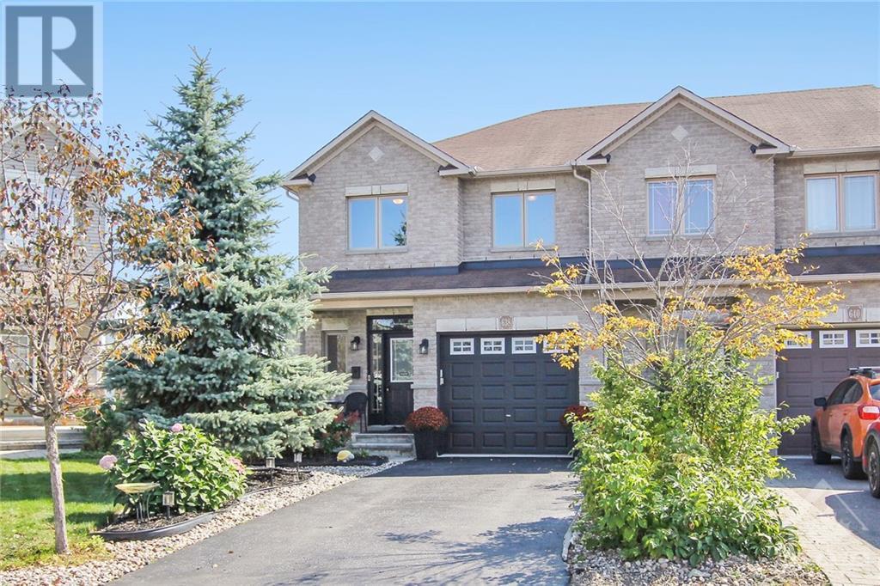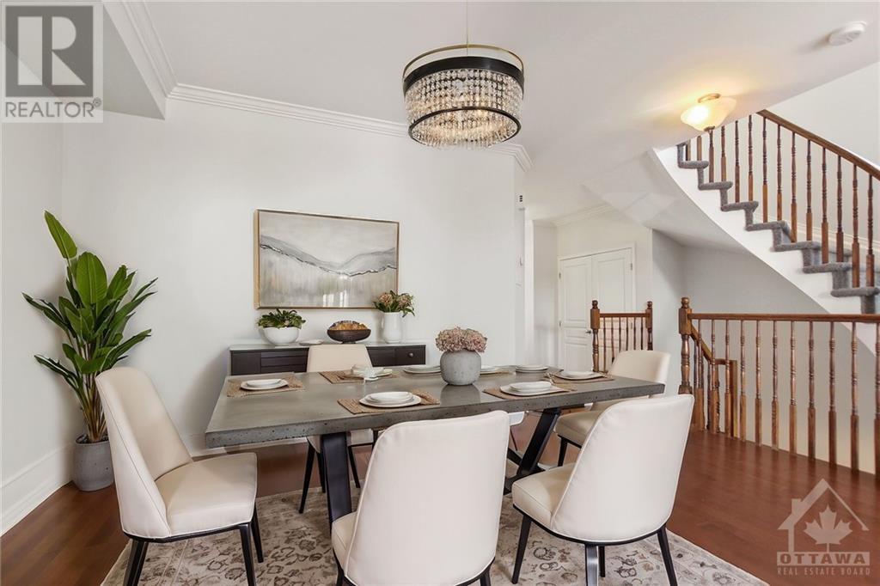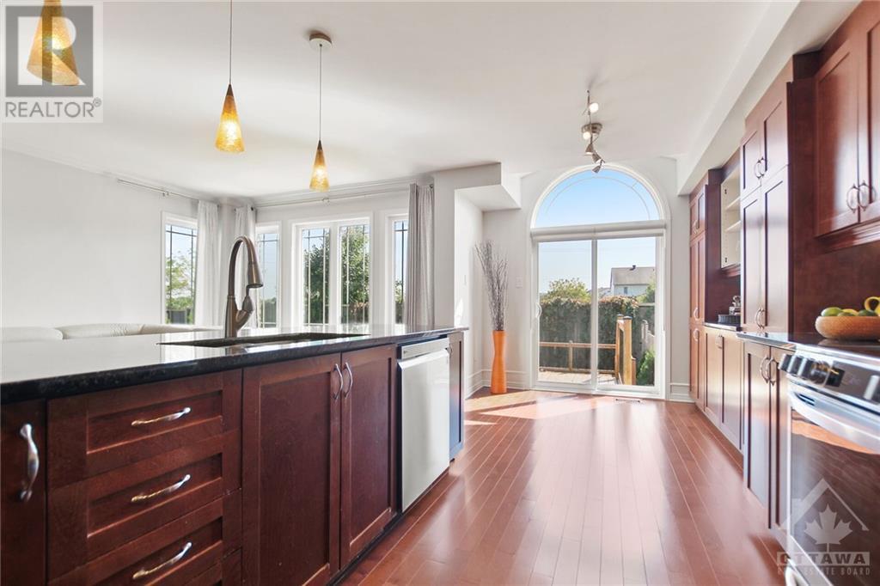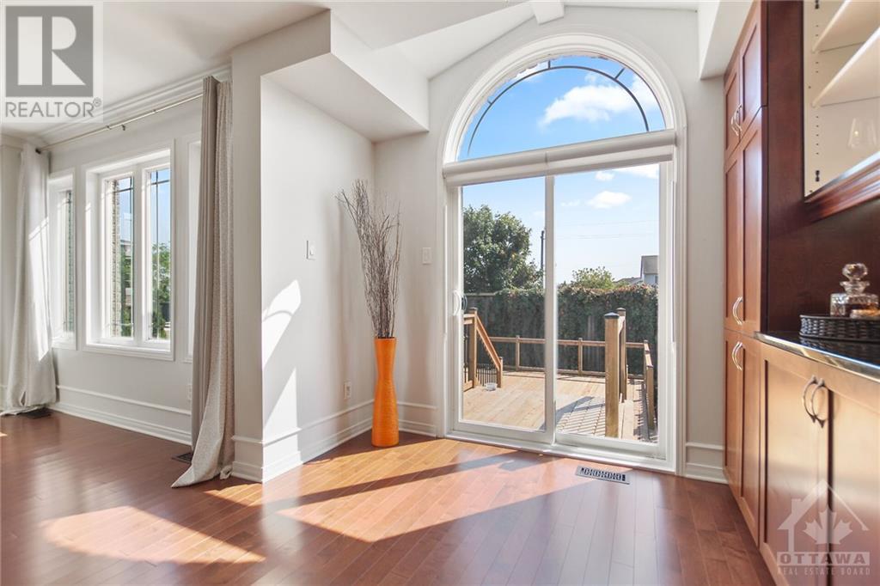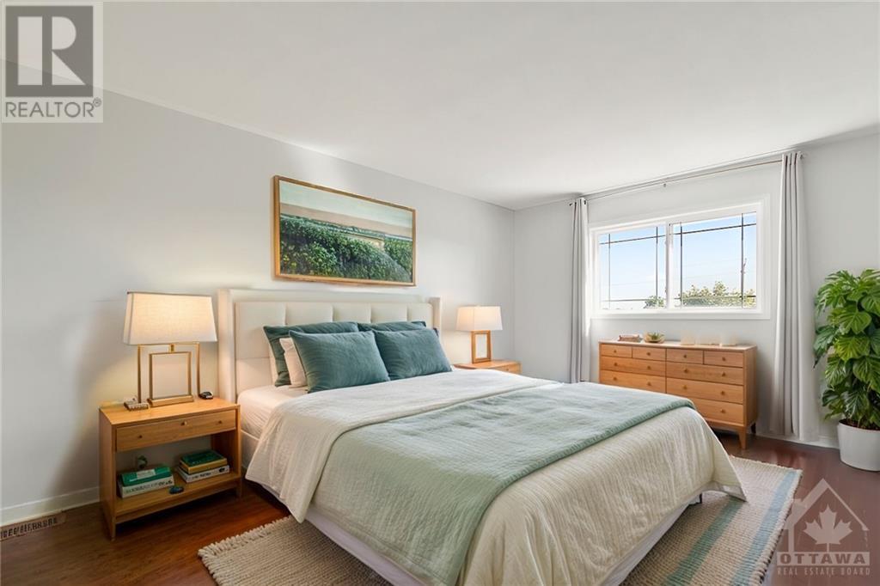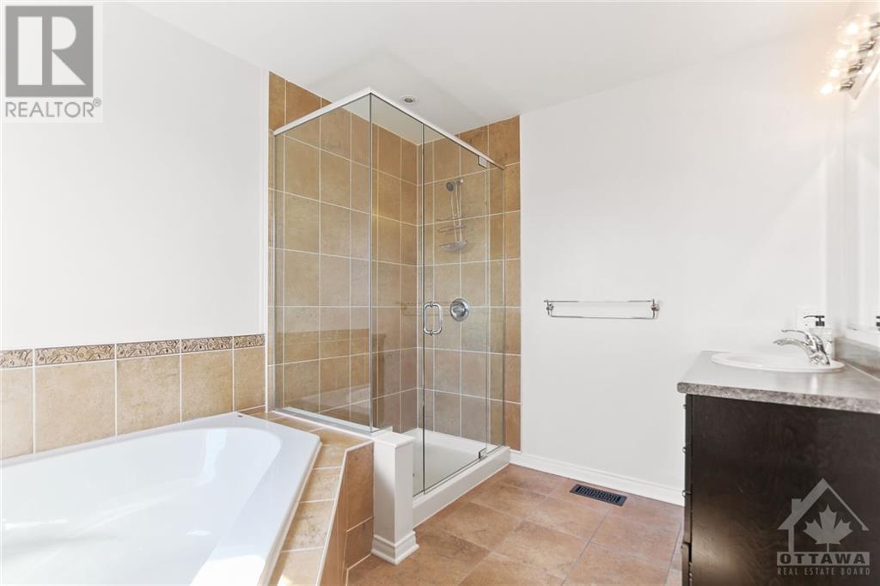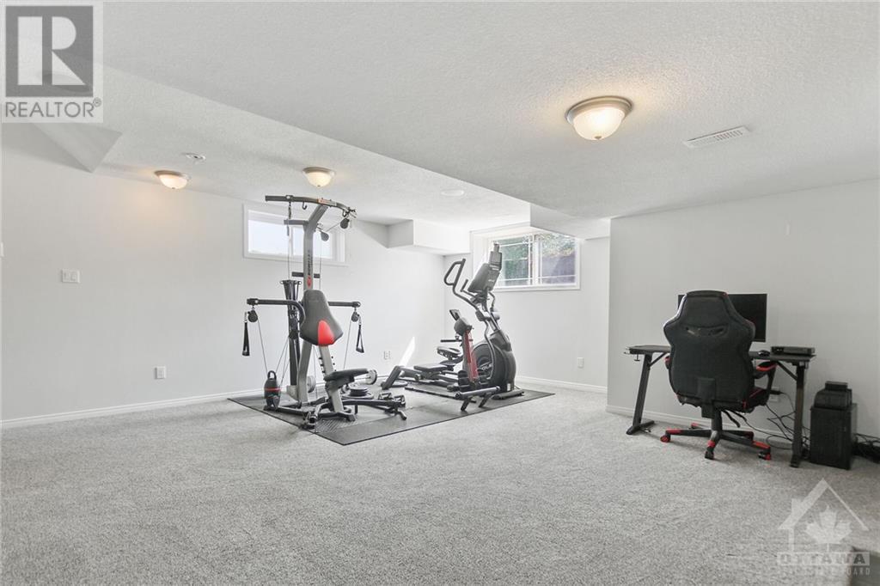638 Pepperville Crescent Ottawa, Ontario K2M 0E8
$749,900
Impeccable end-unit townhome on a huge pie-shaped lot with no rear neighbors, offering a private setting. The spacious foyer and immaculate oak hardwood floors extend throughout the main floor, enhanced by bonus side windows that create a bright, airy feel. The elongated kitchen features granite countertops, tall cabinets, a pantry, a peninsula island with seating, and a breakfast nook. The dining area opens to a large multilevel deck, ideal for entertaining. Upstairs, the primary bedroom offers a walk-in closet and a hotel-like ensuite with a corner tub and standing shower. Two additional bedrooms share a large family bathroom and a nearby laundry room. The finished basement is cozy with a gas fireplace, an extra full bathroom, and ample storage. Close to parks, trails, schools, and shopping, this home blends luxury and comfort, ready to impress. (id:19720)
Open House
This property has open houses!
2:00 pm
Ends at:4:00 pm
2:00 pm
Ends at:4:00 pm
Property Details
| MLS® Number | 1413299 |
| Property Type | Single Family |
| Neigbourhood | Emerald Meadows/Trailwest |
| Amenities Near By | Public Transit, Recreation Nearby, Shopping |
| Community Features | Family Oriented |
| Easement | Right Of Way |
| Features | Private Setting, Corner Site, Automatic Garage Door Opener |
| Parking Space Total | 3 |
| Storage Type | Storage Shed |
| Structure | Deck |
Building
| Bathroom Total | 4 |
| Bedrooms Above Ground | 3 |
| Bedrooms Total | 3 |
| Appliances | Refrigerator, Dishwasher, Dryer, Microwave Range Hood Combo, Stove, Washer |
| Basement Development | Finished |
| Basement Type | Full (finished) |
| Constructed Date | 2011 |
| Cooling Type | Central Air Conditioning |
| Exterior Finish | Brick, Siding |
| Fireplace Present | Yes |
| Fireplace Total | 1 |
| Flooring Type | Wall-to-wall Carpet, Hardwood, Tile |
| Foundation Type | Poured Concrete |
| Half Bath Total | 1 |
| Heating Fuel | Natural Gas |
| Heating Type | Forced Air |
| Stories Total | 2 |
| Type | Row / Townhouse |
| Utility Water | Municipal Water |
Parking
| Attached Garage |
Land
| Acreage | No |
| Fence Type | Fenced Yard |
| Land Amenities | Public Transit, Recreation Nearby, Shopping |
| Landscape Features | Land / Yard Lined With Hedges |
| Sewer | Municipal Sewage System |
| Size Depth | 125 Ft ,1 In |
| Size Frontage | 17 Ft ,10 In |
| Size Irregular | 17.82 Ft X 125.12 Ft (irregular Lot) |
| Size Total Text | 17.82 Ft X 125.12 Ft (irregular Lot) |
| Zoning Description | Residential |
Rooms
| Level | Type | Length | Width | Dimensions |
|---|---|---|---|---|
| Second Level | Bedroom | 11'6" x 16'0" | ||
| Second Level | Bedroom | 10'0" x 11'0" | ||
| Second Level | Bedroom | 10'0" x 11'2" | ||
| Second Level | 4pc Ensuite Bath | Measurements not available | ||
| Second Level | 3pc Bathroom | Measurements not available | ||
| Second Level | Laundry Room | Measurements not available | ||
| Basement | Family Room/fireplace | 19'8" x 19'0" | ||
| Basement | 3pc Bathroom | Measurements not available | ||
| Main Level | Dining Room | 15'0" x 10'0" | ||
| Main Level | Living Room | 11'0" x 16'3" | ||
| Main Level | Kitchen | 9'0" x 10'6" | ||
| Main Level | Eating Area | 9'0" x 8'6" | ||
| Main Level | Foyer | Measurements not available | ||
| Main Level | 2pc Bathroom | Measurements not available |
https://www.realtor.ca/real-estate/27455812/638-pepperville-crescent-ottawa-emerald-meadowstrailwest
Interested?
Contact us for more information

Leon (Itai) Olej
Salesperson
www.propertyvalueottawa.com/
https://www.facebook.com/ItaiOlejOttawaRealEstate/
https://ca.linkedin.com/in/itai-leon-olej-2a071760ðP
https://twitter.com/iolej

610 Bronson Avenue
Ottawa, ON K1S 4E6
(613) 236-5959
(613) 236-1515
www.hallmarkottawa.com


